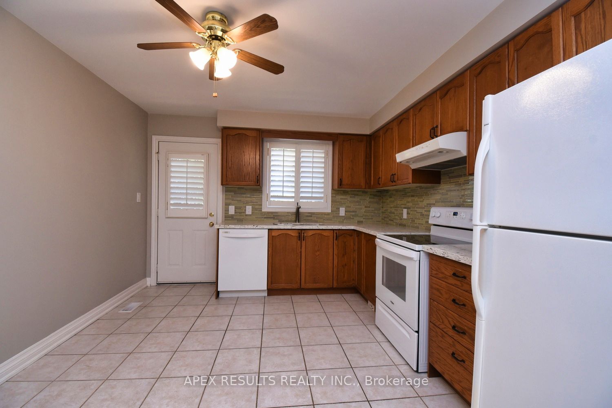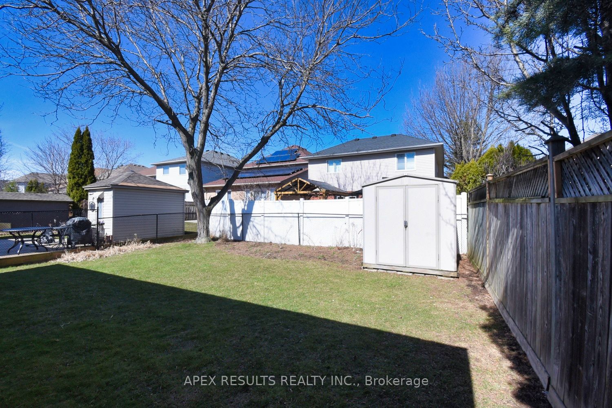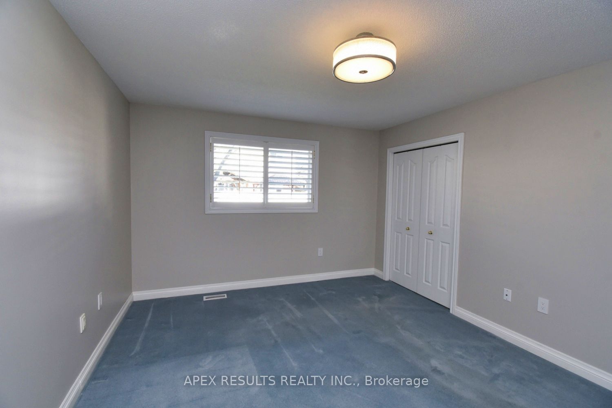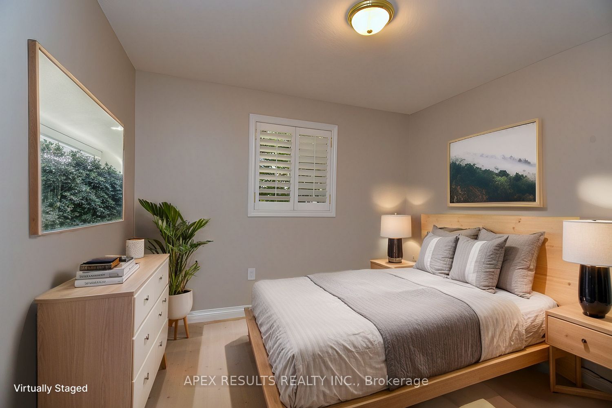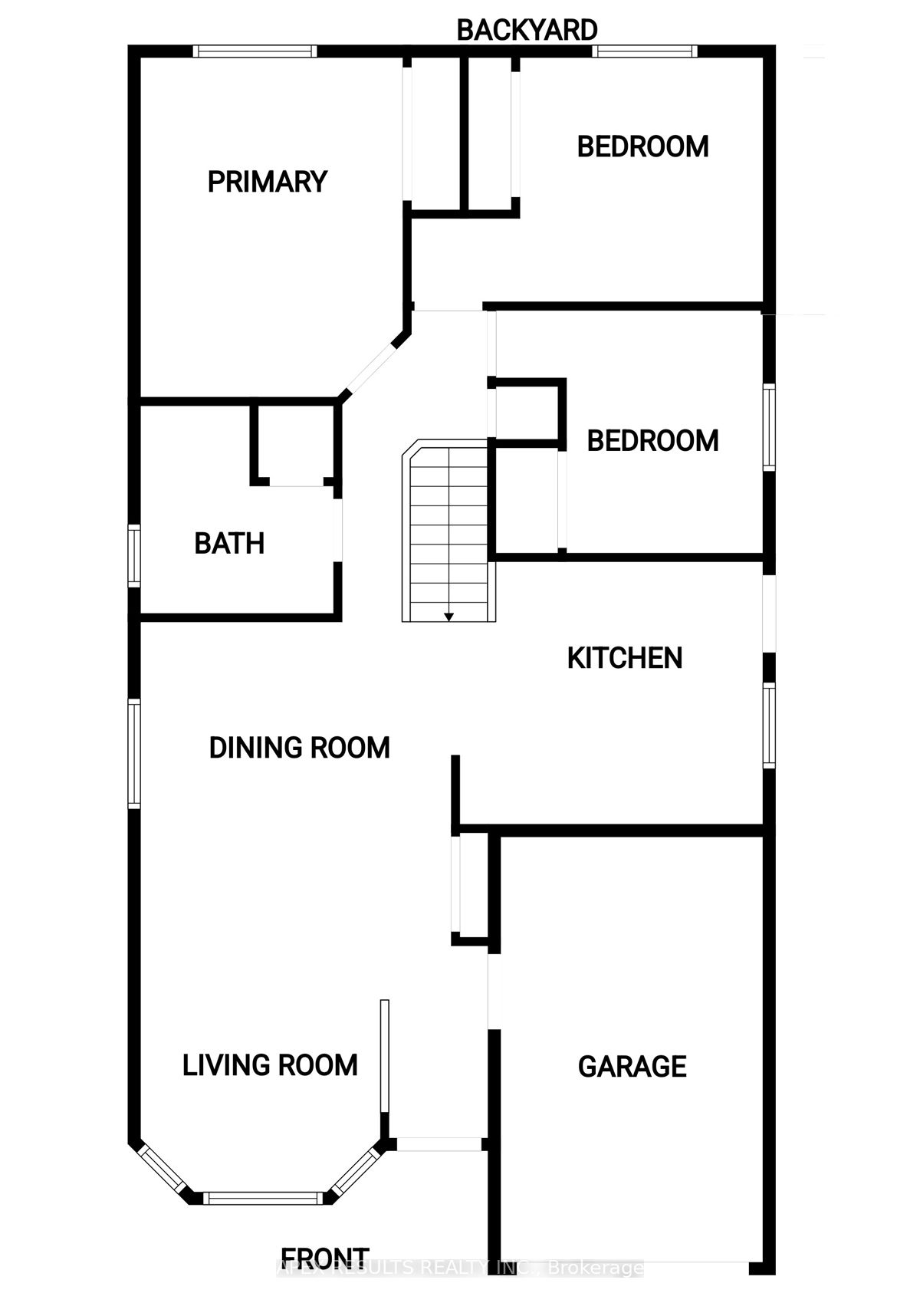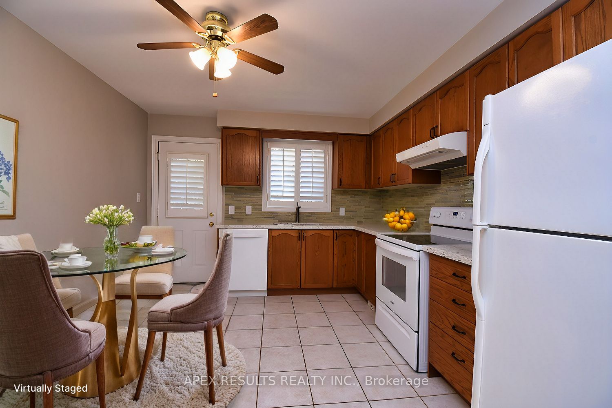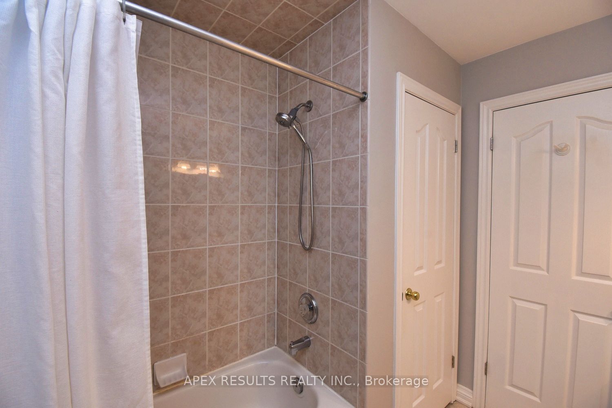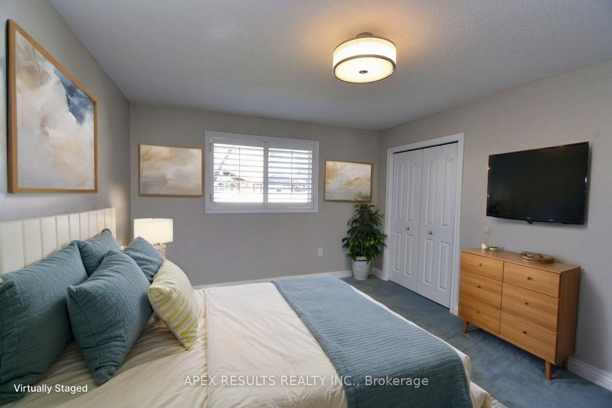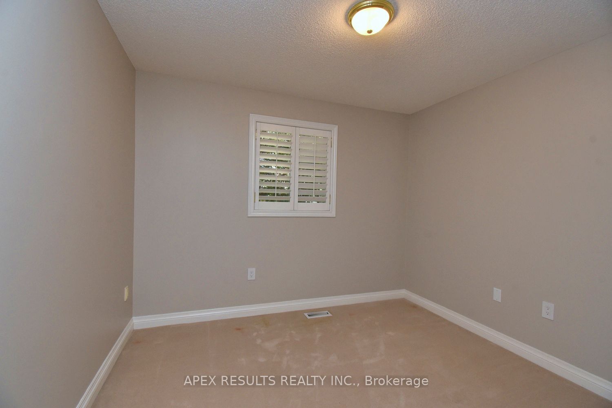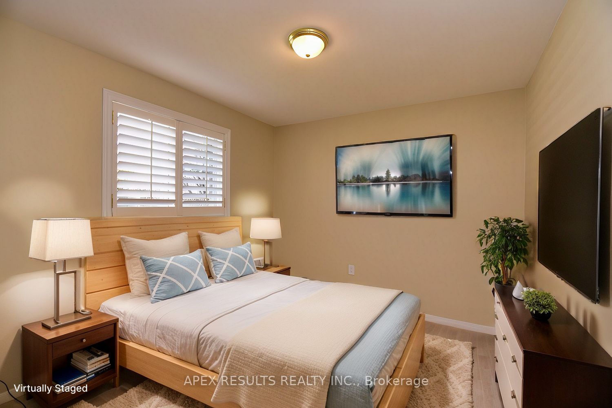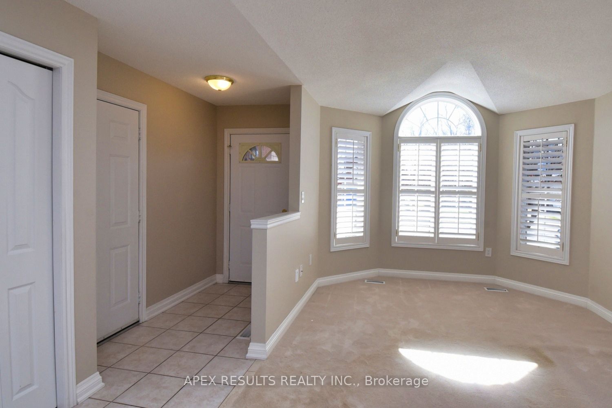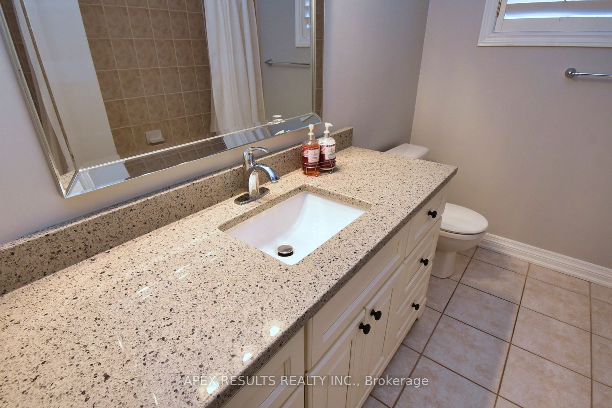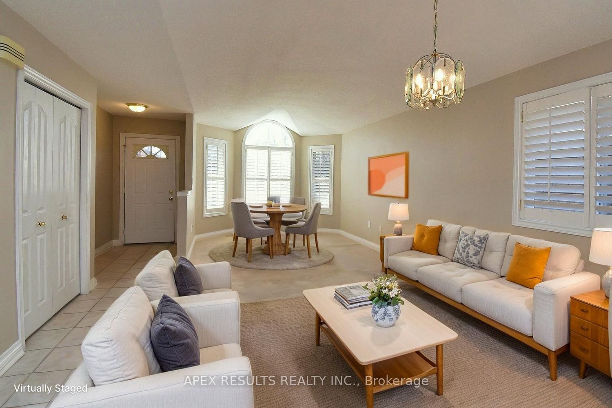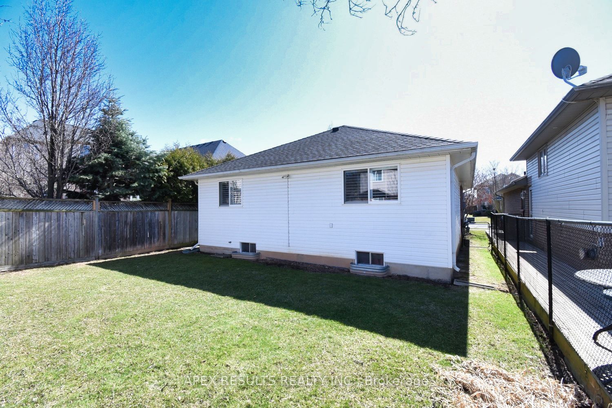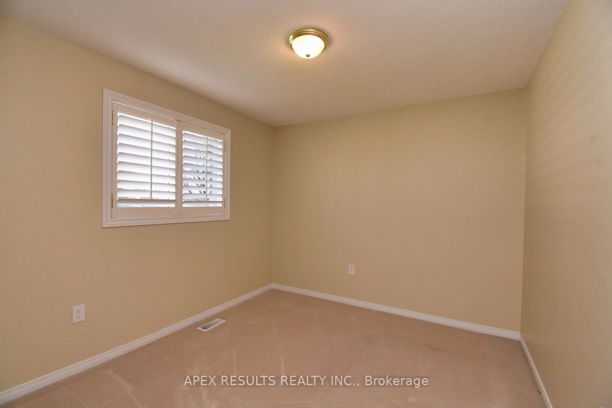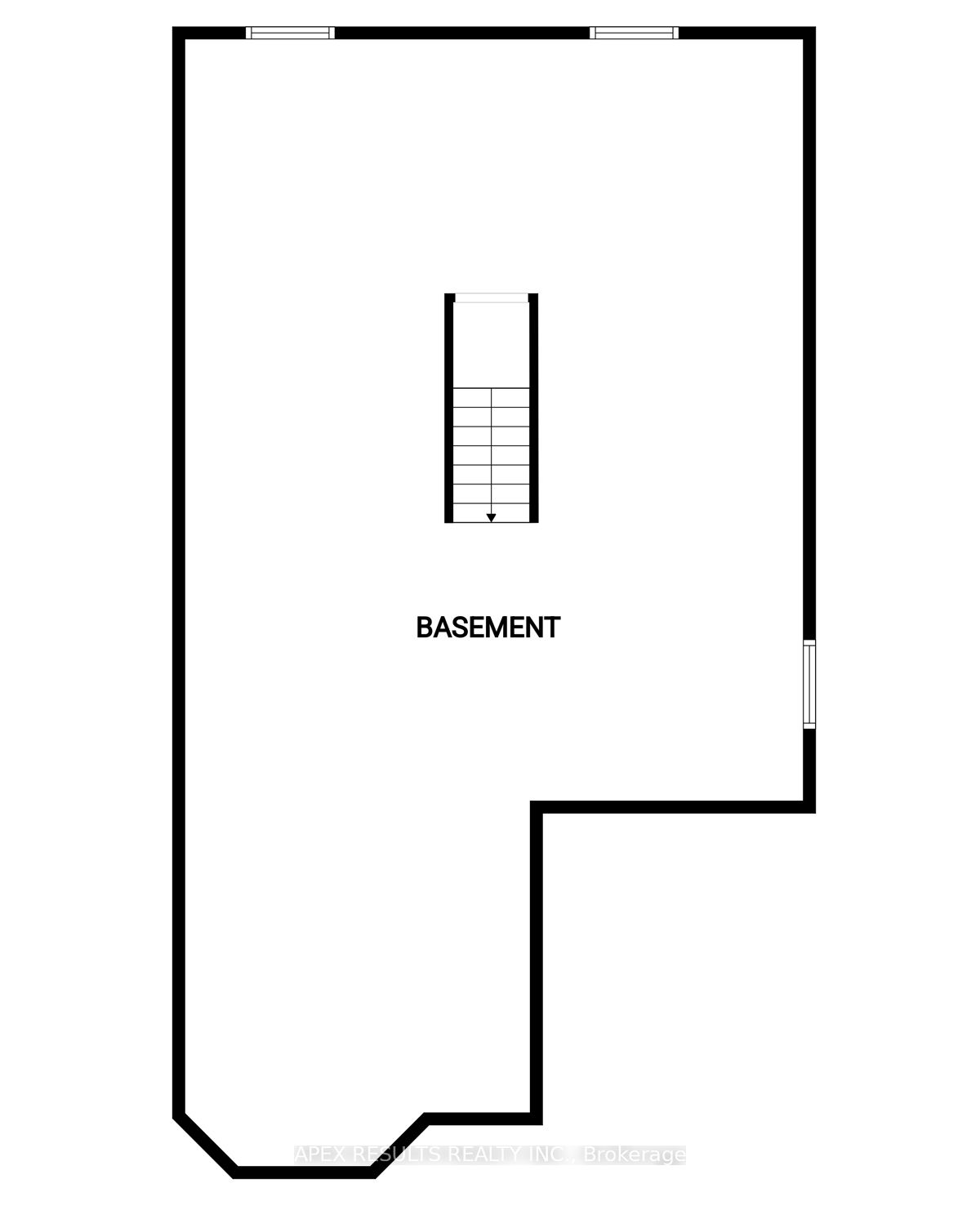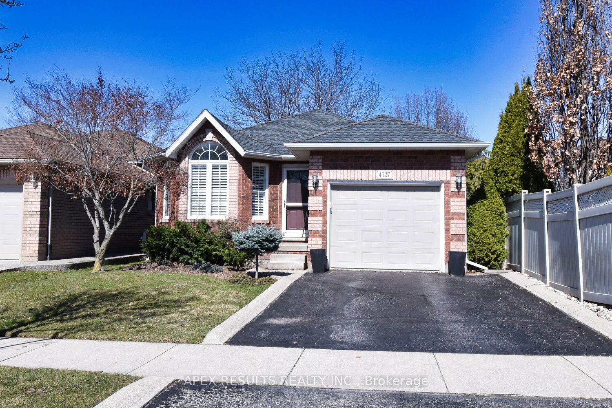
$999,999
Est. Payment
$3,819/mo*
*Based on 20% down, 4% interest, 30-year term
Listed by APEX RESULTS REALTY INC.
Detached•MLS #W12059188•New
Price comparison with similar homes in Burlington
Compared to 6 similar homes
-13.2% Lower↓
Market Avg. of (6 similar homes)
$1,151,483
Note * Price comparison is based on the similar properties listed in the area and may not be accurate. Consult licences real estate agent for accurate comparison
Room Details
| Room | Features | Level |
|---|---|---|
Living Room 7.47 × 3.25 m | California ShuttersAccess To GarageCombined w/Dining | Main |
Kitchen 3.45 × 3.48 m | California ShuttersTile FloorB/I Dishwasher | Main |
Bedroom 4.62 × 3.43 m | California ShuttersCloset | Main |
Bedroom 2 3.15 × 2.87 m | California ShuttersCloset | Main |
Bedroom 3 3.25 × 2.97 m | California ShuttersCloset | Main |
Client Remarks
Open-concept well kept bungalow in Burlington's highly sought-after Tansley community. This home is great for first-time buyers or downsizers alike. Maintain an active lifestyle with easy access to multiple parks and a wooded multi-use trail which connects to the Tansley Woods Community Centre. Many of the rooms have been recently painted along with all carpets being professionally cleaned. An open concept kitchen with stone counters adjacent to the living-dining room offers a great environment for family meals and entertaining guests. The main level offers 3 bedrooms and a 4 piece bathroom. Laundry room and a workshop located in the basement which can be finished to your liking. A fully fenced backyard provides privacy along with a shed for storage and additional storage shelves available in the garage with inside entry. Close to restaurants, grocery stores, transit and multiple HWYs.
About This Property
4127 Bianca Forest Drive, Burlington, L7M 4L5
Home Overview
Basic Information
Walk around the neighborhood
4127 Bianca Forest Drive, Burlington, L7M 4L5
Shally Shi
Sales Representative, Dolphin Realty Inc
English, Mandarin
Residential ResaleProperty ManagementPre Construction
Mortgage Information
Estimated Payment
$0 Principal and Interest
 Walk Score for 4127 Bianca Forest Drive
Walk Score for 4127 Bianca Forest Drive

Book a Showing
Tour this home with Shally
Frequently Asked Questions
Can't find what you're looking for? Contact our support team for more information.
Check out 100+ listings near this property. Listings updated daily
See the Latest Listings by Cities
1500+ home for sale in Ontario

Looking for Your Perfect Home?
Let us help you find the perfect home that matches your lifestyle
