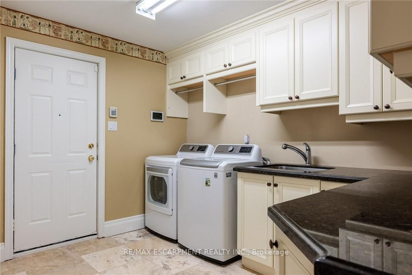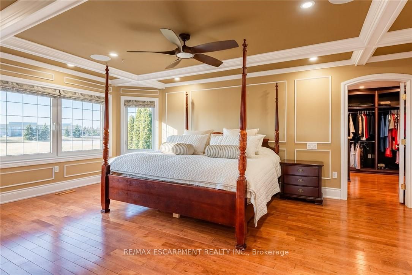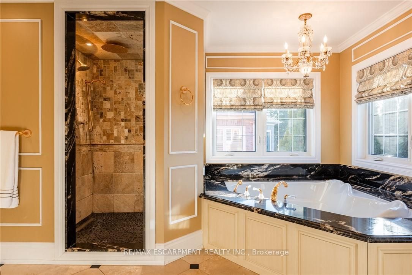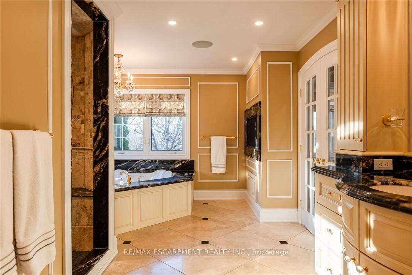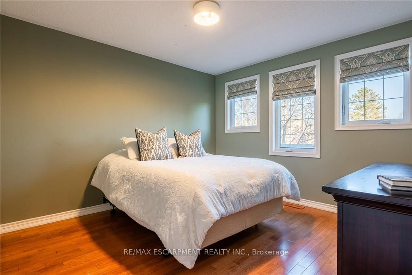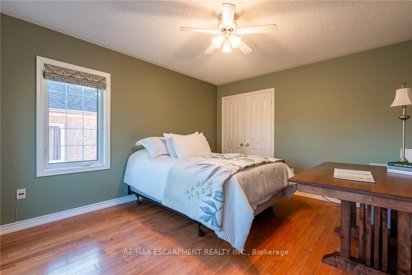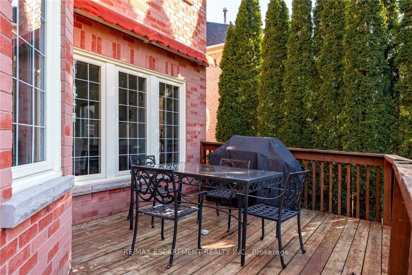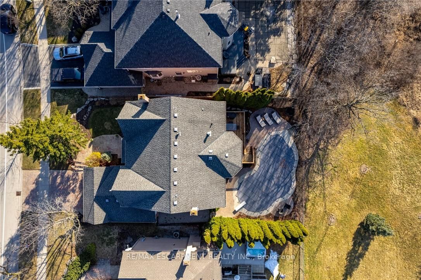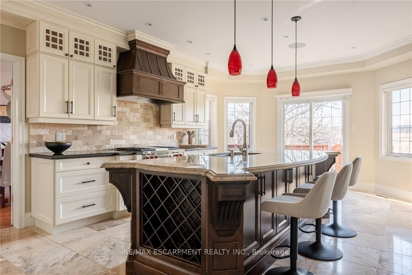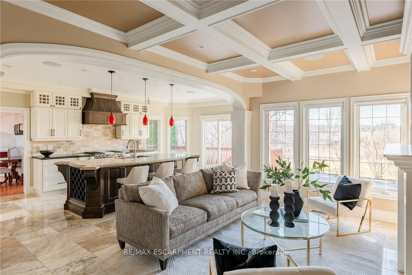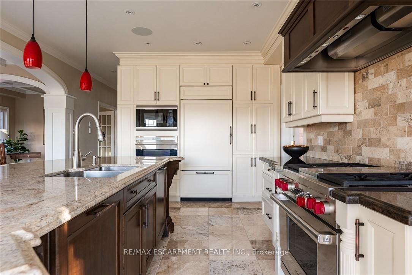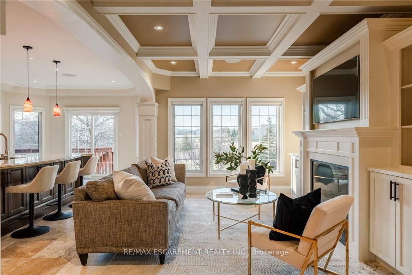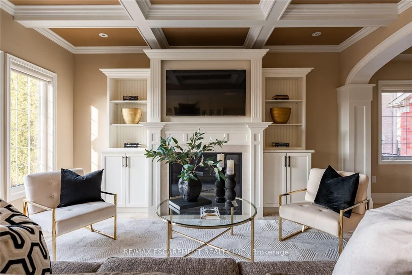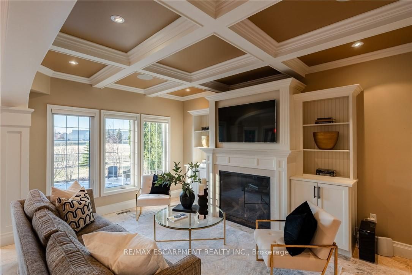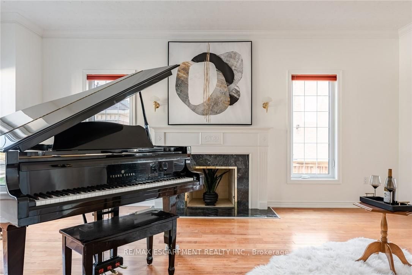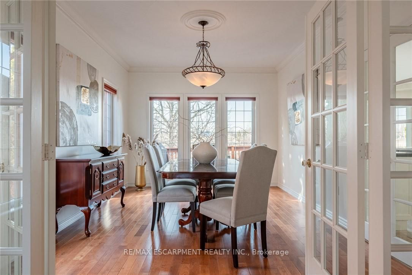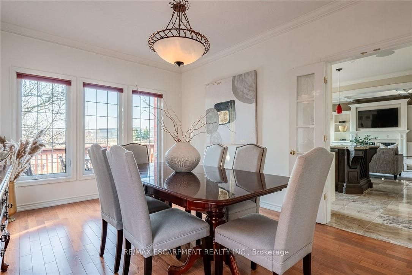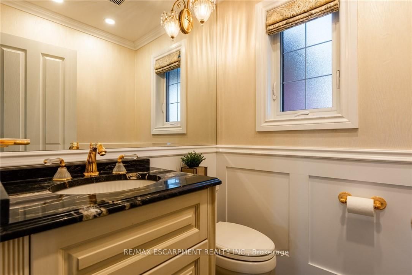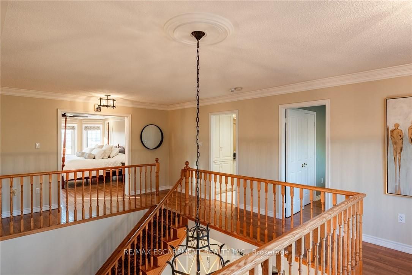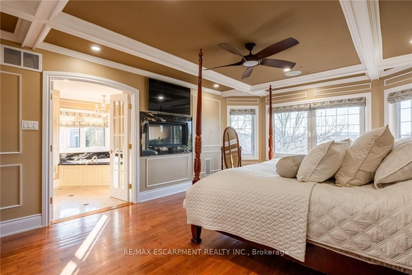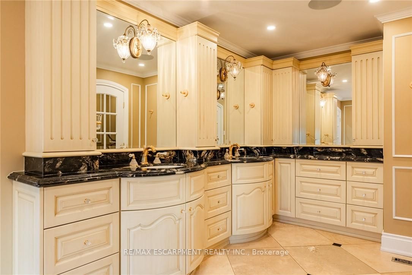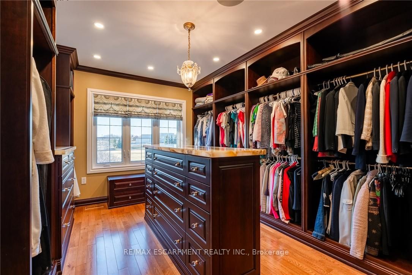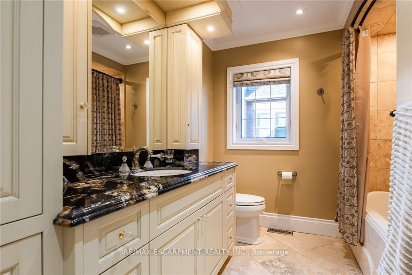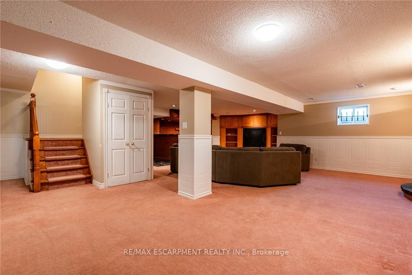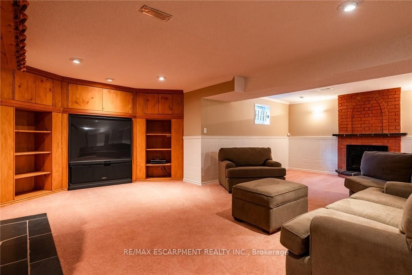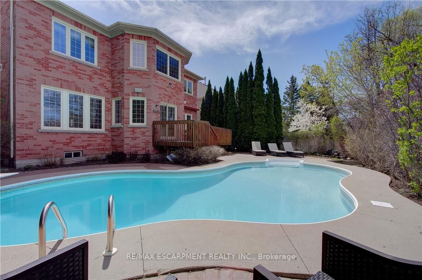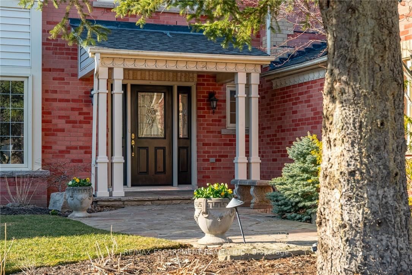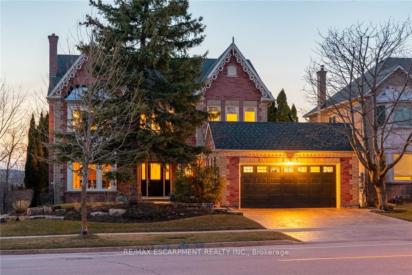
$1,849,000
Est. Payment
$7,062/mo*
*Based on 20% down, 4% interest, 30-year term
Listed by RE/MAX ESCARPMENT REALTY INC.
Detached•MLS #W12171695•New
Price comparison with similar homes in Burlington
Compared to 58 similar homes
-4.7% Lower↓
Market Avg. of (58 similar homes)
$1,939,756
Note * Price comparison is based on the similar properties listed in the area and may not be accurate. Consult licences real estate agent for accurate comparison
Room Details
| Room | Features | Level |
|---|---|---|
Living Room 5.99 × 3.51 m | Hardwood FloorFrench Doors | Main |
Dining Room 4.98 × 3.51 m | Hardwood FloorFrench Doors | Main |
Kitchen 5.11 × 4.06 m | Eat-in KitchenGranite CountersCentre Island | Main |
Primary Bedroom 5.77 × 4.06 m | Gas FireplaceHardwood Floor | Second |
Bedroom 2 4.44 × 3.43 m | Built-in SpeakersHardwood Floor | Second |
Bedroom 3 3.73 × 3.56 m | Second |
Client Remarks
Experience refined living in this fully customized Monarch-built home, ideally located in the heart of Millcroft one of Burlingtons most prestigious golf course communities. Nestled on a beautifully landscaped 60 x 118 ft ravine lot, this exceptional property offers rare privacy with no golfers in view, creating a peaceful, upscale escape from the everyday. Step inside to discover a home where impeccable craftsmanship and high-end finishes shine throughout. The architecturally redesigned layout maximizes both space and flow, blending elegance with modern functionality. Originally a 4-bedroom design, this residence has been expertly converted to a 3-bedroom layout to accommodate a custom womans dressing room a sophisticated 15'10" x 11'8" walk-in closet with a center island, seamlessly connected to the luxurious 5-piece spa-inspired ensuite in the primary suite. The primary bedroom also features a stunning two-way fireplace, adding warmth and ambiance to both the bedroom and ensuite your own private retreat. On the main level, heated natural stone floors provide comfort and style, while the oversized Town & Country gas fireplace becomes the heart of the home in the cooler months, offering both beauty and exceptional warmth. Step outside to your backyard oasis, complete with a stunning inground pool, irrigation system, manicured gardens, and an expansive entertaining patio ideal for summer gatherings or quiet relaxation. The walk-up basement with a separate entrance and full bar offers endless potential: a recreation space, in-law suite, or a secluded home office retreat. With over a million dollars spent in upgrades and 30 years of pride in ownership, this meticulously maintained home reflects a deep commitment to quality and detail. Located just steps from parks, top-rated schools, and all the amenities that Millcroft has to offer, this is a rare opportunity to own an extraordinary home in one of Burlingtons most coveted communities.
About This Property
4105 Millcroft Park Drive, Burlington, L7M 3V9
Home Overview
Basic Information
Walk around the neighborhood
4105 Millcroft Park Drive, Burlington, L7M 3V9
Shally Shi
Sales Representative, Dolphin Realty Inc
English, Mandarin
Residential ResaleProperty ManagementPre Construction
Mortgage Information
Estimated Payment
$0 Principal and Interest
 Walk Score for 4105 Millcroft Park Drive
Walk Score for 4105 Millcroft Park Drive

Book a Showing
Tour this home with Shally
Frequently Asked Questions
Can't find what you're looking for? Contact our support team for more information.
See the Latest Listings by Cities
1500+ home for sale in Ontario

Looking for Your Perfect Home?
Let us help you find the perfect home that matches your lifestyle
