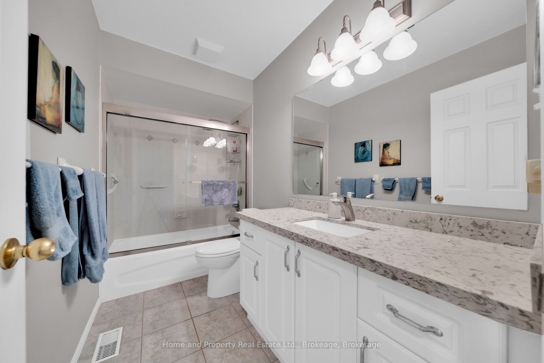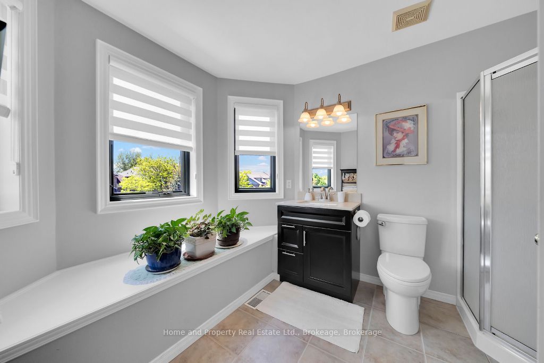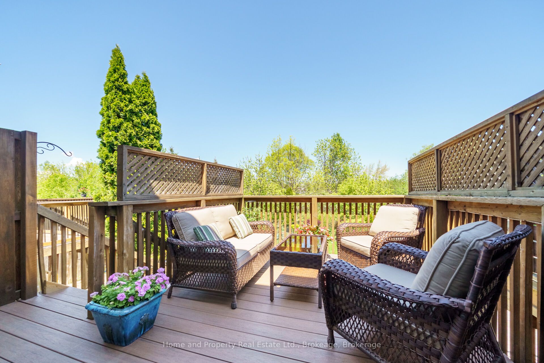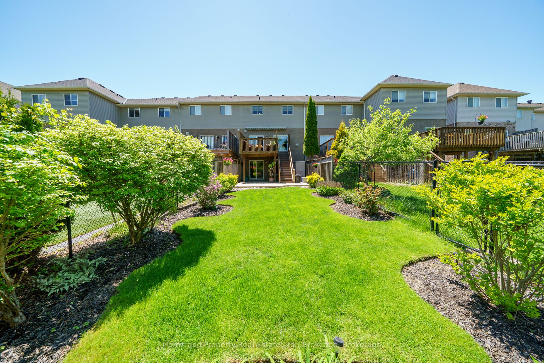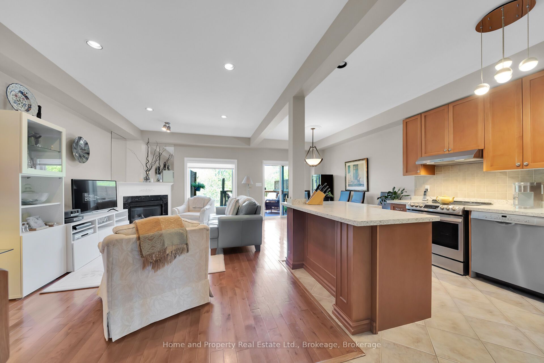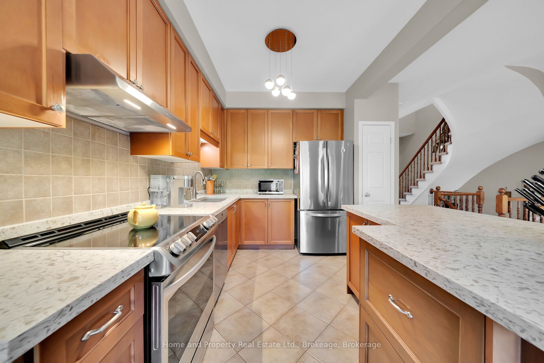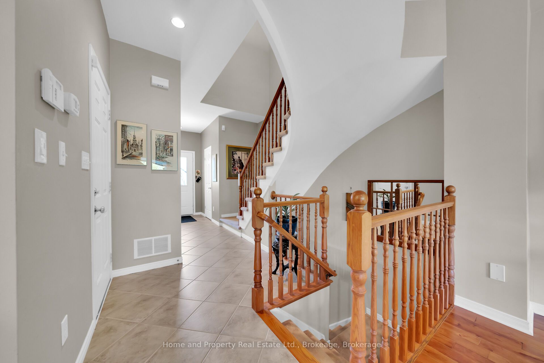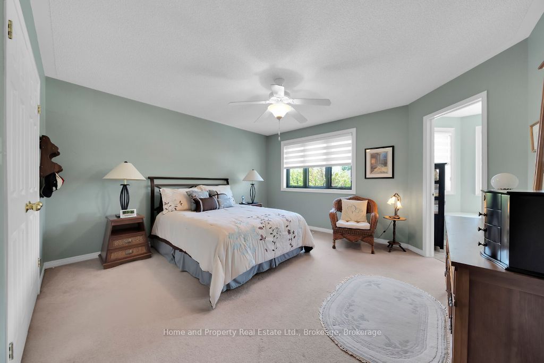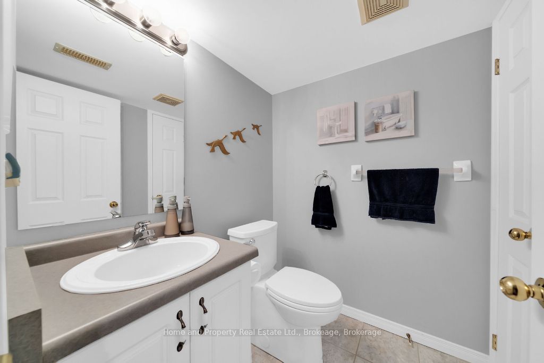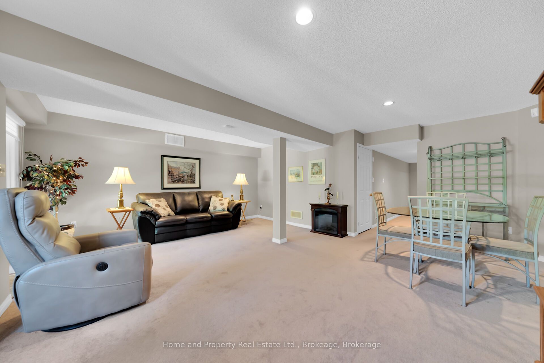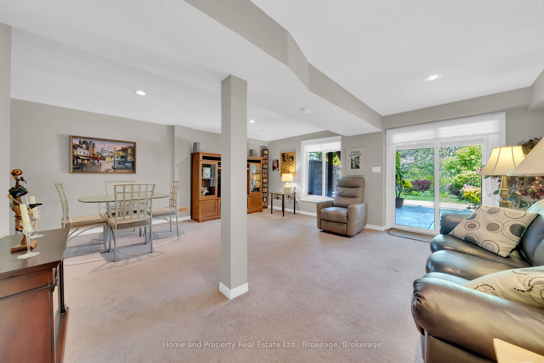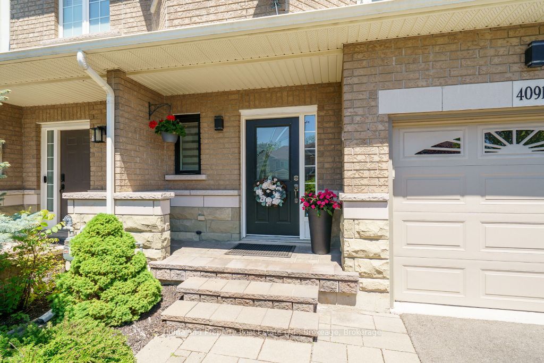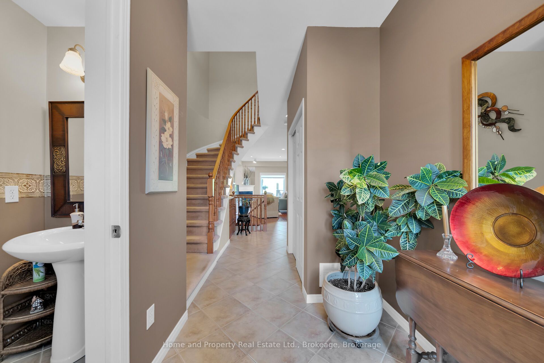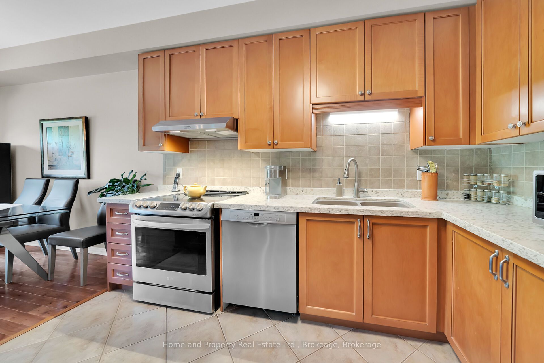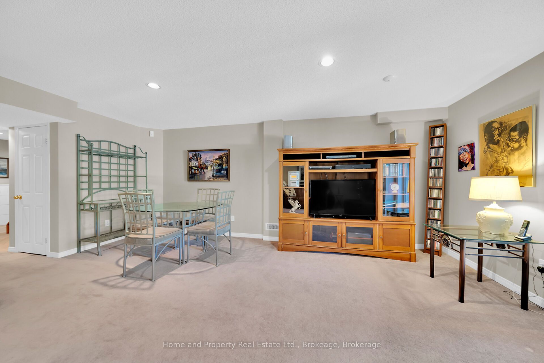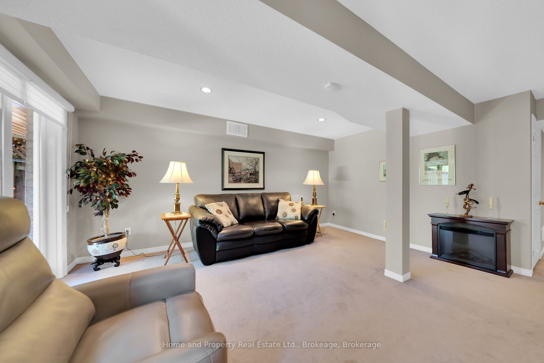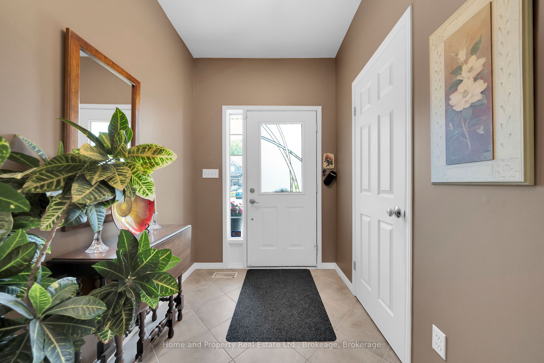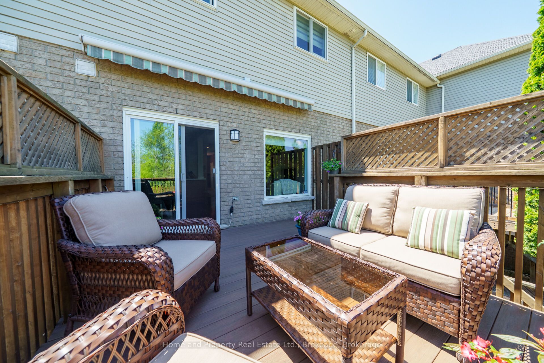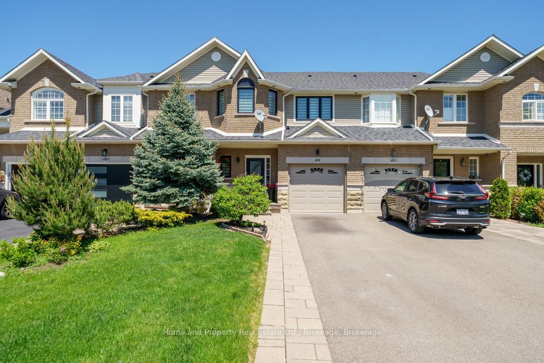
$1,139,000
Est. Payment
$4,350/mo*
*Based on 20% down, 4% interest, 30-year term
Listed by Home and Property Real Estate Ltd., Brokeage
Att/Row/Townhouse•MLS #W12198918•New
Price comparison with similar homes in Burlington
Compared to 8 similar homes
18.2% Higher↑
Market Avg. of (8 similar homes)
$963,738
Note * Price comparison is based on the similar properties listed in the area and may not be accurate. Consult licences real estate agent for accurate comparison
Room Details
| Room | Features | Level |
|---|---|---|
Kitchen 4.06 × 4.32 m | Ceramic FloorBreakfast AreaQuartz Counter | Main |
Dining Room 3.81 × 2.54 m | Hardwood FloorSliding DoorsW/O To Deck | Main |
Primary Bedroom 4.06 × 4.32 m | Broadloom3 Pc EnsuiteWalk-In Closet(s) | Second |
Bedroom 2 4.37 × 3.05 m | Broadloom | Second |
Bedroom 3 3.45 × 2.95 m | Broadloom | Second |
Client Remarks
Stunning and spacious 3-bedrm + 3.5 bath freehold town with 2665 sq. ft. of living space located in Millcroft a desirable, family-friendly neighbourhood. Boasting a rare walk-out basement and an extra-deep lot, this home offers both comfort and versatility with a layout ideal for growing families and entertaining. Step inside to a bright, open-concept main floor with large windows that flood the space with natural light. The kitchen features modern appliances, quartz counters, & a kitchen island that overlooks the generous dining and living areas, walkout to a newly updated composite deck with an absolute delight retractable awning where you can sit and enjoy nature quietly. This is peace, the quiet luxury of just being, right in your own backyard. 9' ceiling on main, pot lights, inside entry from garage. Main floor upgrades: SS fridge, stove, B/I dish, quartz counters, pull-out drawer's kitchen island only (2020). Upstairs, you'll find 3 spacious bedrooms, including a primary suite with a walk-in closet and private ensuite bathroom. The additional bedrooms are perfect for children, guests, or a home office, upper laundry room. Upper floor upgrades: main bathroom shower door, faucet, counter top and sink (2020). The fully finished basement offers a walk-out with endless possibilities whether it's a cozy recreation room, a home gym or in-law suite with its own 3-piece bath. The deep, private backyard backs directly onto a greenbelt, offering peaceful views and no rear neighbours ideal for outdoor dining, kids play, or simply unwinding in nature. Additional upgrades: garage doors (2013), roof (2016), retractable awning (2011), landscaped front porch, steps & walkway (2011), poured concrete patio (2016), Andersen windows throughout (2019), 4 comfort seat toilets (2020), front door glass insert (2021), window coverings (2021), furnace & A/C (2012), water tank (2011). Don't miss this opportunity to own a property with a premium lot and unbeatable location.
About This Property
4091 Medland Drive, Burlington, L7M 4Z6
Home Overview
Basic Information
Walk around the neighborhood
4091 Medland Drive, Burlington, L7M 4Z6
Shally Shi
Sales Representative, Dolphin Realty Inc
English, Mandarin
Residential ResaleProperty ManagementPre Construction
Mortgage Information
Estimated Payment
$0 Principal and Interest
 Walk Score for 4091 Medland Drive
Walk Score for 4091 Medland Drive

Book a Showing
Tour this home with Shally
Frequently Asked Questions
Can't find what you're looking for? Contact our support team for more information.
See the Latest Listings by Cities
1500+ home for sale in Ontario

Looking for Your Perfect Home?
Let us help you find the perfect home that matches your lifestyle

