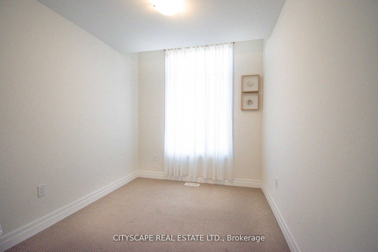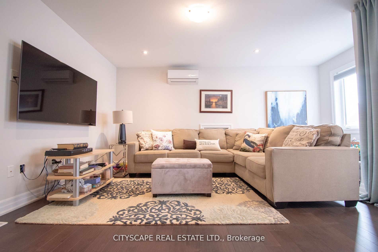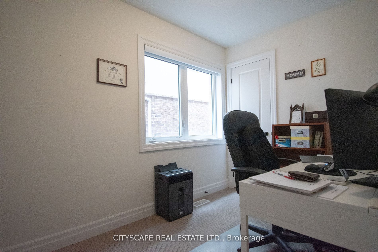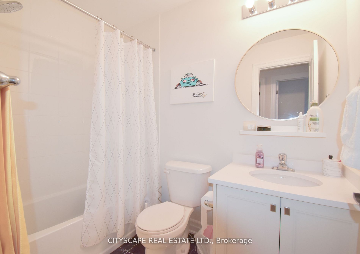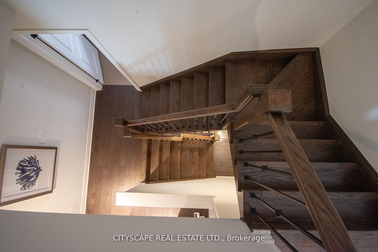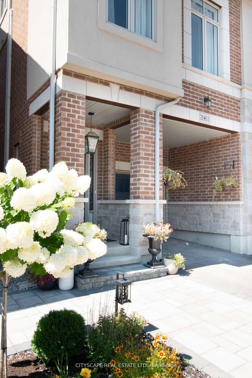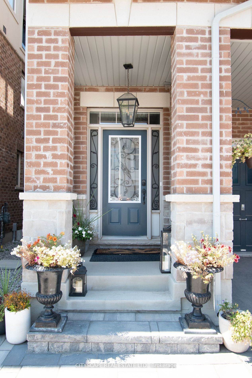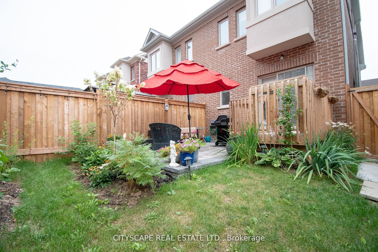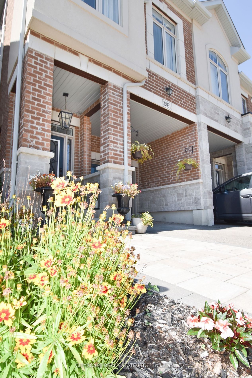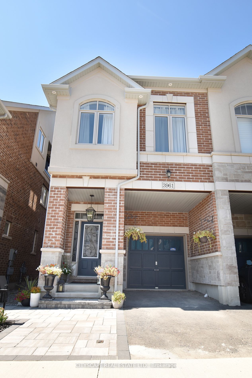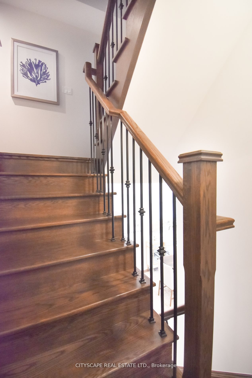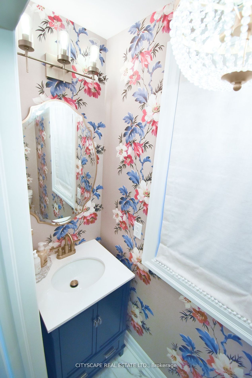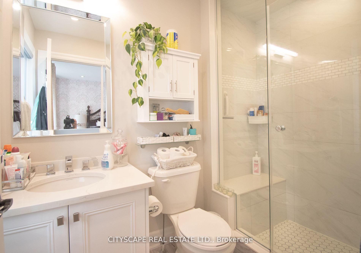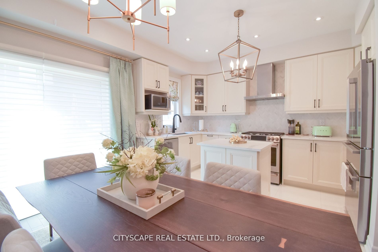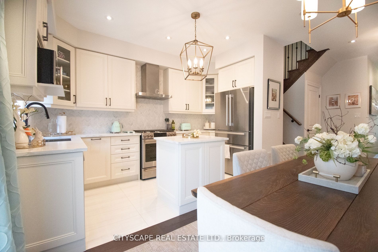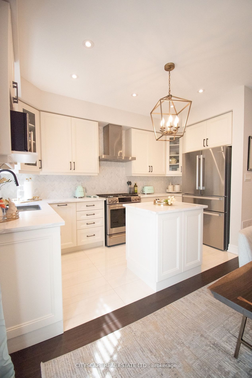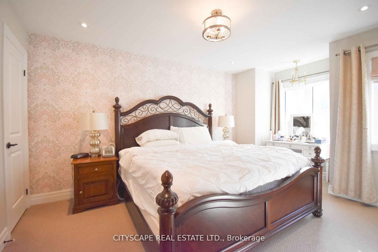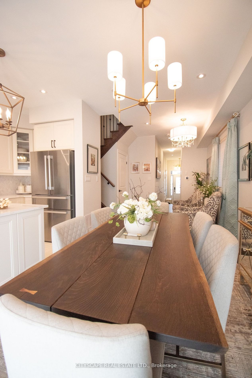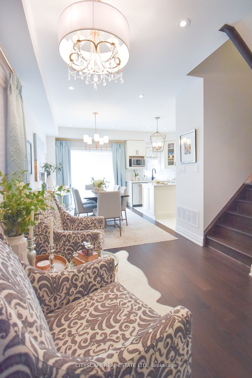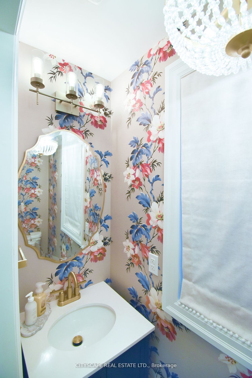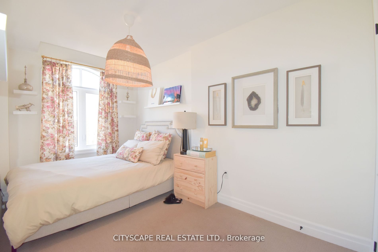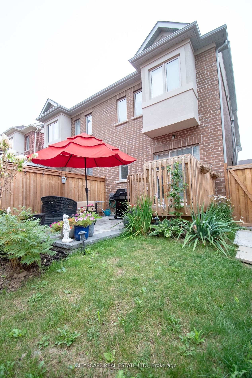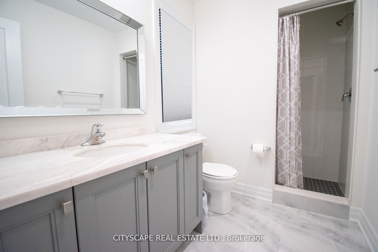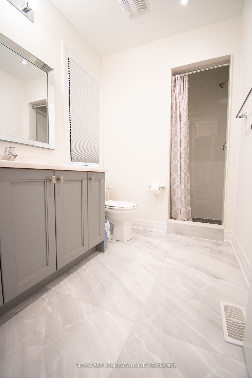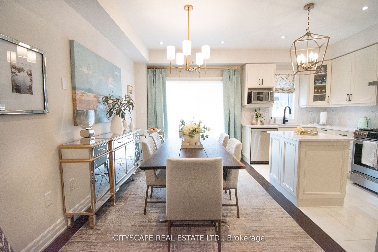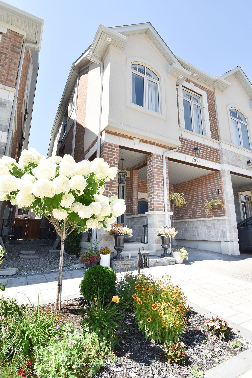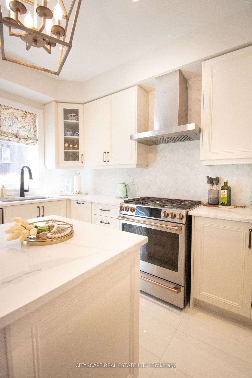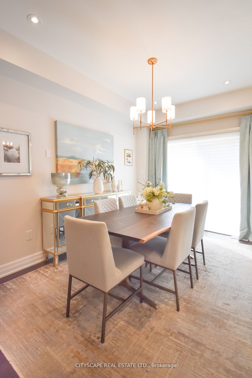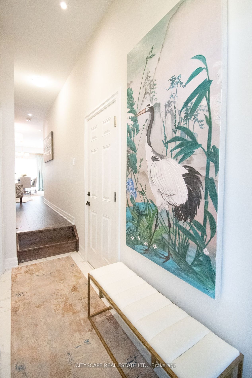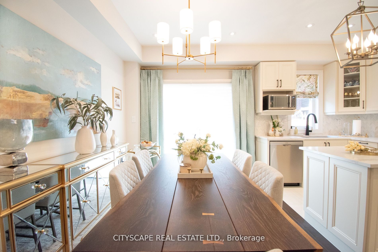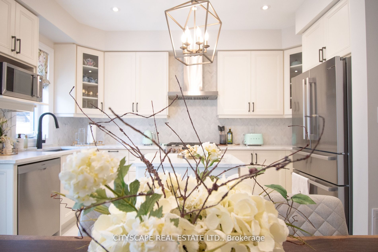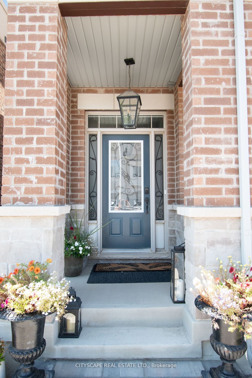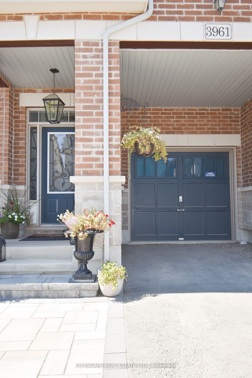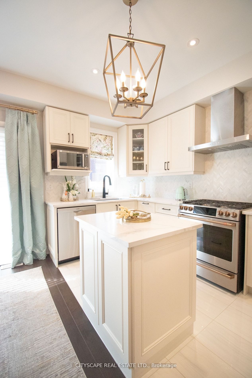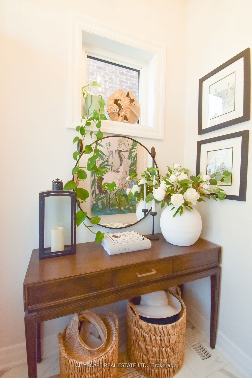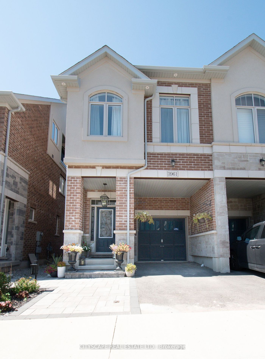
$1,174,000
Est. Payment
$4,484/mo*
*Based on 20% down, 4% interest, 30-year term
Listed by CITYSCAPE REAL ESTATE LTD.
Semi-Detached •MLS #W11995335•New
Price comparison with similar homes in Burlington
Compared to 4 similar homes
9.3% Higher↑
Market Avg. of (4 similar homes)
$1,074,250
Note * Price comparison is based on the similar properties listed in the area and may not be accurate. Consult licences real estate agent for accurate comparison
Room Details
| Room | Features | Level |
|---|---|---|
Kitchen 2.13 × 4.08 m | BacksplashQuartz Counter | Main |
Living Room 2.74 × 4.08 m | Pot LightsW/O To DeckHardwood Floor | Main |
Dining Room 2.74 × 2.19 m | WindowOpen ConceptHardwood Floor | Main |
Primary Bedroom 3.29 × 4.08 m | Pot LightsBroadloomWalk-In Closet(s) | Second |
Bedroom 2 2.56 × 3.59 m | BroadloomVaulted Ceiling(s) | Second |
Bedroom 3 2.37 × 4.2 m | Broadloom | Second |
Client Remarks
This isnt your basic builders house its a custom-designed, highly upgraded dream home! Boasting over $125K in premium upgrades, this 4-bedroom, open-concept masterpiece combines thoughtful design, luxurious finishes, and modern functionality.From the moment you step inside, youll notice the top-tier builder design selections, including smooth ceilings, hardwood floors, upgraded trims, recessed pot lights throughout (with separate chandelier switches), and a matching wood staircase accented with upgraded iron pickets. The chef-inspired kitchen is the heart of the home, offering a functional space for cooking and gathering.The luxurious primary suite is a standout, featuring two walk-in closets and an ensuite with a shower bench and upgraded faucets. The home also includes a sound-insulated powder room and CAT5/6/HDMI upgrades for all your tech needs.The versatile 3rd-floor loft with its own dedicated bathroom can be used as a family room, home office, or guest suite. The basement, with extra-wide windows and a bathroom rough-in, offers excellent potential for rental income or future finishing.Outdoor living is just as impressive! Enjoy exterior pot lights, a custom interlock driveway and garden, a backyard patio, deck, a BBQ gas hook up, and a fully fenced yard perfect for summer BBQs and entertaining. Additional exterior upgrades include a garage door opener and a seasonal outlet for holiday lights.Set in the highly desirable Alton West neighbourhood, this professionally decorated and curated home is conveniently located near highways, top-rated schools, shops, and more. Move right in and enjoy this truly finished home no work needed for years to come!Dont miss this one-of-a-kind opportunity to own a meticulously upgraded home in the idyllic family-friendly community.
About This Property
3961 Koenig Road, Burlington, L7M 0Z7
Home Overview
Basic Information
Walk around the neighborhood
3961 Koenig Road, Burlington, L7M 0Z7
Shally Shi
Sales Representative, Dolphin Realty Inc
English, Mandarin
Residential ResaleProperty ManagementPre Construction
Mortgage Information
Estimated Payment
$0 Principal and Interest
 Walk Score for 3961 Koenig Road
Walk Score for 3961 Koenig Road

Book a Showing
Tour this home with Shally
Frequently Asked Questions
Can't find what you're looking for? Contact our support team for more information.
See the Latest Listings by Cities
1500+ home for sale in Ontario

Looking for Your Perfect Home?
Let us help you find the perfect home that matches your lifestyle
