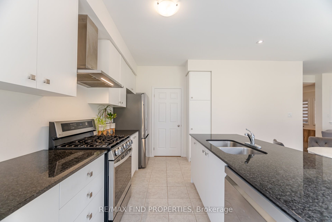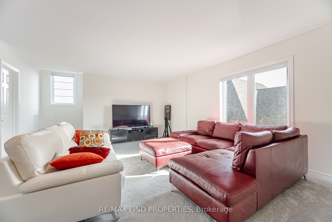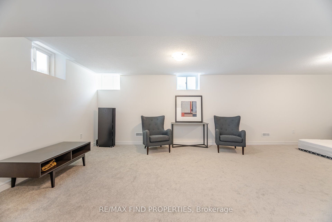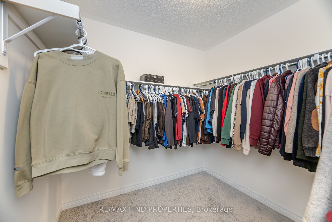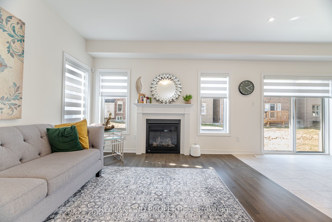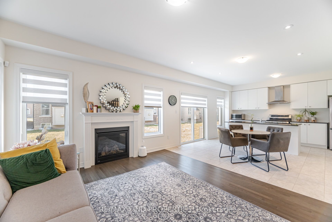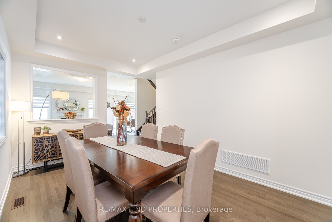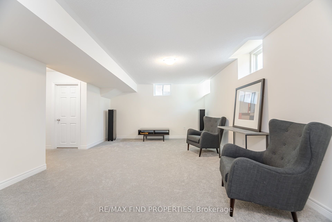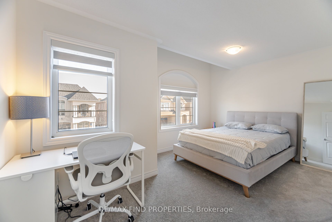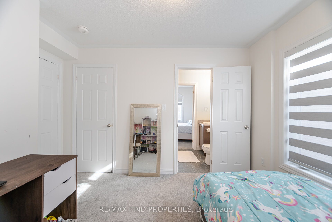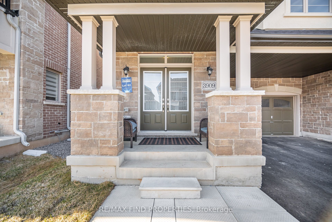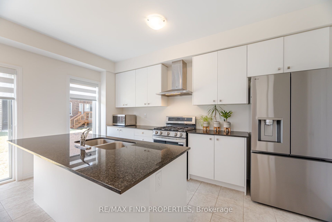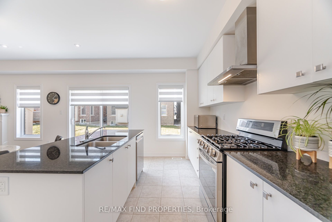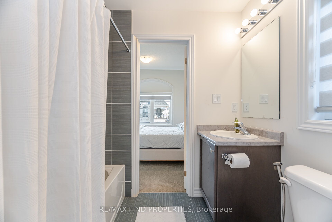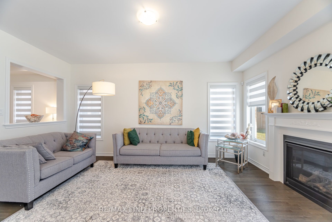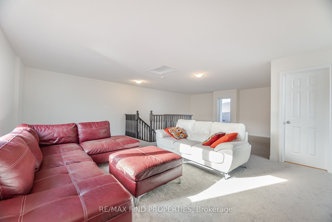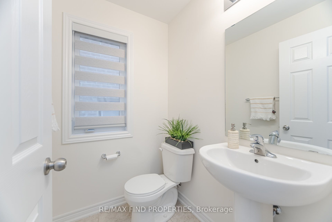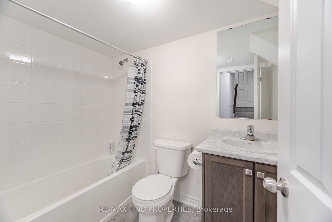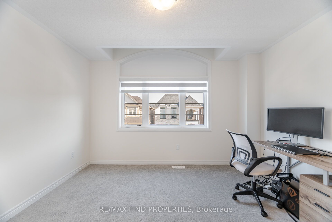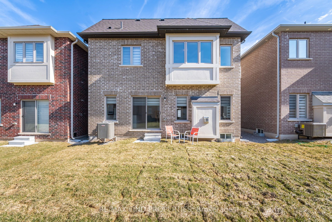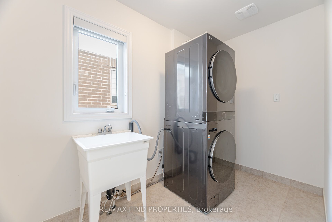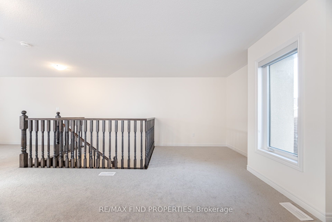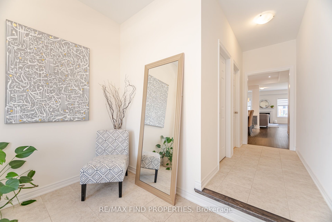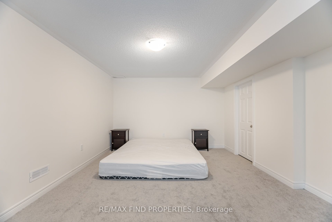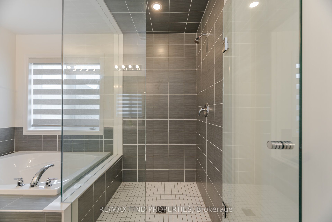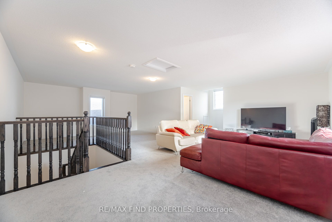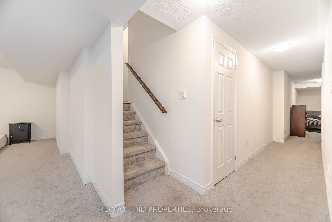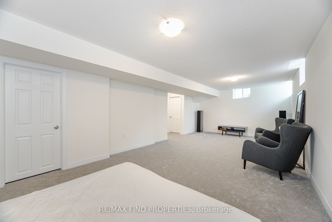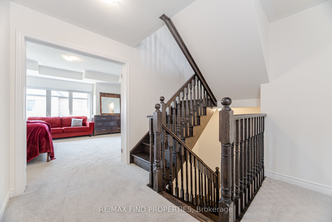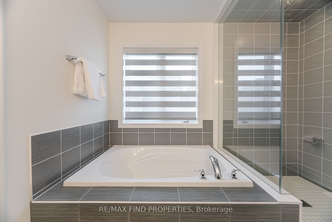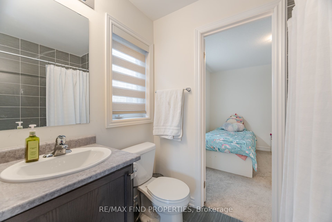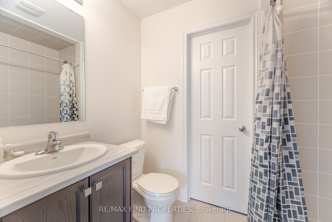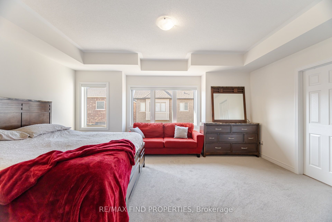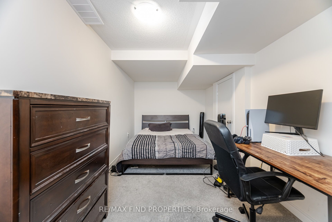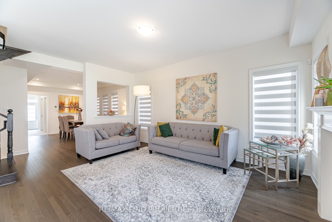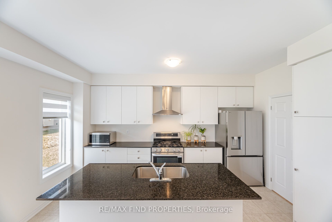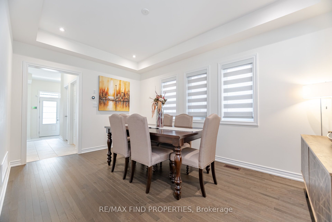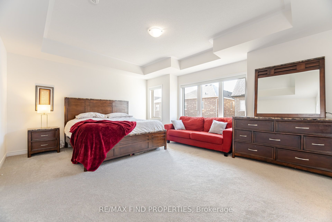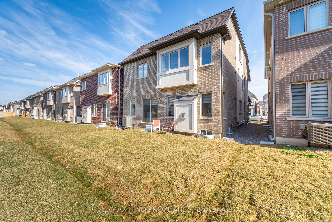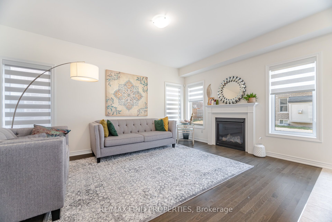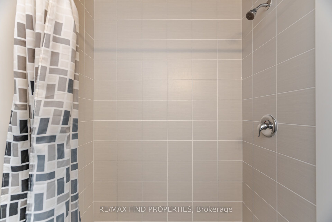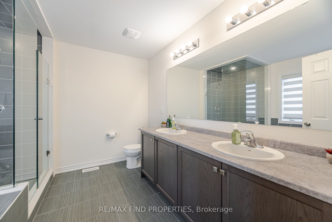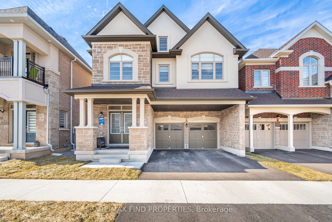
$1,745,000
Est. Payment
$6,665/mo*
*Based on 20% down, 4% interest, 30-year term
Listed by RE/MAX FIND PROPERTIES
Detached•MLS #W12038029•Extension
Price comparison with similar homes in Burlington
Compared to 1 similar home
-47.1% Lower↓
Market Avg. of (1 similar homes)
$3,299,900
Note * Price comparison is based on the similar properties listed in the area and may not be accurate. Consult licences real estate agent for accurate comparison
Room Details
| Room | Features | Level |
|---|---|---|
Dining Room 4.7 × 3.35 m | Coffered Ceiling(s)Hardwood FloorWindow | Main |
Kitchen 4.15 × 2.62 m | Granite CountersPantryOpen Concept | Main |
Primary Bedroom 5.36 × 4.15 m | Coffered Ceiling(s)5 Pc EnsuiteWalk-In Closet(s) | Second |
Bedroom 2 3.23 × 3.22 m | Semi Ensuite4 Pc BathBroadloom | Second |
Bedroom 3 3.23 × 3.22 m | Semi Ensuite4 Pc BathBroadloom | Second |
Bedroom 4 3.78 × 3.65 m | Semi Ensuite4 Pc BathBroadloom | Second |
Client Remarks
Great Value in The Wheaton Refined Luxury in Alton Village by Sundial HomesIntroducing The Wheaton, an impeccably designed luxury residence nestled in the heart of Alton Village, one of Burlingtons most desirable neighbourhoods. Built by Sundial Homes, this executive 5-bedroom, 6-bathroom detached home spans over 3,500-sq ft of sophisticated living space, with an additional 700 sq ft of finished basement, offering an ideal setting for both families and entertainers.The main level showcases 9-foot ceilings, hardwood flooring, and elegant coffered ceilings, creating an atmosphere of timeless charm. The gourmet kitchen is complete with granite countertops, extended-height cabinetry, and a central island with breakfast bar, seamlessly connecting to a spacious great roomperfect for open-concept living. A separate formal dining room, subtly divided by a half wall, provides the perfect space for elegant dinners and entertaining.The second level features five generously sized bedrooms, including a luxurious primary suite with a spa-inspired 5-piece ensuite, an expansive walk-in closet, and access to a private loft retreat ideal for reading, relaxing, or working from home. All secondary bedrooms feature semi-ensuite bathrooms, ensuring comfort and privacy for the whole family.The professionally finished basement offers a large recreation roomperfect for a home theatre or entertainment loungewith egress windows that allow for natural light. Additional highlights include 200-amp electrical service, 7 years remaining on the Tarion Warranty, and premium finishes throughout.Set on a 36 x 86 ft lot, this property is conveniently located near top-rated schools, parks, shopping centres, Appleby GO Station, and provides easy access to major highwaysblending upscale comfort with everyday convenience.
About This Property
3909 Koenig Road, Burlington, L7M 0Z9
Home Overview
Basic Information
Walk around the neighborhood
3909 Koenig Road, Burlington, L7M 0Z9
Shally Shi
Sales Representative, Dolphin Realty Inc
English, Mandarin
Residential ResaleProperty ManagementPre Construction
Mortgage Information
Estimated Payment
$0 Principal and Interest
 Walk Score for 3909 Koenig Road
Walk Score for 3909 Koenig Road

Book a Showing
Tour this home with Shally
Frequently Asked Questions
Can't find what you're looking for? Contact our support team for more information.
See the Latest Listings by Cities
1500+ home for sale in Ontario

Looking for Your Perfect Home?
Let us help you find the perfect home that matches your lifestyle
