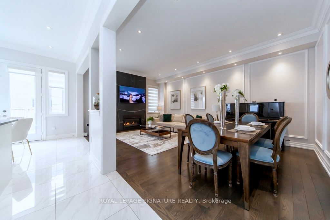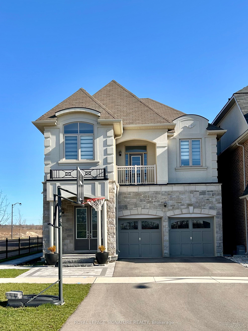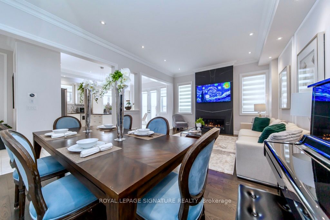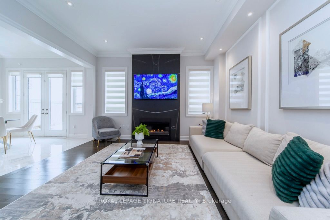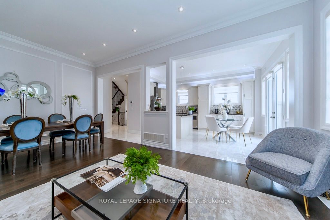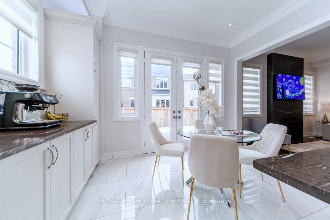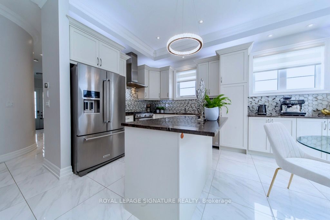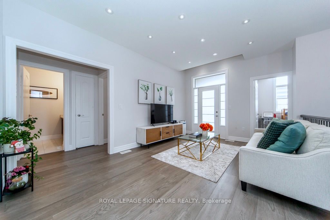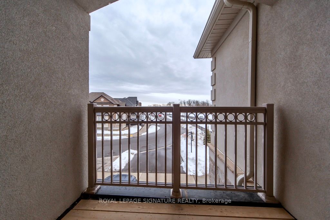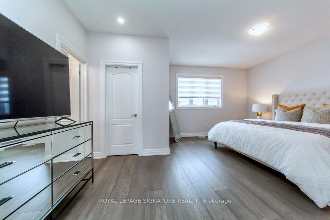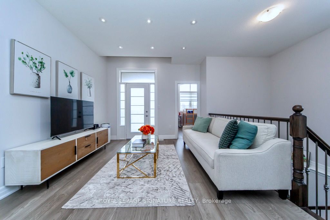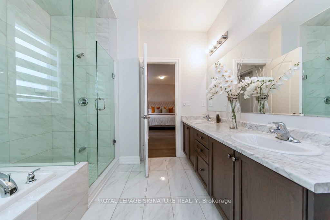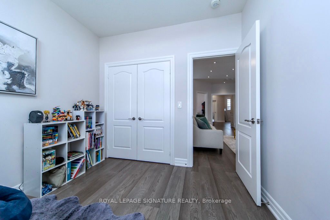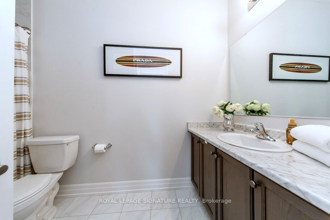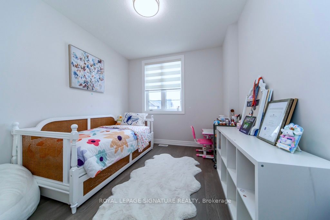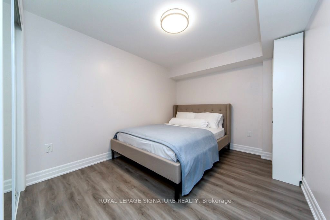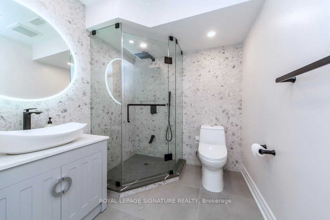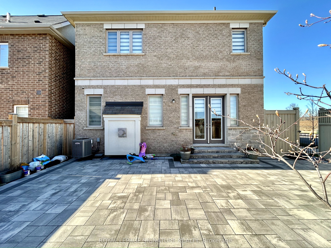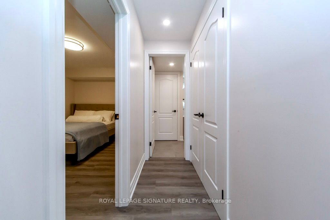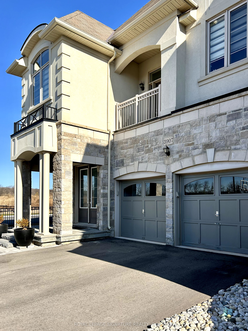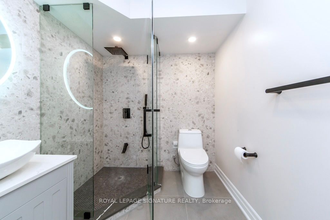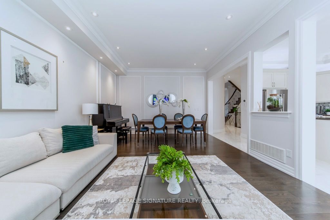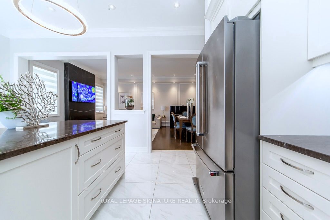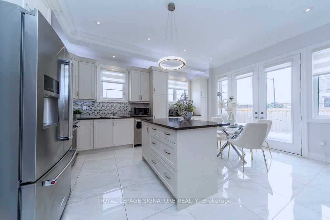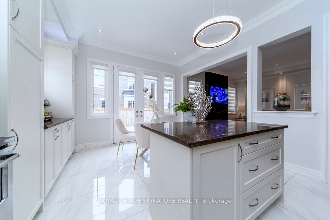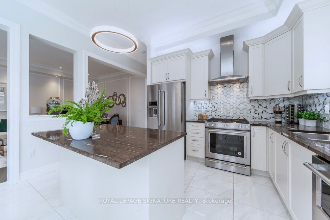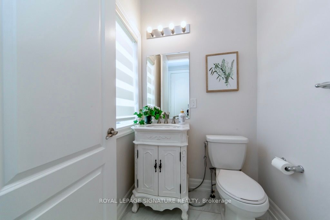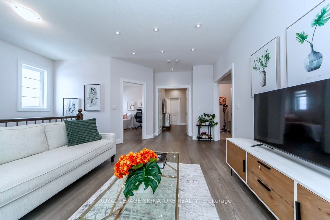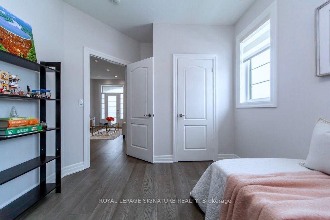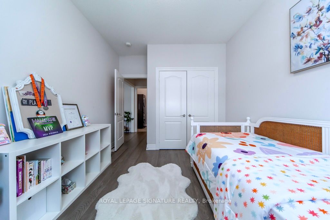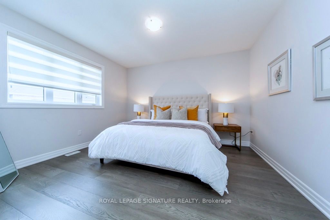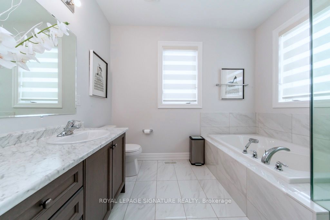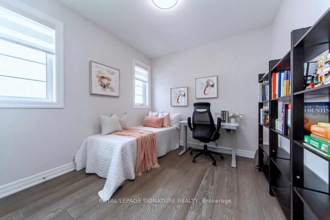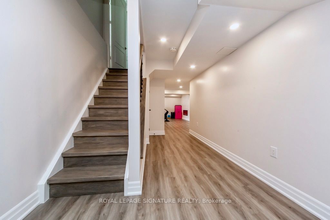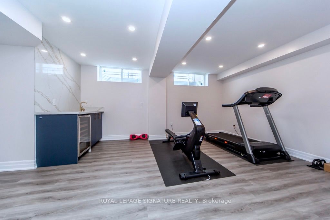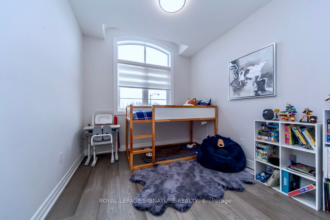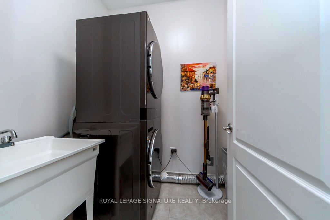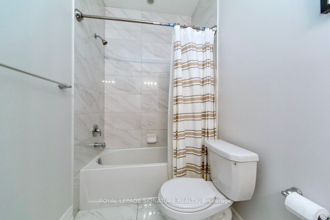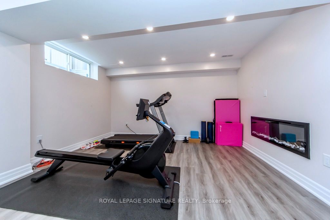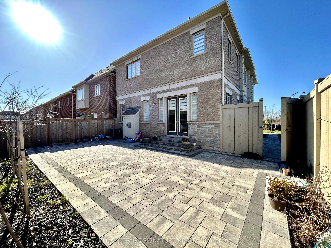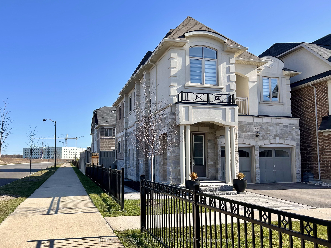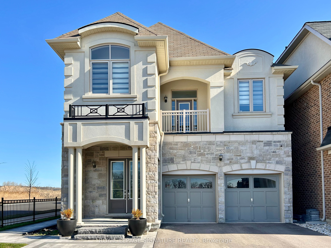
$1,500,000
Est. Payment
$5,729/mo*
*Based on 20% down, 4% interest, 30-year term
Listed by ROYAL LEPAGE SIGNATURE REALTY
Detached•MLS #W12193120•New
Price comparison with similar homes in Burlington
Compared to 52 similar homes
-26.6% Lower↓
Market Avg. of (52 similar homes)
$2,044,161
Note * Price comparison is based on the similar properties listed in the area and may not be accurate. Consult licences real estate agent for accurate comparison
Room Details
| Room | Features | Level |
|---|---|---|
Living Room 4.27 × 3.05 m | Hardwood FloorCrown MouldingGas Fireplace | Main |
Dining Room 4.27 × 3.05 m | Hardwood FloorCrown MouldingPot Lights | Main |
Kitchen 4.88 × 4.27 m | Ceramic FloorGranite CountersPot Lights | Main |
Primary Bedroom 5.94 × 3.35 m | Hardwood FloorEnsuite BathWalk-In Closet(s) | Second |
Bedroom 2 3.05 × 3.05 m | Hardwood FloorCloset | Second |
Bedroom 3 3.05 × 3.05 m | Hardwood FloorCloset | Second |
Client Remarks
This exceptional home 7 years old is ideally situated in the highly sought-after Alton Village neighborhood, offering convenient access to major highways for easy commuting. Just minutes away, you'll find shopping centers, restaurants, and entertainment options, putting everything you need at your doorstep. Enjoy nearby schools, parks, walking trails, and green spaces that enhance the appeal of this vibrant community. The home features soaring 10-foot ceilings on the main floor and 9-foot ceilings on the second. Set on a42-foot wide lot, it includes a double garage and a double-deep driveway, providing ample space for up to6 vehicles. The open-concept layout is designed for both beauty and functionality, with hardwood flooring, LED potlights, crown molding, and wainscoting throughout. The great room and dining area are anchored by a custom slate-tile gas fireplace that extends to the ceiling, creating an impressive focal point. The gourmet kitchen is a chef's dream, with premium cabinetry, granite countertops, porcelain tile, under-cabinet LED lighting, and high-end stainless steel appliances, including a gas stove. A beautiful hardwood staircase leads to a spacious loft area with a charming walk-out balcony. The master suite serves as a private retreat, complete with a walk-in closet and a luxurious ensuite featuring a glass-enclosed walk-in shower, soaker tub, and double-sink vanity. The fully finished basement offers a large recreation room, wet bar, wine fridge, full bathroom, and an electric car charger outlet in the garage. 200 Amp Electric Panel upgraded! perfect for modern living. Must See!!
About This Property
3907 Thomas Alton Boulevard, Burlington, L7M 1A2
Home Overview
Basic Information
Walk around the neighborhood
3907 Thomas Alton Boulevard, Burlington, L7M 1A2
Shally Shi
Sales Representative, Dolphin Realty Inc
English, Mandarin
Residential ResaleProperty ManagementPre Construction
Mortgage Information
Estimated Payment
$0 Principal and Interest
 Walk Score for 3907 Thomas Alton Boulevard
Walk Score for 3907 Thomas Alton Boulevard

Book a Showing
Tour this home with Shally
Frequently Asked Questions
Can't find what you're looking for? Contact our support team for more information.
See the Latest Listings by Cities
1500+ home for sale in Ontario

Looking for Your Perfect Home?
Let us help you find the perfect home that matches your lifestyle
