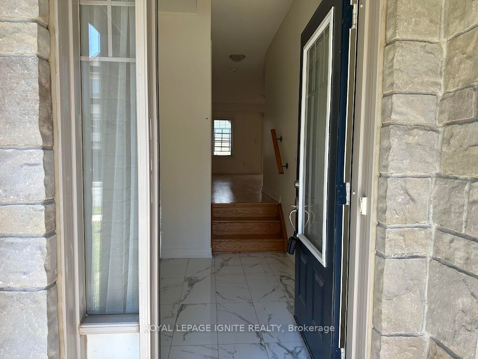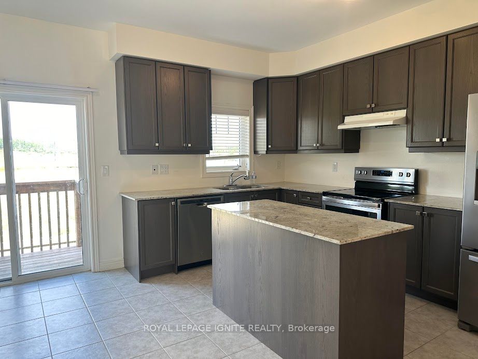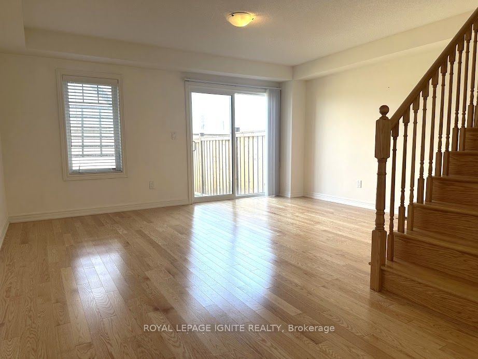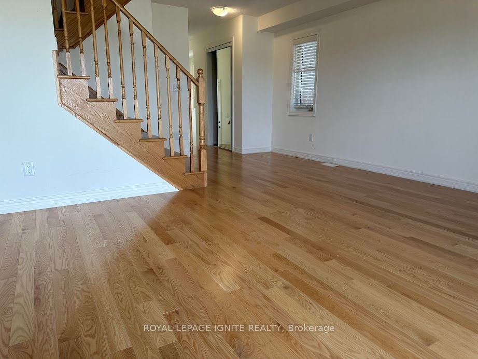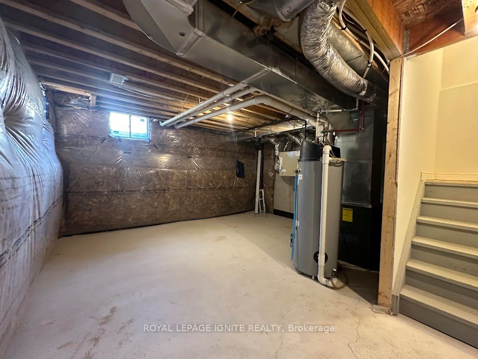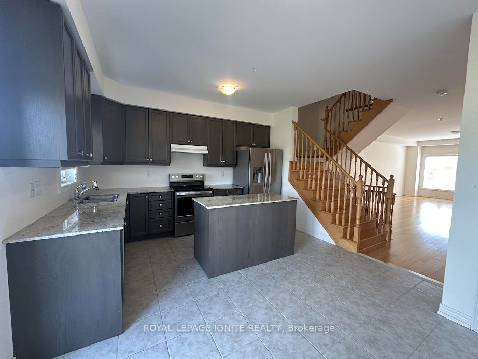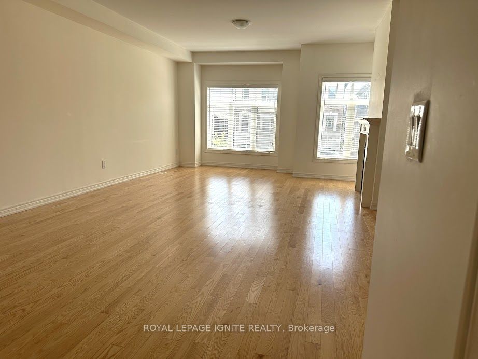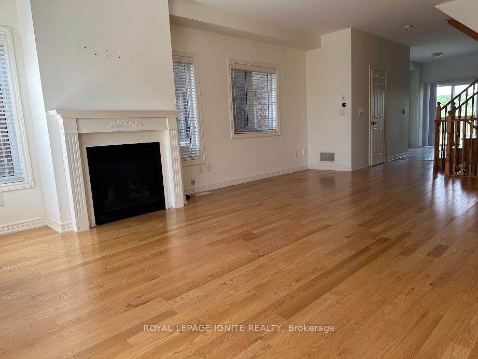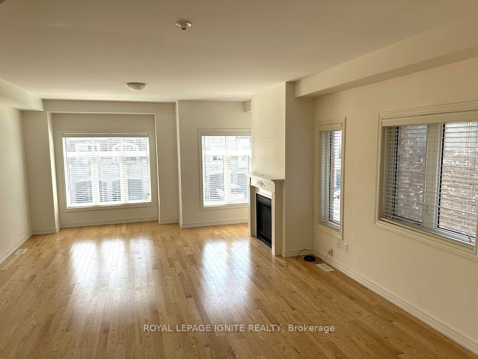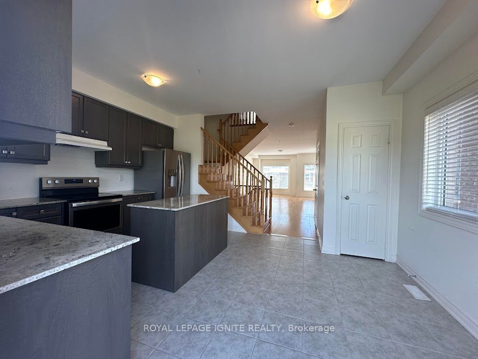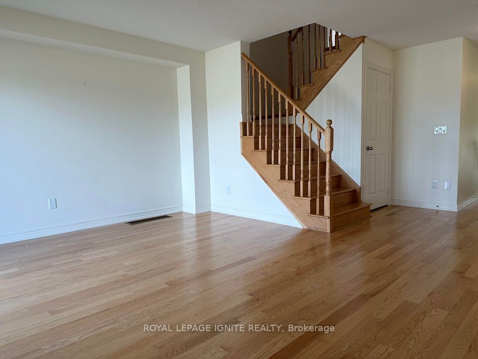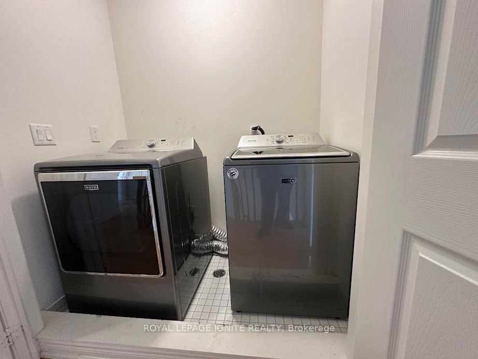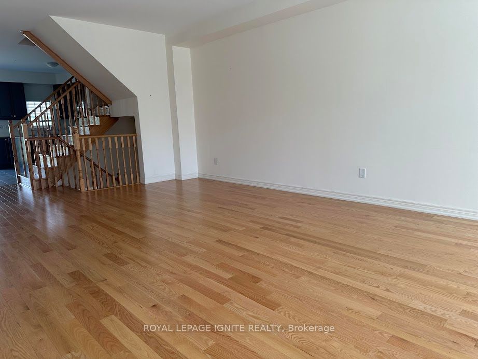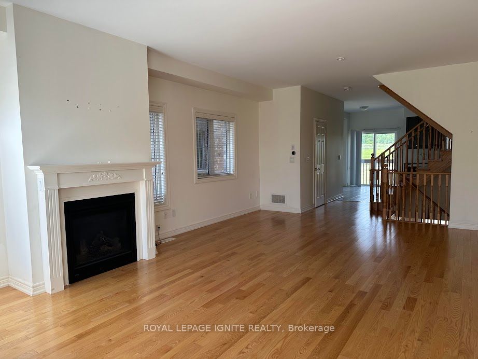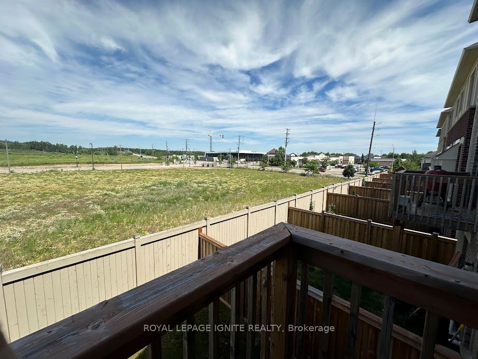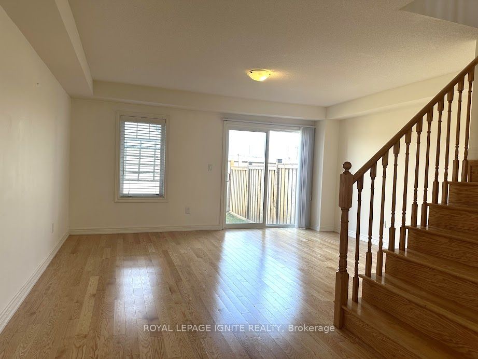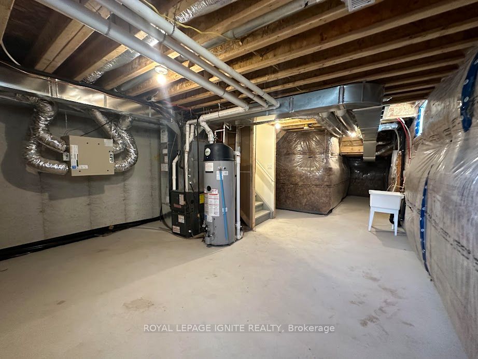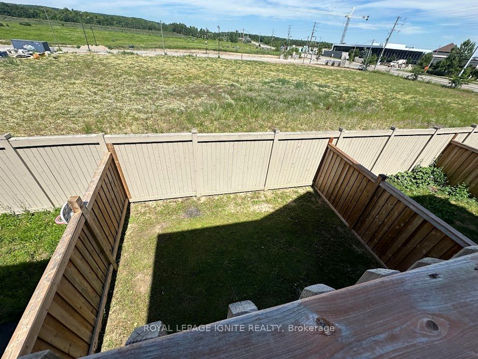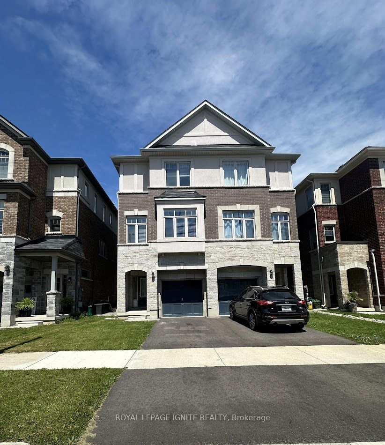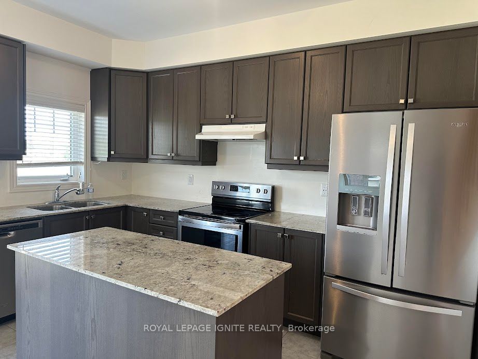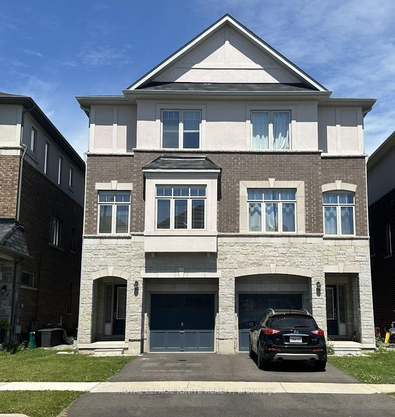
$3,600 /mo
Listed by ROYAL LEPAGE IGNITE REALTY
Semi-Detached •MLS #W12125959•New
Room Details
| Room | Features | Level |
|---|---|---|
Kitchen 3.96 × 2.59 m | Ceramic FloorStainless Steel ApplGranite Counters | Second |
Primary Bedroom 3.96 × 3.25 m | 4 Pc EnsuiteWindowCloset | Third |
Bedroom 2 3.05 × 2.74 m | ClosetWindow | Third |
Bedroom 3 3.25 × 3.05 m | ClosetWindow | Third |
Client Remarks
Modern Style Executive 3 Story Semi-Detached. Approx. 2100 Sq. Ft Home with a fully functional floor plan. Features 3 Bedrooms 2.5 Bath, Stainless St Appliances, Extended Kit Cabinetry, Undermount Double Sink, Walkout To Balcony From Breakfast Area, Great Room W/Gas Fireplace, 3rd Floor Laundry, Entrance to garage from inside the house, Located Near The New Oakville Hospital, Minutes To Major Highways, Walking Distance To Schools, Parks and all amenities.
About This Property
3850 Tufgar Crescent, Burlington, L7M 1P8
Home Overview
Basic Information
Walk around the neighborhood
3850 Tufgar Crescent, Burlington, L7M 1P8
Shally Shi
Sales Representative, Dolphin Realty Inc
English, Mandarin
Residential ResaleProperty ManagementPre Construction
 Walk Score for 3850 Tufgar Crescent
Walk Score for 3850 Tufgar Crescent

Book a Showing
Tour this home with Shally
Frequently Asked Questions
Can't find what you're looking for? Contact our support team for more information.
See the Latest Listings by Cities
1500+ home for sale in Ontario

Looking for Your Perfect Home?
Let us help you find the perfect home that matches your lifestyle
