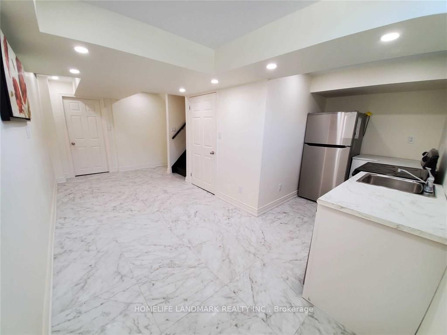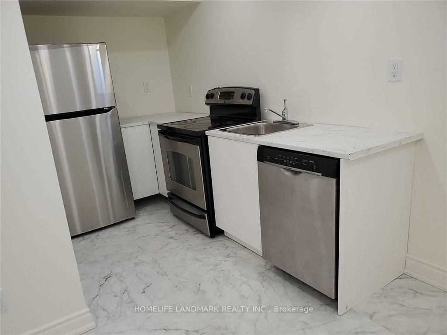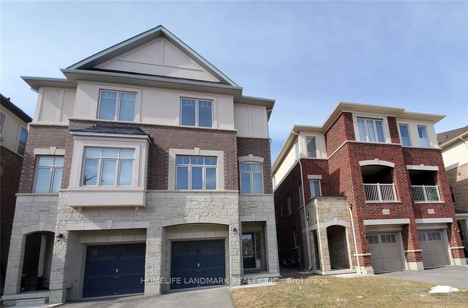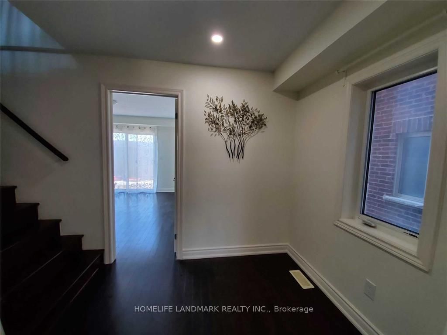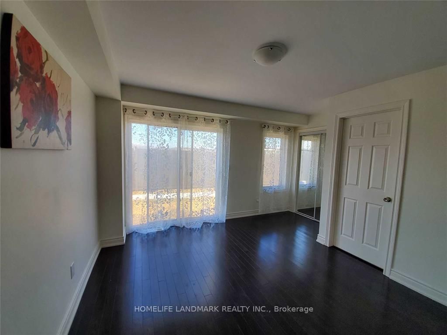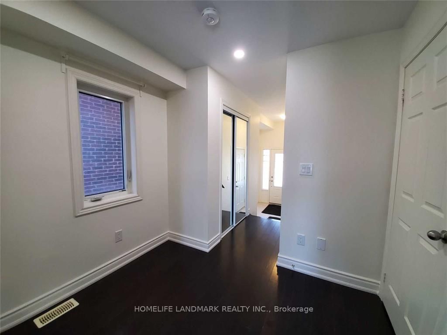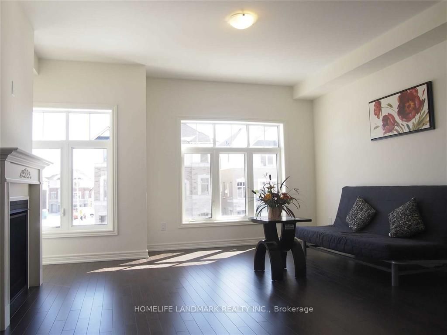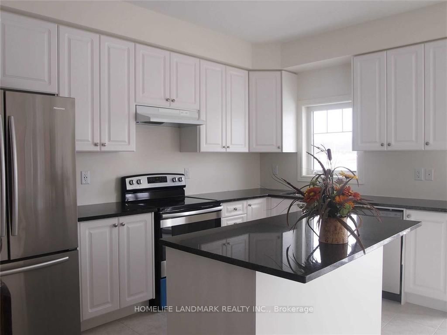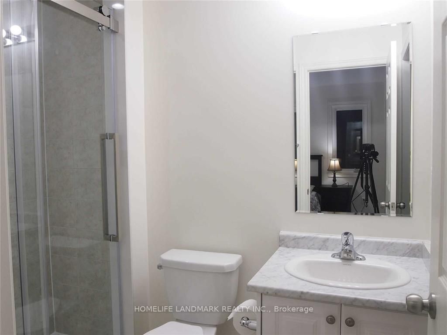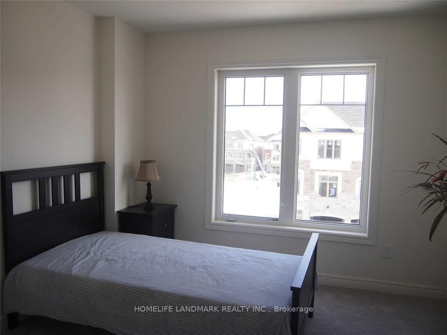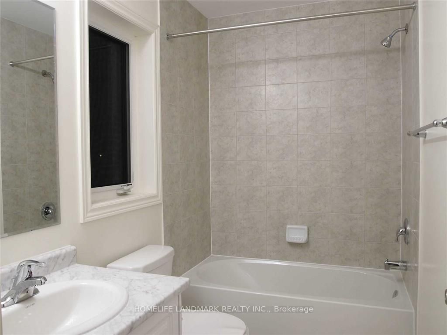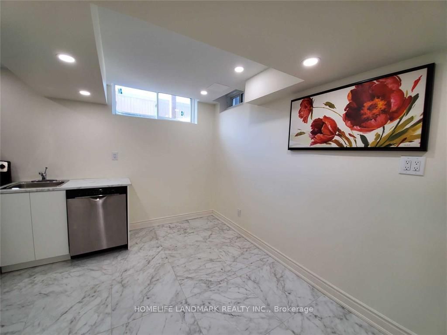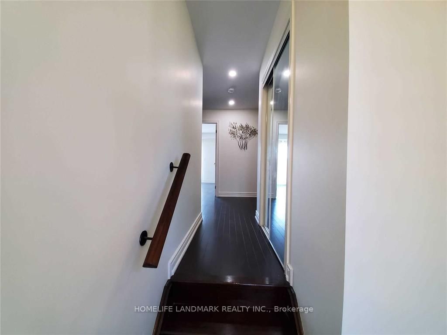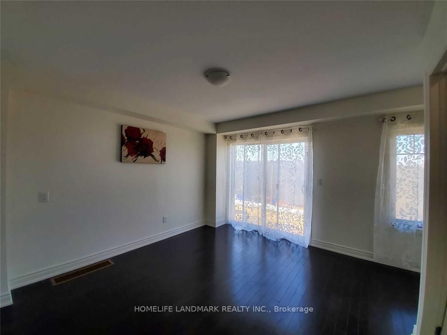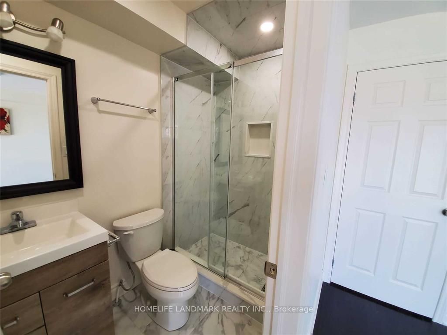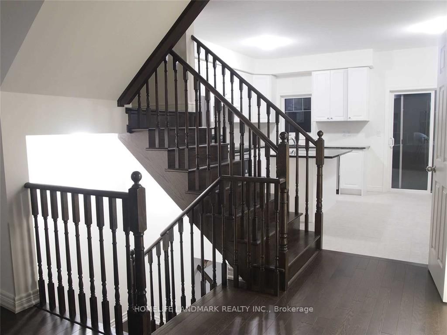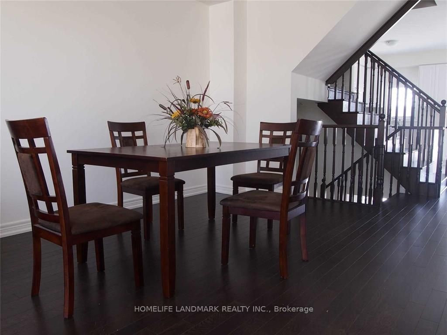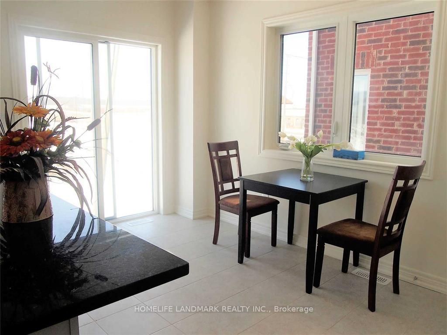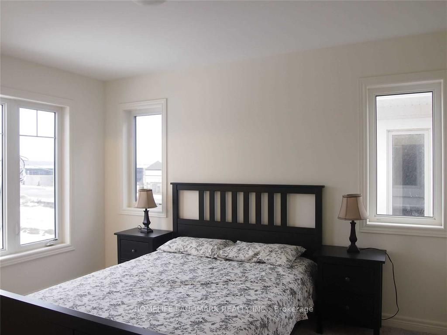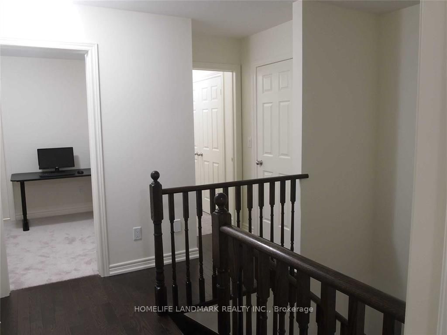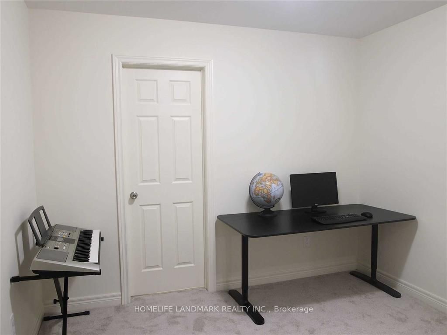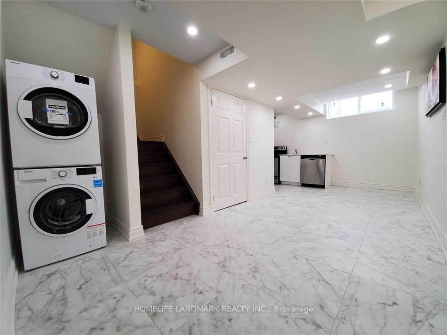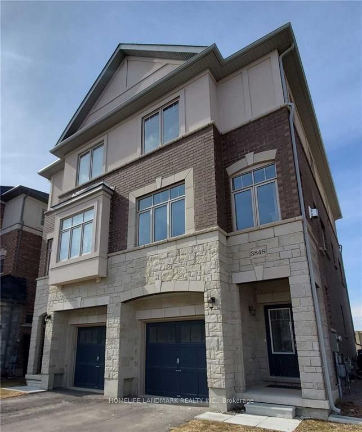
$3,580 /mo
Listed by HOMELIFE LANDMARK REALTY INC.
Semi-Detached •MLS #W12168368•Extension
Room Details
| Room | Features | Level |
|---|---|---|
Primary Bedroom 3.97 × 3.26 m | 3 Pc EnsuiteWalk-In Closet(s)Overlook Greenbelt | Third |
Bedroom 3 3.05 × 2.75 m | 3 Pc BathB/I Closet | Third |
Bedroom 2 3.26 × 3.05 m | 3 Pc BathSouth View | Third |
Kitchen 4.88 × 3.97 m | Stainless Steel ApplBalconyBreakfast Area | Second |
Bedroom 4 3.97 × 3.36 m | 3 Pc EnsuiteB/I ClosetHardwood Floor | Main |
Kitchen 4.58 × 2 m | Stainless Steel ApplCombined w/Dining | Basement |
Client Remarks
Spacious 4-Bedroom Home with Finished Basement Ideal for Families or Work-from-Home Living! Don't miss this fantastic opportunity to lease a beautifully designed 4-bedroom, 3.5-bathroom home offering space, comfort, and versatility in a family-friendly neighborhood! The Main Level Features a private bedroom with a 3-piece ensuite perfect for guests, extended family, or a home office. The Second Level Boats Open-concept kitchen with breakfast area and walkout to a wooden balcony, the spacious dining/family room with cozy fireplace- great for entertaining. The Third Level Boats Three well-sized bedrooms, two full bathrooms and a convenient main laundry room. The Basement is Fully finished with ample space for recreation, additional living, or a home office setup. At the Out door Space you can enjoy a fully fenced backyard with a brand-new deck for leisure and summer gatherings. Walking distance to schools, parks, and shops and Quick access to major highways. Available Immediately. Looking for AAA+ family tenants.
About This Property
3848 Tufgar Crescent, Burlington, L7M 1P8
Home Overview
Basic Information
Walk around the neighborhood
3848 Tufgar Crescent, Burlington, L7M 1P8
Shally Shi
Sales Representative, Dolphin Realty Inc
English, Mandarin
Residential ResaleProperty ManagementPre Construction
 Walk Score for 3848 Tufgar Crescent
Walk Score for 3848 Tufgar Crescent

Book a Showing
Tour this home with Shally
Frequently Asked Questions
Can't find what you're looking for? Contact our support team for more information.
See the Latest Listings by Cities
1500+ home for sale in Ontario

Looking for Your Perfect Home?
Let us help you find the perfect home that matches your lifestyle
