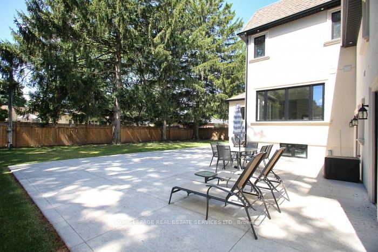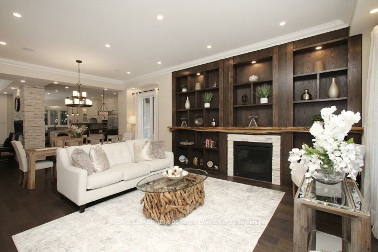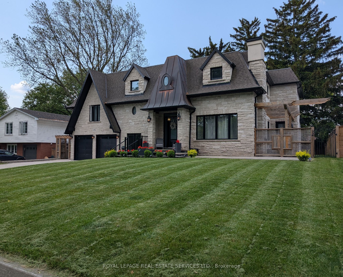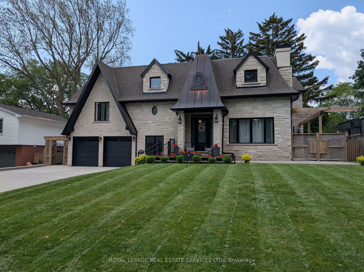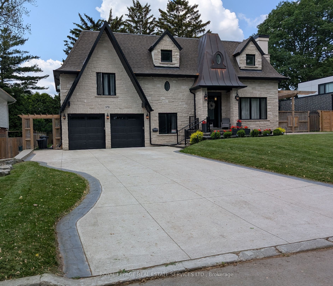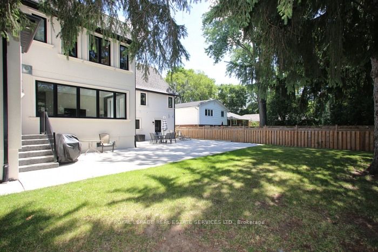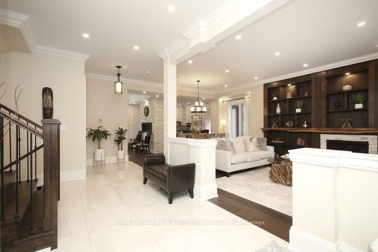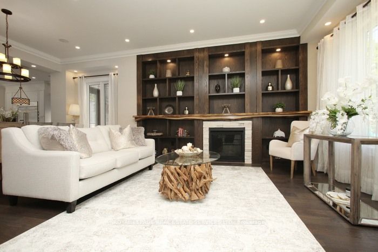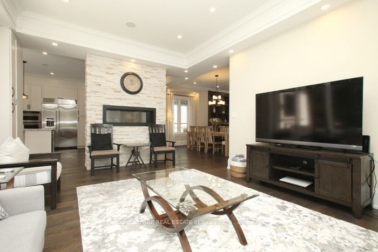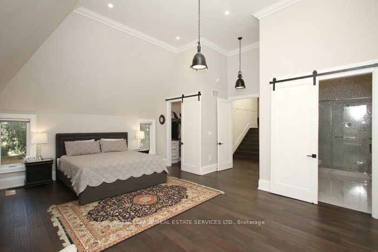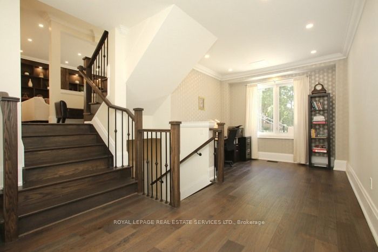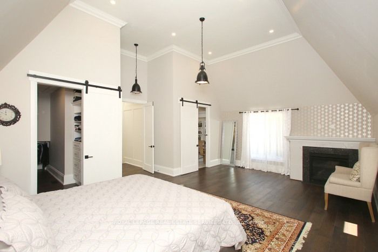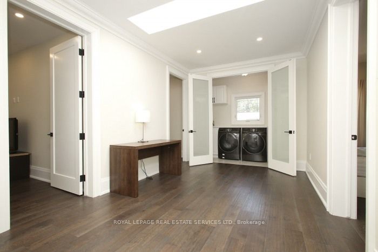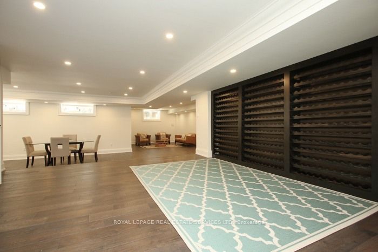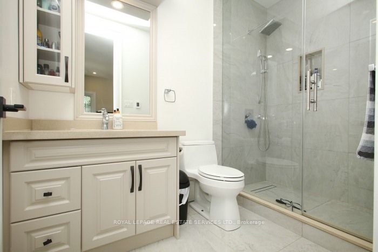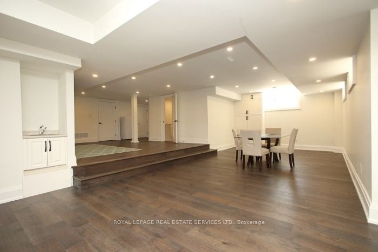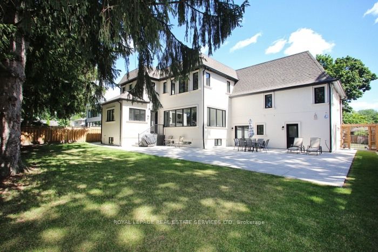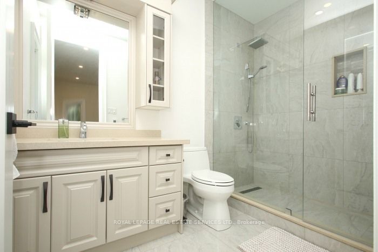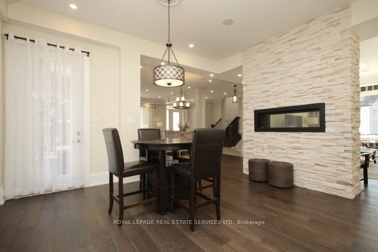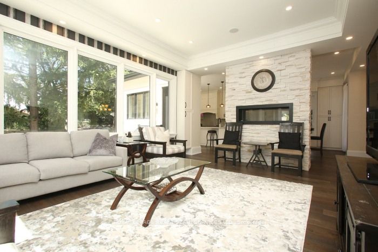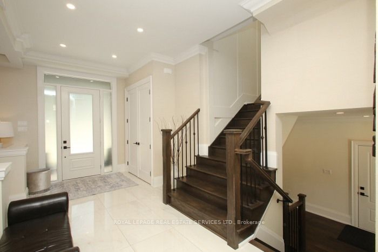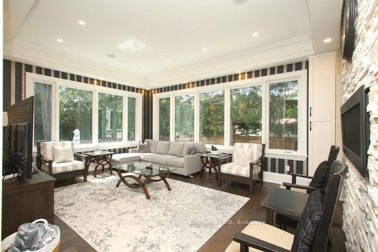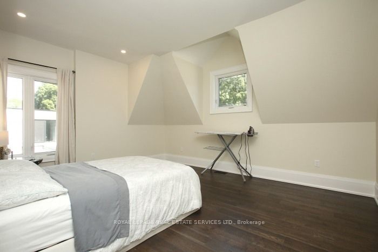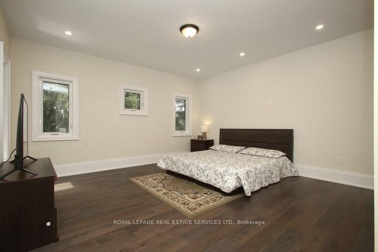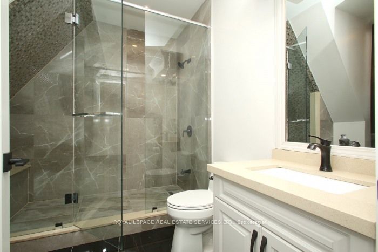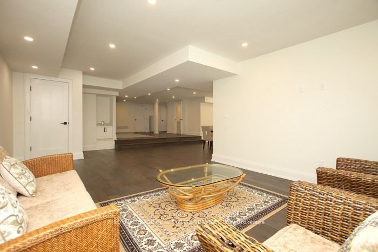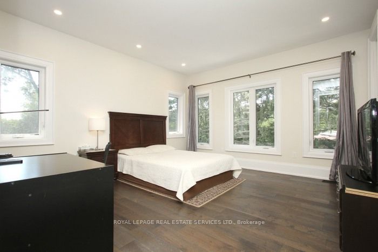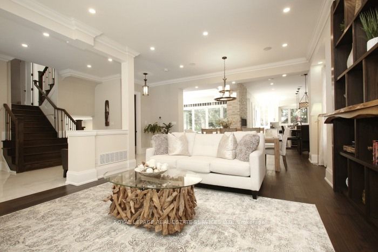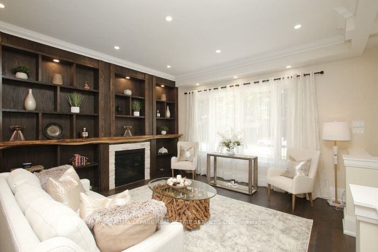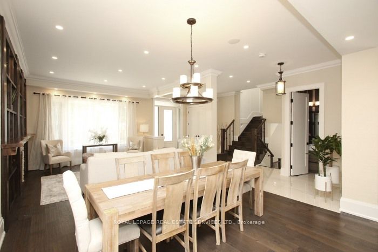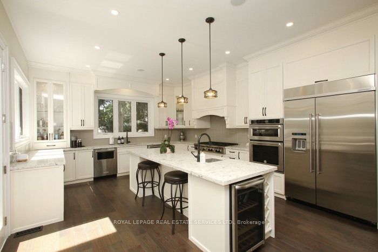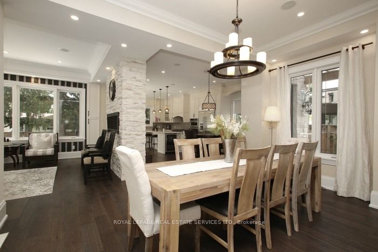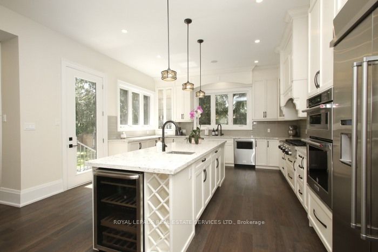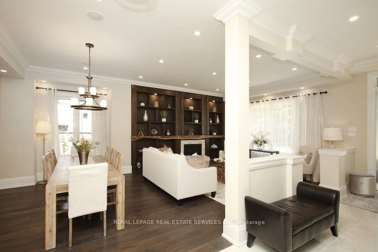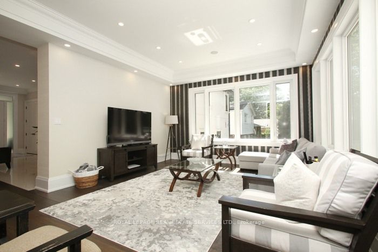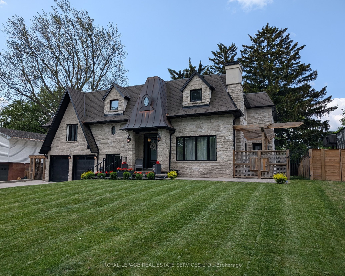
$3,100,000
Est. Payment
$11,840/mo*
*Based on 20% down, 4% interest, 30-year term
Listed by ROYAL LEPAGE REAL ESTATE SERVICES LTD.
Detached•MLS #W12207919•New
Price comparison with similar homes in Burlington
Compared to 1 similar home
-53.4% Lower↓
Market Avg. of (1 similar homes)
$6,650,000
Note * Price comparison is based on the similar properties listed in the area and may not be accurate. Consult licences real estate agent for accurate comparison
Room Details
| Room | Features | Level |
|---|---|---|
Living Room 4.6 × 4.27 m | Gas FireplacePanelledOverlooks Frontyard | Main |
Dining Room 4.8 × 3.05 m | Combined w/LivingWindowHardwood Floor | Main |
Kitchen 6 × 4.8 m | Hollywood KitchenStainless Steel ApplQuartz Counter | Main |
Primary Bedroom 6.52 × 5.06 m | Cathedral Ceiling(s)Gas Fireplace5 Pc Ensuite | In Between |
Bedroom 2 4.57 × 4.2 m | Walk-In Closet(s)Hardwood Floor3 Pc Ensuite | Second |
Bedroom 4 4.5 × 4.2 m | Walk-In Closet(s)Hardwood Floor4 Pc Ensuite | Second |
Client Remarks
Exquisite Designer Home in Pristine Shoreacres! Unique 2-Storey + Split Level Design Brings Elegance, Charm and lots of Sunshine. HUGE 0.23 Acre Lot with PREMIUM 80ft Front and 125ft Depth + NO SIDEWALK. Almost Fully Rebuilt in 2018/19 Utilizing Existing and New Foundation into a Splendid Custom Home encompassing Latest Trends. 10ft Ceiling on Main Lvl; 9ft Ceilingon 2nd Lvl & Mudroom/Office. 8ft High Solidcore Doors on Main & 2nd Lvl. Approx 5500 Sq. ft. ofFinished Living Space with over 4000 Sq. Ft. Above Grade. 6.5 Washrooms; All 4 Bedrooms have Ensuite Washrooms with heated floors. Lavish Primary Retreat on Exclusive Level with 14ft HighCeiling, Gas Fireplace & Magnificent 5-pc Ensuite. Huge Chef's Dream Kitchen with top of theline Appliances & Island. Magical & Bright Main Floor Family Rm with 2-Sided Linear Fireplace, Picturesque Windows Overlooking Huge Backyard with Tall Majestic Trees. Extravagant Wood-Paneling & Premium Wallpapers bring Elegance. Open Concept Basement Rec-Room with 3pc Washroom extends the functionality of this home. STATELY Curb Appeal; Natural Stone Front;Rustic Copper Bell-Roof Entrance; Huge Concrete Driveway. Walk to Lake Ontario; Ravines, Wooded Areas. Family Friendly Executive Neighborhood with Highly Rated Schools.
About This Property
375 Arden Crescent, Burlington, L7L 2A7
Home Overview
Basic Information
Walk around the neighborhood
375 Arden Crescent, Burlington, L7L 2A7
Shally Shi
Sales Representative, Dolphin Realty Inc
English, Mandarin
Residential ResaleProperty ManagementPre Construction
Mortgage Information
Estimated Payment
$0 Principal and Interest
 Walk Score for 375 Arden Crescent
Walk Score for 375 Arden Crescent

Book a Showing
Tour this home with Shally
Frequently Asked Questions
Can't find what you're looking for? Contact our support team for more information.
See the Latest Listings by Cities
1500+ home for sale in Ontario

Looking for Your Perfect Home?
Let us help you find the perfect home that matches your lifestyle
