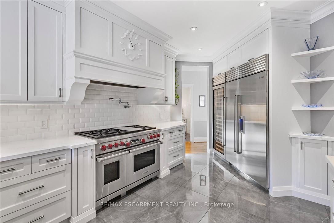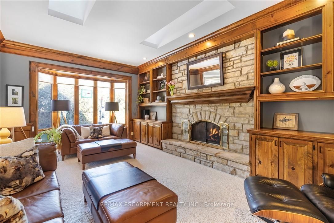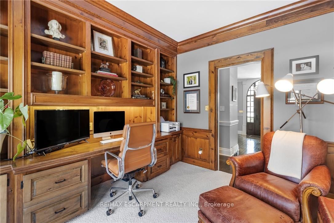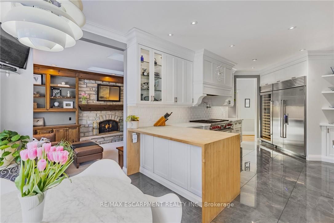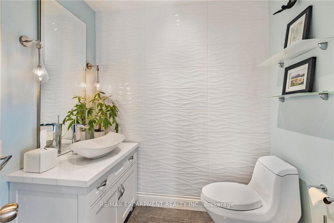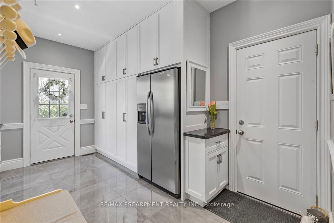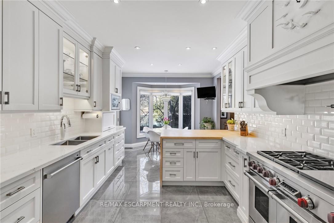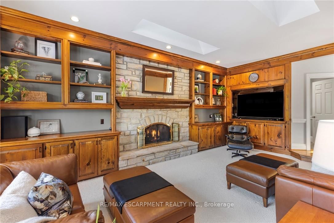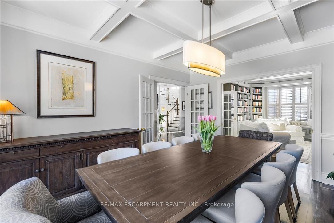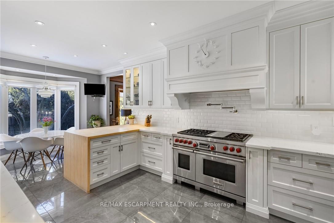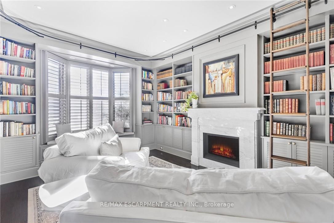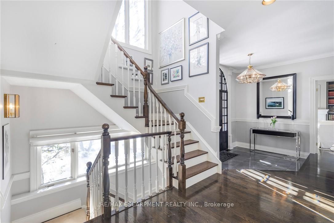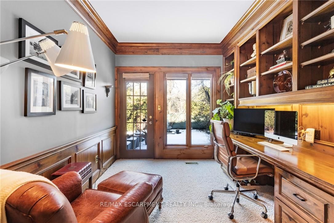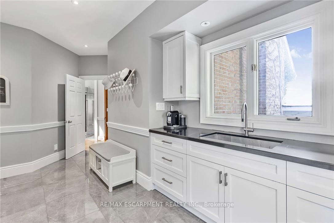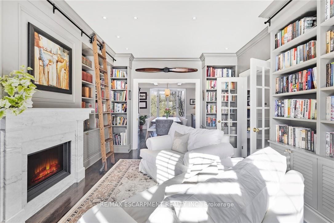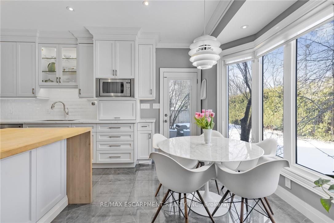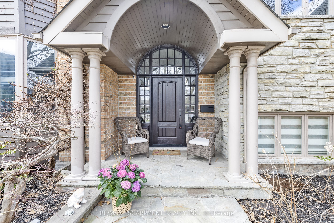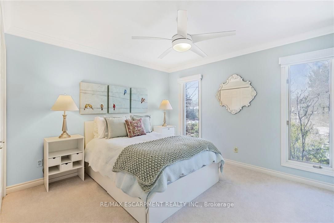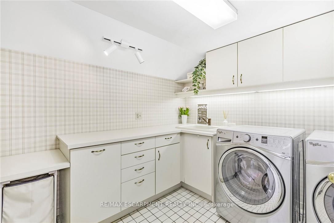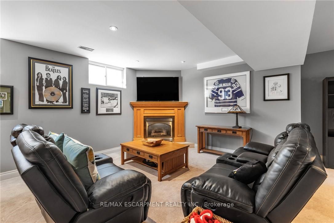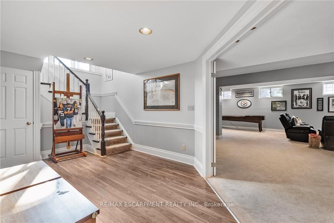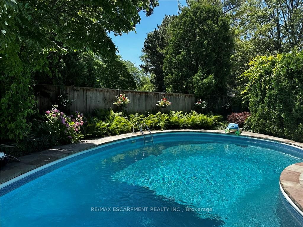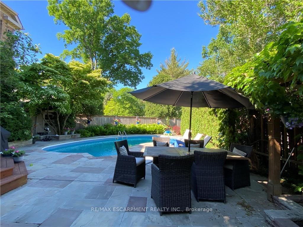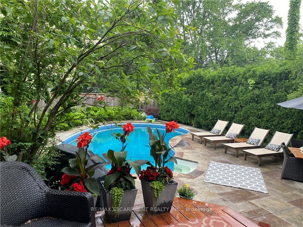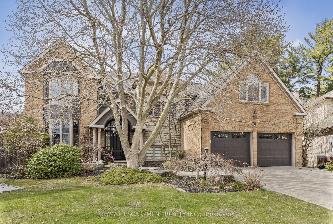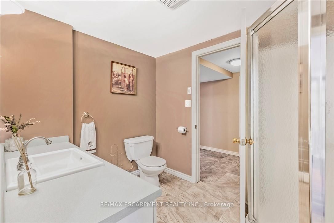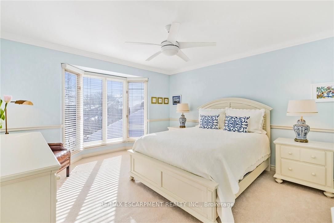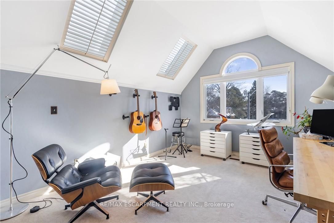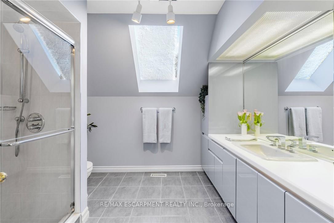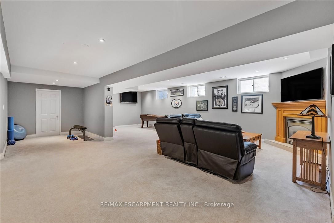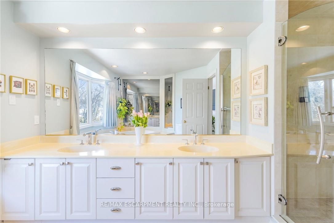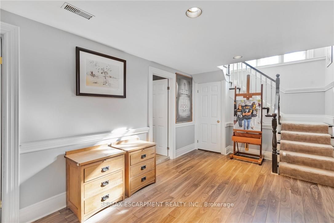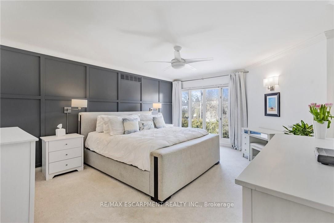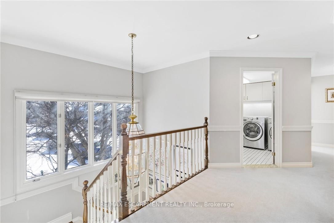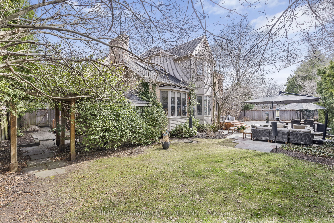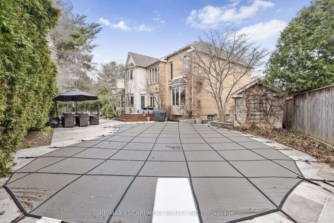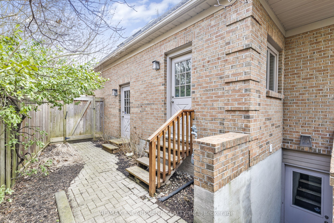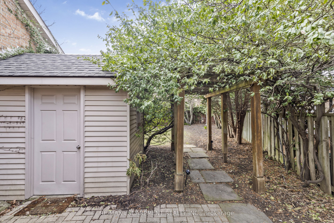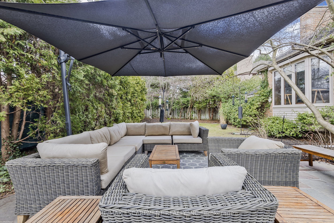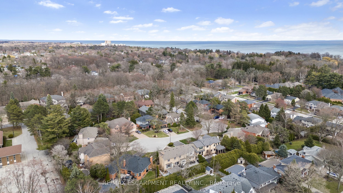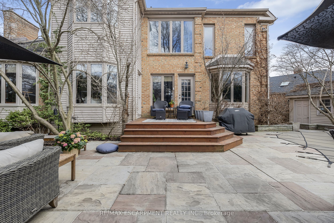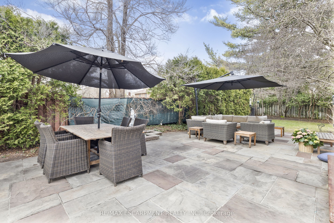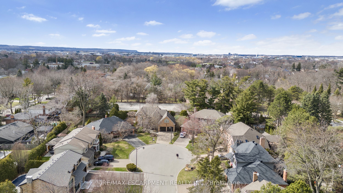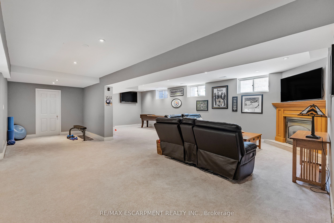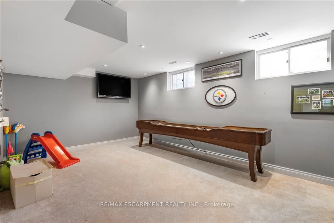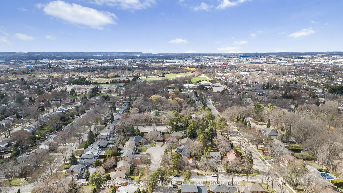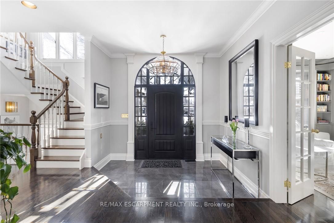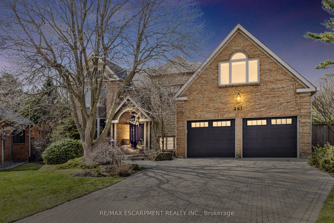
$2,699,900
Est. Payment
$10,312/mo*
*Based on 20% down, 4% interest, 30-year term
Listed by RE/MAX ESCARPMENT REALTY INC.
Detached•MLS #W12082470•New
Price comparison with similar homes in Burlington
Compared to 36 similar homes
34.0% Higher↑
Market Avg. of (36 similar homes)
$2,015,517
Note * Price comparison is based on the similar properties listed in the area and may not be accurate. Consult licences real estate agent for accurate comparison
Room Details
| Room | Features | Level |
|---|---|---|
Kitchen 5 × 3.99 m | Double SinkPantry | Main |
Dining Room 4.85 × 3.91 m | Main | |
Bedroom 5.31 × 3.48 m | Walk-In Closet(s) | Second |
Bedroom 4.52 × 3.96 m | Walk-In Closet(s) | Second |
Bedroom 4.32 × 3.91 m | Walk-In Closet(s) | Second |
Primary Bedroom 5.89 × 5.13 m | Ensuite BathWalk-In Closet(s) | Second |
Client Remarks
Welcome to your forever home in Burlingtons sought-after Shoreacres neighbourhood. Tucked away on a quiet court, this custom-built home blends timeless charm with all the everyday comforts a growing family could ask for. With 4,312 sq. ft. of thoughtfully designed living space, theres room here to spread out, grow, and make memories. The heart of the home? A stunning chefs kitchen with everything you need Wolf double ovens, a gas cooktop with pot filler, Sub-Zero fridge/freezer, custom wine fridge, and tons of space for weeknight meals or weekend entertaining. The homes charm continues into a warm, inviting library complete with a rolling ladder, a nod to classic design. A spacious dining room welcomes celebrations of all sizes, while the main-floor office offers a quiet, refined space. Upstairs, the primary suite is your own private getaway, with a spa-like ensuite and a custom walk-in closet. Plus, three more generously sized bedrooms each with their own walk-in closet. Step outside into your private backyard oasis a saltwater pool, multiple lounging areas, and mature trees lining your oversized, pie-shaped lot. You're just a short walk to the lake, parks like Paletta Mansion, and some of the areas top-rated schools John T. Tuck and Nelson High. Easy access to shopping, amenities, and major highways, this exceptional home offers the perfect balance of community, convenience, and style. Updates include: kitchen/mudroom/powder room (2018), furnace & AC (2022), pool pump (2022), liner (2016), and heater (2023).
About This Property
361 McNichol Crescent, Burlington, L7L 5P4
Home Overview
Basic Information
Walk around the neighborhood
361 McNichol Crescent, Burlington, L7L 5P4
Shally Shi
Sales Representative, Dolphin Realty Inc
English, Mandarin
Residential ResaleProperty ManagementPre Construction
Mortgage Information
Estimated Payment
$0 Principal and Interest
 Walk Score for 361 McNichol Crescent
Walk Score for 361 McNichol Crescent

Book a Showing
Tour this home with Shally
Frequently Asked Questions
Can't find what you're looking for? Contact our support team for more information.
See the Latest Listings by Cities
1500+ home for sale in Ontario

Looking for Your Perfect Home?
Let us help you find the perfect home that matches your lifestyle
