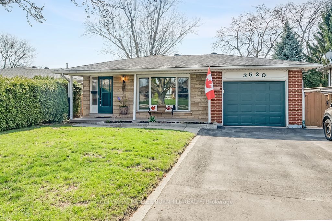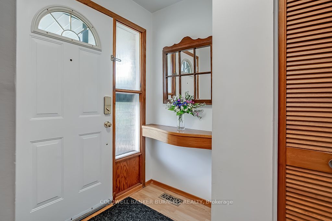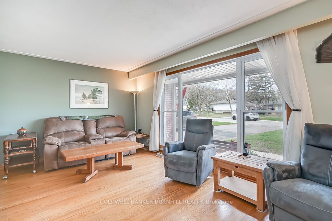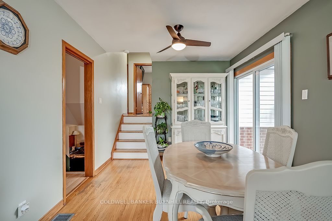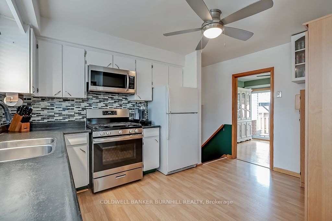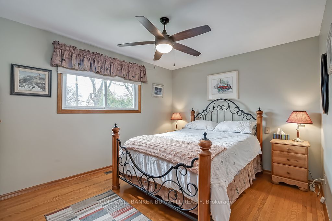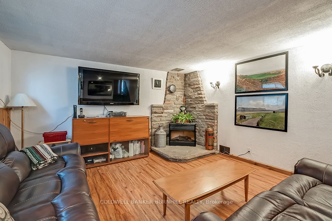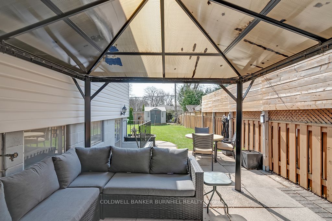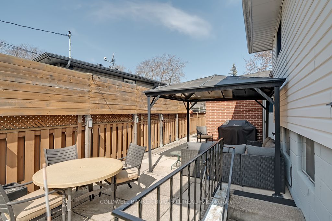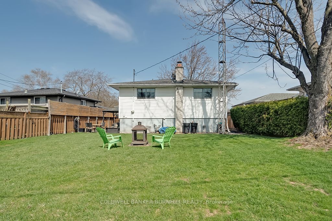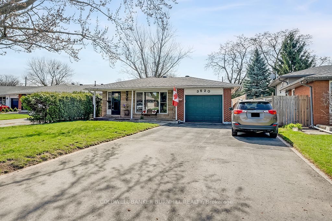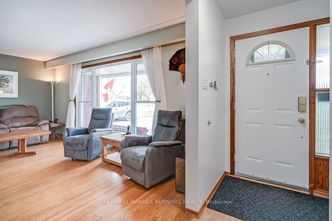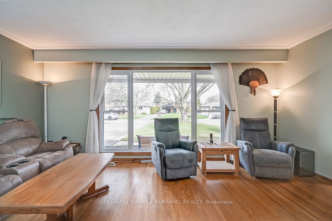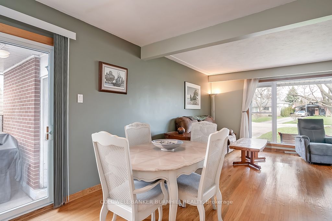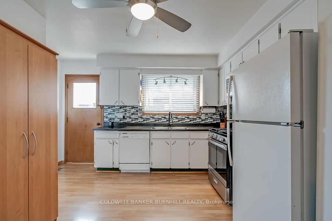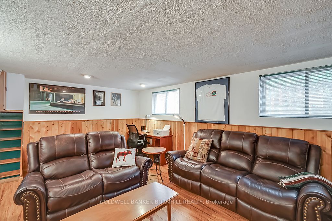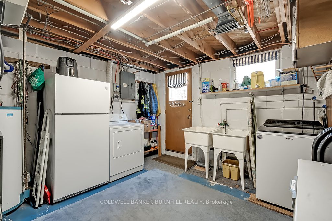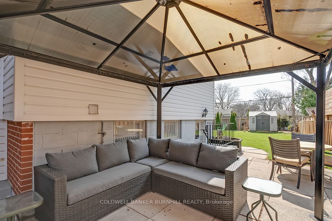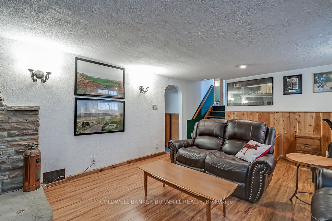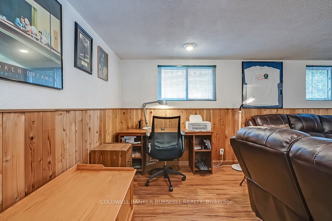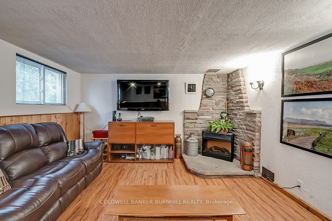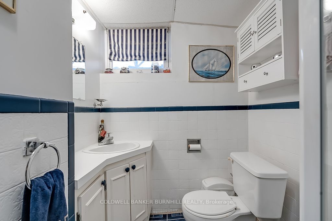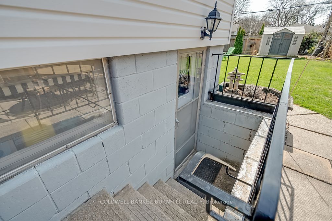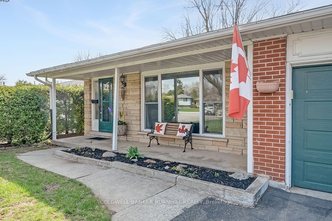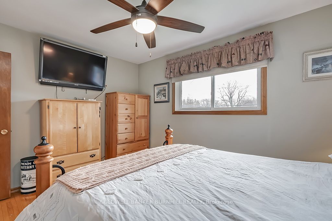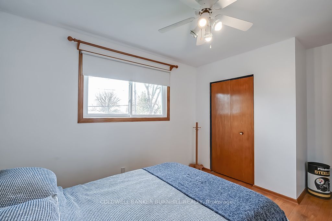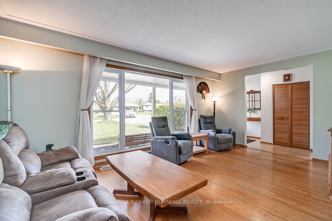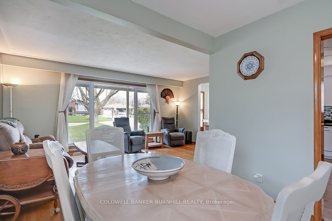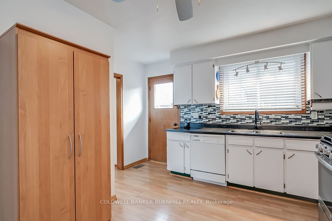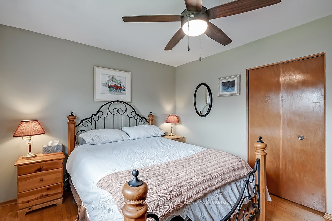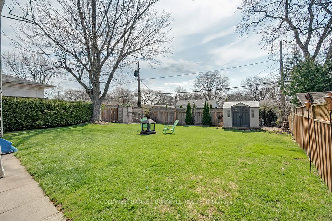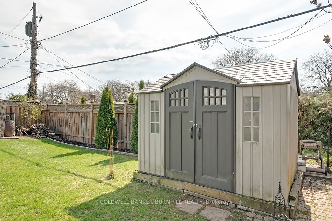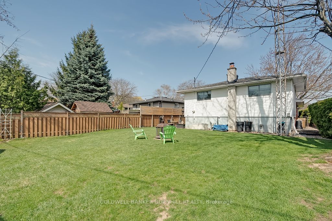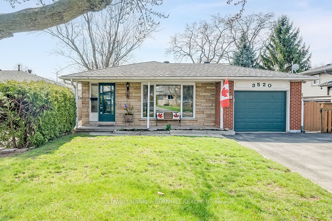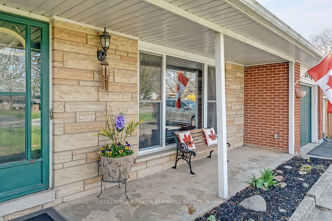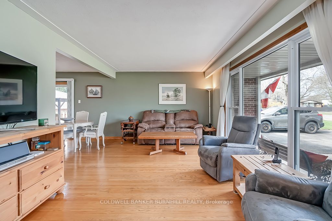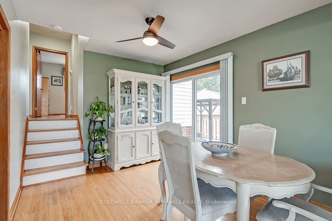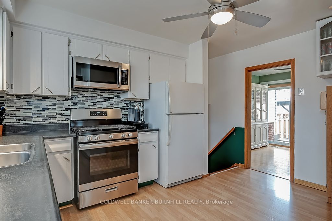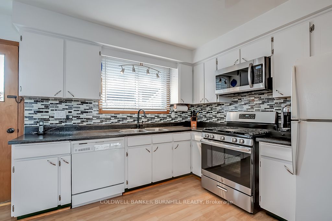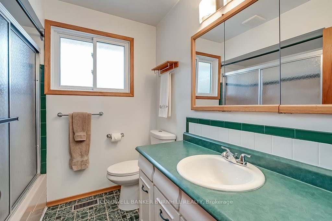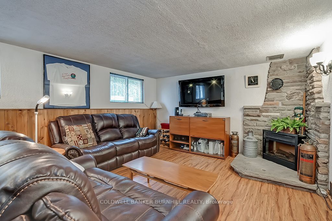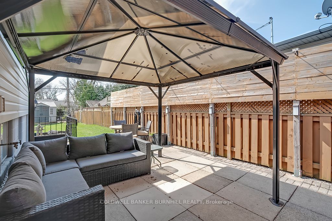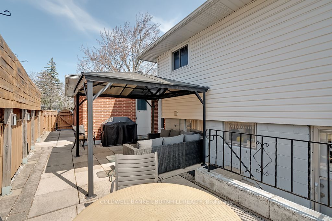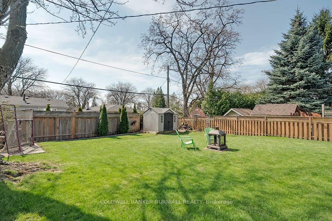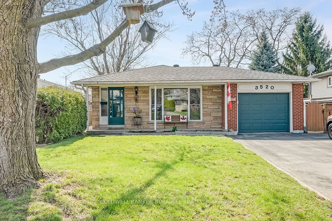
$1,049,905
Est. Payment
$4,010/mo*
*Based on 20% down, 4% interest, 30-year term
Listed by COLDWELL BANKER BURNHILL REALTY
Detached•MLS #W12101586•New
Price comparison with similar homes in Burlington
Compared to 48 similar homes
-16.8% Lower↓
Market Avg. of (48 similar homes)
$1,261,273
Note * Price comparison is based on the similar properties listed in the area and may not be accurate. Consult licences real estate agent for accurate comparison
Room Details
| Room | Features | Level |
|---|---|---|
Living Room 5.38 × 3.66 m | Main | |
Dining Room 3.51 × 2.97 m | Main | |
Kitchen 4.06 × 3.12 m | Main | |
Primary Bedroom 4.09 × 3.2 m | Second | |
Bedroom 2 3.43 × 3.1 m | Second | |
Bedroom 3 3.15 × 2.44 m | Second |
Client Remarks
Welcome to your dream home, nestled on a serene court in South Burlington on a 150ft deep lot! This stunning 3 bed, 2 bath residence features a single-car garage and offers a perfect blend of comfort and style across its 3 levels. As you enter, you are greeted by a spacious foyer with a convenient single closet and a newer door with a right-side light. Step into the delightful eat in kitchen w/suite of 4 appliances, including a gas stove. A large window overlooks the sink, providing a cheerful view of the backyard, and a separate side door offers easy access outdoors. Living room boasts beautiful hardwood floors and a massive window that showcases the front yard, complemented by charming plaster ceilings. Adjacent to the living room, the expansive dining area features a ceiling fan and sliding doors that lead to a lovely private patioperfect for entertaining. A short step up takes you to 3 generous bedrooms, each designed for comfort and relaxation. The master bedroom includes a single closet and a large window, alongside a ceiling fan. The main bathroom on this level is a 4pc, featuring a tub/shower combination w/glass sliding door and a window for natural illumination. Venture downstairs to discover a cozy recreation room, two large windows, and elegant wood wainscoting. An archway leads to a stylish three-piece bathroom with a stand-up shower and glass door. The basement also houses a laundry room w/sep backyard access, offering amazing potential for an in-law suite and massive crawlspace storage room. Outside, enjoy your private patio off the dining room w/Gas BBQ hookup, featuring a charming gazebo sitting area that opens to a massive, fully fenced backyardperfect for outdoor activities and gatherings. The front yard is equally impressive, boasting a large driveway with parking for up to 6 cars and a cozy covered porch, ideal for enjoying your morning coffee. Dont miss the opportunity to make this beautiful home your own!
About This Property
3520 Braemore Place, Burlington, L7N 2N2
Home Overview
Basic Information
Walk around the neighborhood
3520 Braemore Place, Burlington, L7N 2N2
Shally Shi
Sales Representative, Dolphin Realty Inc
English, Mandarin
Residential ResaleProperty ManagementPre Construction
Mortgage Information
Estimated Payment
$0 Principal and Interest
 Walk Score for 3520 Braemore Place
Walk Score for 3520 Braemore Place

Book a Showing
Tour this home with Shally
Frequently Asked Questions
Can't find what you're looking for? Contact our support team for more information.
See the Latest Listings by Cities
1500+ home for sale in Ontario

Looking for Your Perfect Home?
Let us help you find the perfect home that matches your lifestyle
