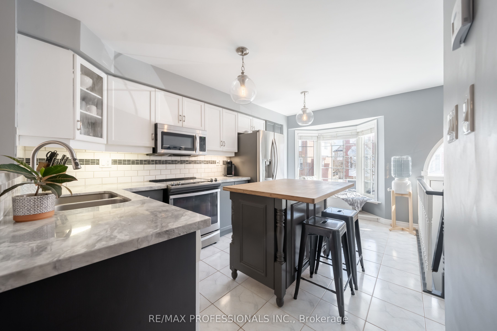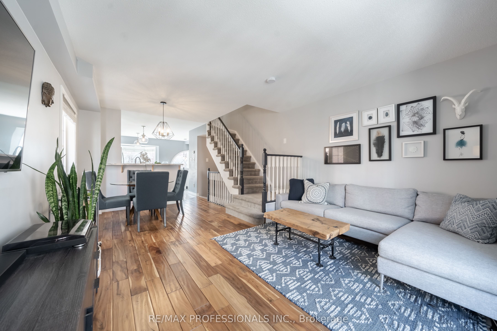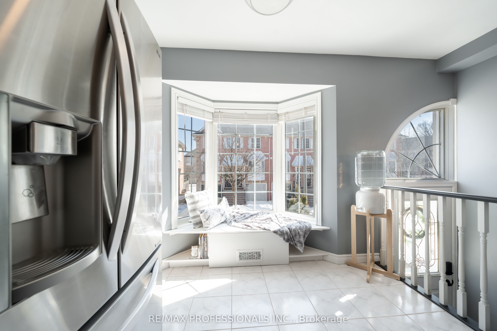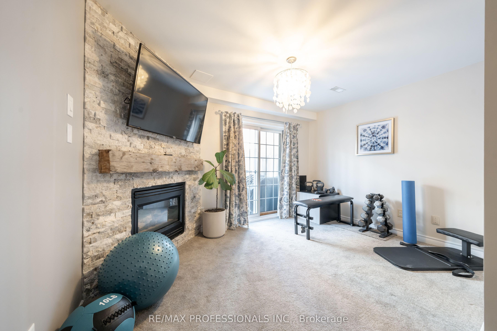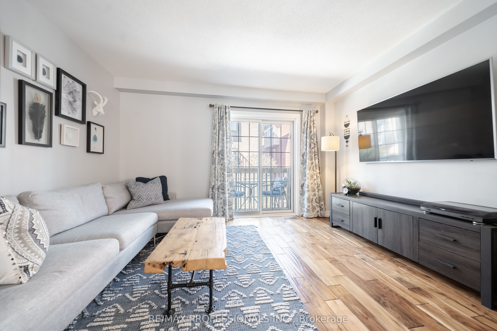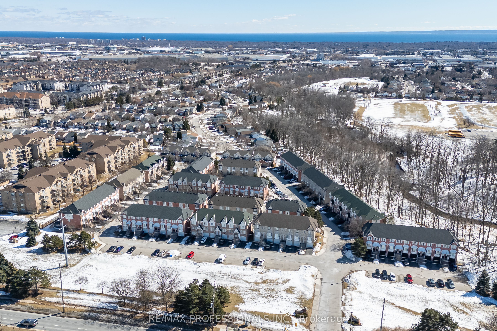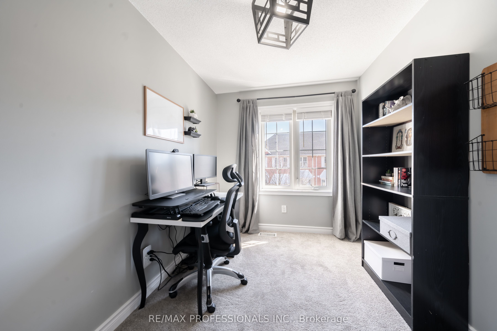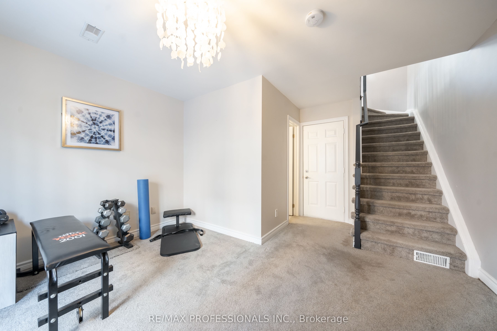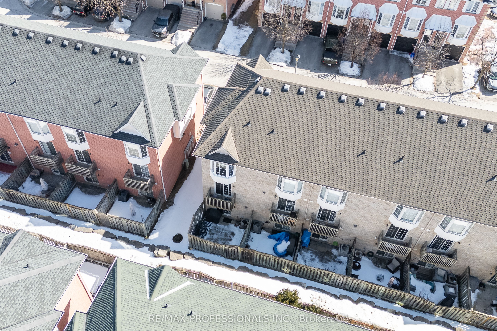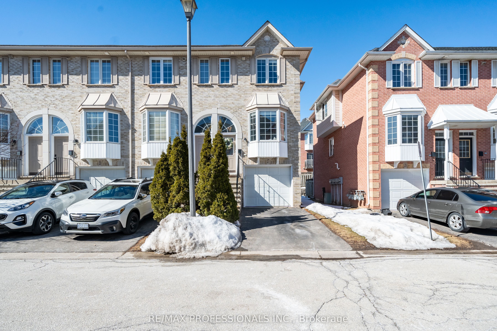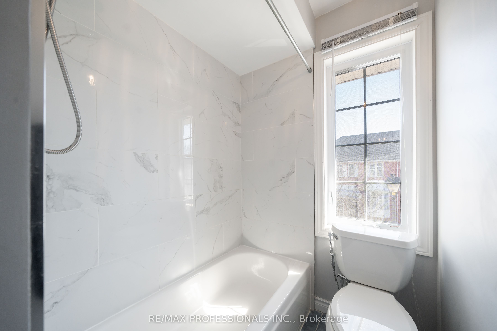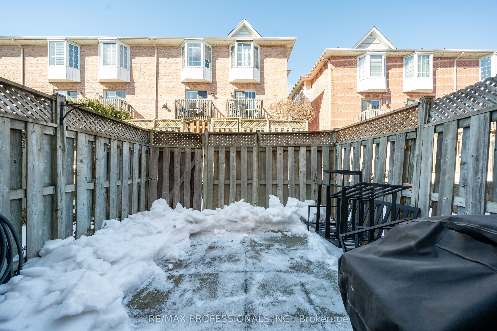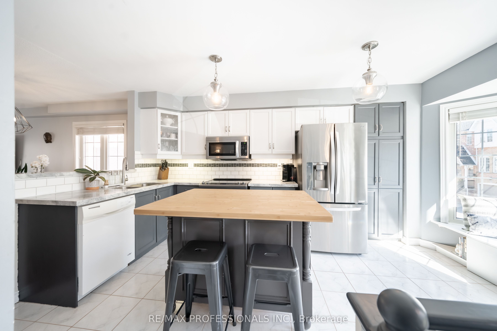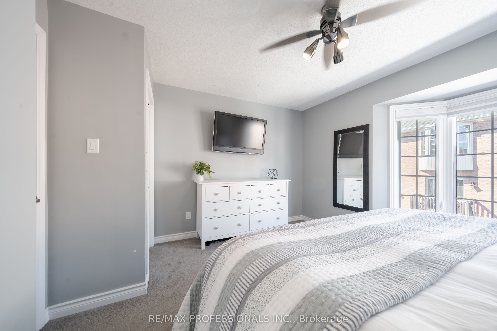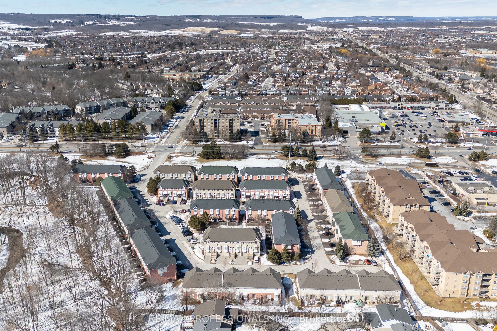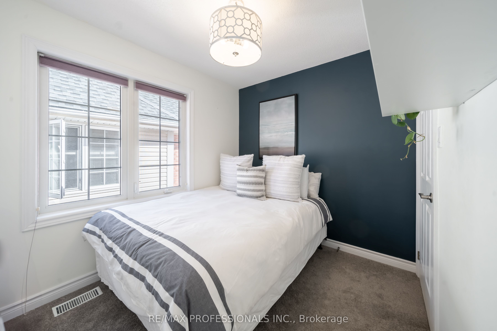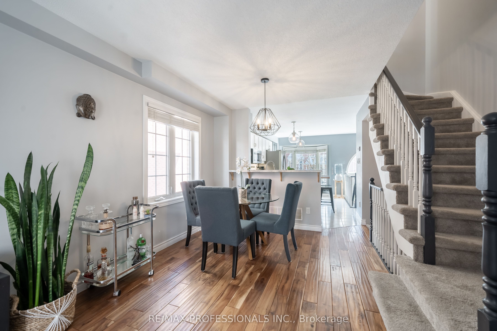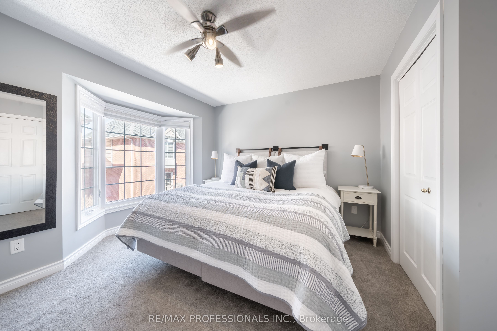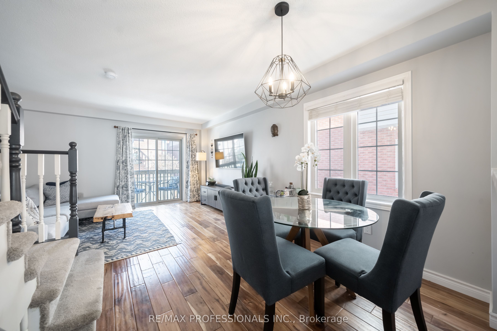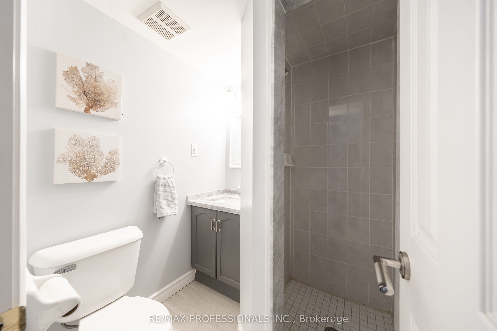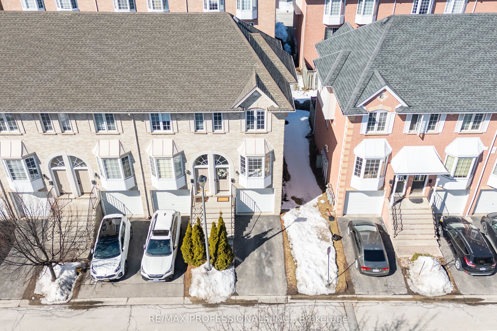
$775,000
Est. Payment
$2,960/mo*
*Based on 20% down, 4% interest, 30-year term
Listed by RE/MAX PROFESSIONALS INC.
Condo Townhouse•MLS #W12023339•New
Included in Maintenance Fee:
Common Elements
Parking
Price comparison with similar homes in Burlington
Compared to 15 similar homes
2.7% Higher↑
Market Avg. of (15 similar homes)
$754,487
Note * Price comparison is based on the similar properties listed in the area and may not be accurate. Consult licences real estate agent for accurate comparison
Room Details
| Room | Features | Level |
|---|---|---|
Living Room 3.74 × 4.04 m | Combined w/DiningHardwood FloorW/O To Balcony | Second |
Kitchen 4.92 × 4.04 m | Stainless Steel ApplOpen Concept | Second |
Dining Room 2.03 × 2.99 m | Hardwood Floor | Second |
Bedroom 3.72 × 4.02 m | Bay WindowHis and Hers Closets | Third |
Bedroom 2.88 × 2.46 m | WindowCloset | Third |
Bedroom 3.65 × 2.35 m | WindowCloset | Third |
Client Remarks
Rare 3 bedroom End Unit Townhome that feels like a semi detached home. The townhome is one of the only 3 bedroom units in the complex located in Headon Forest. Walk in and fall in love with the Open Concept main floor, bright modern looking open concept kitchen which includes high end appliances, Granite Countertop, Bay Window and over looks the Living and Dining Room. being an end unit, the dining room is filled with natural light with the extra windows, hardwood flooring, and walkout to be a balcony that is perfect for your morning coffee, enjoying the sunny afternoons with a book or a glass of wine at the end of the day. Upstairs includes 3 Great size bedroom all with big closets, Renovated 4 pc ensuite and one of the only units to have a Stackable Washer and Dryer Upstairs instead of the basement. The main floor includes Garage Access, family room perfect for watching a movie, the game or used as a home office/gym and includes a Gas Fireplace (sold as is - as it has not been used by the owner), a 3 pc washroom and a with a walk out a fully fenced backyard. Nestled within walking distance to top-rated HDSB and HCDSB schools, great restaurants, and every amenity you could need, this home offers the perfect blend of convenience and charm. Insulation Top up (24), Water Heater (24), Air Handler/heating unit (approx 23), AC (18), Bedroom Window (18), Upstairs Bathroom (19). All dates are approx, Buyer and Buyer Agent to do their own due diligence. Rare Non Shared Driveway! Close to HWY 403, 407, 5, Appleby Go Trainsit, Public Transit, Restaurants, walking trails, schools & parks.
About This Property
3480 Upper Middle Road, Burlington, L7M 4R7
Home Overview
Basic Information
Walk around the neighborhood
3480 Upper Middle Road, Burlington, L7M 4R7
Shally Shi
Sales Representative, Dolphin Realty Inc
English, Mandarin
Residential ResaleProperty ManagementPre Construction
Mortgage Information
Estimated Payment
$0 Principal and Interest
 Walk Score for 3480 Upper Middle Road
Walk Score for 3480 Upper Middle Road

Book a Showing
Tour this home with Shally
Frequently Asked Questions
Can't find what you're looking for? Contact our support team for more information.
Check out 100+ listings near this property. Listings updated daily
See the Latest Listings by Cities
1500+ home for sale in Ontario

Looking for Your Perfect Home?
Let us help you find the perfect home that matches your lifestyle
