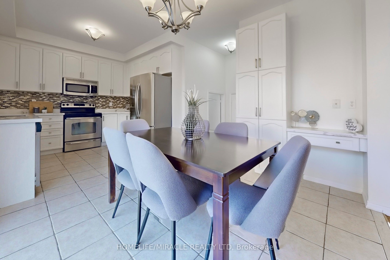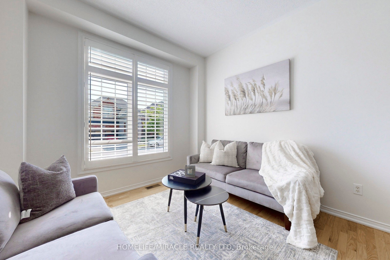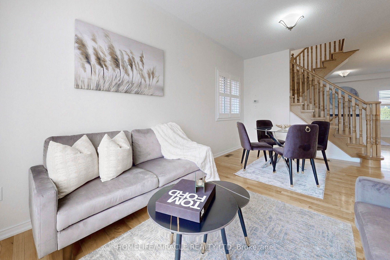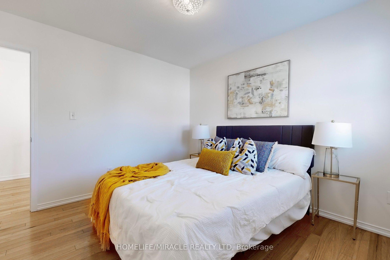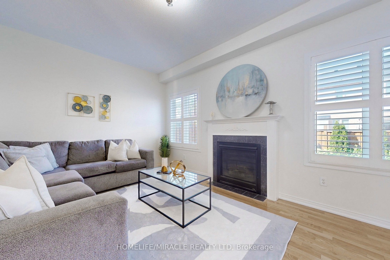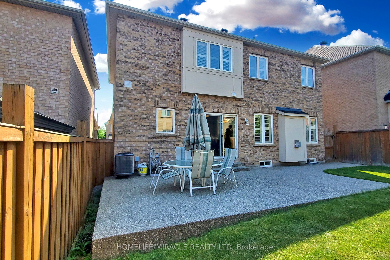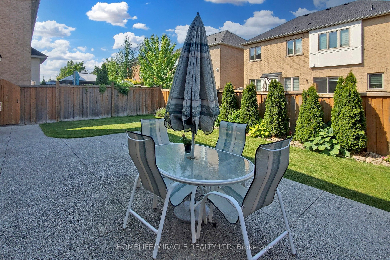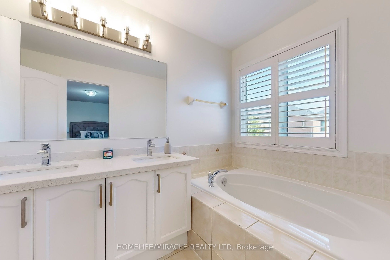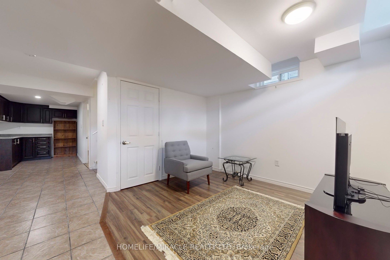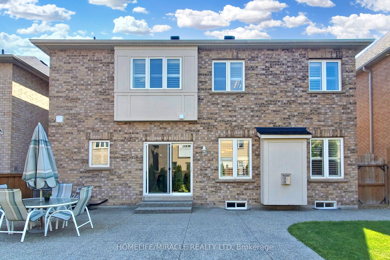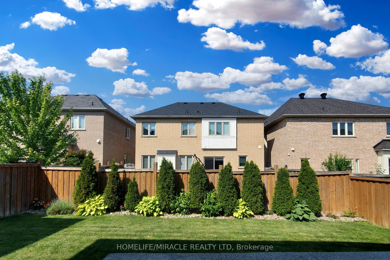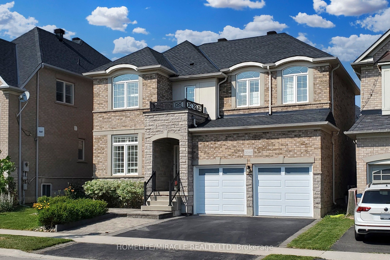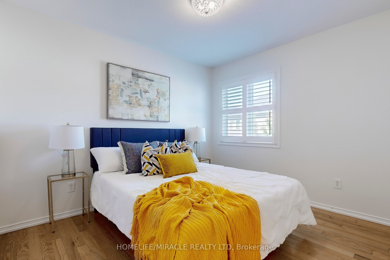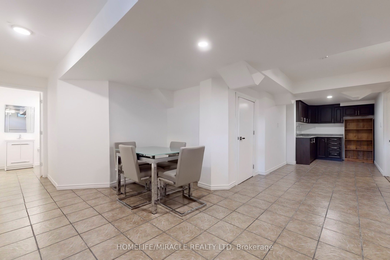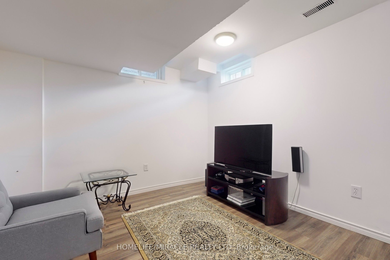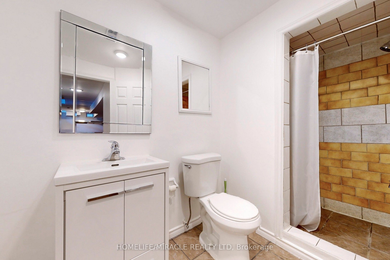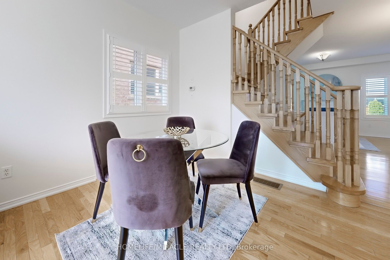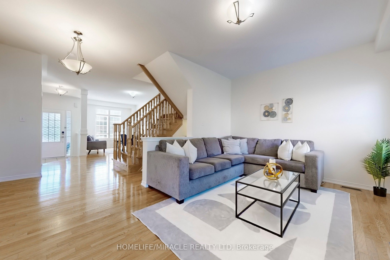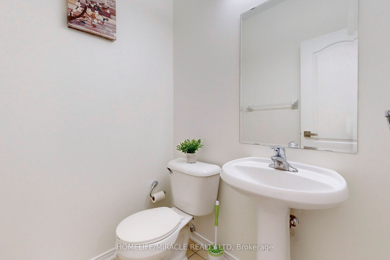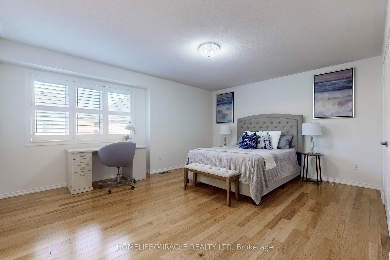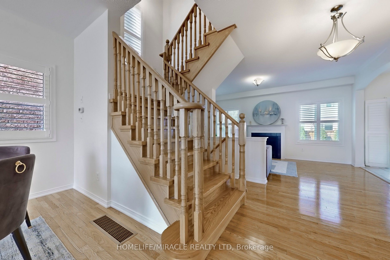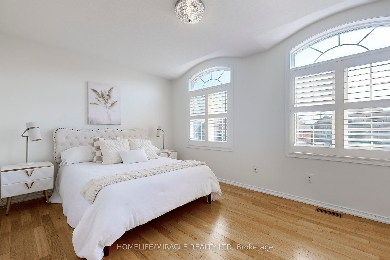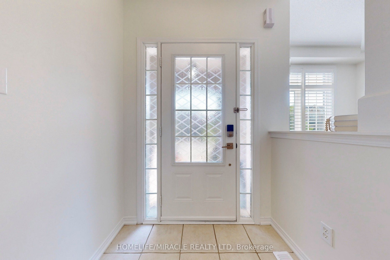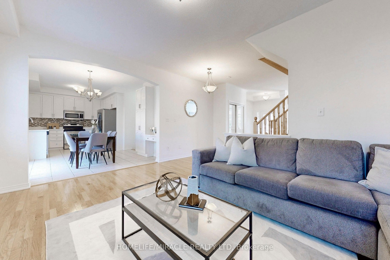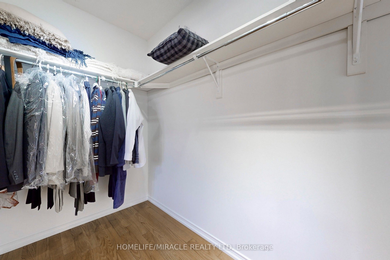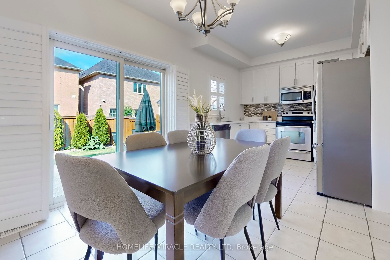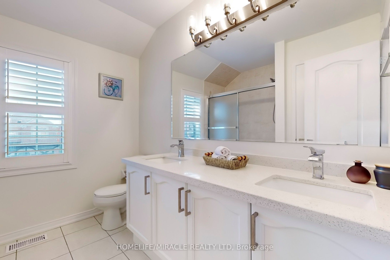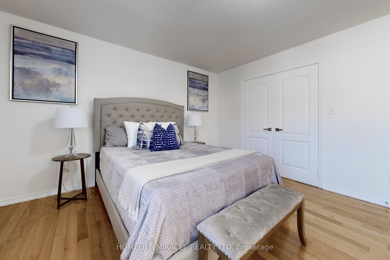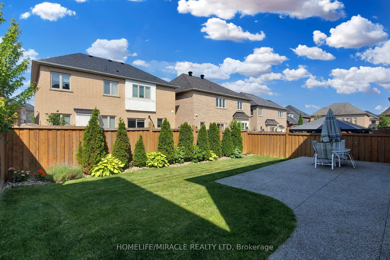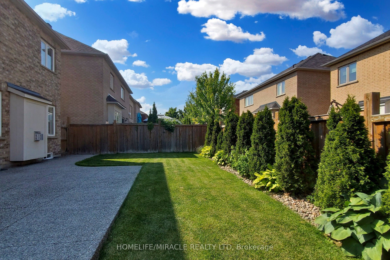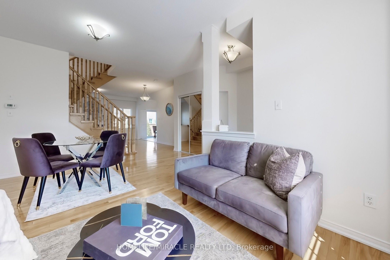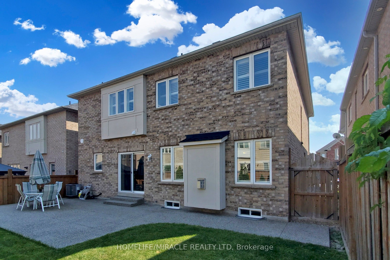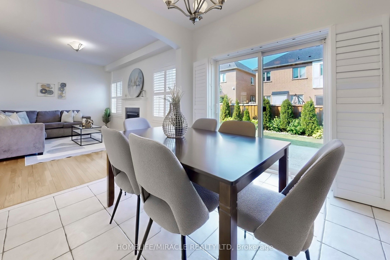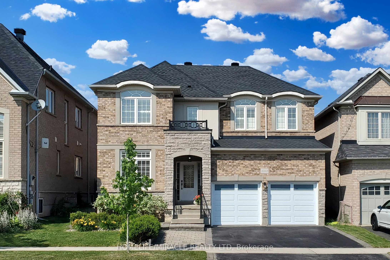
$1,429,000
Est. Payment
$5,458/mo*
*Based on 20% down, 4% interest, 30-year term
Listed by HOMELIFE/MIRACLE REALTY LTD
Detached•MLS #W12084918•New
Price comparison with similar homes in Burlington
Compared to 53 similar homes
-28.9% Lower↓
Market Avg. of (53 similar homes)
$2,008,933
Note * Price comparison is based on the similar properties listed in the area and may not be accurate. Consult licences real estate agent for accurate comparison
Room Details
| Room | Features | Level |
|---|---|---|
Living Room 5.18 × 3.04 m | Hardwood FloorCombined w/DiningCalifornia Shutters | Main |
Dining Room 5.18 × 3.04 m | Hardwood FloorCombined w/LivingCalifornia Shutters | Main |
Kitchen 3.04 × 2.74 m | Quartz CounterStainless Steel ApplCalifornia Shutters | Main |
Primary Bedroom 5.79 × 4.87 m | Hardwood Floor5 Pc EnsuiteCalifornia Shutters | Second |
Bedroom 2 4.57 × 3.04 m | Hardwood FloorDouble ClosetCalifornia Shutters | Second |
Bedroom 3 4.38 × 3.23 m | Hardwood FloorDouble ClosetCalifornia Shutters | Second |
Client Remarks
Welcome to this gorgeous detached double car garage home with fully finished basement & nestled in a well sought after family friendly street, in the desirable Alton Village, designed for comfort and style. This home boasts stunning stone & brick exterior. This home is upgraded throughout with hardwood floors on both levels, hardwood staircase, modern light fixtures, California shutters, freshly painted in neutral colour (2024), new quartz countertops in kitchen & bathrooms (2023), new roof (2023), new garage doors with auto openers (2022), backyard concrete patio and landscaping (2019) to name a few. Main level boosts modern floor plan with combined living & dining room. Grand family room with gas fireplace and overlooks family size eat-in kitchen. You can access the backyard from breakfast area and enjoy the landscaped backyard with huge concrete patio. Upper level has four bedrooms and two 5PC bathrooms. Oversized primary bedroom has a large walk-in closet and 5PC ensuite with soaker tub, separate standing shower & double sink vanity with quartz counters. Other 3 bedrooms are of really good size and double closets. Basement is fully finished with a kitchen, one bedroom, dining area, rec room and 3PC bathroom. There is ample storage space in the finished basement. Close to a tranquil ravine, schools, parks, easy access to Hwy 407 & Q.E.W. Situated in a prime location, you'll have access to shopping, dining & a plethora of outdoor activities.
About This Property
3343 Cline Street, Burlington, L7M 0J9
Home Overview
Basic Information
Walk around the neighborhood
3343 Cline Street, Burlington, L7M 0J9
Shally Shi
Sales Representative, Dolphin Realty Inc
English, Mandarin
Residential ResaleProperty ManagementPre Construction
Mortgage Information
Estimated Payment
$0 Principal and Interest
 Walk Score for 3343 Cline Street
Walk Score for 3343 Cline Street

Book a Showing
Tour this home with Shally
Frequently Asked Questions
Can't find what you're looking for? Contact our support team for more information.
See the Latest Listings by Cities
1500+ home for sale in Ontario

Looking for Your Perfect Home?
Let us help you find the perfect home that matches your lifestyle
