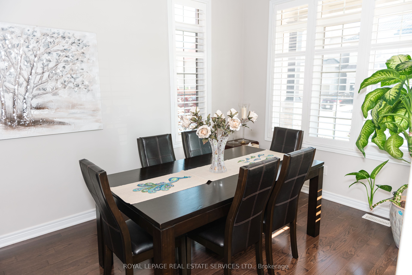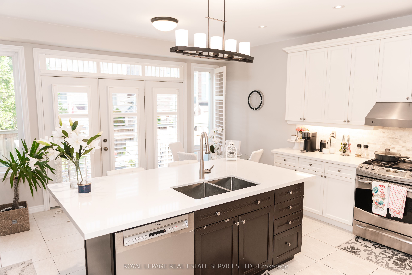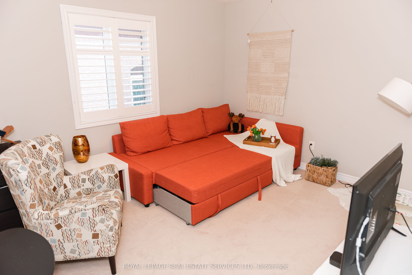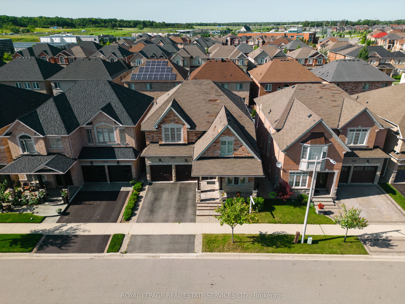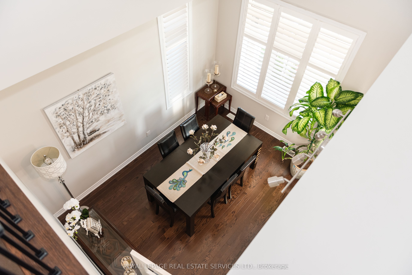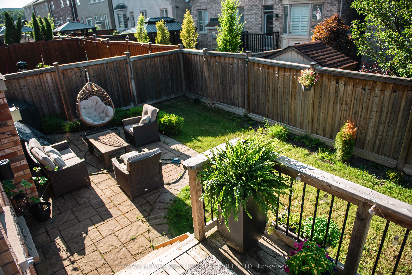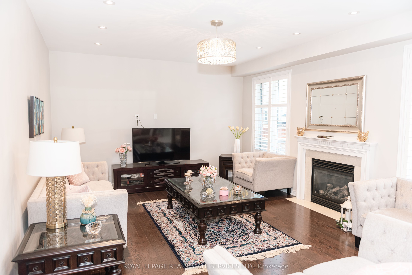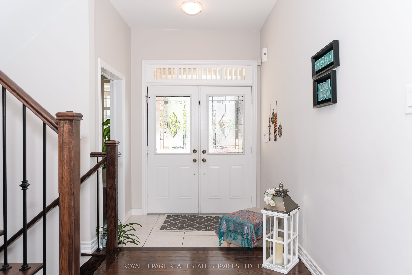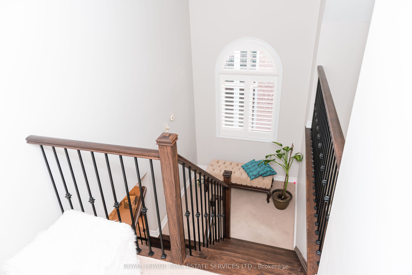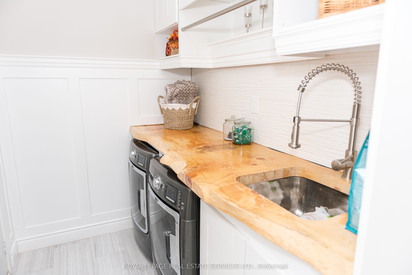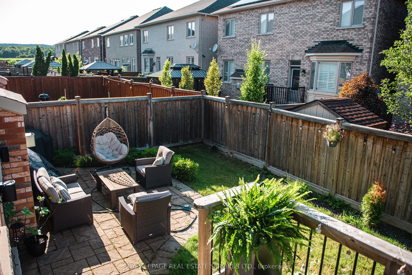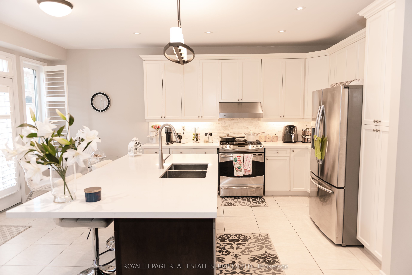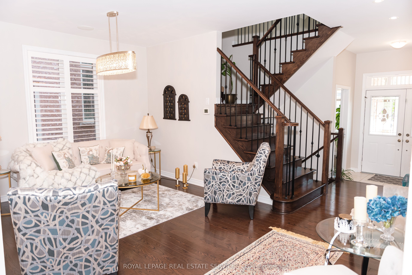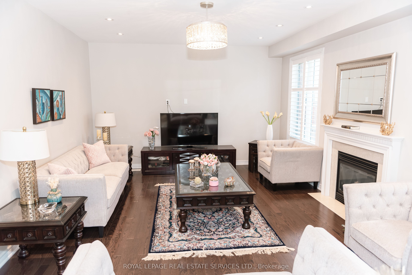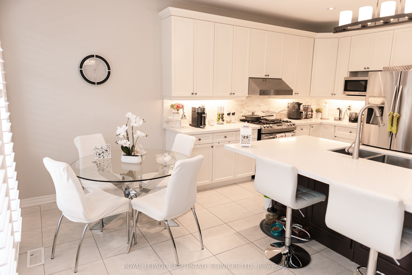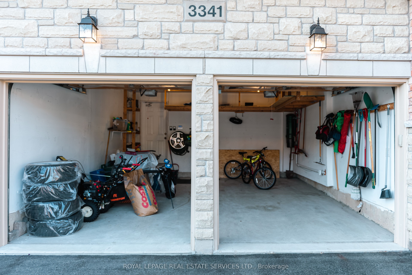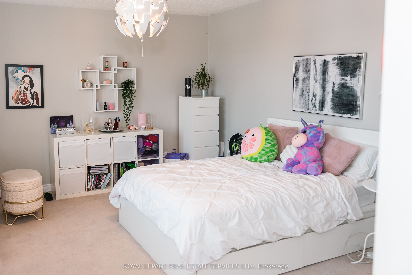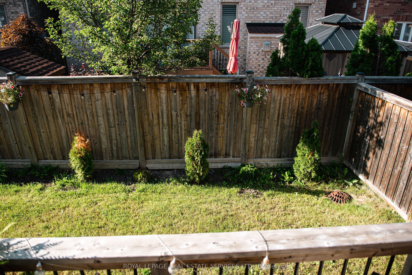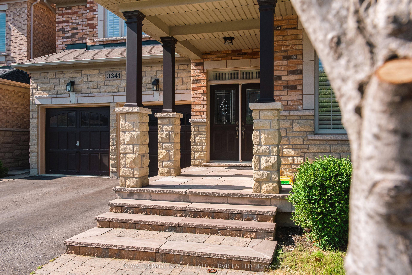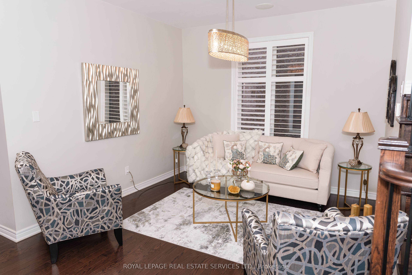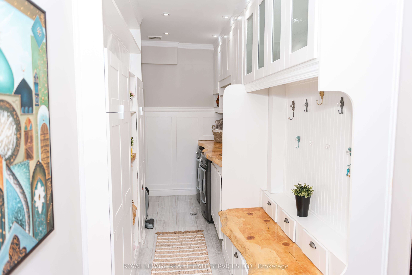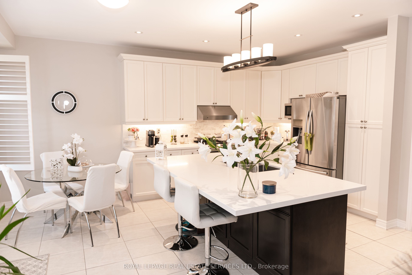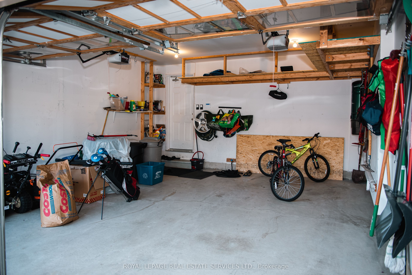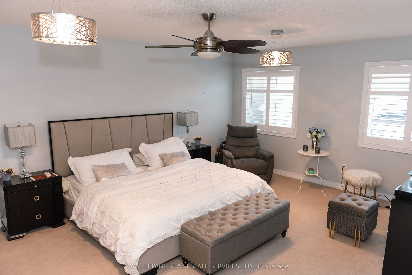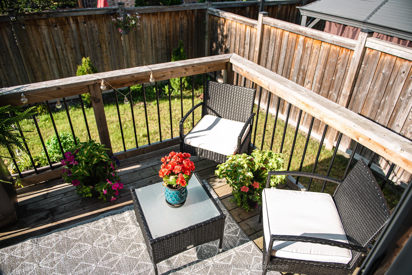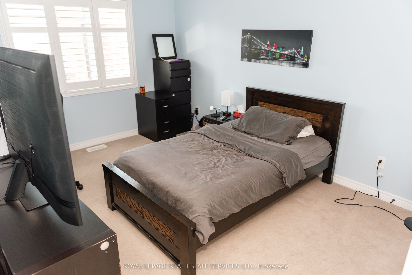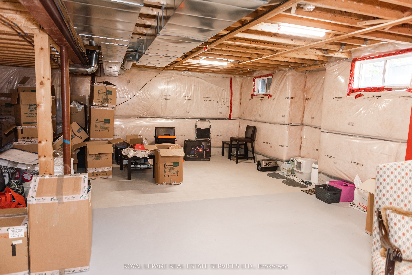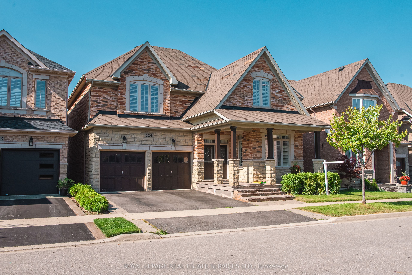
$4,500 /mo
Listed by ROYAL LEPAGE REAL ESTATE SERVICES LTD.
Detached•MLS #W11995217•Price Change
Room Details
| Room | Features | Level |
|---|---|---|
Kitchen 5.21 × 4.72 m | Porcelain FloorStainless Steel ApplW/O To Yard | Main |
Dining Room 4.9 × 3.38 m | Hardwood FloorCalifornia ShuttersLarge Window | Main |
Primary Bedroom 4.5 × 4.2 m | BroadloomCalifornia ShuttersWalk-In Closet(s) | Second |
Bedroom 2 4.5 × 4.2 m | BroadloomCalifornia ShuttersCloset | Second |
Bedroom 3 4 × 3.35 m | BroadloomCalifornia ShuttersCloset | Second |
Bedroom 4 4.2 × 3.25 m | BroadloomCalifornia ShuttersCloset | Second |
Client Remarks
Exquisite Family Living in Alton Village - A Home of Elegance and Comfort. Seize this incredible opportunity to reside in one of Alton Village's most peaceful and family-friendly streets. This stunning 4-bedroom, 2,711 sq. ft. detached home is designed to impress, boasting a thoughtfully curated selection of premium upgrades that enhance both style and functionality. Step inside to be greeted by rich dark-stained hardwood floors and a grand staircase with elegant iron pickets, setting the tone for the refined interior. The separate main-floor den is a showstopper, featuring soaring 20-ft ceilings, offering a versatile space ideal for a home office or cozy retreat. California shutters throughout the home provide privacy while allowing natural light to flood each space with warmth. The heart of the home - the gourmet kitchen - is an entertainer's dream, showcasing custom cabinetry, luxurious Caesarstone countertops, and a stunning marble backsplash, all complemented by high-end finishes. The impressive custom mudroom and laundry area has been expertly crafted with bespoke millwork, offering both beauty and practicality for everyday living. Retreat to the elegant master suite, a private haven featuring a spa-inspired ensuite with a double vanity, glass-enclosed shower, and premium finishes, creating the perfect place to unwind. Outside, the extensive landscaping enhances the home's curb appeal, providing a welcoming first impression. This exceptional residence perfectly balances luxury, comfort, and modern convenience in one of Burlington's most sought-after communities. Don't miss your chance to experience the unparalleled lifestyle that awaits in Alton Village!
About This Property
3341 Terra Cotta Lane, Burlington, L7M 0L5
Home Overview
Basic Information
Walk around the neighborhood
3341 Terra Cotta Lane, Burlington, L7M 0L5
Shally Shi
Sales Representative, Dolphin Realty Inc
English, Mandarin
Residential ResaleProperty ManagementPre Construction
 Walk Score for 3341 Terra Cotta Lane
Walk Score for 3341 Terra Cotta Lane

Book a Showing
Tour this home with Shally
Frequently Asked Questions
Can't find what you're looking for? Contact our support team for more information.
Check out 100+ listings near this property. Listings updated daily
See the Latest Listings by Cities
1500+ home for sale in Ontario

Looking for Your Perfect Home?
Let us help you find the perfect home that matches your lifestyle
