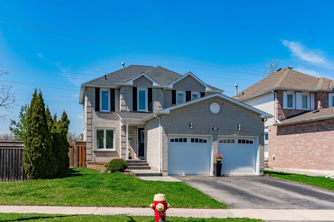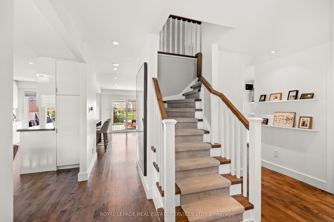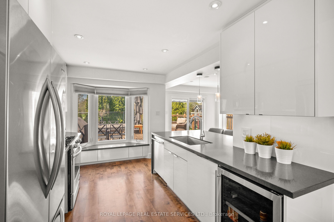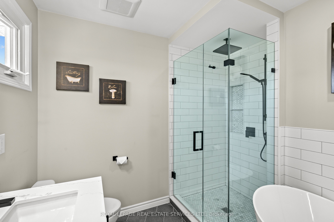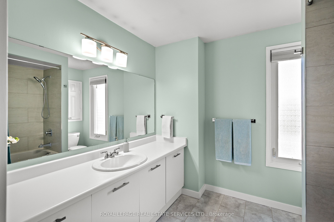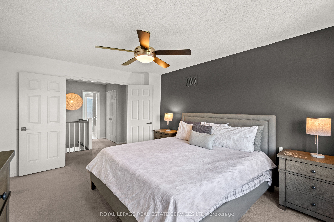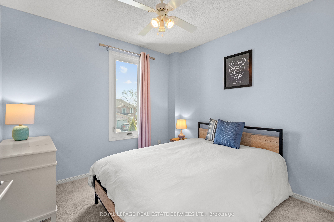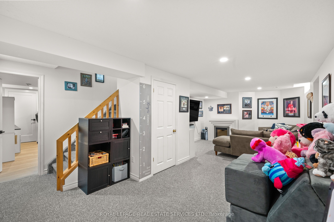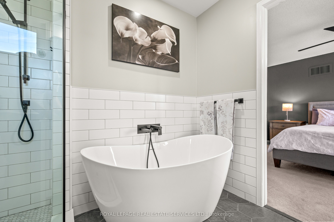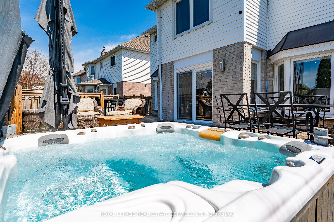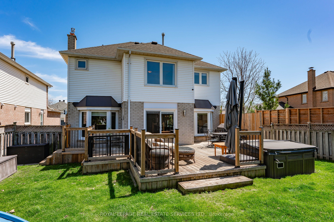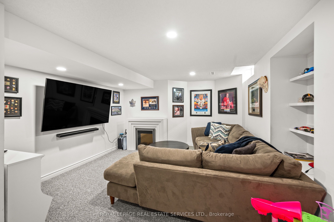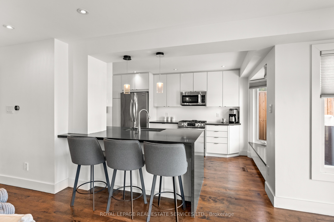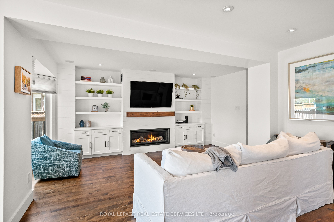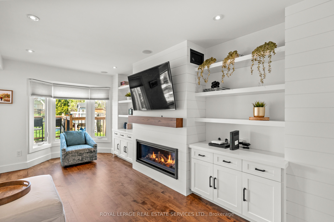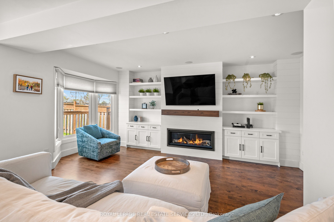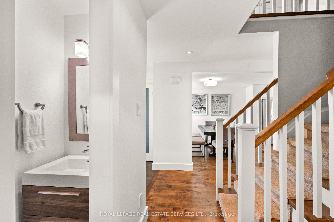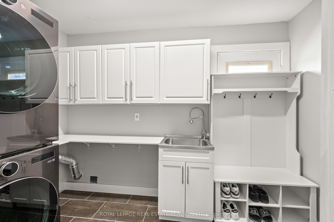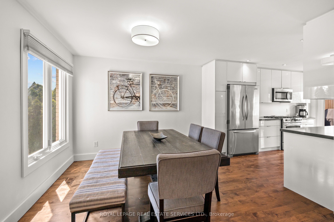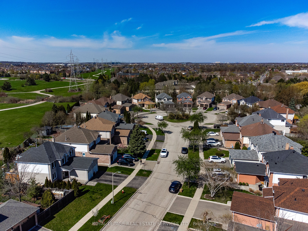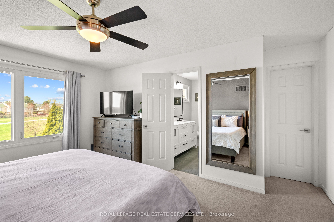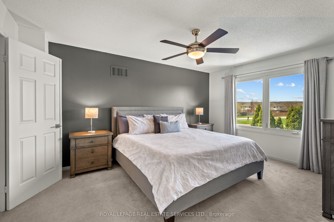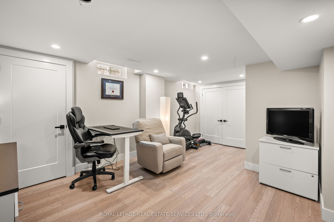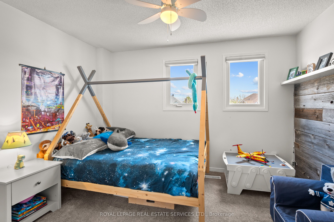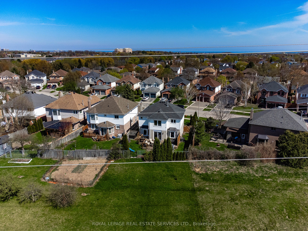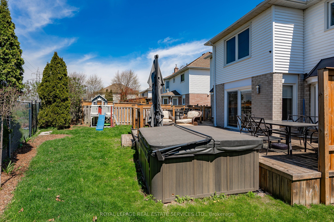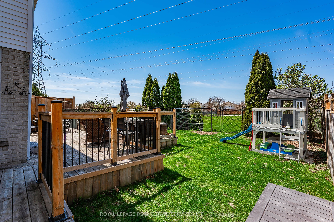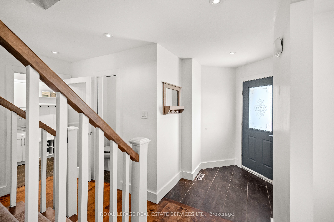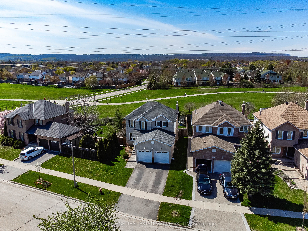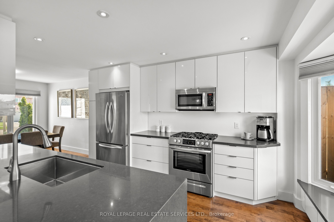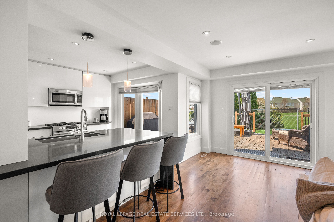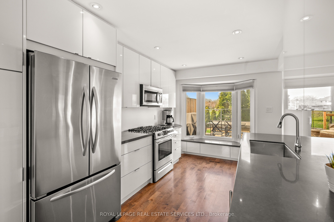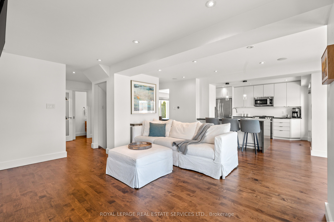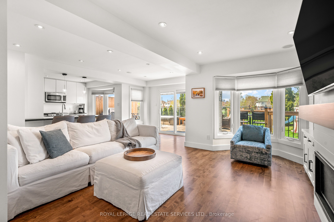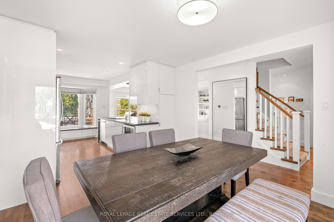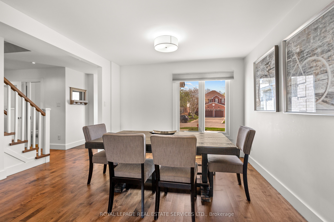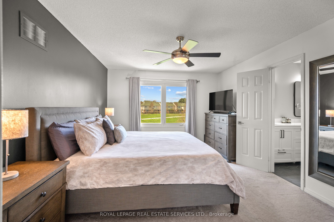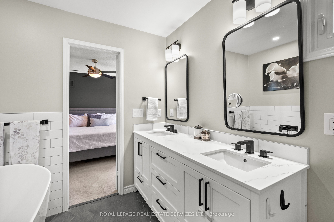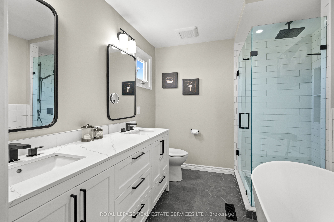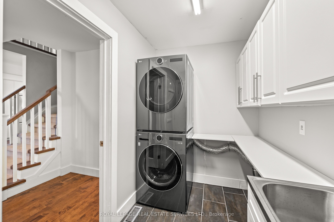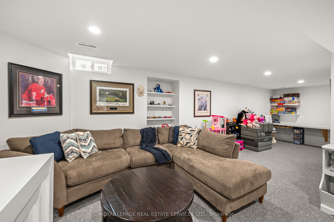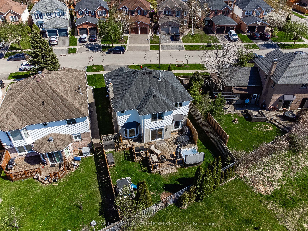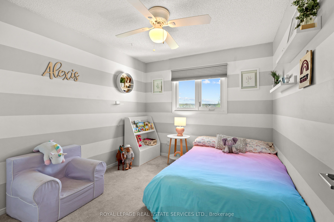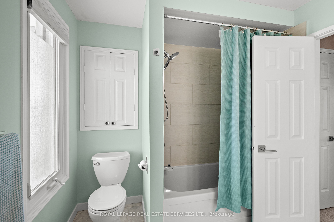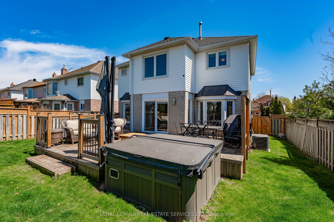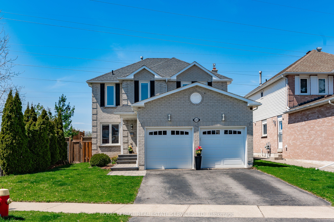
$1,399,000
Est. Payment
$5,343/mo*
*Based on 20% down, 4% interest, 30-year term
Listed by ROYAL LEPAGE REAL ESTATE SERVICES LTD.
Detached•MLS #W12120339•New
Price comparison with similar homes in Burlington
Compared to 20 similar homes
-25.5% Lower↓
Market Avg. of (20 similar homes)
$1,877,380
Note * Price comparison is based on the similar properties listed in the area and may not be accurate. Consult licences real estate agent for accurate comparison
Room Details
| Room | Features | Level |
|---|---|---|
Living Room 6.24 × 5.34 m | Main | |
Dining Room 3.55 × 3.37 m | Main | |
Kitchen 3.86 × 2.87 m | Main | |
Primary Bedroom 4.69 × 4.31 m | Second | |
Bedroom 2 3.61 × 2.88 m | Second | |
Bedroom 3 3.26 × 2.88 m | Second |
Client Remarks
highly sought-after Headon Forest neighborhood. This beautifully updated home blends modern luxury with everyday comfort, showcasing hardwood floors, pot lights, & expansive windows that flood the space with natural light. Designed with an open-concept layout, the main level offers a bright & welcoming atmosphere. At the heart of the home is a chef-inspired kitchen, featuring a generous peninsula with a breakfast bar, stainless steel appliances including a gas stove, quartz countertops & abundant cabinetry with pull-out drawers & pantry spaceboth stylish & highly functional. Step through the large glass sliding door into your private backyard oasis. Overlooking lush green space, the yard features a spacious wood deck, hot tub & ample room for outdoor entertainment, play or quiet relaxation. The living room is a true showstopper with its striking feature wall showcasing an impressive built-in entertainment center & gas fireplace. The open dining area provides plenty of room for family dinners & hosting guests. A powder room & practical laundry/mudroom complete the thoughtfully designed main floor. Convenient inside access to the garage adds to the home's functionality. Upstairs, the primary suite is a serene retreat, boasting a walk-in closet & a spa inspired luxurious 5-piece ensuite. Hosting a stunning standalone soaker tub, double sink vanity & glass walled walk-in shower. Three additional good-sized bedrooms offer generous space for family or guests, & a well-appointed 4-piece bathroom completes the upper level. The lower level offers a sprawling recreation room, a fifth bedroom which can be used as an office or multipurpose room & ample storage. Perfectly located close to parks, schools, trails, shopping, amenities, this exceptional property offers the perfect blend of sophistication, comfort & convenience. VIEW THE 3D IGUIDE HOMETOUR, FLOORPLAN, VIDEO & ADDITIONAL PHOTOS
About This Property
3315 Springvale Court, Burlington, L7M 3Y6
Home Overview
Basic Information
Walk around the neighborhood
3315 Springvale Court, Burlington, L7M 3Y6
Shally Shi
Sales Representative, Dolphin Realty Inc
English, Mandarin
Residential ResaleProperty ManagementPre Construction
Mortgage Information
Estimated Payment
$0 Principal and Interest
 Walk Score for 3315 Springvale Court
Walk Score for 3315 Springvale Court

Book a Showing
Tour this home with Shally
Frequently Asked Questions
Can't find what you're looking for? Contact our support team for more information.
See the Latest Listings by Cities
1500+ home for sale in Ontario

Looking for Your Perfect Home?
Let us help you find the perfect home that matches your lifestyle
