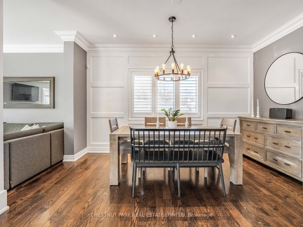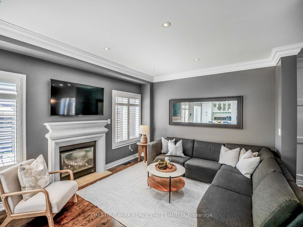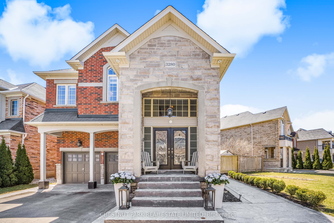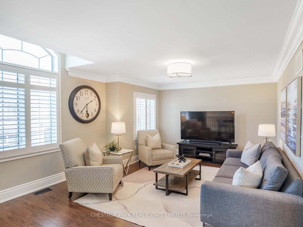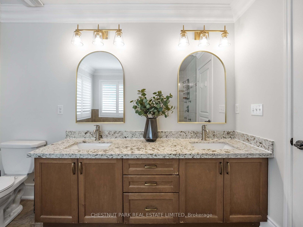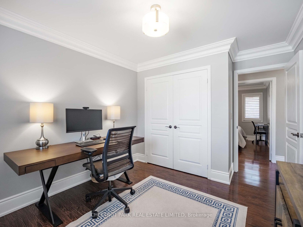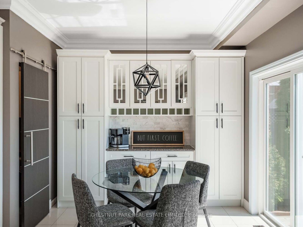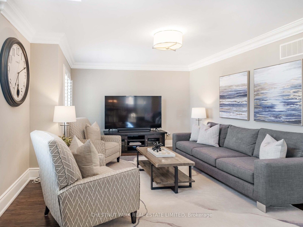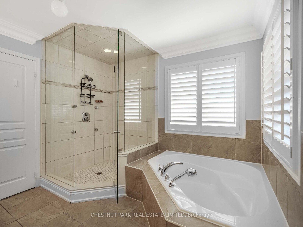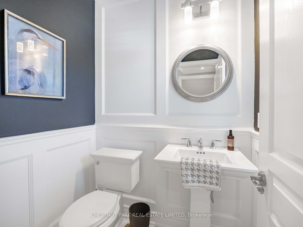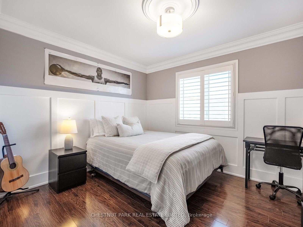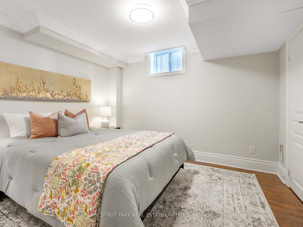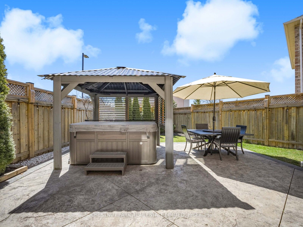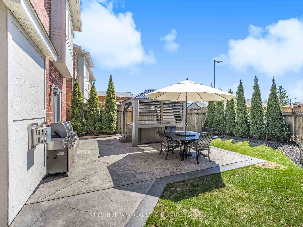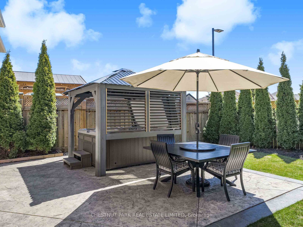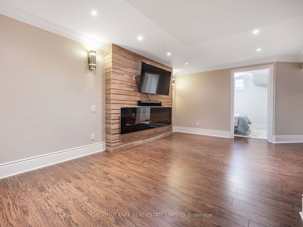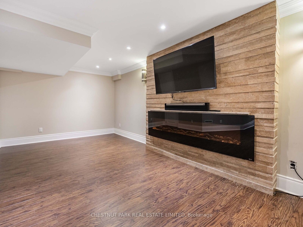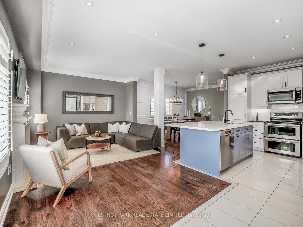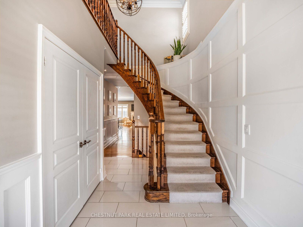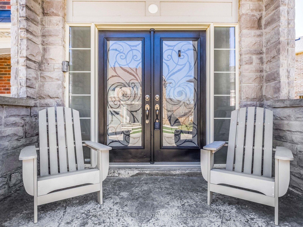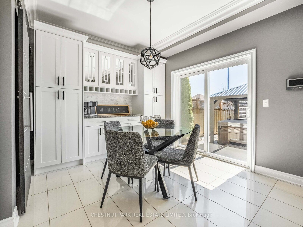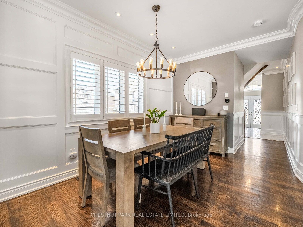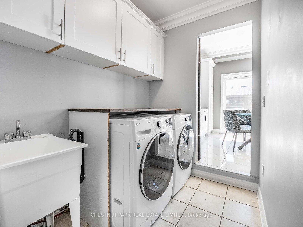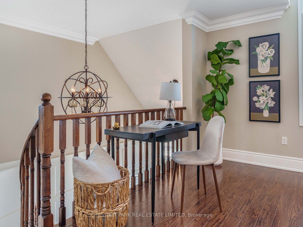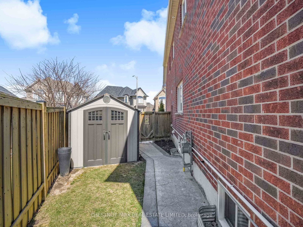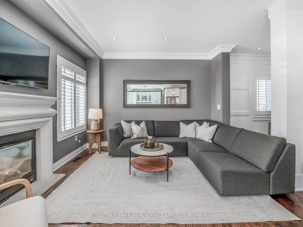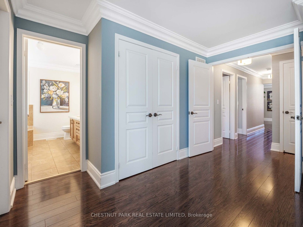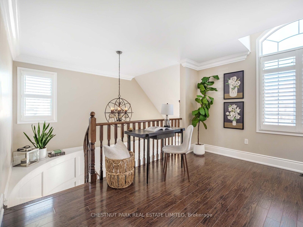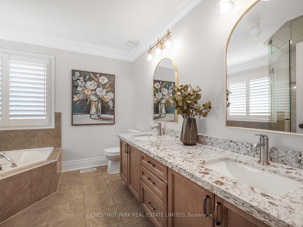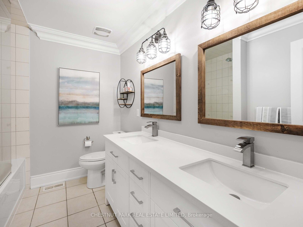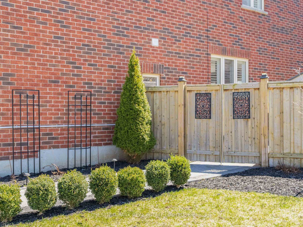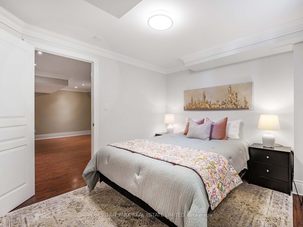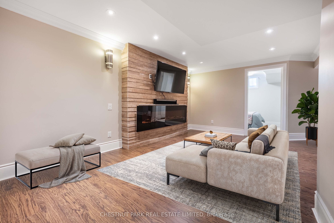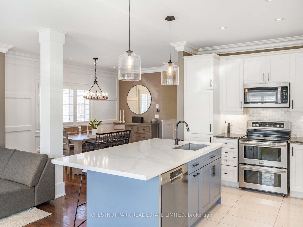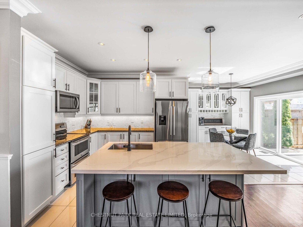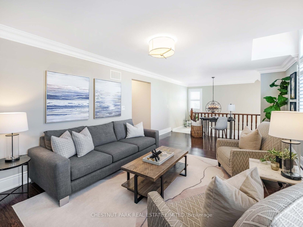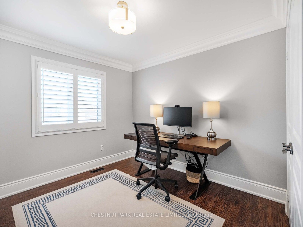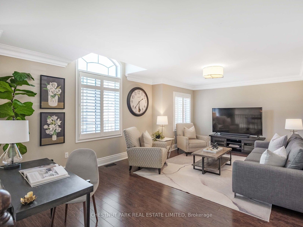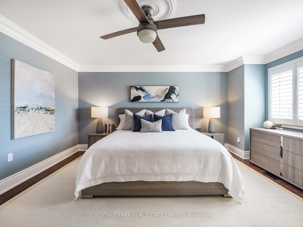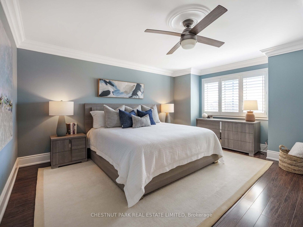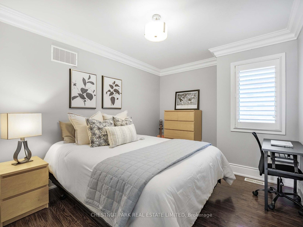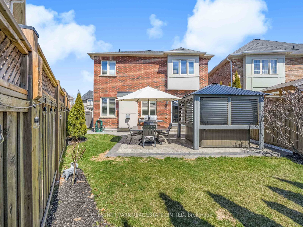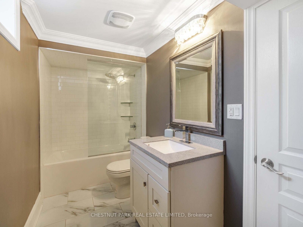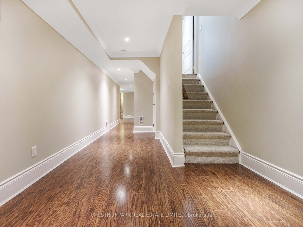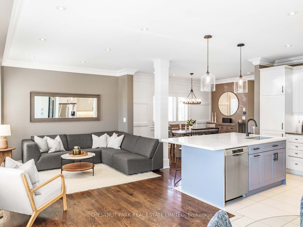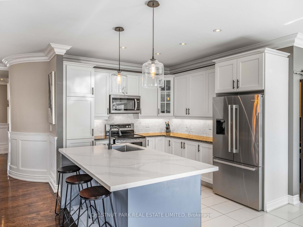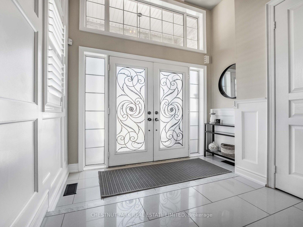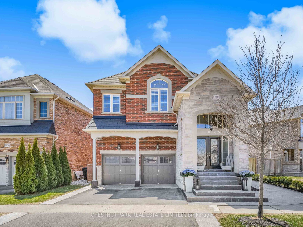
$1,599,000
Est. Payment
$6,107/mo*
*Based on 20% down, 4% interest, 30-year term
Listed by CHESTNUT PARK REAL ESTATE LIMITED
Detached•MLS #W12094960•New
Price comparison with similar homes in Burlington
Compared to 48 similar homes
-21.3% Lower↓
Market Avg. of (48 similar homes)
$2,030,496
Note * Price comparison is based on the similar properties listed in the area and may not be accurate. Consult licences real estate agent for accurate comparison
Room Details
| Room | Features | Level |
|---|---|---|
Dining Room 4.27 × 2.36 m | Hardwood FloorWainscotingOpen Concept | Main |
Living Room 3.68 × 4.52 m | Hardwood FloorFireplaceCalifornia Shutters | Main |
Kitchen 3.51 × 3.51 m | Centre IslandStainless Steel ApplCrown Moulding | Main |
Primary Bedroom 5.38 × 5.59 m | California ShuttersCrown MouldingLaminate | Second |
Bedroom 2 3.4 × 3.66 m | WainscotingCrown MouldingCalifornia Shutters | Second |
Bedroom 3 3.07 × 3.66 m | LaminateCrown MouldingCalifornia Shutters | Second |
Client Remarks
Welcome to your urban sanctuary! This beautifully designed 5-bedroom, 4-bathroom home offers multiple living spaces that blend comfort, versatility, and styleperfect for both everyday living and entertaining. Step through the double-door entrance and be greeted by soaring ceilings, elegant wainscoting, and an abundance of natural light that fills the hallway. The heart of the home is the updated kitchen, featuring a spacious island with seating, sleek stainless steel appliances, and ample room for cooking, dining, and gathering. A cozy breakfast area offers the perfect spot for casual family meals or your morning coffee. The kitchen flows effortlessly into the open-concept living and dining areas, creating a bright, connected space ideal for hosting or simply staying close to the family while you cook. Step outside to the backyard oasis, where a relaxing hot tub sits beneath a charming gazebo perfect for unwinding any time of year. With a dedicated space for outdoor dining and cozy get-togethers, this yard is made for quiet evenings and casual entertaining. Upstairs, a spacious bonus room awaits perfect for movie nights, game days, or curling up with a good book. Just down the hall, the oversized primary suite offers a peaceful retreat, complete with two separate closets and a private ensuite featuring a luxurious soaker tub and double vanity. 3 additional bedrooms & a 5 piece bathroom complete the level. The fully finished basement provides a private getaway for guests, complete with a large bedroom, a stylish 4-piece bathroom, and a cozy lounge centred around a sleek fireplace. With a spacious layout, thoughtful upgrades, and a prime location near excellent elementary and high schools, this home checks every box for families seeking comfort, style, and convenience.
About This Property
3280 Aventurine Avenue, Burlington, L7M 0N8
Home Overview
Basic Information
Walk around the neighborhood
3280 Aventurine Avenue, Burlington, L7M 0N8
Shally Shi
Sales Representative, Dolphin Realty Inc
English, Mandarin
Residential ResaleProperty ManagementPre Construction
Mortgage Information
Estimated Payment
$0 Principal and Interest
 Walk Score for 3280 Aventurine Avenue
Walk Score for 3280 Aventurine Avenue

Book a Showing
Tour this home with Shally
Frequently Asked Questions
Can't find what you're looking for? Contact our support team for more information.
See the Latest Listings by Cities
1500+ home for sale in Ontario

Looking for Your Perfect Home?
Let us help you find the perfect home that matches your lifestyle
