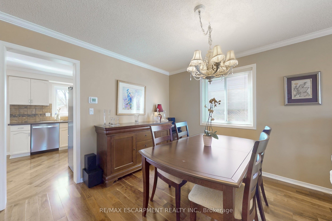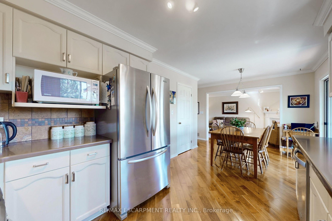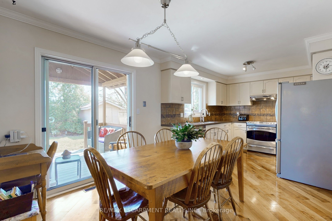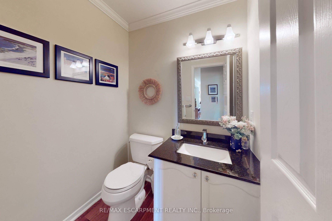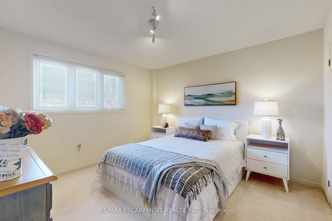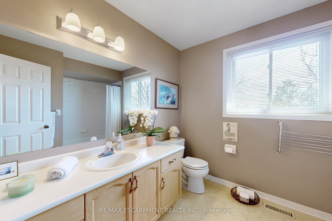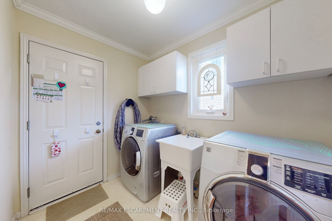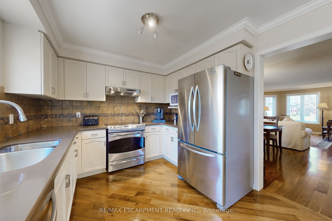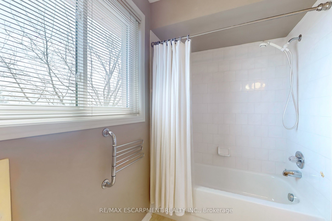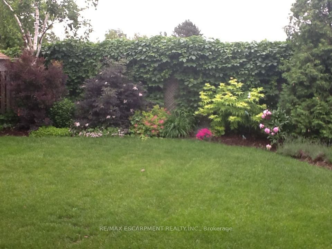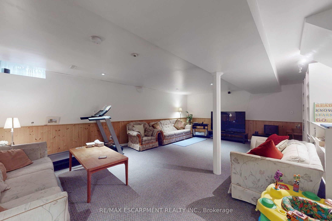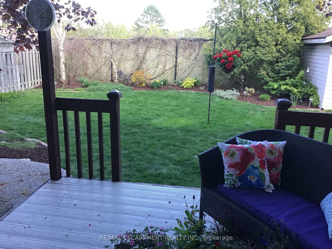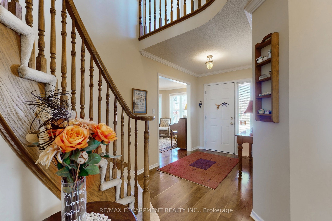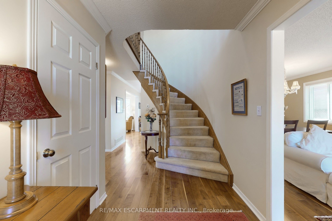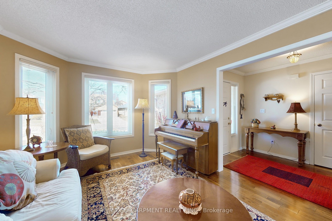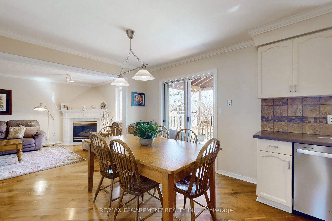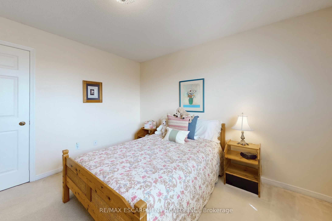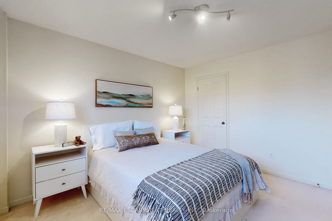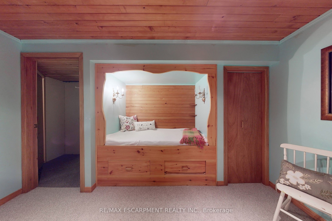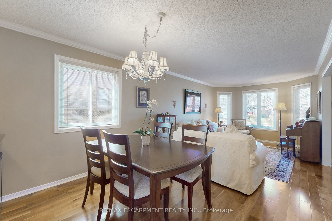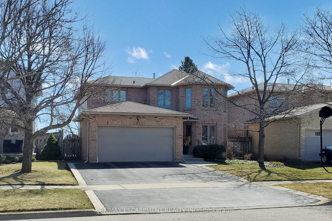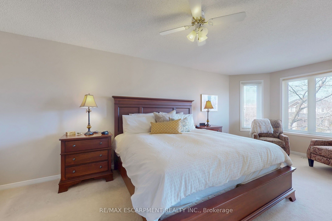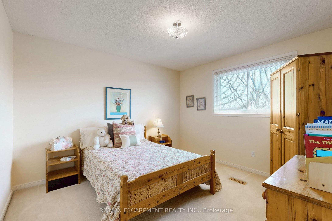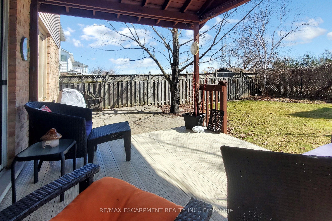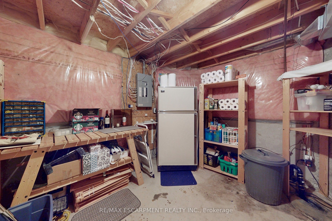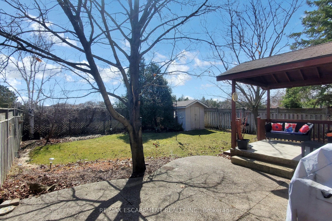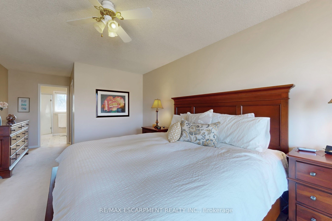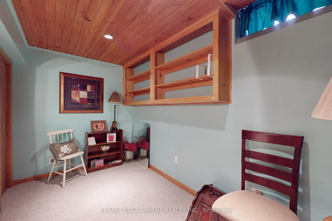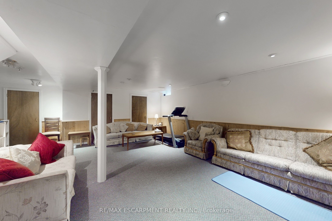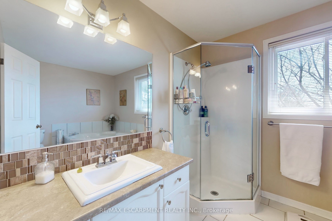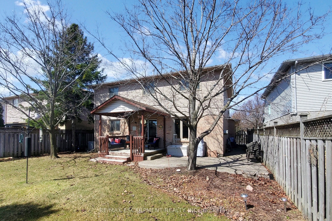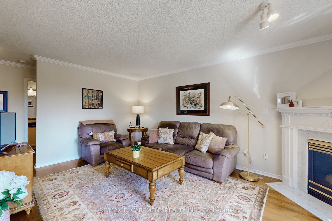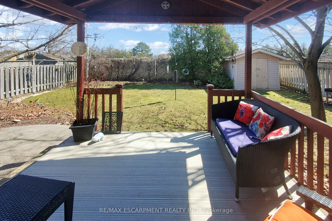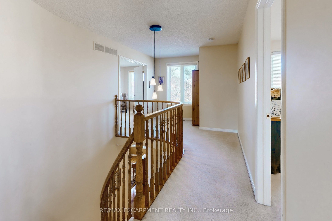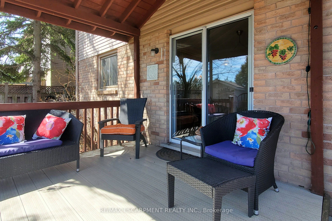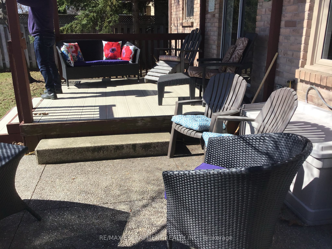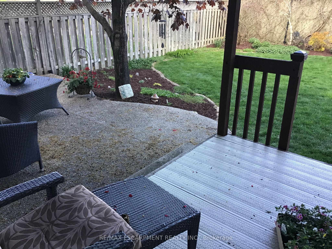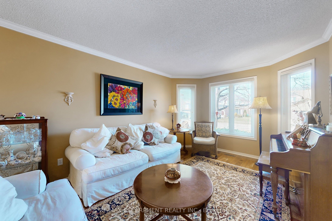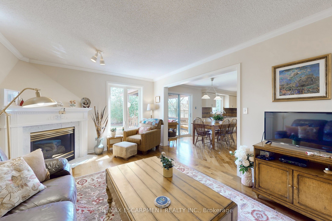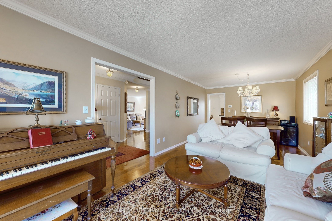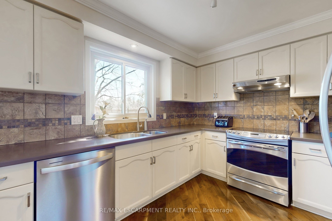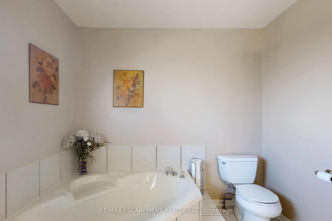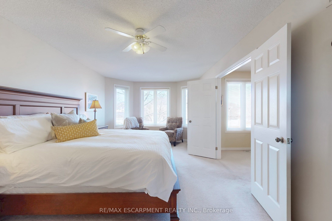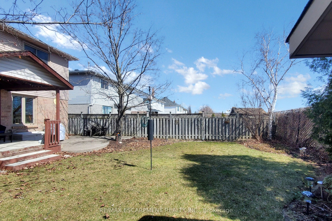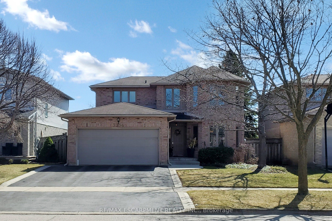
$1,299,900
Est. Payment
$4,965/mo*
*Based on 20% down, 4% interest, 30-year term
Detached•MLS #W12060354•Sold
Price comparison with similar homes in Burlington
Compared to 55 similar homes
-27.8% Lower↓
Market Avg. of (55 similar homes)
$1,800,149
Note * Price comparison is based on the similar properties listed in the area and may not be accurate. Consult licences real estate agent for accurate comparison
Room Details
| Room | Features | Level |
|---|---|---|
Living Room 7.67 × 3.33 m | Main | |
Kitchen 3.35 × 2.97 m | Main | |
Primary Bedroom 8.33 × 3.43 m | Walk-In Closet(s)4 Pc Ensuite | Second |
Bedroom 2 3.68 × 3.43 m | Second | |
Bedroom 3 3.58 × 3.43 m | Second | |
Bedroom 4 3.76 × 3.23 m | Basement |
Client Remarks
Welcome to 3234 Kathleen Dr, nestled on a quiet street in the highly sought-after neighbourhood of Headon Forest. This beautiful home sits on a spacious 46.26 x 114.17 ft fully fenced lot, backing onto serene green space. With 4 bedrooms and 2 + 1 bathrooms, this home offers ample living space for your family to grow and thrive. Step into the main floor, where you'll find a spacious foyer leading to a bright dining/living room. Updated eat-in kitchen features stainless steel appliances and a breakfast area with a walkout to the covered backyard deck. Open concept to the family room, complete with a cozy fireplace, overlooks the backyard, creating the perfect space for relaxation. A convenient 2pc bath and main floor laundry with access to the double car garage complete this level. Upstairs, the generously sized primary suite with bay windows includes a walk-in closet and a 4pc ensuite. Two additional bedrooms and a 4pc bath offer plenty of room for the whole family. Finished basement provides even more living space with a large rec room, an additional bedroom, storage room, and a workshop. Located in a family-friendly area close to schools, shopping, and major highways, this home is perfect for those seeking convenience and a peaceful setting. Recent updates include a furnace (2022), AC (2008), all windows except patio door replaced (2008), and central vac (2019). Don't miss your chance to call this beautiful home yours!
About This Property
3234 KATHLEEN Drive, Burlington, L7M 3Y5
Home Overview
Basic Information
Walk around the neighborhood
3234 KATHLEEN Drive, Burlington, L7M 3Y5
Shally Shi
Sales Representative, Dolphin Realty Inc
English, Mandarin
Residential ResaleProperty ManagementPre Construction
Mortgage Information
Estimated Payment
$0 Principal and Interest
 Walk Score for 3234 KATHLEEN Drive
Walk Score for 3234 KATHLEEN Drive

Book a Showing
Tour this home with Shally
Frequently Asked Questions
Can't find what you're looking for? Contact our support team for more information.
Check out 100+ listings near this property. Listings updated daily
See the Latest Listings by Cities
1500+ home for sale in Ontario

Looking for Your Perfect Home?
Let us help you find the perfect home that matches your lifestyle
