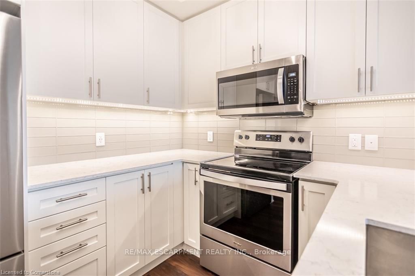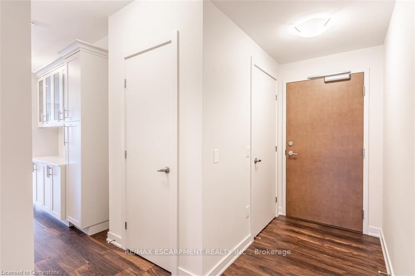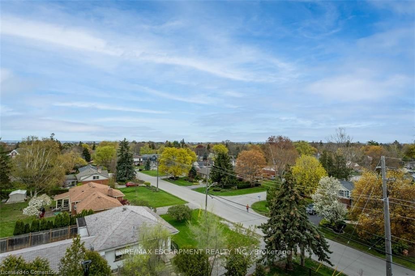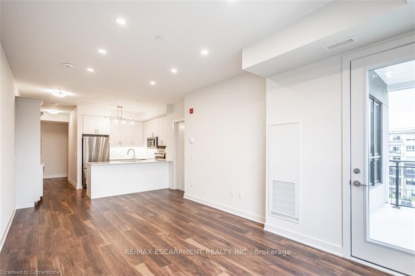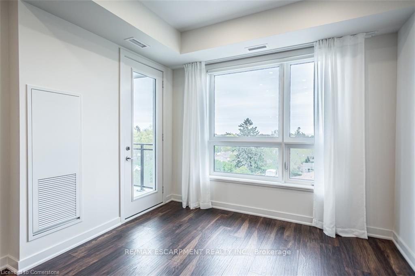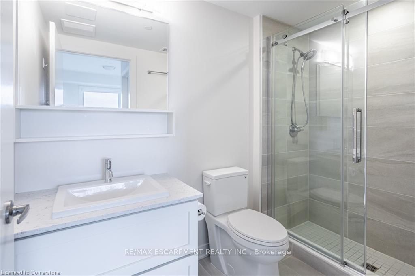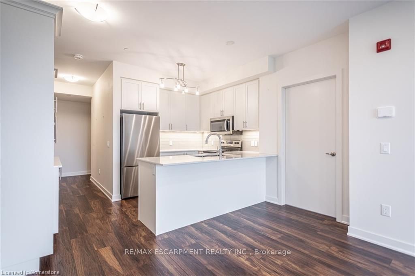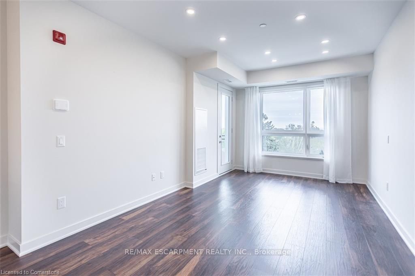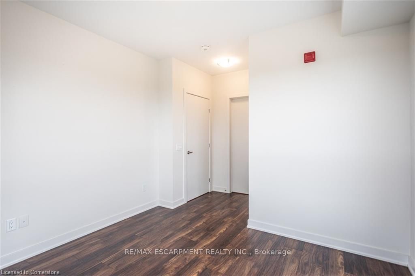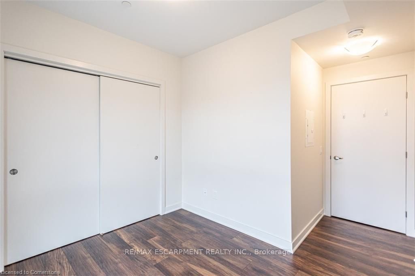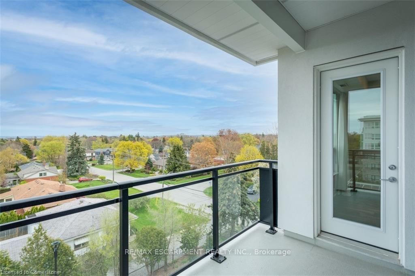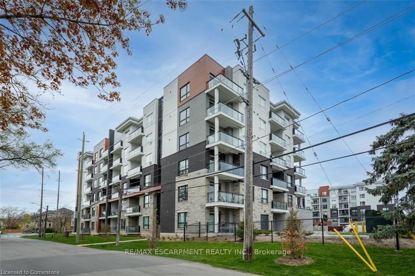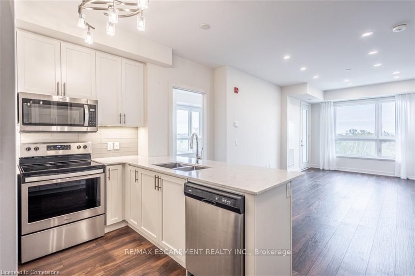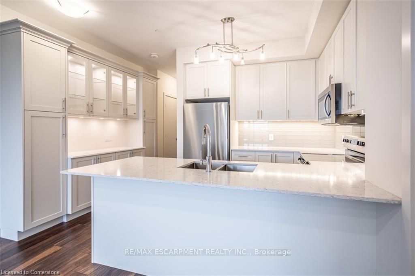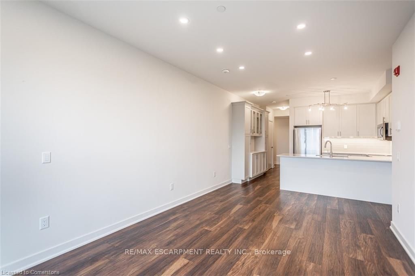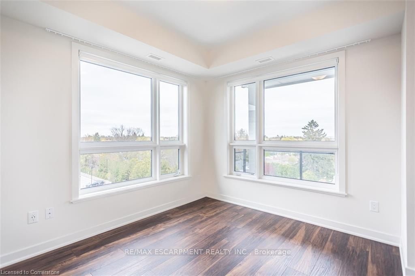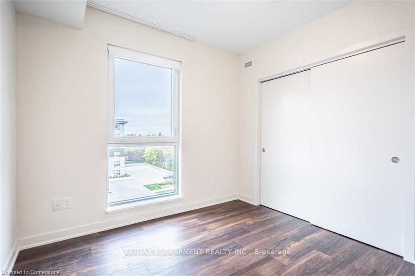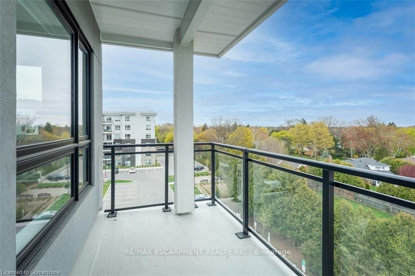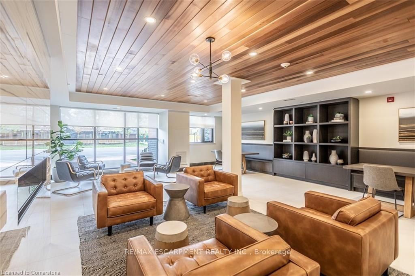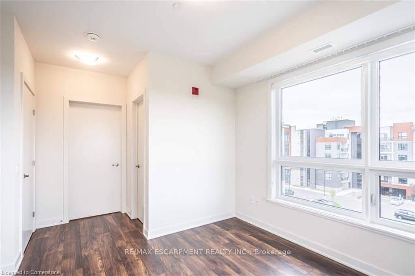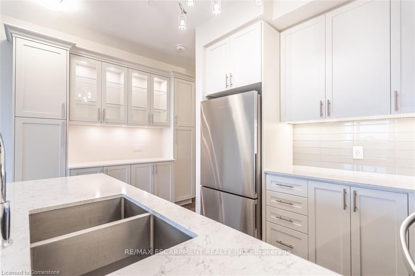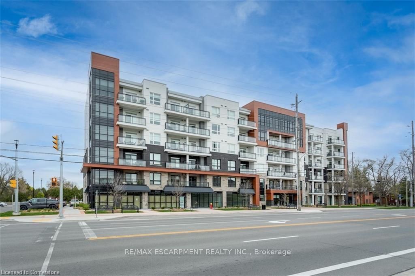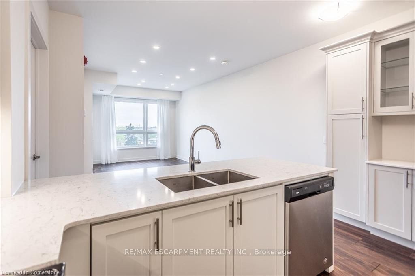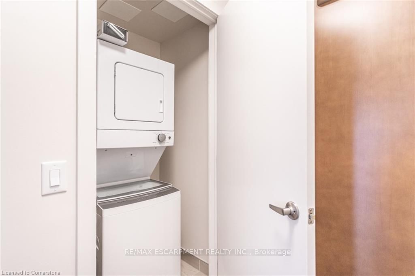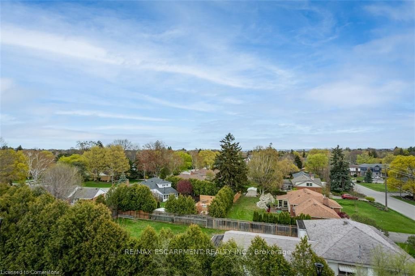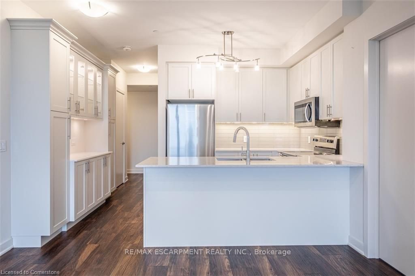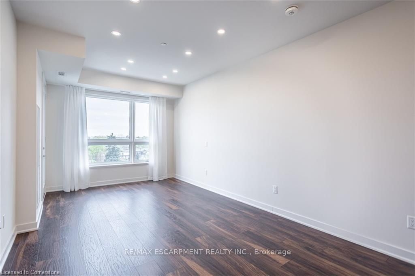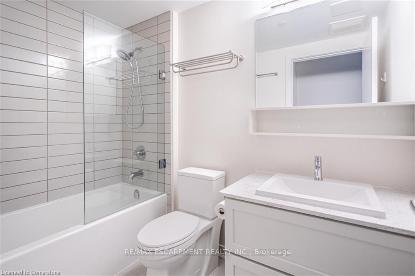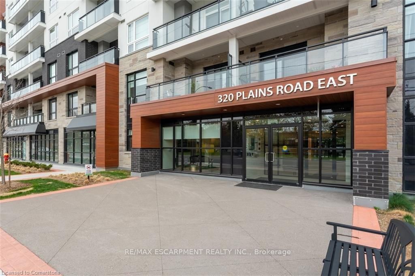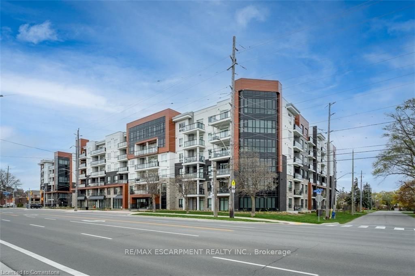
$3,150 /mo
Listed by RE/MAX ESCARPMENT REALTY INC.
Condo Apartment•MLS #W12060524•New
Room Details
| Room | Features | Level |
|---|---|---|
Kitchen 4.04 × 2.79 m | Flat | |
Dining Room 3.1 × 2.21 m | Flat | |
Living Room 3.86 × 3.66 m | Flat | |
Primary Bedroom 4.6 × 3.4 m | 3 Pc Ensuite | Flat |
Bedroom 3.05 × 2.74 m | Flat |
Client Remarks
Stunning two bed, two bath suite at Affinity in Aldershot! Open concept living with loads of natural light and upgrades galore. Custom kitchen with quartz, built-in wall pantry, stainless steel appliances and breakfast bar. Primary bedroom with ensuite, walk-in closet and corner windows. 9' ceilings, wide plank floors, pot lighting, ensuite laundry and beautiful private balcony with views of the bay. Steps to the GO station, RBG, marina, library, schools and Burlington Golf & Country Club. Two parking spaces (tandem) and two storage lockers. Building amenities include loads of visitor parking, electric car charging station, rooftop terrace with BBQs, gym, yoga room and party room.
About This Property
320 Plains Road, Burlington, L7T 0C1
Home Overview
Basic Information
Amenities
Community BBQ
Elevator
Exercise Room
Game Room
Party Room/Meeting Room
Rooftop Deck/Garden
Walk around the neighborhood
320 Plains Road, Burlington, L7T 0C1
Shally Shi
Sales Representative, Dolphin Realty Inc
English, Mandarin
Residential ResaleProperty ManagementPre Construction
 Walk Score for 320 Plains Road
Walk Score for 320 Plains Road

Book a Showing
Tour this home with Shally
Frequently Asked Questions
Can't find what you're looking for? Contact our support team for more information.
Check out 100+ listings near this property. Listings updated daily
See the Latest Listings by Cities
1500+ home for sale in Ontario

Looking for Your Perfect Home?
Let us help you find the perfect home that matches your lifestyle
