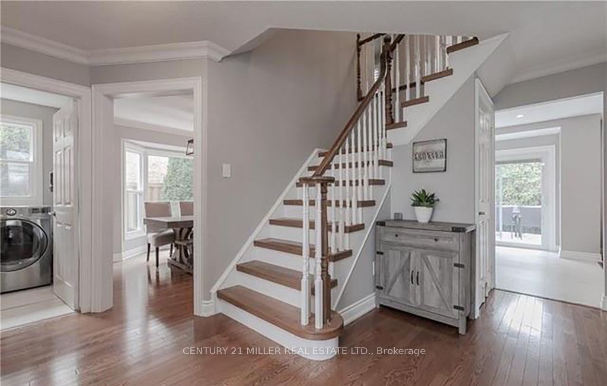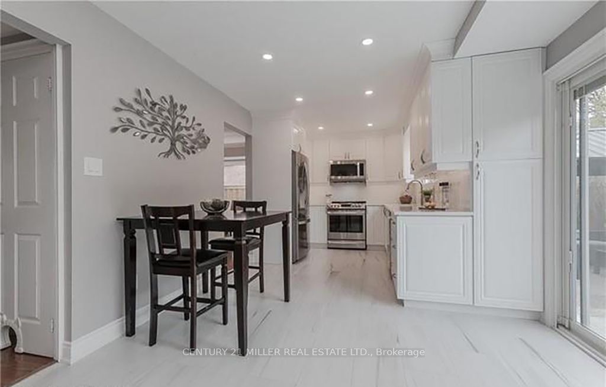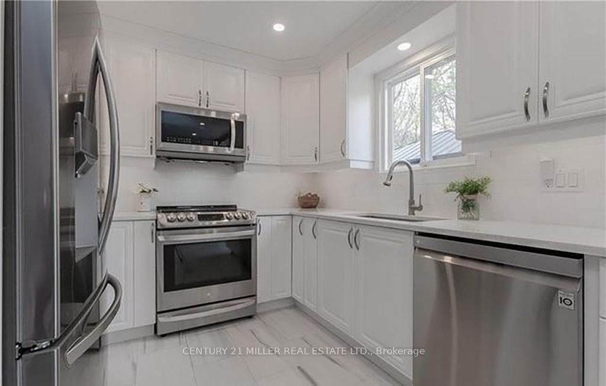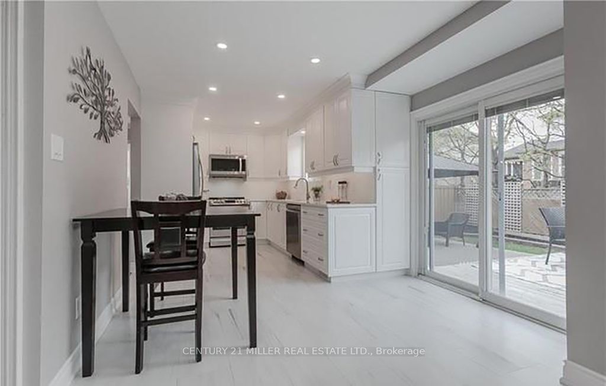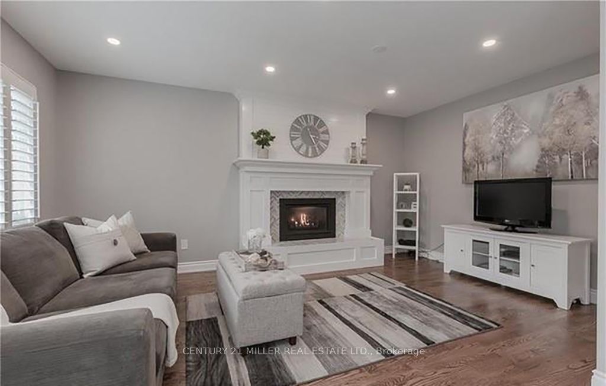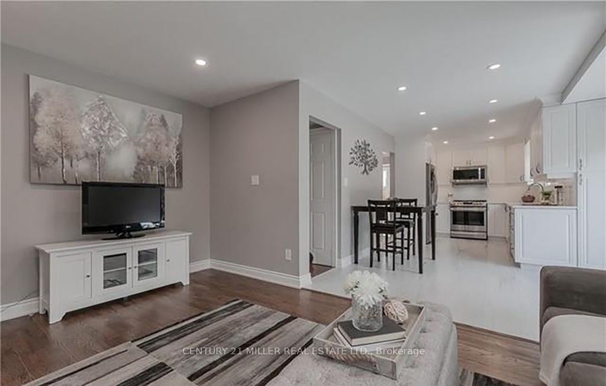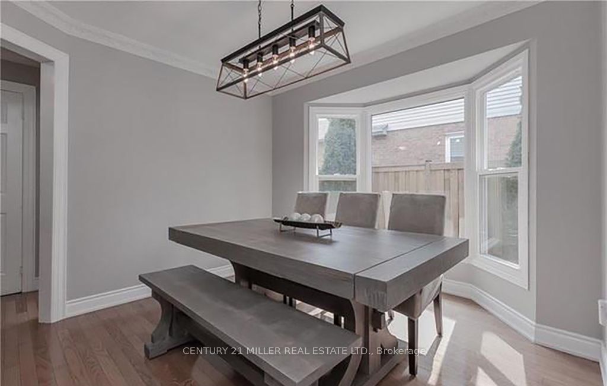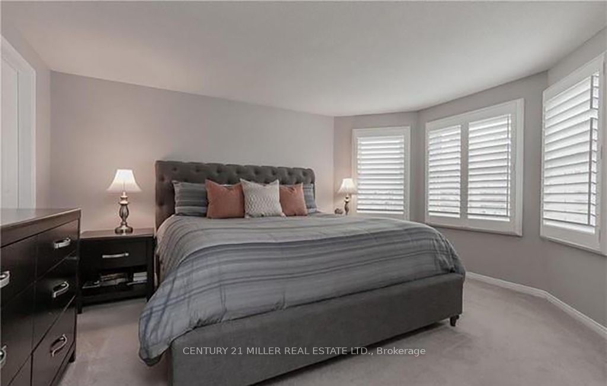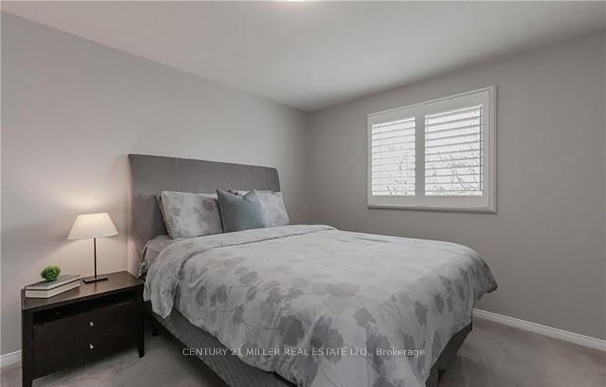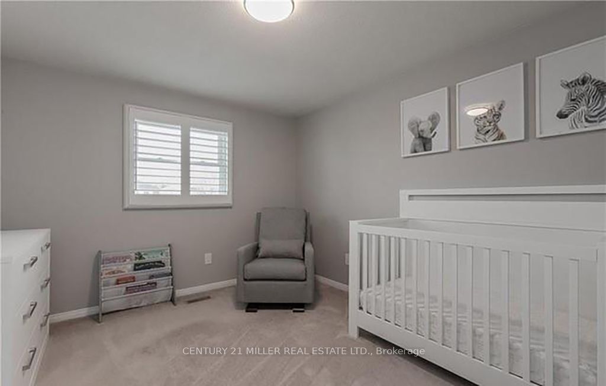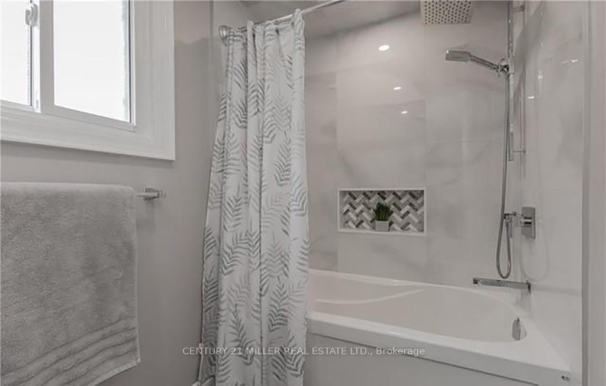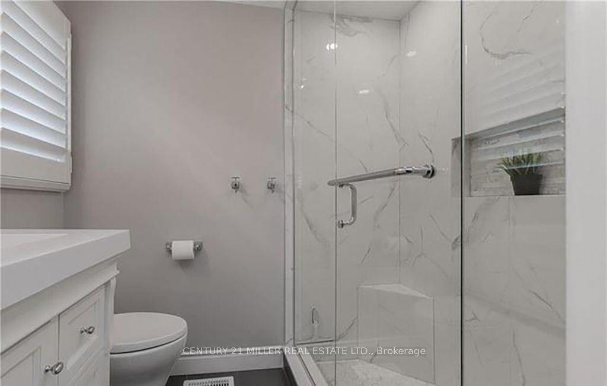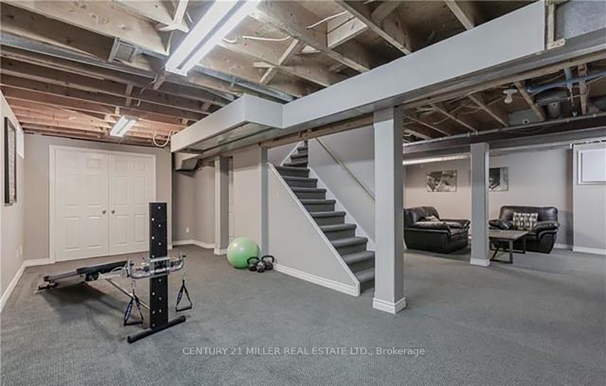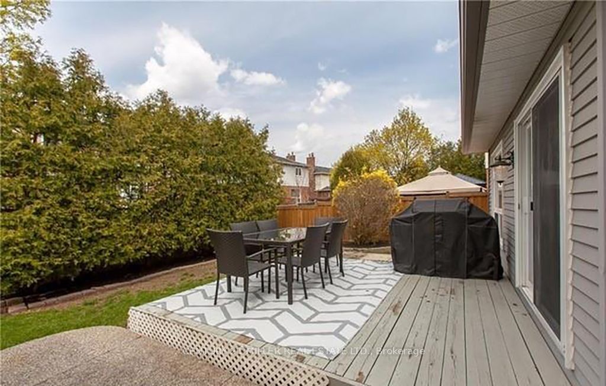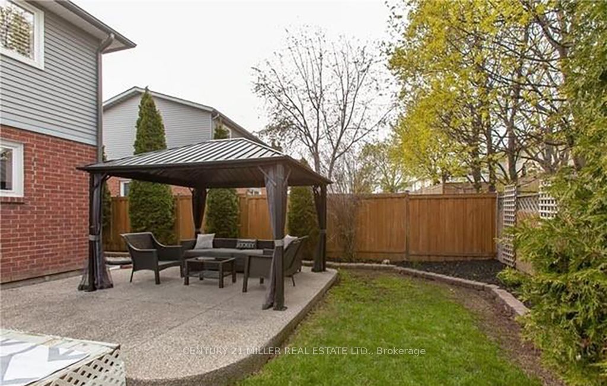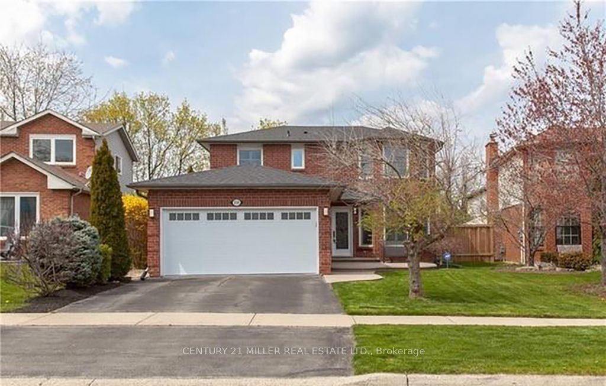
$4,300 /mo
Listed by CENTURY 21 MILLER REAL ESTATE LTD.
Detached•MLS #W12191963•New
Room Details
| Room | Features | Level |
|---|---|---|
Living Room 4.29 × 4.52 m | Main | |
Dining Room 3.48 × 3.2 m | Main | |
Kitchen 3.48 × 2.84 m | Main | |
Primary Bedroom 4.42 × 3.34 m | 3 Pc Ensuite | Second |
Bedroom 2 3 × 3.84 m | Second | |
Bedroom 3 3.3 × 3.07 m | Second |
Client Remarks
Newly renovated 2 storey home with over 2,700 sqft of living space in Headon Forest. The bright and spacious interior delivers a largely open concept floor plan with plenty of natural light. Tastefully updated custom kitchen with quartz counters and stainless steel appliances opens to a large family room with gas fireplace and provides direct access to to back deck and gazebo. Convenient main floor laundry and double car garage. The upper level provides a King size master featuring a walk-in closet with built-ins and 3pc bath with glass shower. 3 additional spacious bedrooms with shared 4pc complete the floor. Make your way down to the partially finished lower level with 2 expansive recreation rooms and plenty of storage. A short stroll to parks and schools! Dont miss your opportunity to live in this wonderful home.
About This Property
3195 Renton Road, Burlington, L7M 2W8
Home Overview
Basic Information
Walk around the neighborhood
3195 Renton Road, Burlington, L7M 2W8
Shally Shi
Sales Representative, Dolphin Realty Inc
English, Mandarin
Residential ResaleProperty ManagementPre Construction
 Walk Score for 3195 Renton Road
Walk Score for 3195 Renton Road

Book a Showing
Tour this home with Shally
Frequently Asked Questions
Can't find what you're looking for? Contact our support team for more information.
See the Latest Listings by Cities
1500+ home for sale in Ontario

Looking for Your Perfect Home?
Let us help you find the perfect home that matches your lifestyle
