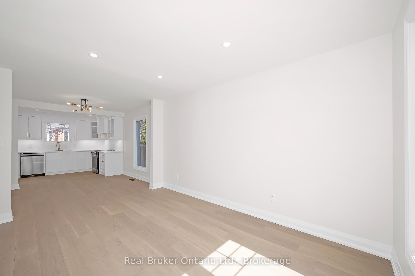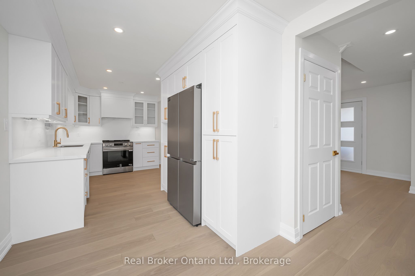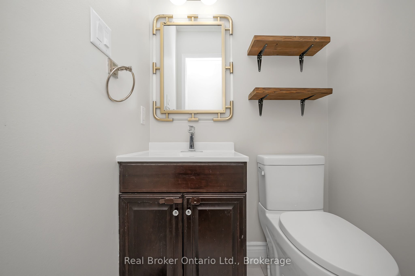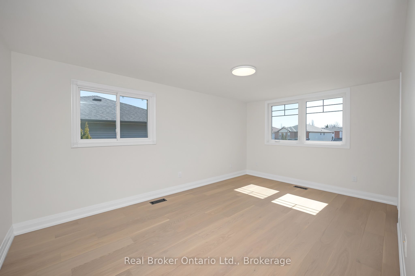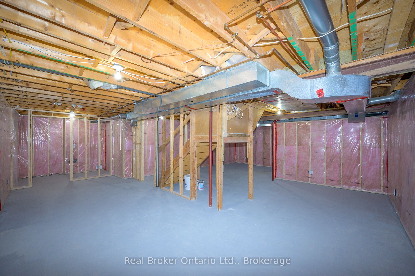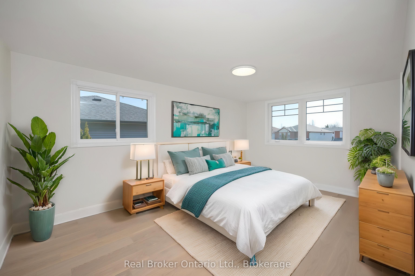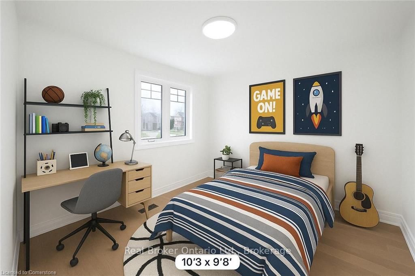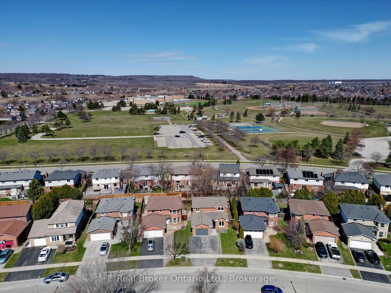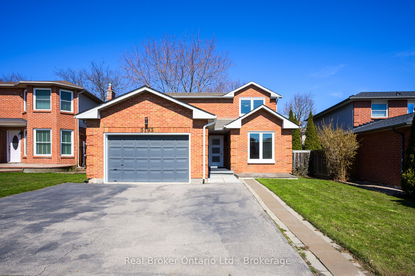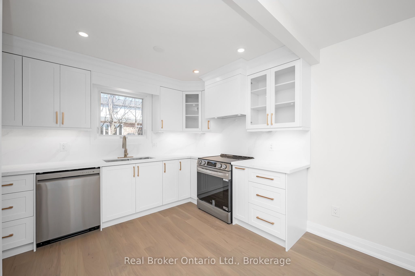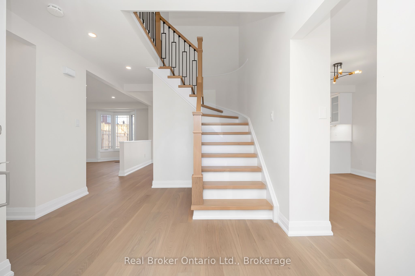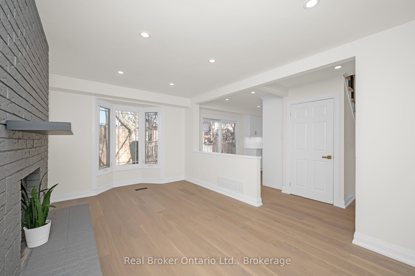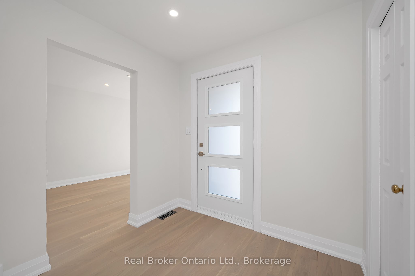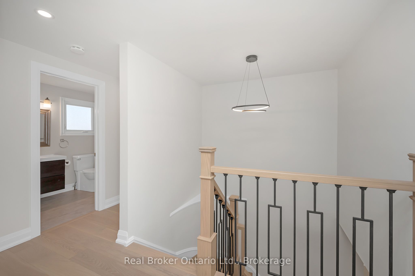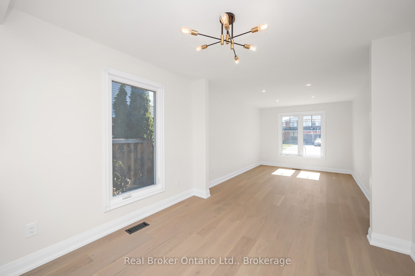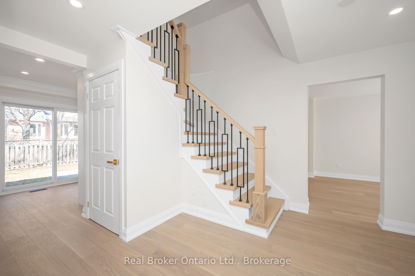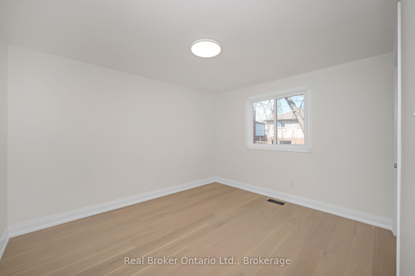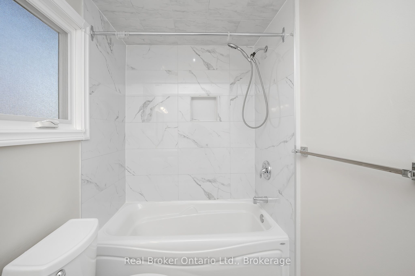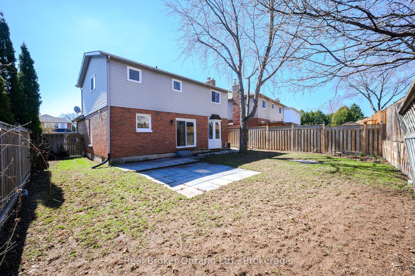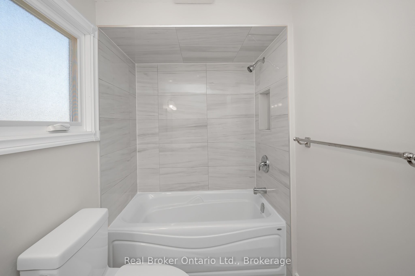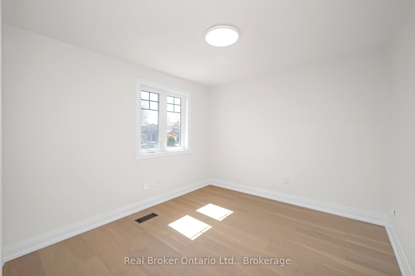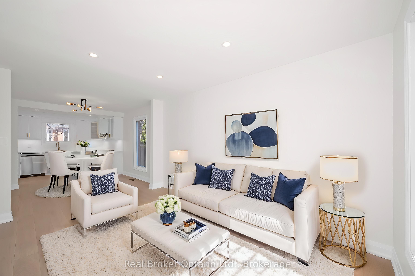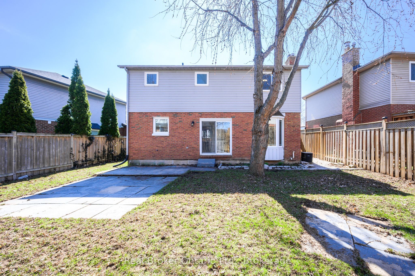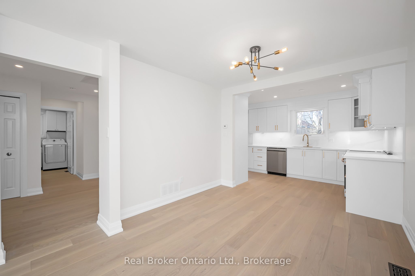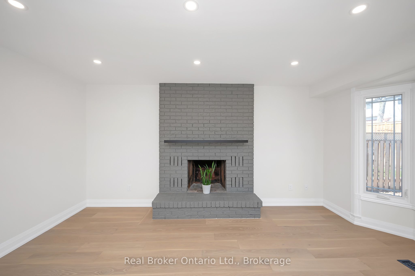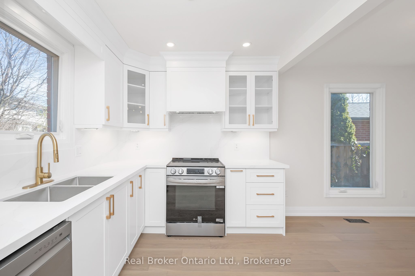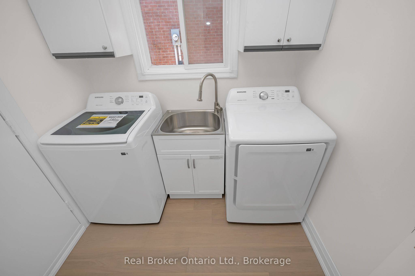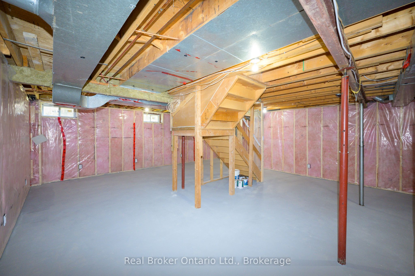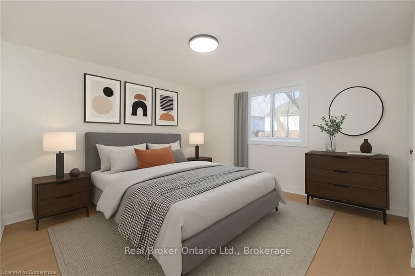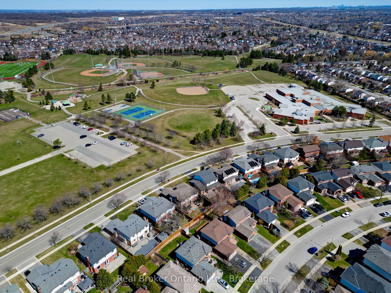
$1,299,999
Est. Payment
$4,965/mo*
*Based on 20% down, 4% interest, 30-year term
Listed by Real Broker Ontario Ltd.
Detached•MLS #W12089993•New
Price comparison with similar homes in Burlington
Compared to 22 similar homes
-15.3% Lower↓
Market Avg. of (22 similar homes)
$1,535,132
Note * Price comparison is based on the similar properties listed in the area and may not be accurate. Consult licences real estate agent for accurate comparison
Room Details
| Room | Features | Level |
|---|---|---|
Living Room 4.36 × 3.04 m | Carpet Free | Main |
Dining Room 3.08 × 2.67 m | Carpet Free | Main |
Kitchen 6.2 × 2.62 m | Carpet FreePantryW/O To Deck | Main |
Primary Bedroom 4.91 × 3.22 m | Carpet FreeWalk-In Closet(s)4 Pc Ensuite | Second |
Bedroom 2 3.52 × 3.12 m | Second | |
Bedroom 3 3.12 × 2.9 m | Second |
Client Remarks
Step into modern elegance in this beautifully upgraded home in Headon Forest. You are welcomed into the home with a newly installed frosted glass paneled front door, entering into a stylish foyer with a stunning new modern staircase as its centerpiece. This tastefully finished property features a brand-new kitchen with floor to ceiling upgraded cabinetry, premium quartz countertops with matching backsplash, gold hardware, and brand-new stainless steel appliances. Under-cabinet lighting and pot lights add ambiance throughout the main floor. Carpet-free through-out. Enjoy the warmth of the new Naked Oak Select engineered hardwood flooring, paired with freshly painted neutral tones, modern baseboards and casings, and clean, smooth ceilings no popcorn anywhere. The basement is fully framed, insulated, and electrically wired, making it move-in ready and ideal for finishing to suit your needs whether a rec room, home office, hobby or playroom. Perfect for families this home is located close to excellent schools, a community facilities, parks, playgrounds, splash pads, sports fields, and walking trails. Public transit and highway access are just moments away, offering convenience without compromising on a quiet residential feel. Every detail of this home has been thoughtfully curated for your comfort, functionality, and timeless appeal. Move in and enjoy upscale living from day one.
About This Property
3193 Renton Road, Burlington, L7M 2W8
Home Overview
Basic Information
Walk around the neighborhood
3193 Renton Road, Burlington, L7M 2W8
Shally Shi
Sales Representative, Dolphin Realty Inc
English, Mandarin
Residential ResaleProperty ManagementPre Construction
Mortgage Information
Estimated Payment
$0 Principal and Interest
 Walk Score for 3193 Renton Road
Walk Score for 3193 Renton Road

Book a Showing
Tour this home with Shally
Frequently Asked Questions
Can't find what you're looking for? Contact our support team for more information.
See the Latest Listings by Cities
1500+ home for sale in Ontario

Looking for Your Perfect Home?
Let us help you find the perfect home that matches your lifestyle
