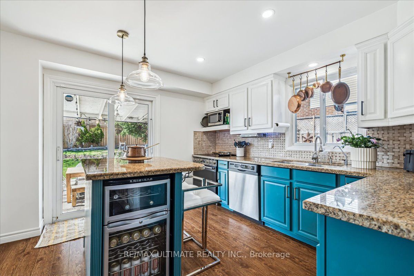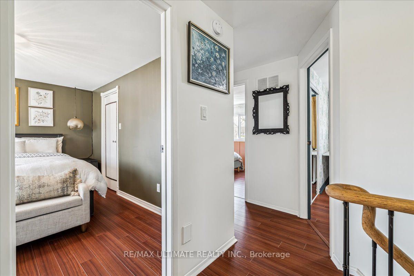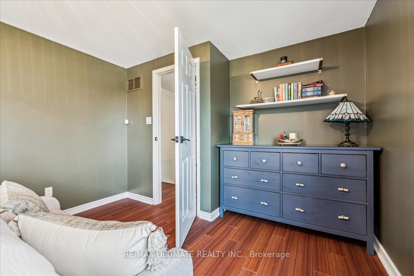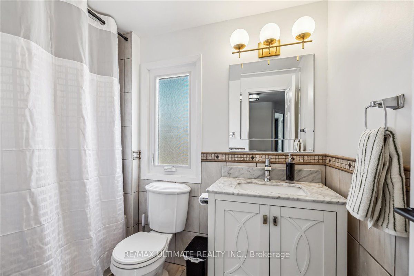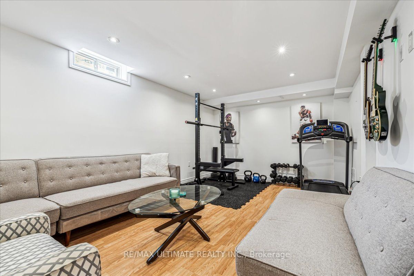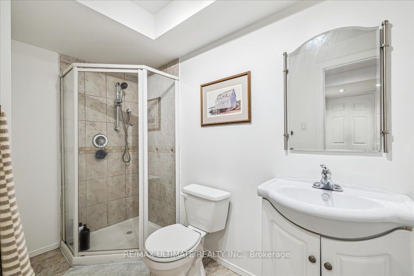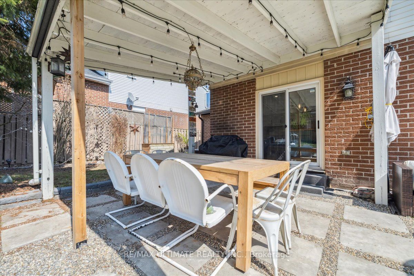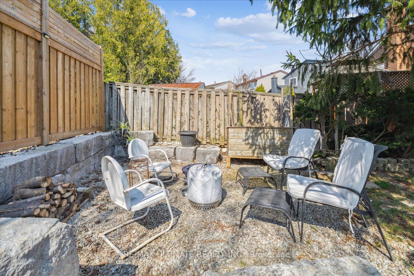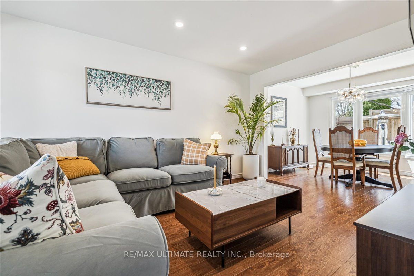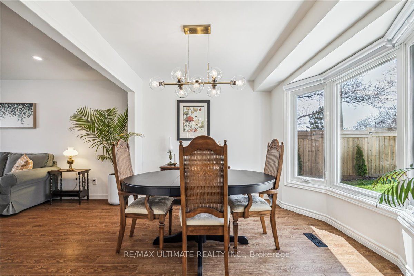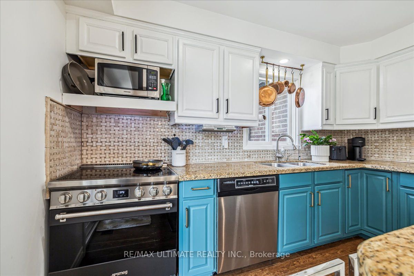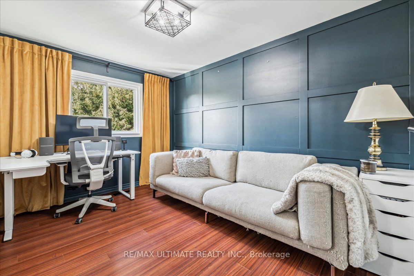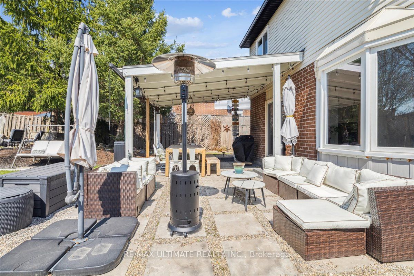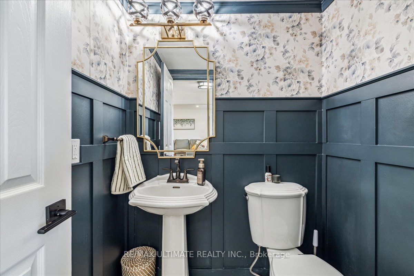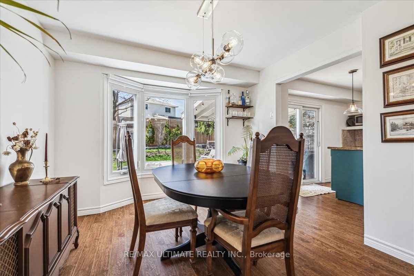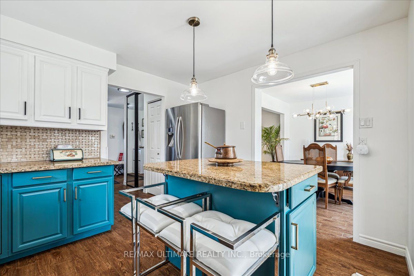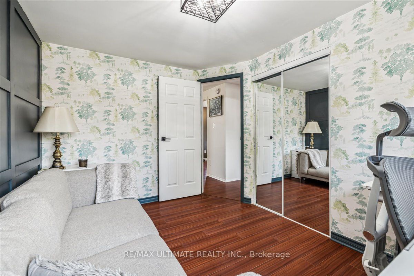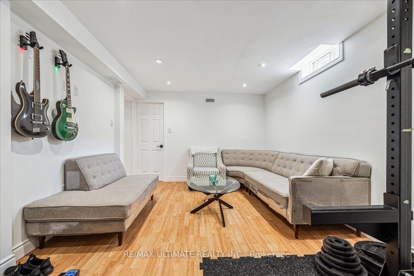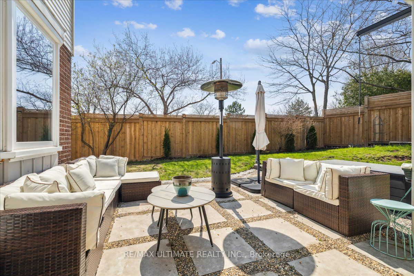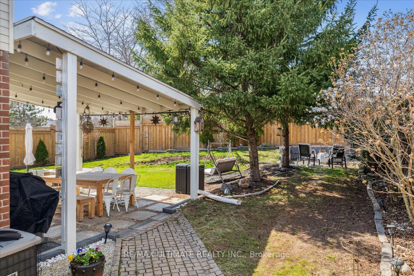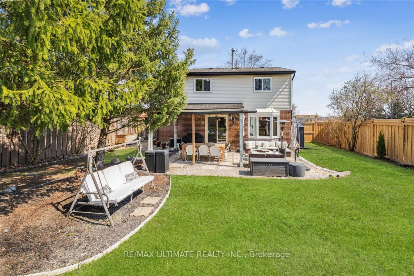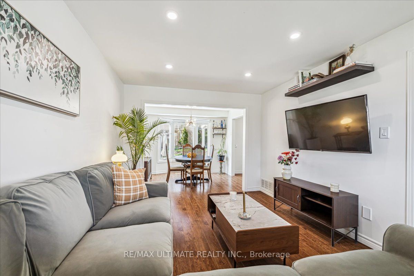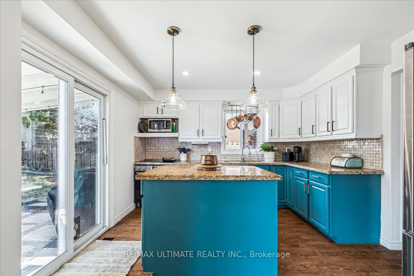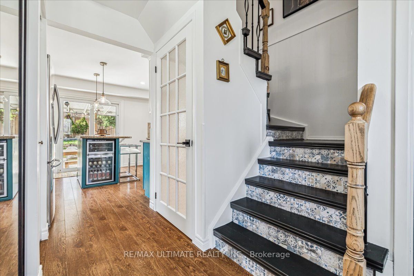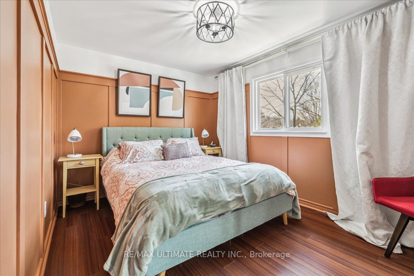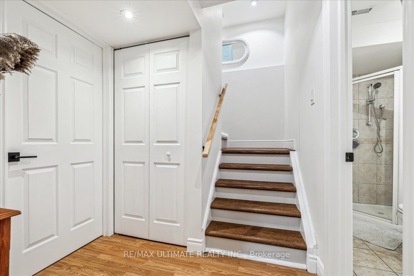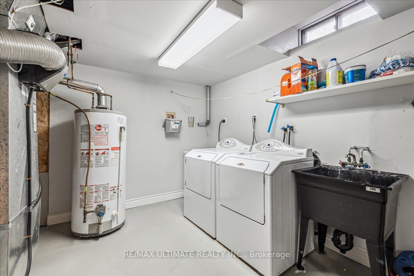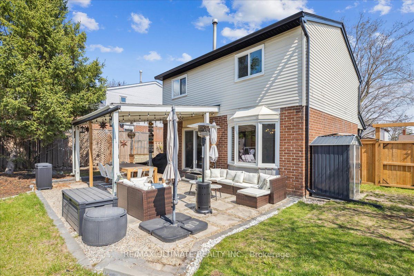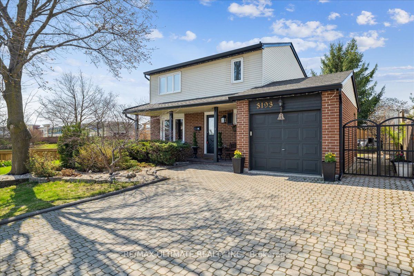
$899,999
Est. Payment
$3,437/mo*
*Based on 20% down, 4% interest, 30-year term
Listed by RE/MAX ULTIMATE REALTY INC.
Detached•MLS #W12101497•New
Price comparison with similar homes in Burlington
Compared to 29 similar homes
-41.4% Lower↓
Market Avg. of (29 similar homes)
$1,535,569
Note * Price comparison is based on the similar properties listed in the area and may not be accurate. Consult licences real estate agent for accurate comparison
Room Details
| Room | Features | Level |
|---|---|---|
Living Room 4.5 × 3.15 m | LaminateBay WindowPot Lights | Main |
Dining Room 2.55 × 3.05 m | LaminateBay WindowOverlooks Backyard | Main |
Kitchen 3.6 × 3.7 m | LaminateCentre IslandW/O To Patio | Main |
Primary Bedroom 3.3 × 3.9 m | LaminateWalk-In Closet(s)Window | Second |
Bedroom 2 3.65 × 2.8 m | LaminateClosetWindow | Second |
Bedroom 3 2.7 × 3.65 m | LaminateCloset | Second |
Client Remarks
Fantastic detached family home in Headon Forest neighbourhood. Turnkey property, ready to move in! 3 bedroom and 3 bathrooms. Large kitchen with granite counters, center island, stainless steel appliances, pantry, pot lights, and walk out to patio. Open concept living and dining rooms both with lovely bay windows. Truly an entertainers main floor! 3 generous bedrooms complete with closets including a walk-in in the primary bedrooms. Finished basement with larger recreation room, laundry, and cantina. Very bright with loads of natural light. Entertainer's and gardener's dream backyard complete with covered patio, full privacy fence, armor wall firepit area, and plenty of grass area for relaxing or playing (previously had an above ground pool).Wide side walkway with man door access to the garage. Interlocked driveway and landscaped front yard complete with a porch. 3/4 inch water supply. 100 AMP service with breaker panel. High efficiency furnace (2011). Roof is 2013. Sump pump. Rough-in for central vacuum. Numerous upgrades done including popcorn ceiling removal, pot lights and new light fixtures, armor stone retaining wall and sitting area, full privacy fence with extra wide double side door and custom lattice work, 6-inch gutters with leaf guard, fascia, soffits, and downspouts, renovated powder room, and freshly painted. Walk to public transit, shopping of all types, restaurants, schools, and parks. Pre-list inspection available upon request. Don't miss this opportunity!
About This Property
3193 Greenbough Crescent, Burlington, L7M 3A9
Home Overview
Basic Information
Walk around the neighborhood
3193 Greenbough Crescent, Burlington, L7M 3A9
Shally Shi
Sales Representative, Dolphin Realty Inc
English, Mandarin
Residential ResaleProperty ManagementPre Construction
Mortgage Information
Estimated Payment
$0 Principal and Interest
 Walk Score for 3193 Greenbough Crescent
Walk Score for 3193 Greenbough Crescent

Book a Showing
Tour this home with Shally
Frequently Asked Questions
Can't find what you're looking for? Contact our support team for more information.
See the Latest Listings by Cities
1500+ home for sale in Ontario

Looking for Your Perfect Home?
Let us help you find the perfect home that matches your lifestyle
