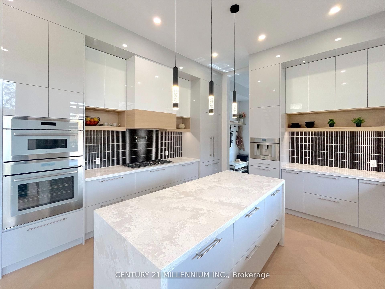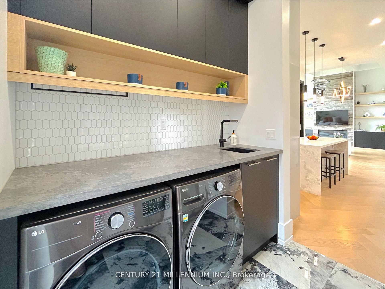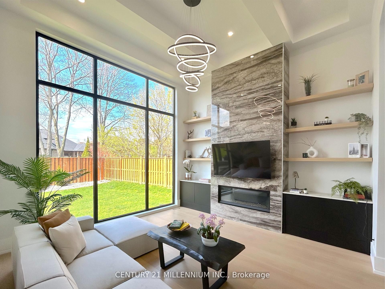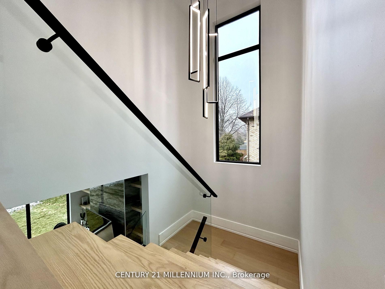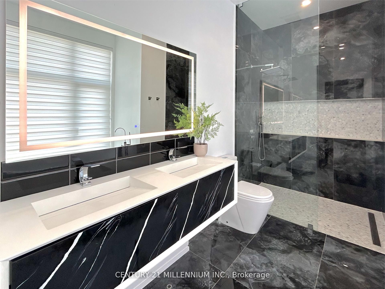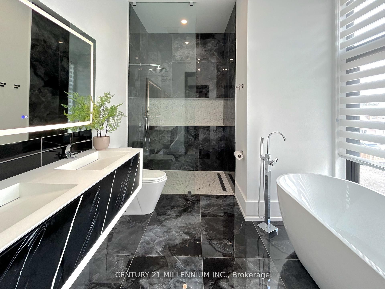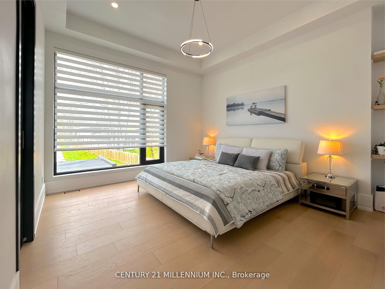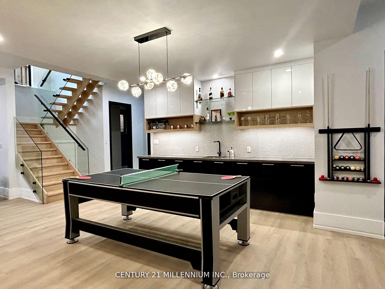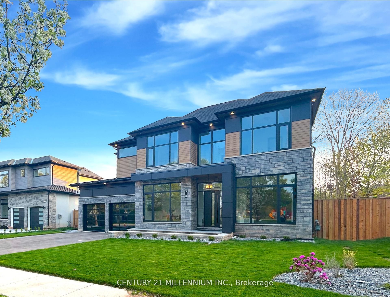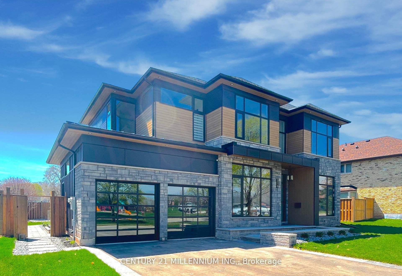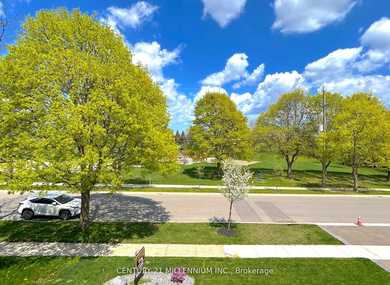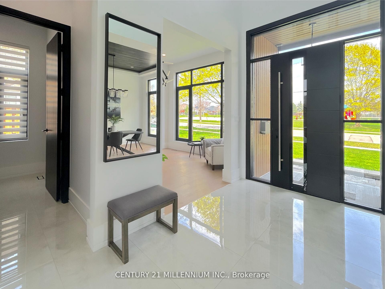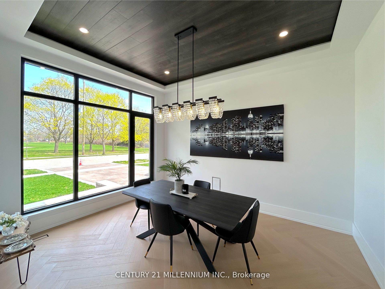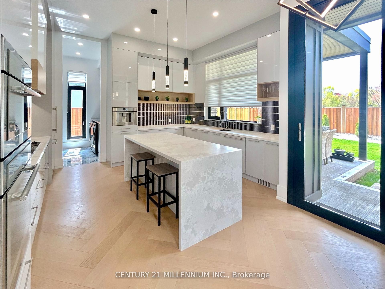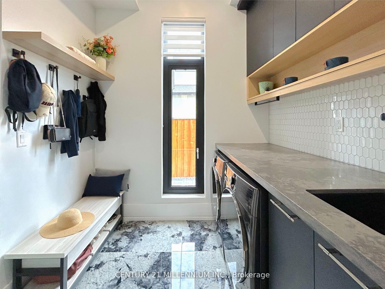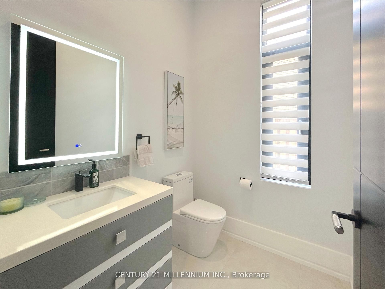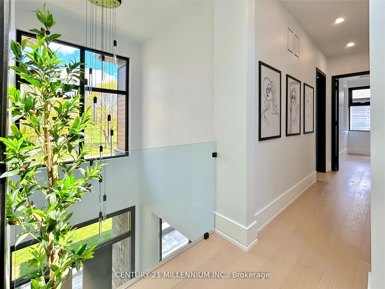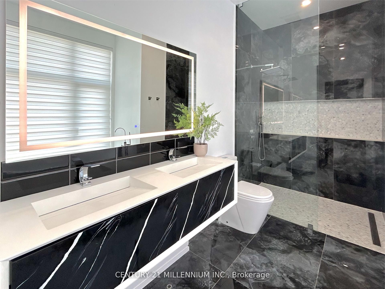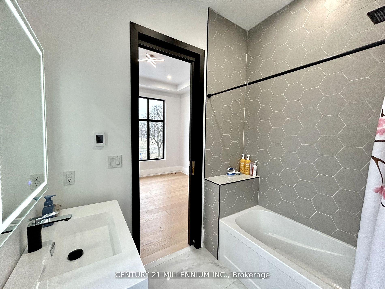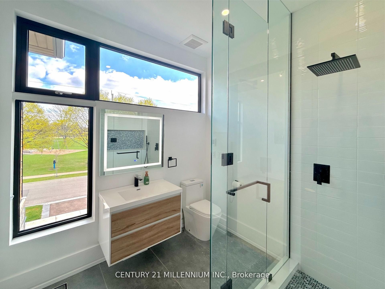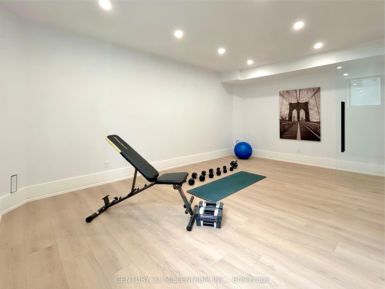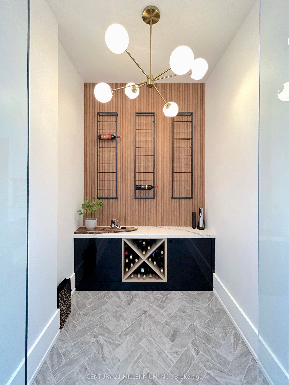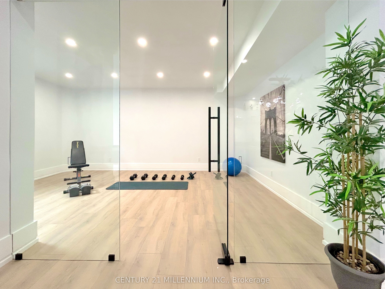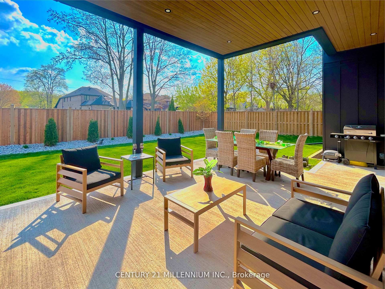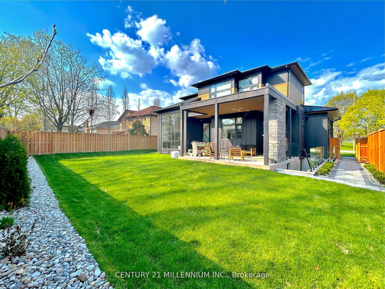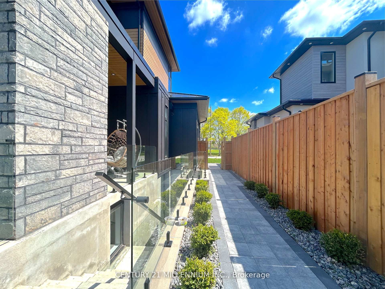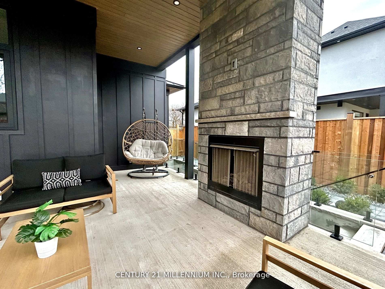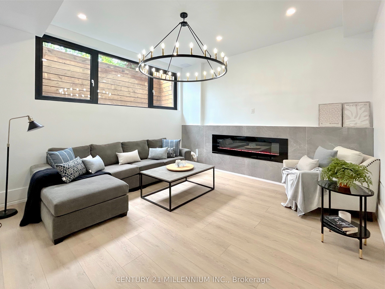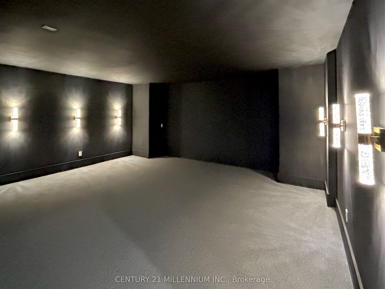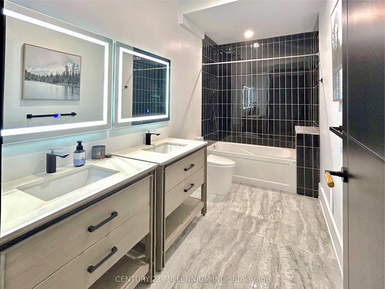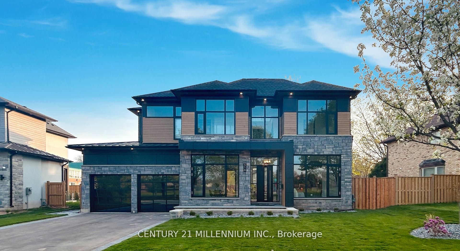
$2,998,900
Est. Payment
$11,454/mo*
*Based on 20% down, 4% interest, 30-year term
Listed by CENTURY 21 MILLENNIUM INC.
Detached•MLS #W12216429•Price Change
Price comparison with similar homes in Burlington
Compared to 26 similar homes
-8.0% Lower↓
Market Avg. of (26 similar homes)
$3,258,957
Note * Price comparison is based on the similar properties listed in the area and may not be accurate. Consult licences real estate agent for accurate comparison
Room Details
| Room | Features | Level |
|---|---|---|
Dining Room 4.52 × 3.87 m | Hardwood FloorPicture WindowPanelled | Ground |
Kitchen 4.5 × 6.2 m | Hardwood FloorCentre IslandOverlooks Backyard | Ground |
Primary Bedroom 5.12 × 4.17 m | Hardwood FloorCoffered Ceiling(s)Picture Window | Second |
Bedroom 2 5.05 × 4.05 m | Hardwood FloorCoffered Ceiling(s)Picture Window | Second |
Bedroom 3 3.77 × 3.9 m | Hardwood FloorCoffered Ceiling(s)Picture Window | Second |
Bedroom 4 3.43 × 3.91 m | Hardwood FloorCoffered Ceiling(s)Picture Window | Second |
Client Remarks
While other homes in the area may appear similar at first glance, this residence stands in aclass of its own crafted with superior materials, precise workmanship, and a design philosophy rooted in quality and integrity. Beyond the aesthetics, this home offers a level of finish and functionality rarely found: full 2lb spray foam insulation throughout for energy efficiency and sound control; CAD wiring in all upstairs bedrooms and the office; tempered glass for all windows, doors, and railings; 8+ solid core doors with premium hardware; panelled feature ceilings and walls for visual depth; oversized designer chandeliers; large format tiles & flooring; primary suite with a floating double vanity, soaking tub and curbless glass shower, and programmable heated floors in every bathroom. Custom floor-to-ceiling cabinetry and glass showers are paired with LED and anti-fog mirrors, while built-in Thermador smart appliances, including a built-in coffee system, make the kitchen as intelligent as it is beautiful. Enjoy a walk-out from the kitchen to a stunning 400 sqft covered patio with a fireplace, ideal for alfresco dining and entertaining. Sophisticated tech and lifestyle features include a sunken theatre with plush carpet, a glass-enclosed gym and wine cellar, a large basement bar with a 3-in-1 games table, and multi-point locking systems on key access points for added peace of mind. Professionally landscaped grounds with irrigation and ambient lighting surround the home, enclosed by a privacy fence for quiet luxury. With approximately 5200sqft of total living space, real wood exterior planks and soffits (No Stucco or Vinyl), oversized European-style aluminum windows, 3 fireplaces, and extensive millwork throughout, every inch of this property reflects elevated living, designed for those who expect more. Don't miss out on this extremely rare opportunity to own a home of unparalleled quality in Shoreacres, one of Burlington's most coveted communities.
About This Property
318 Tuck Drive, Burlington, L7L 2R3
Home Overview
Basic Information
Walk around the neighborhood
318 Tuck Drive, Burlington, L7L 2R3
Shally Shi
Sales Representative, Dolphin Realty Inc
English, Mandarin
Residential ResaleProperty ManagementPre Construction
Mortgage Information
Estimated Payment
$0 Principal and Interest
 Walk Score for 318 Tuck Drive
Walk Score for 318 Tuck Drive

Book a Showing
Tour this home with Shally
Frequently Asked Questions
Can't find what you're looking for? Contact our support team for more information.
See the Latest Listings by Cities
1500+ home for sale in Ontario

Looking for Your Perfect Home?
Let us help you find the perfect home that matches your lifestyle
