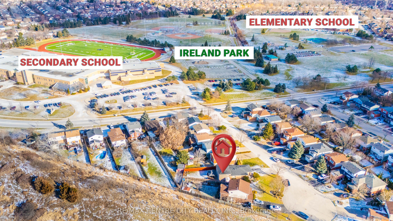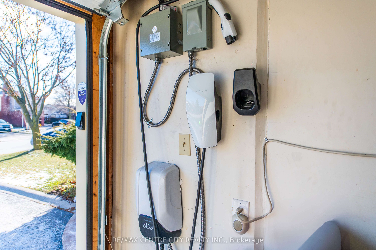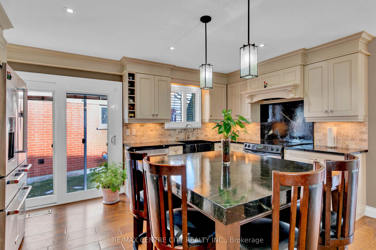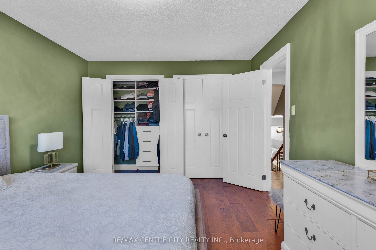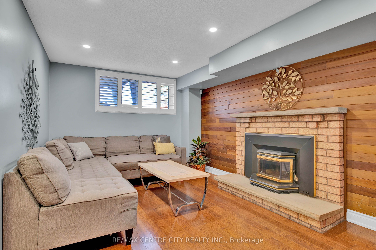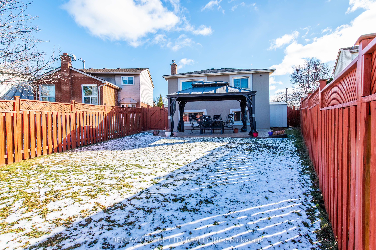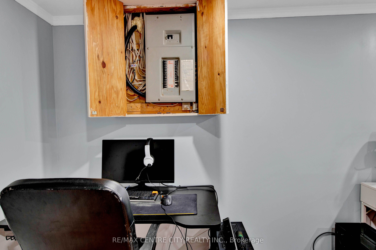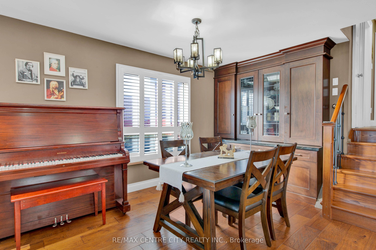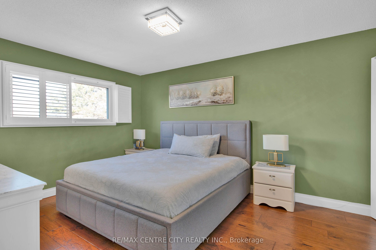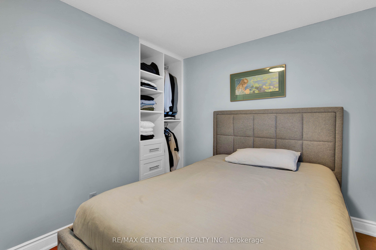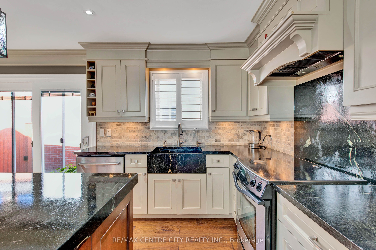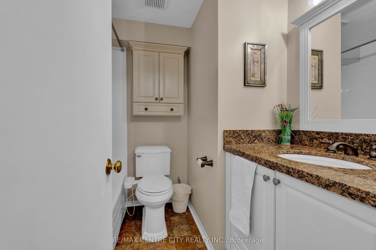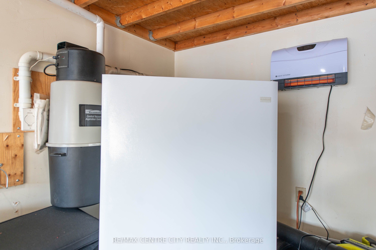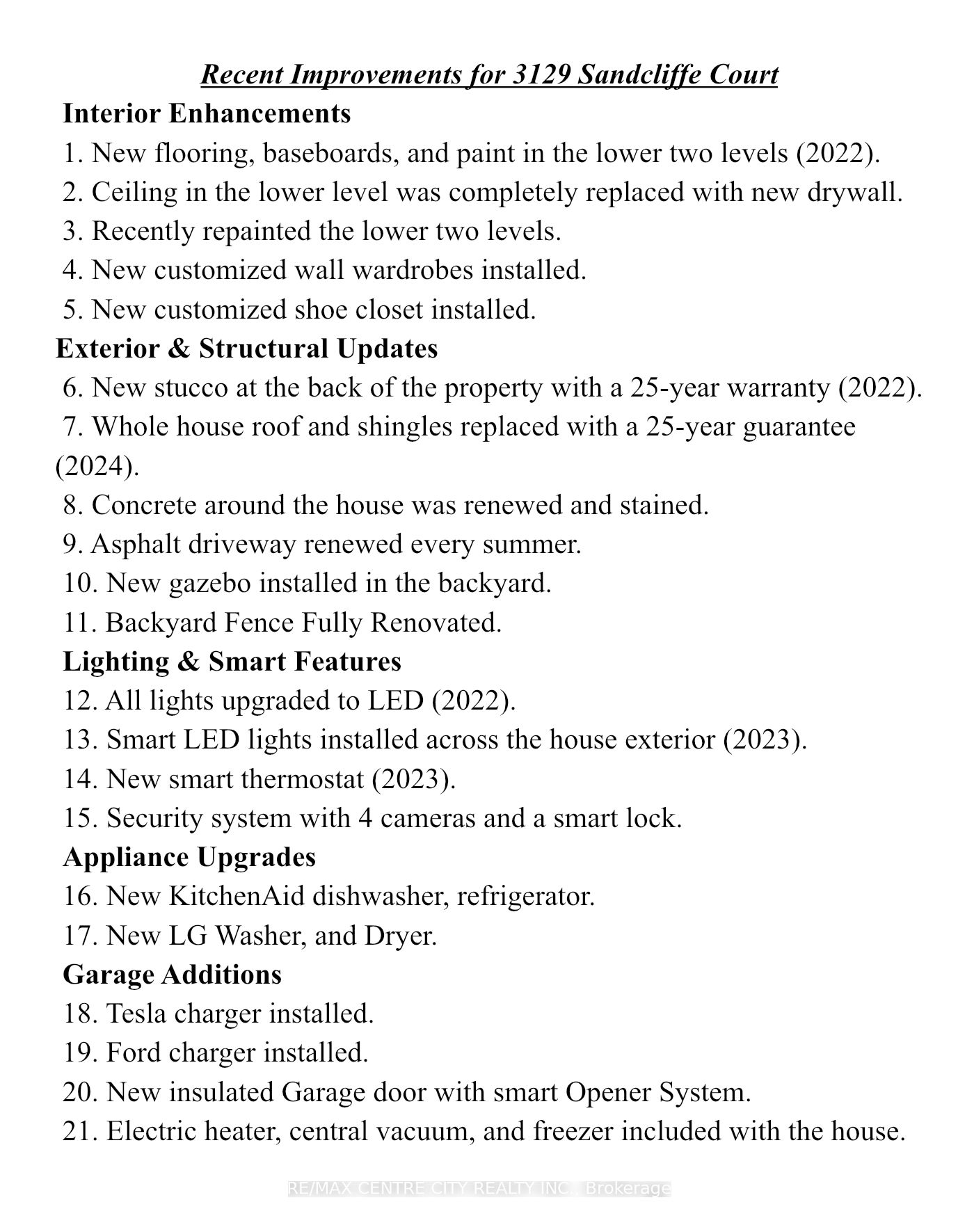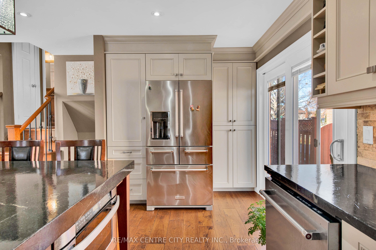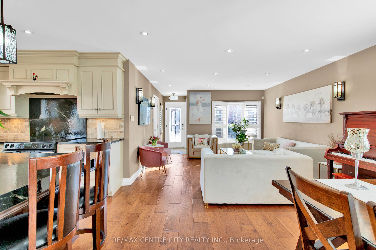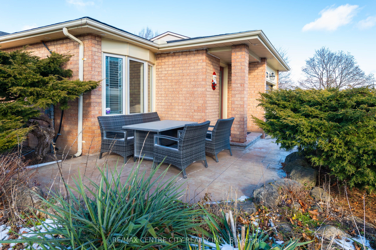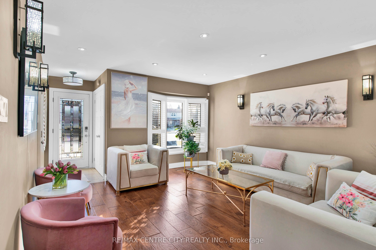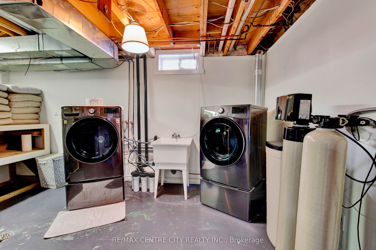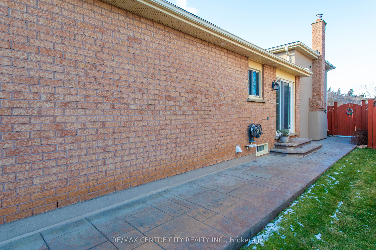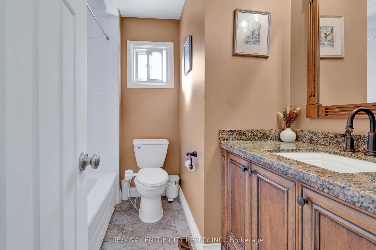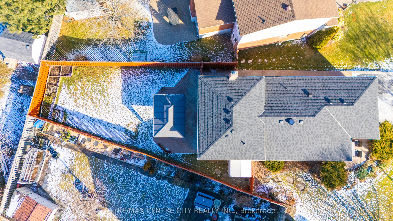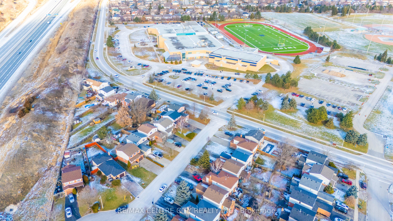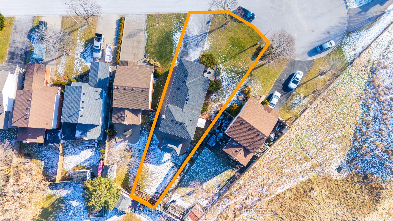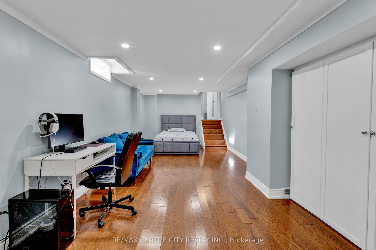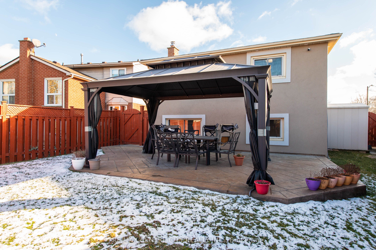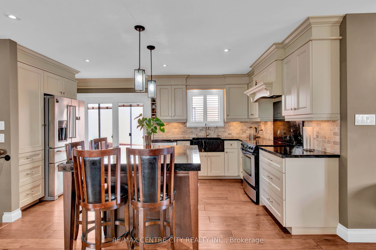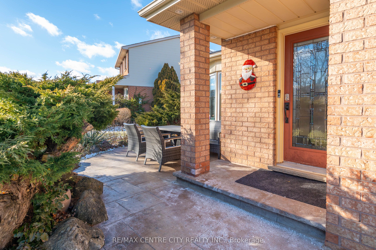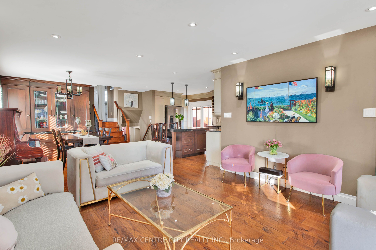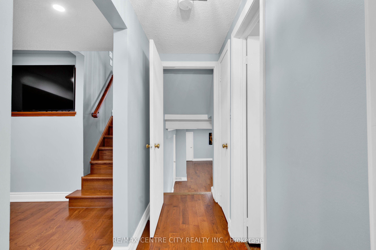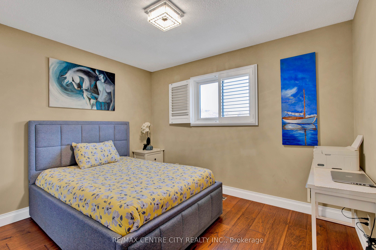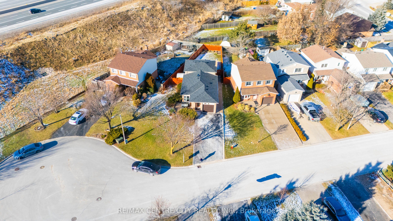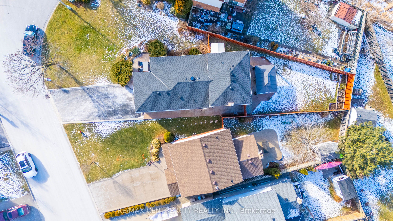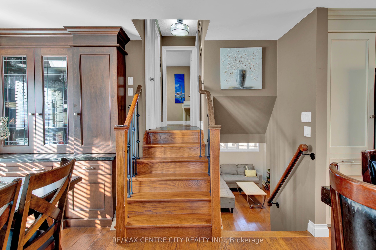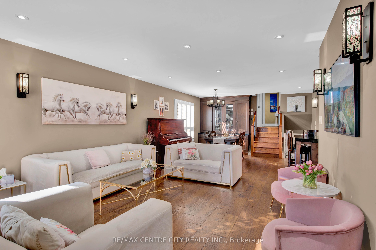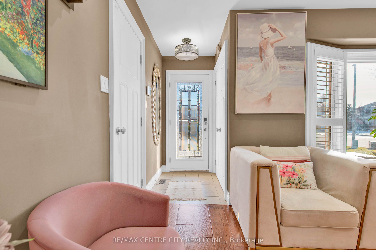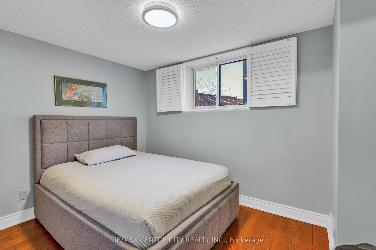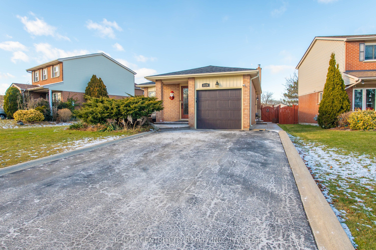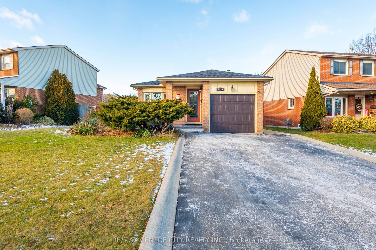
$1,355,000
Est. Payment
$5,175/mo*
*Based on 20% down, 4% interest, 30-year term
Listed by RE/MAX CENTRE CITY REALTY INC.
Detached•MLS #W11916646•Price Change
Price comparison with similar homes in Burlington
Compared to 41 similar homes
9.4% Higher↑
Market Avg. of (41 similar homes)
$1,238,802
Note * Price comparison is based on the similar properties listed in the area and may not be accurate. Consult licences real estate agent for accurate comparison
Room Details
| Room | Features | Level |
|---|---|---|
Living Room 5.66 × 3.88 m | Access To GarageB/I ClosetOpen Concept | Main |
Dining Room 4.34 × 3.98 m | B/I VanityCalifornia ShuttersHardwood Floor | Main |
Kitchen 4.95 × 2.8 m | B/I MicrowaveStone CountersWalk-Out | Main |
Bedroom 4.55 × 3.35 m | B/I ClosetCarpet FreeDouble Closet | Upper |
Bedroom 3.33 × 2.84 m | B/I ClosetCloset OrganizersCarpet Free | Upper |
Bedroom 3.33 × 3.14 m | B/I ClosetCarpet FreeCloset Organizers | Lower |
Client Remarks
Welcome to this Gorgeous Home! Nestled on a quiet court in the prestigious Headon Forest neighborhood, this stunning 3-level detached backsplit offers 3 spacious bedrooms and 2 fully updated bathrooms with granite and custom cabinetry. Boasting over $100K in recent upgrades, the home features a custom gourmet kitchen with soapstone countertops, KitchenAid stainless steel appliances, a large island, and a gorgeous stone backsplash. The bright, open-concept main floor includes hand-scraped hardwood, California shutters, and a formal dining area with a built-in buffet. The lower level adds a cozy family room with a fireplace, a large rec room with custom storage, and inside garage access. Professionally landscaped front and backyards with stamped concrete patios and a new Gazebo are perfect for entertaining in the private backyard. Additional upgrades include new flooring, new smart LED lights, new insulated garage door with smart opener system, New stucco on the back and sides of the house, an owned water softener, reverse osmosis system, New roof and many more (list attached to the pictures). Close to parks, trails, top-rated schools, and shopping, this home is move-in ready to Enjoy all these great features! **EXTRAS** Freezer, electric heat, Tesla charger, and ford charger in the garage.
About This Property
3129 Sandcliffe Court, Burlington, L7M 3G9
Home Overview
Basic Information
Walk around the neighborhood
3129 Sandcliffe Court, Burlington, L7M 3G9
Shally Shi
Sales Representative, Dolphin Realty Inc
English, Mandarin
Residential ResaleProperty ManagementPre Construction
Mortgage Information
Estimated Payment
$0 Principal and Interest
 Walk Score for 3129 Sandcliffe Court
Walk Score for 3129 Sandcliffe Court

Book a Showing
Tour this home with Shally
Frequently Asked Questions
Can't find what you're looking for? Contact our support team for more information.
Check out 100+ listings near this property. Listings updated daily
See the Latest Listings by Cities
1500+ home for sale in Ontario

Looking for Your Perfect Home?
Let us help you find the perfect home that matches your lifestyle
