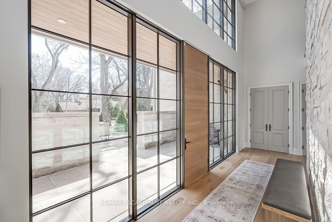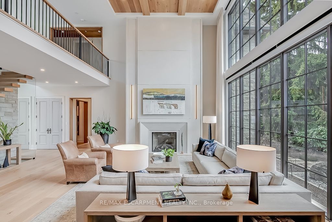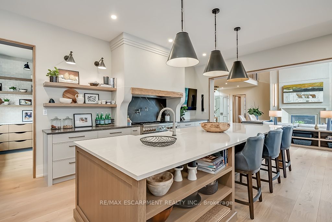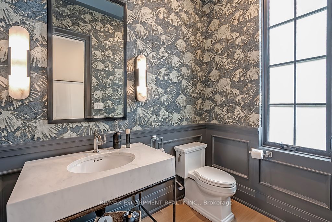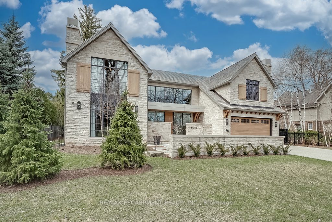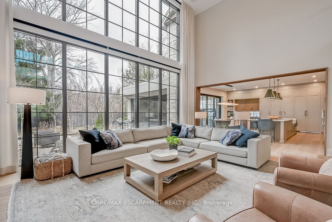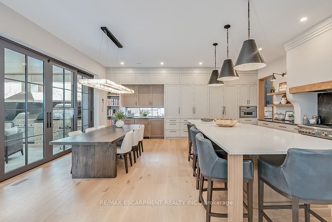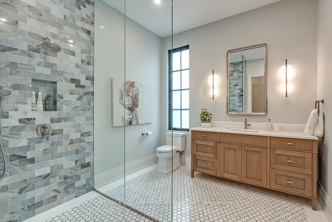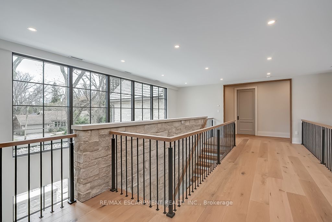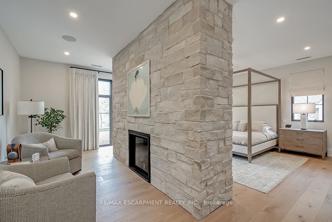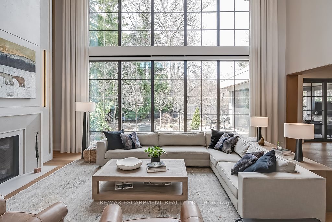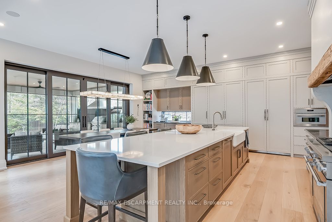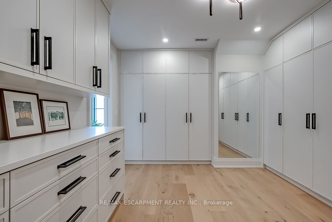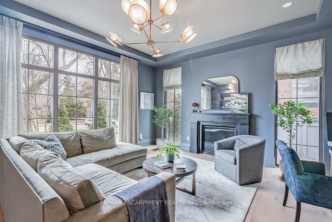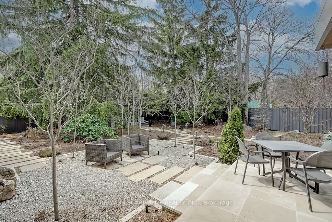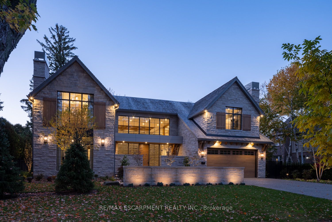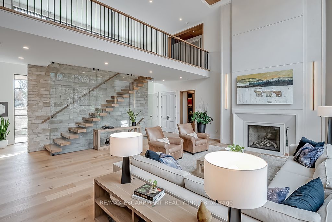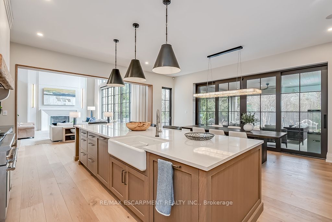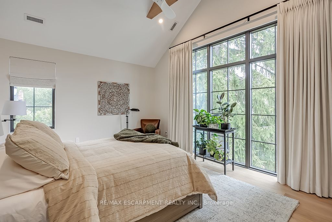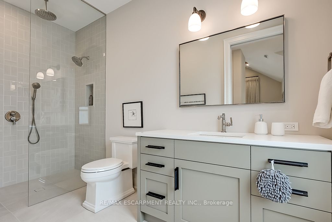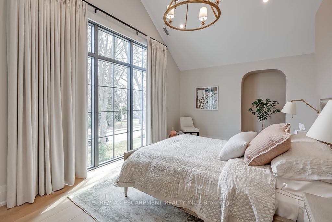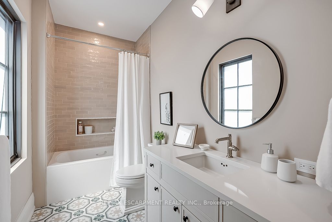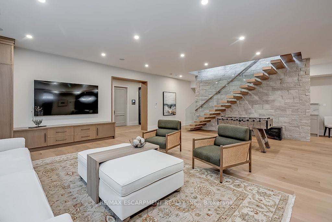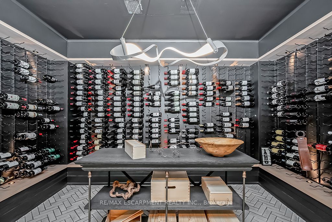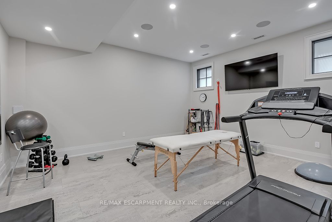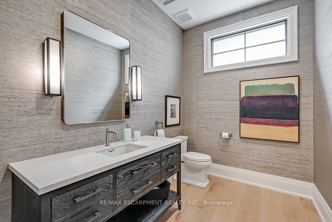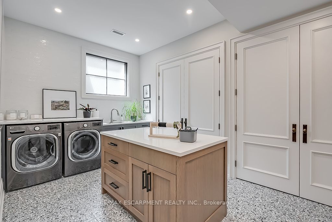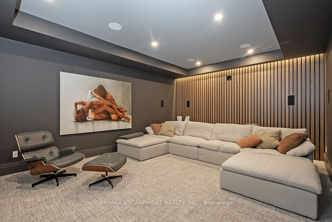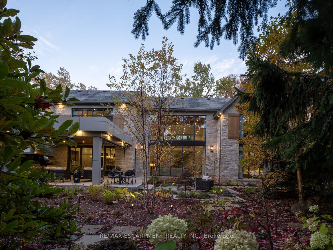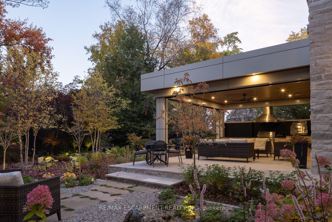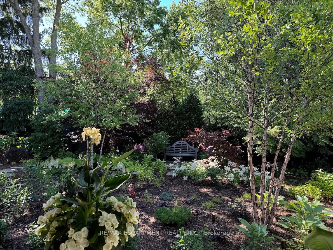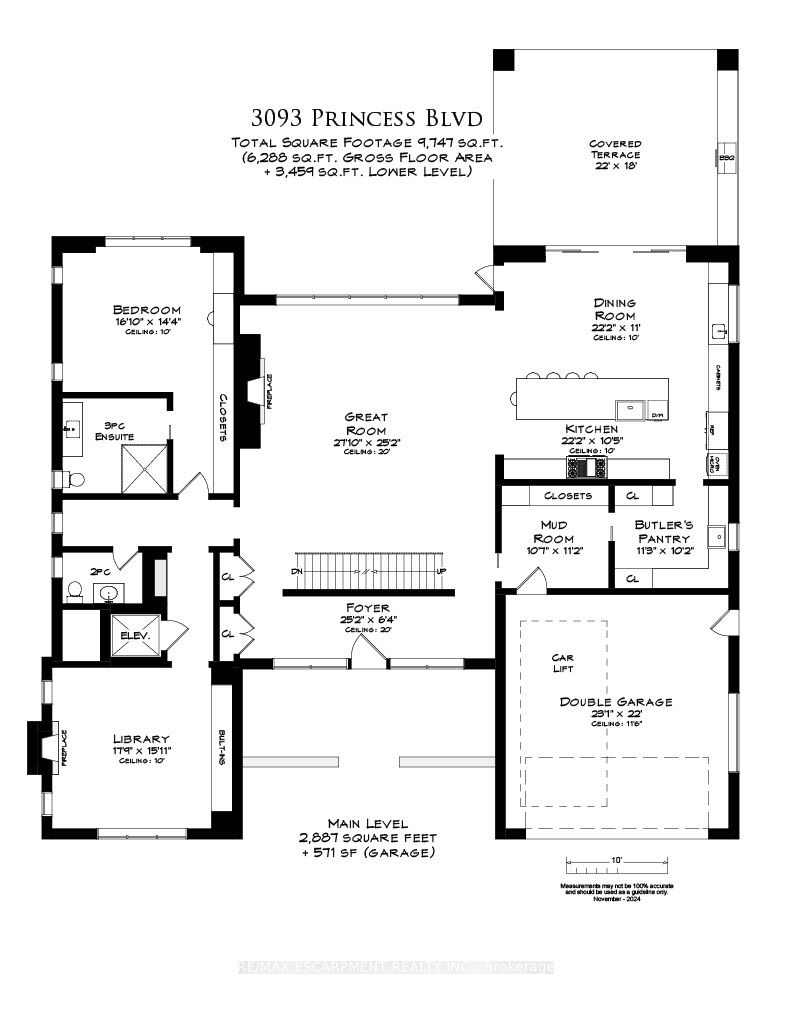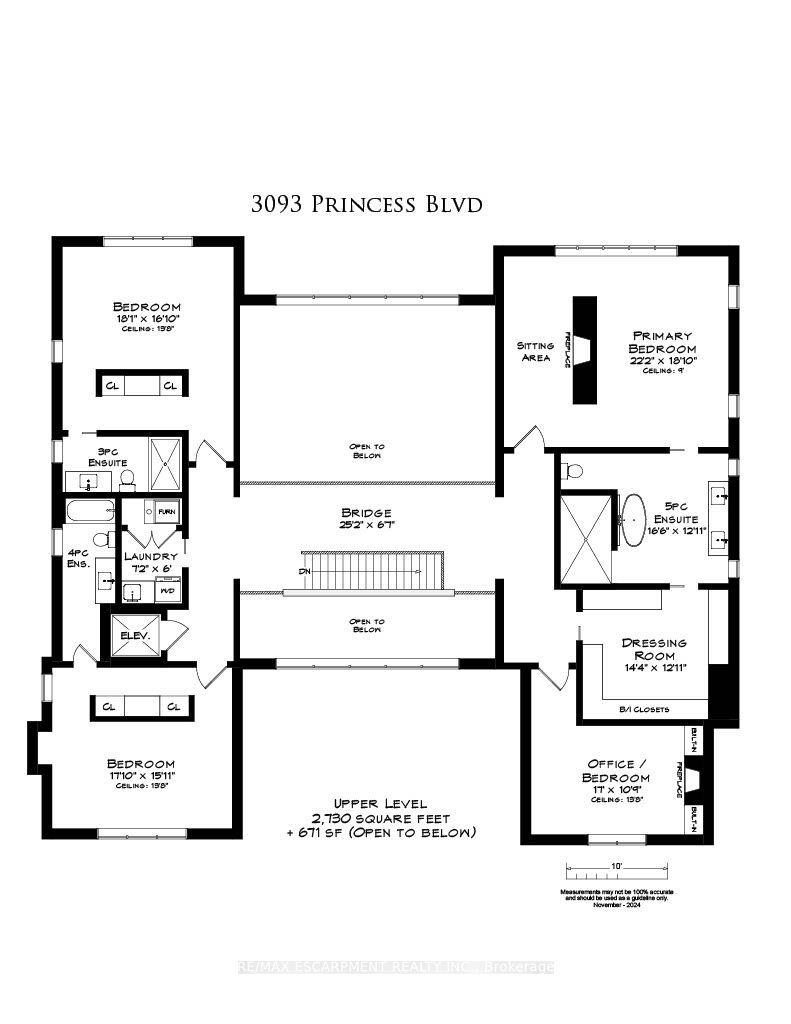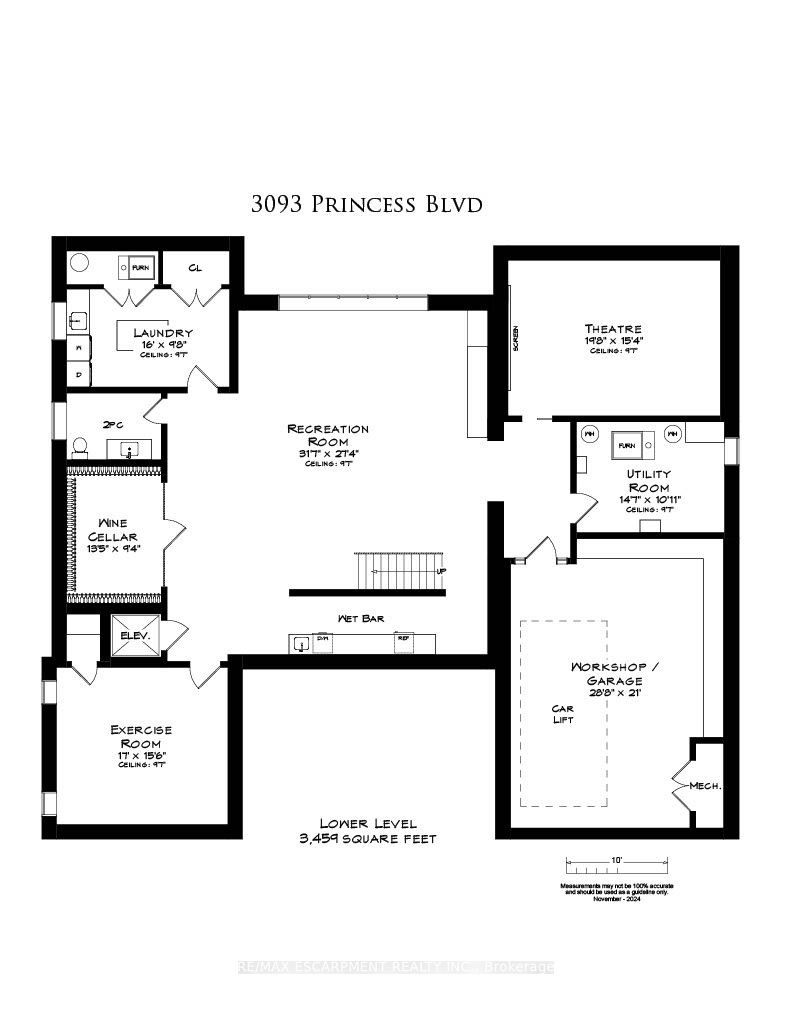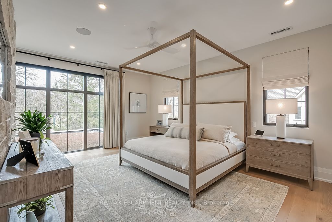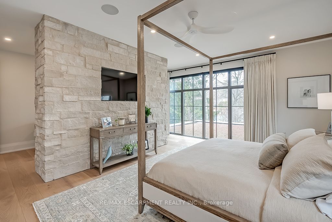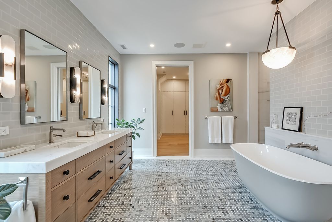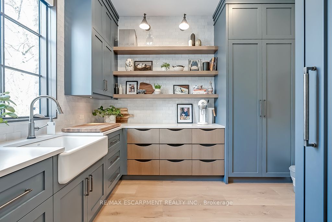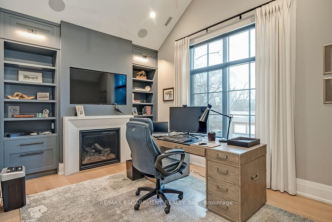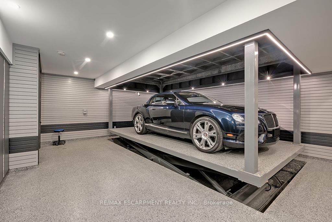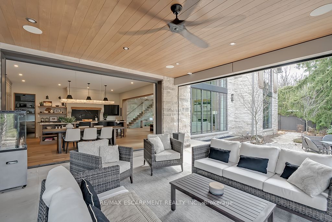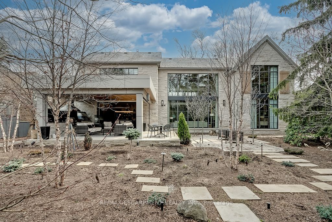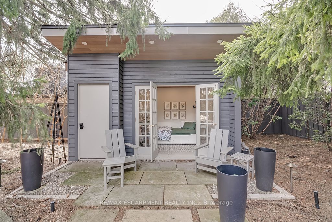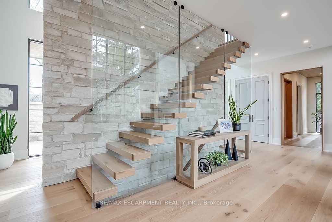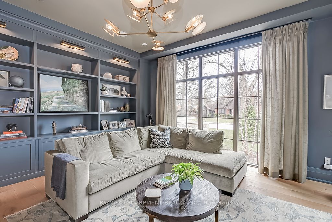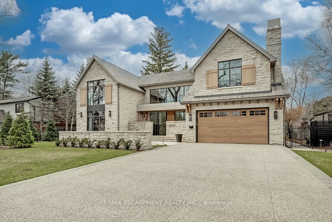
$9,895,000
Est. Payment
$37,792/mo*
*Based on 20% down, 4% interest, 30-year term
Listed by RE/MAX ESCARPMENT REALTY INC.
Detached•MLS #W12074439•New
Price comparison with similar homes in Burlington
Compared to 21 similar homes
232.8% Higher↑
Market Avg. of (21 similar homes)
$2,973,470
Note * Price comparison is based on the similar properties listed in the area and may not be accurate. Consult licences real estate agent for accurate comparison
Room Details
| Room | Features | Level |
|---|---|---|
Dining Room 6.76 × 3.35 m | Ground | |
Kitchen 6.76 × 3.17 m | Eat-in Kitchen | Ground |
Bedroom 5.13 × 4.37 m | Ground | |
Primary Bedroom 6.76 × 5.74 m | Gas Fireplace | Second |
Bedroom 5.18 × 3.28 m | Gas Fireplace | Second |
Bedroom 5.44 × 4.24 m | Second |
Client Remarks
Introducing "Roseland Manor" Awarded "Luxury Residence Canada" in the prestigious 2024 International Design & Architecture Awards! Located in the heart of "Olde" Roseland on a 100' x 150' lot backing onto Roseland Park and Tennis Club. 9,747 sq.ft. of luxury living space that showcases impeccable craftsmanship and harmoniously combines elegance and functionality. At the core of the home, the chefs kitchen boasts top-tier appliances, a full butlers pantry and a walk-out to a covered terrace with outdoor kitchen that overlooks the private and tranquil yard designed and completed by Cedar Springs. The great room helps to fill the home with loads of natural light thanks to its stunning display of floor to ceiling windows. The gas fireplace and a 20' coffered oak ceiling help to complete this unique and special setting. The main level also features a spacious bedroom with 3-piece ensuite and a library/office with gas fireplace and custom soapstone mantle. The luxurious upper level is highlighted by the primary bedroom, which incorporates a charming sitting area separated by a stone fireplace wall and features a 5-piece ensuite with access to a private dressing room. Two additional bedrooms on the upper level both have their own ensuites and the office can be used as an additional bedroom if desired. The extensive list of luxury features includes engineered white oak floors with herringbone hallway floors, oak ceilings, a residential elevator servicing all three levels, Control4 home automation, 400 amp service with 400 amp Generac generator, two laundry rooms, garage parking for three cars including a car lift to the lower level garage/workshop, an exterior snowmelt system for the driveway and front walkway/courtyard and a fully finished lower level with hydronic under floor heating, wine cellar, home theatre, exercise room and wet bar. This truly one of a kind residence is a unique opportunity and must be seen to be fully appreciated! 5 bedrooms and 4+2 bathrooms.
About This Property
3093 Princess Boulevard, Burlington, L7N 1G3
Home Overview
Basic Information
Walk around the neighborhood
3093 Princess Boulevard, Burlington, L7N 1G3
Shally Shi
Sales Representative, Dolphin Realty Inc
English, Mandarin
Residential ResaleProperty ManagementPre Construction
Mortgage Information
Estimated Payment
$0 Principal and Interest
 Walk Score for 3093 Princess Boulevard
Walk Score for 3093 Princess Boulevard

Book a Showing
Tour this home with Shally
Frequently Asked Questions
Can't find what you're looking for? Contact our support team for more information.
See the Latest Listings by Cities
1500+ home for sale in Ontario

Looking for Your Perfect Home?
Let us help you find the perfect home that matches your lifestyle
