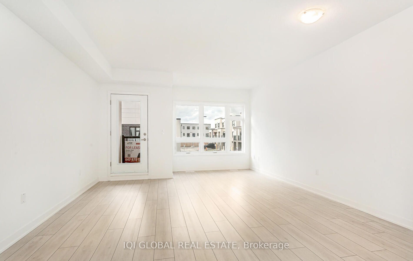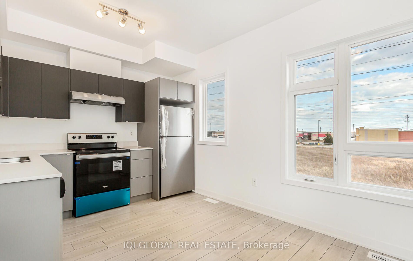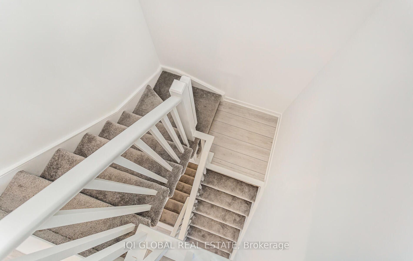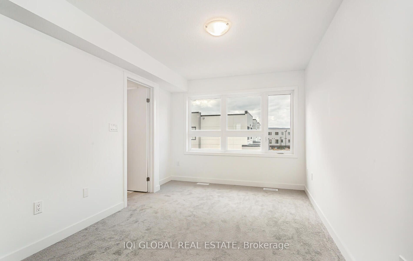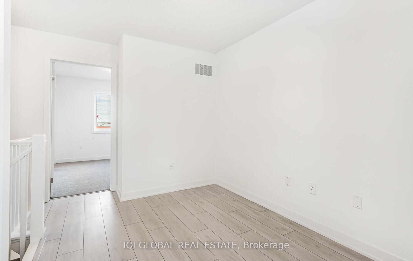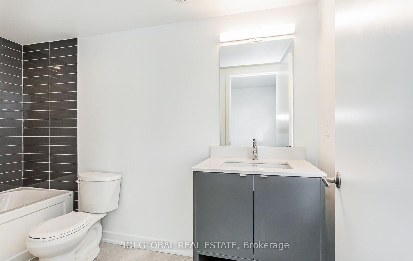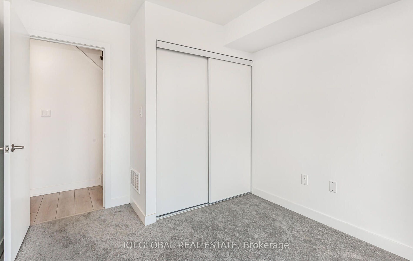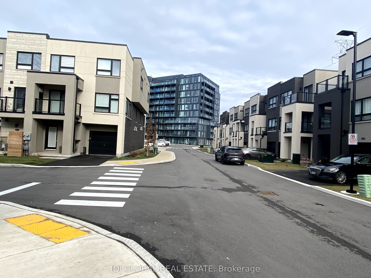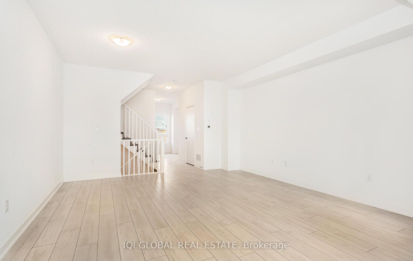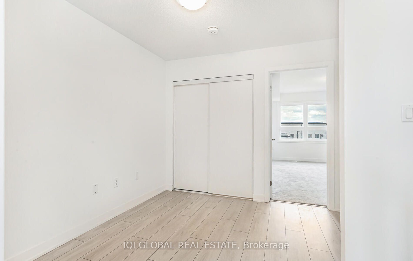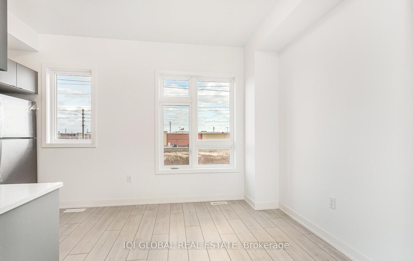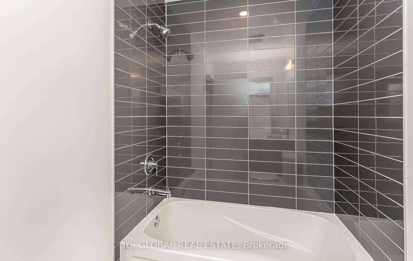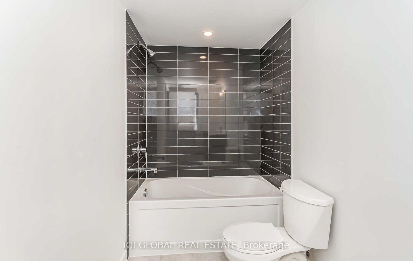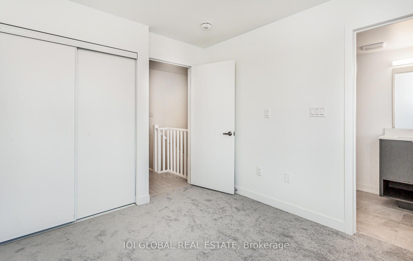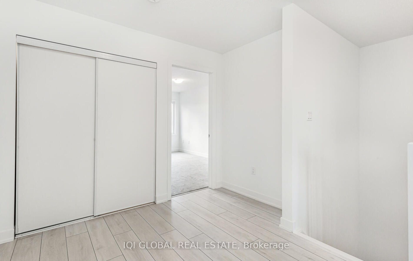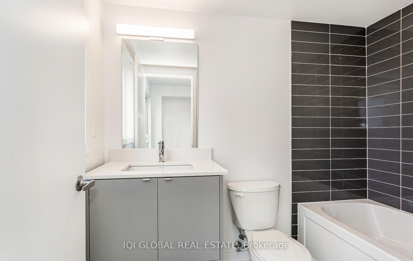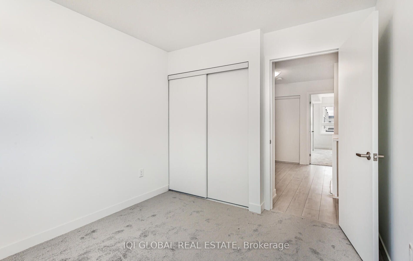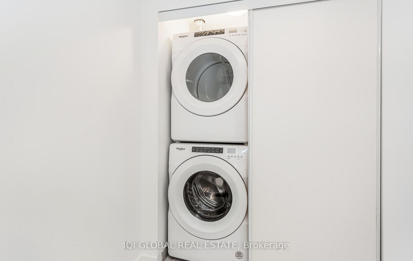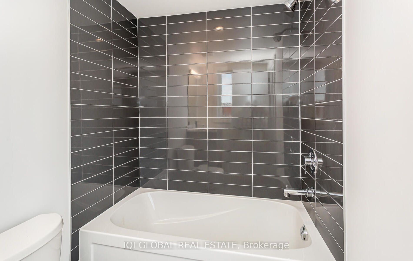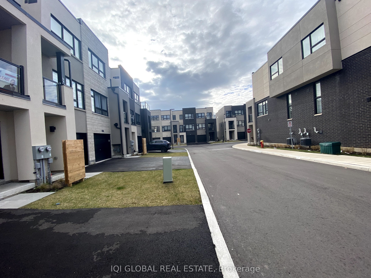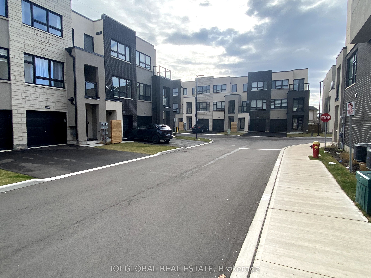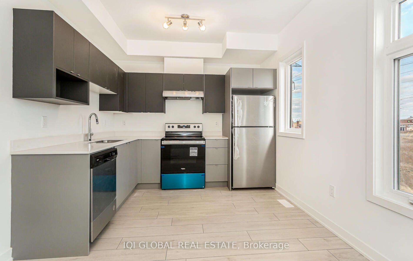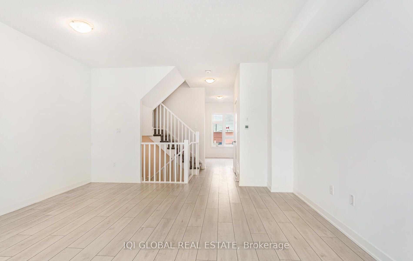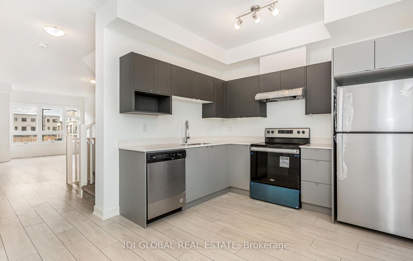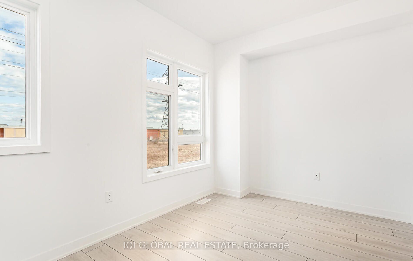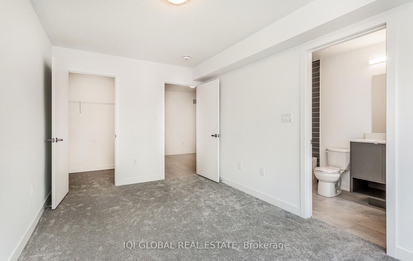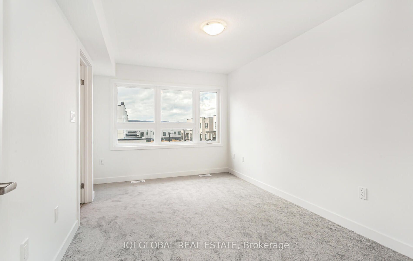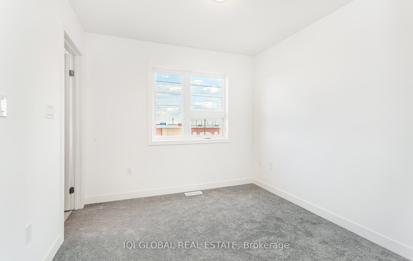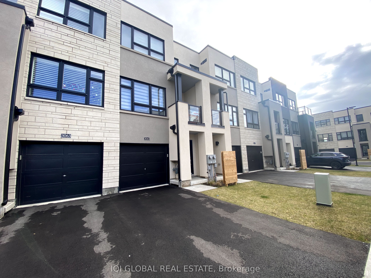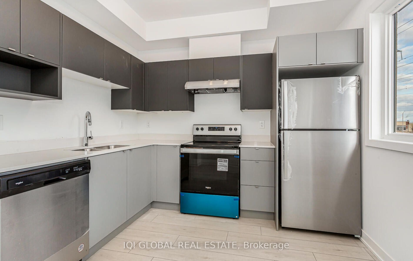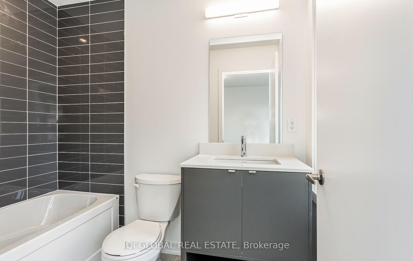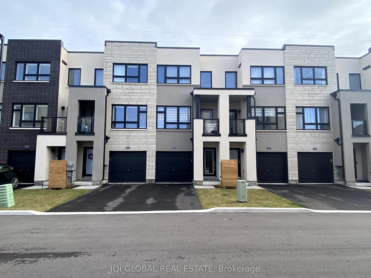
$3,399 /mo
Listed by IQI GLOBAL REAL ESTATE
Att/Row/Townhouse•MLS #W12009238•New
Room Details
| Room | Features | Level |
|---|---|---|
Kitchen 2.43 × 3.14 m | Window | Second |
Living Room 4.6 × 6.03 m | Combined w/DiningW/O To Balcony | Second |
Dining Room 4.6 × 6.03 m | Combined w/LivingW/O To Balcony | Second |
Primary Bedroom 4.48 × 2.8 m | 4 Pc EnsuiteWalk-In Closet(s) | Third |
Bedroom 2 3.1 × 3.6 m | 4 Pc EnsuiteCloset | Third |
Bedroom 3 2.8 × 2.53 m | 4 Pc EnsuiteW/O To Deck | Ground |
Client Remarks
Must See 3 Bedroom & Study (Upper Floor Open Layout), & 3.5 Bathroom Executive Townhome In The Alton Village In Burlington, Nearby Steps Away Schools, Parks & All The Shopping Options On Appleby & Dundas. 1,664 Sq Ft, With 9 Ft Ceiling, Unfinished Basement & Private Backyard. Each Bedroom Features Its Own En-Suite 4 Pc. Open Layout Study On The Upper Floor. One Bedroom With An Ensuite Is On The Main Floor With An Access To The Backyard. Your Own Garage And Additional Parking On The Driveway. Pictures taken before tenant move in.
About This Property
3065 Cherry Blossom Commo N/A, Burlington, L7M 0H8
Home Overview
Basic Information
Walk around the neighborhood
3065 Cherry Blossom Commo N/A, Burlington, L7M 0H8
Shally Shi
Sales Representative, Dolphin Realty Inc
English, Mandarin
Residential ResaleProperty ManagementPre Construction
 Walk Score for 3065 Cherry Blossom Commo N/A
Walk Score for 3065 Cherry Blossom Commo N/A

Book a Showing
Tour this home with Shally
Frequently Asked Questions
Can't find what you're looking for? Contact our support team for more information.
Check out 100+ listings near this property. Listings updated daily
See the Latest Listings by Cities
1500+ home for sale in Ontario

Looking for Your Perfect Home?
Let us help you find the perfect home that matches your lifestyle
