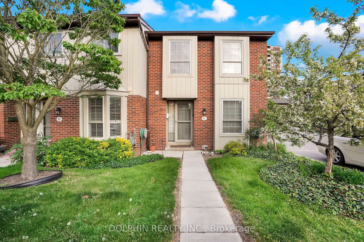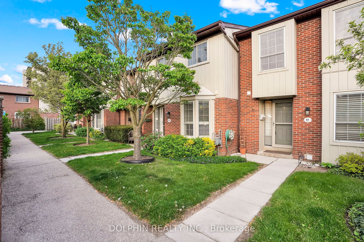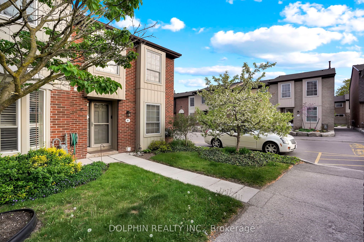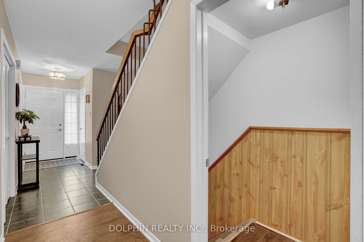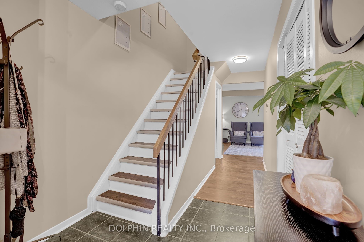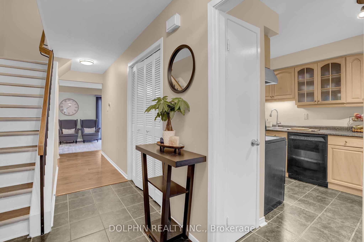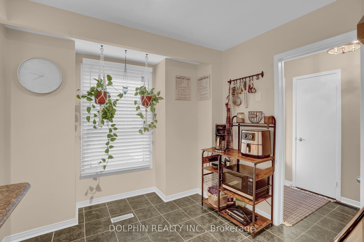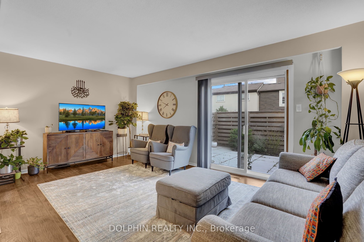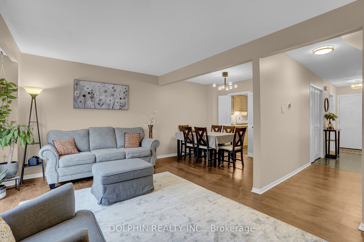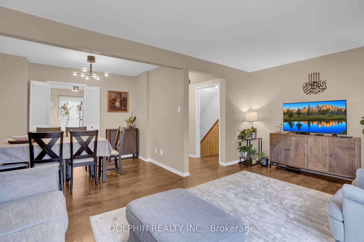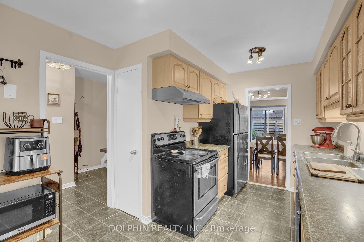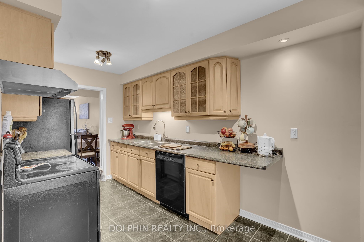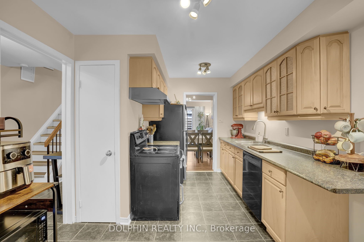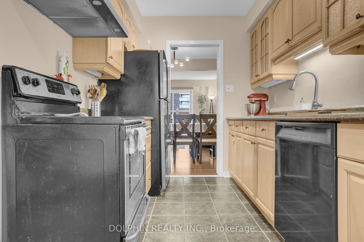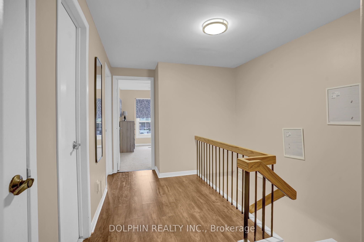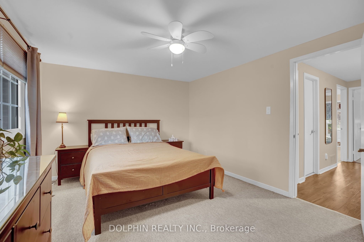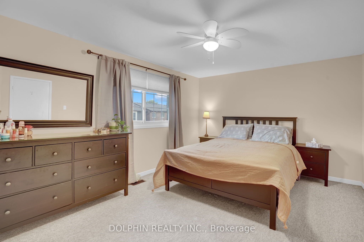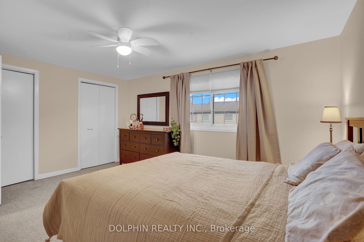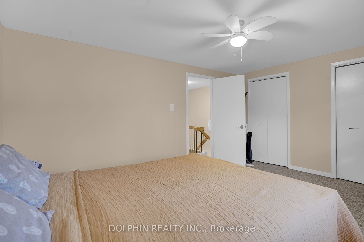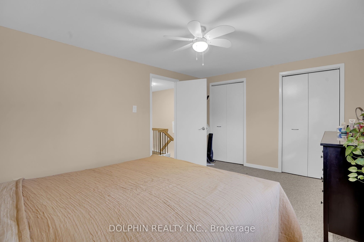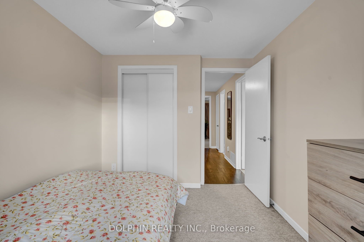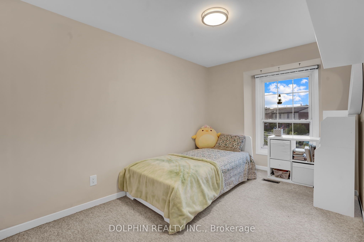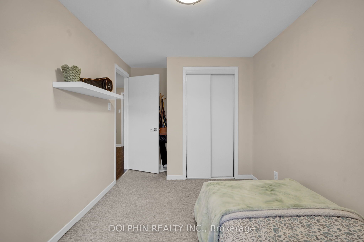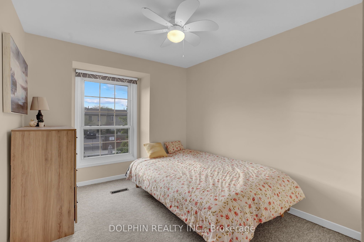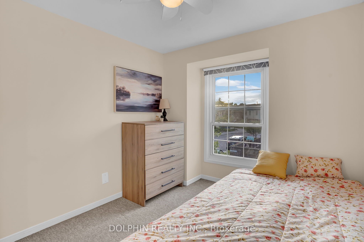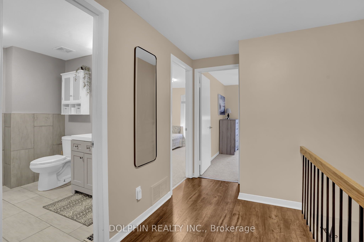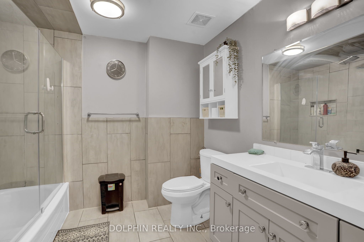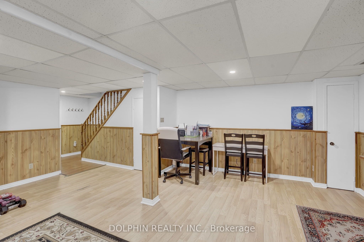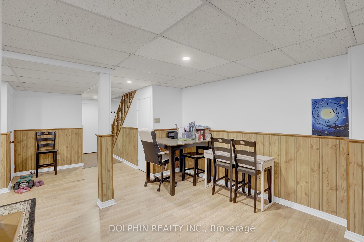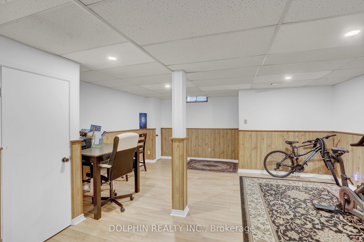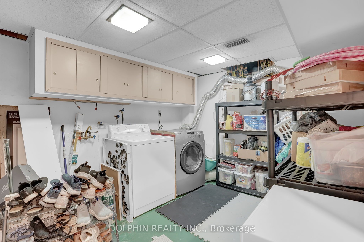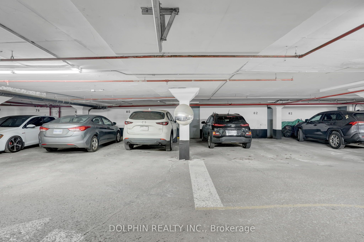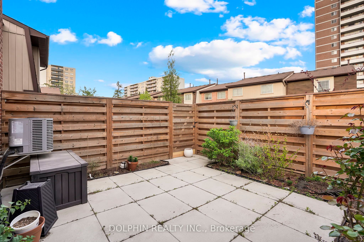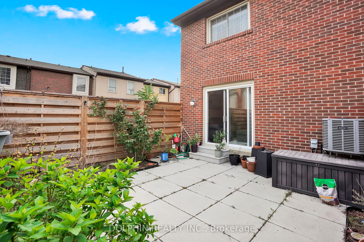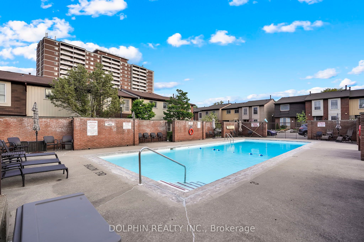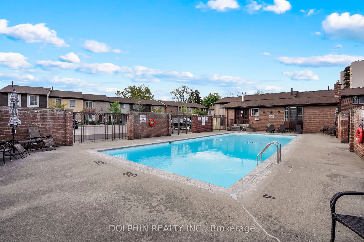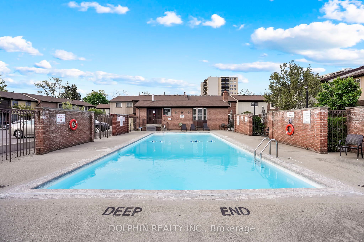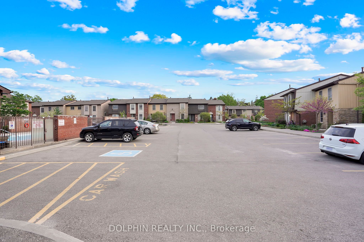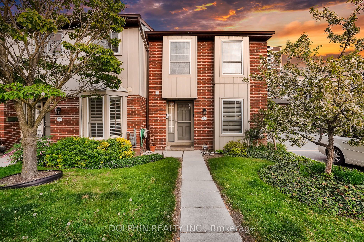
$614,000
Est. Payment
$2,345/mo*
*Based on 20% down, 4% interest, 30-year term
Listed by DOLPHIN REALTY INC.
Condo Townhouse•MLS #W12164588•Price Change
Included in Maintenance Fee:
Building Insurance
Parking
Common Elements
Price comparison with similar homes in Burlington
Compared to 26 similar homes
-14.4% Lower↓
Market Avg. of (26 similar homes)
$717,122
Note * Price comparison is based on the similar properties listed in the area and may not be accurate. Consult licences real estate agent for accurate comparison
Room Details
| Room | Features | Level |
|---|---|---|
Kitchen 5.24 × 2.57375 m | B/I AppliancesWindow | Main |
Dining Room 2.46 × 2.36 m | Open ConceptHardwood FloorOpen Concept | Main |
Living Room 5.55 × 3.17 m | Open ConceptCombined w/DiningW/O To Patio | Main |
Primary Bedroom 4.21 × 3.75 m | Large WindowHis and Hers Closets | Second |
Bedroom 2 4.93 × 2.58 m | ClosetWindow | Second |
Bedroom 3 3.52 × 2.56 m | ClosetWindow | Second |
Client Remarks
Welcome to this stunning 3-bedroom, 2-bath, 2-storey corner-unit condo townhouse with two exclusive underground parking spaces! This spacious and beautifully maintained home offers a practical layout perfect for modern living. The main floor features a convenient powder room, while the lower-level walkout opens to a serene and private patio ideal for relaxing in a quiet, fenced backyard. Upstairs, you'll find three generously sized bedrooms, including a primary suite with His and Her closets. A well-appointed 4-piece bathroom and a linen closet complete the upper level. The lower level adds even more value with a versatile recreation room, in-suite laundry, and direct access to your underground parking spaces. Enjoy the perks of a well-managed complex, including an outdoor pool and ample visitor parking. The condo fee covers building insurance, common elements, exterior maintenance, snow removal, parking, and water offering worry-free living. Located in prime South Burlington, this home is within walking distance of a vibrant Senior Centre featuring tennis, curling, lawn bowling, an arena, and sports fields. Nearby Central Park offers a playground, community garden, public library, and music and theatre centres. You are also just minutes from Downtown Burlington with boutique shopping, fine dining, and waterfront activities. Enjoy easy access to public transit and major highways, including the QEW. 5 minute drive to Lakeshore, QEW/403, Burlington and Fairview malls, Downtown Burlington, GO train stop!! Condo fees include - Water, Common Elements, Building Insurance, Parking, Bell TV, Internet, heated garage, Outdoor Pool. Don't miss this rare opportunity to make this exceptional home yours today!
About This Property
3033 Glencrest Road, Burlington, L7N 3K1
Home Overview
Basic Information
Walk around the neighborhood
3033 Glencrest Road, Burlington, L7N 3K1
Shally Shi
Sales Representative, Dolphin Realty Inc
English, Mandarin
Residential ResaleProperty ManagementPre Construction
Mortgage Information
Estimated Payment
$0 Principal and Interest
 Walk Score for 3033 Glencrest Road
Walk Score for 3033 Glencrest Road

Book a Showing
Tour this home with Shally
Frequently Asked Questions
Can't find what you're looking for? Contact our support team for more information.
See the Latest Listings by Cities
1500+ home for sale in Ontario

Looking for Your Perfect Home?
Let us help you find the perfect home that matches your lifestyle
