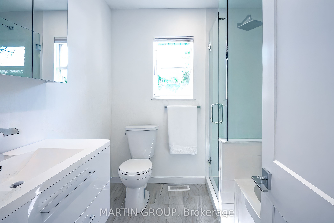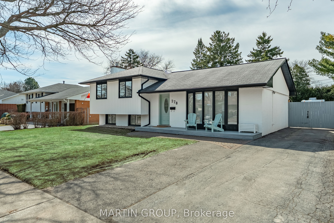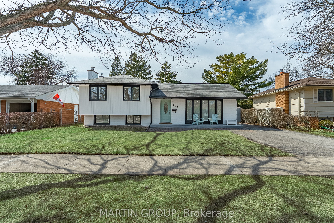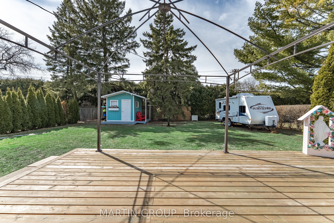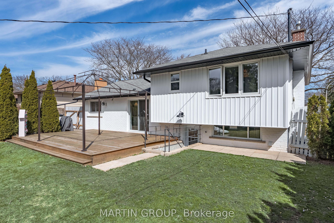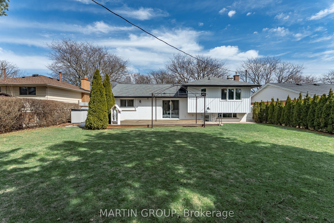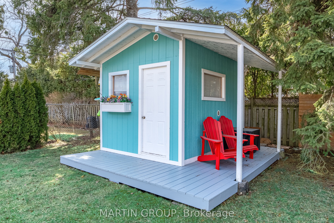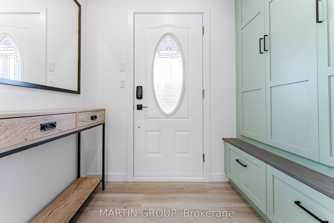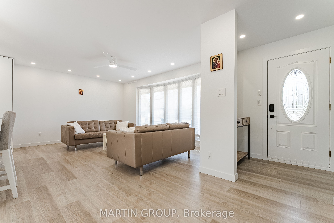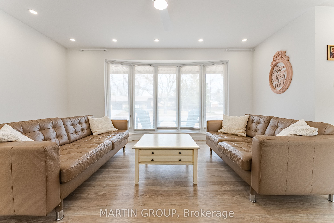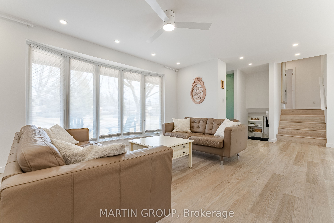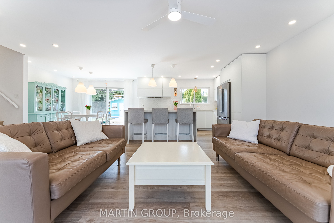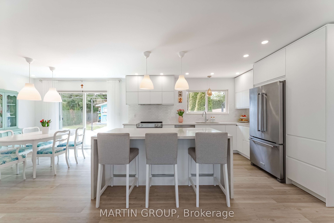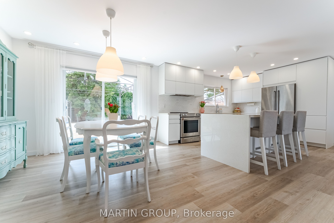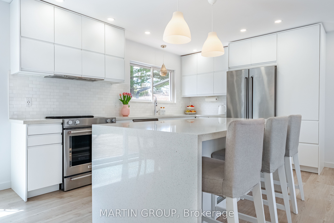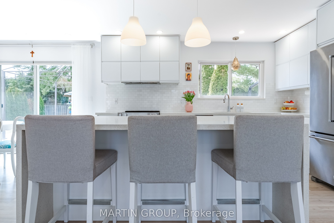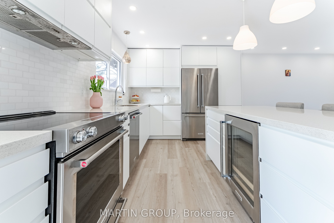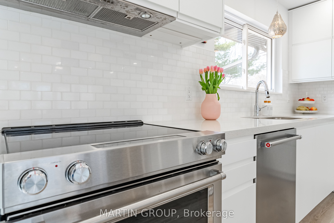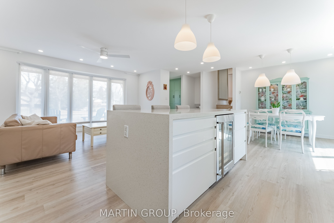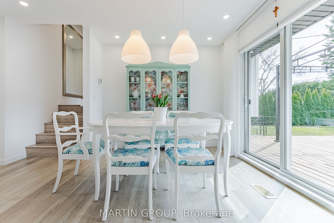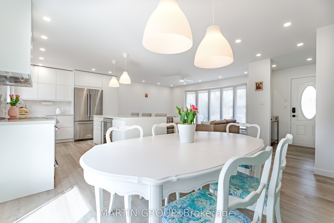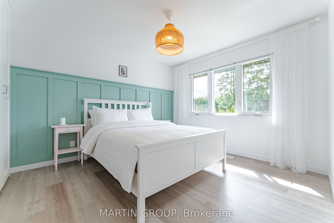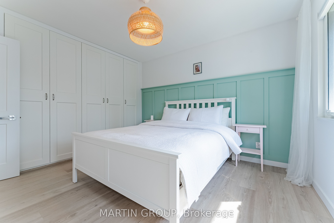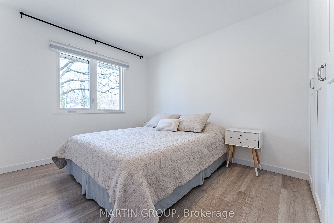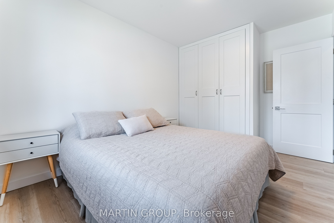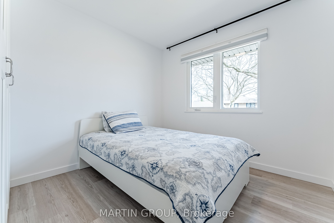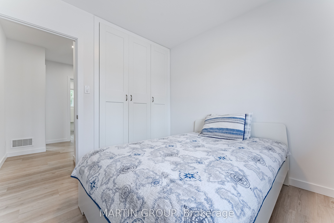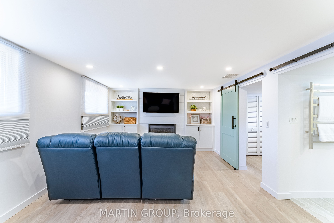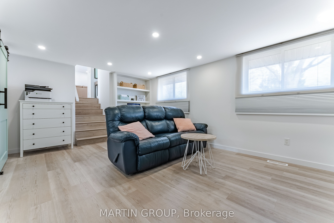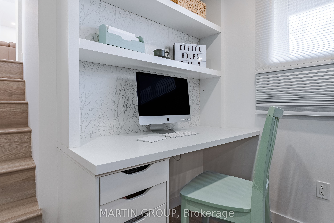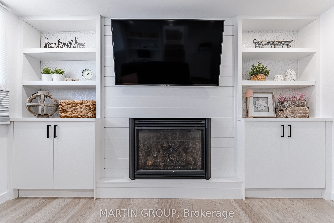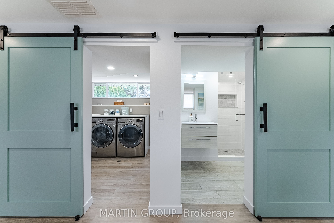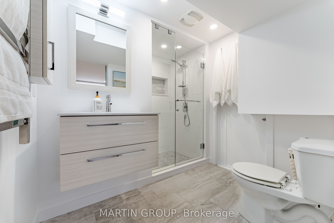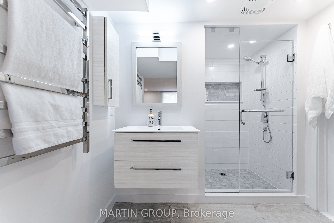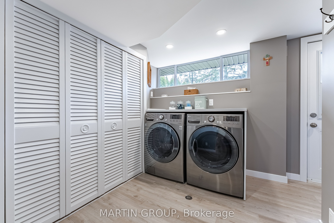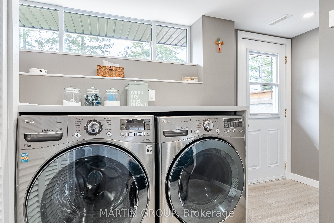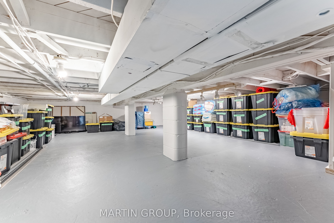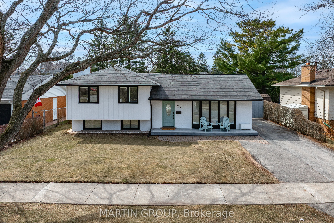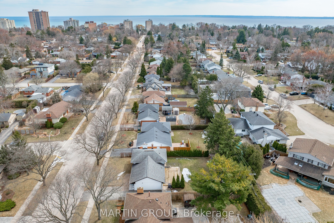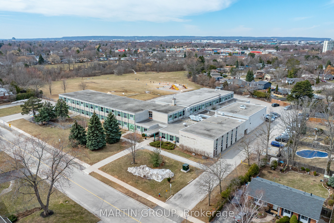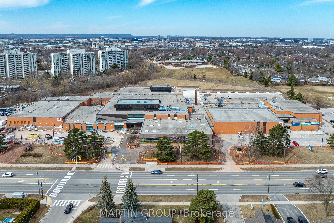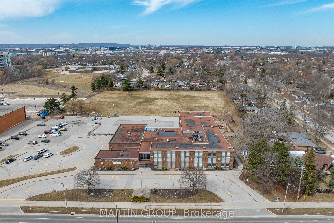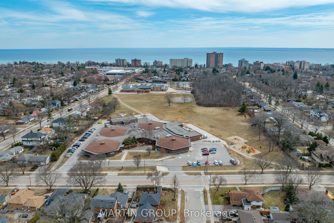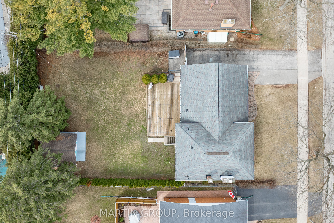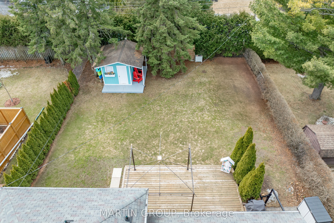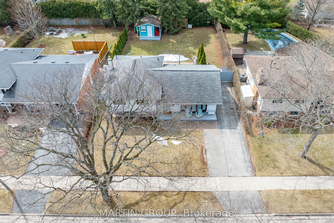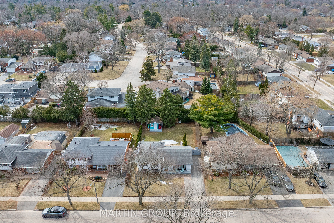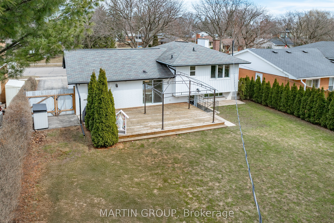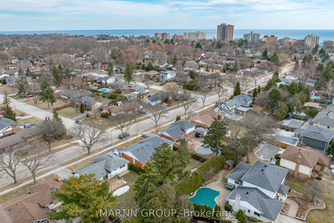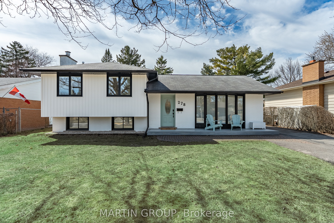
$1,249,000
Est. Payment
$4,770/mo*
*Based on 20% down, 4% interest, 30-year term
Listed by MARTIN GROUP
Detached•MLS #W12033960•Price Change
Price comparison with similar homes in Burlington
Compared to 40 similar homes
0.6% Higher↑
Market Avg. of (40 similar homes)
$1,241,822
Note * Price comparison is based on the similar properties listed in the area and may not be accurate. Consult licences real estate agent for accurate comparison
Room Details
| Room | Features | Level |
|---|---|---|
Living Room 4.8 × 3.78 m | Bow WindowOpen Concept | Main |
Dining Room 3.45 × 2.82 m | Open ConceptOverlooks Backyard | Main |
Kitchen 3.86 × 2.82 m | Stainless Steel ApplWalk-OutCentre Island | Main |
Primary Bedroom 3.48 × 3.3 m | Overlooks BackyardB/I Closet | Second |
Bedroom 2 3.25 × 2.72 m | B/I Closet | Second |
Bedroom 3 2.74 × 2.67 m | B/I Closet | Second |
Client Remarks
Discover your family's dream home at 278 White Pines Drive, nestled in the heart of South Burlingtons coveted Elizabeth Gardens. This meticulously renovated home offers a seamless blend of modern luxury & practical living, designed to captivate young families seeking a move-in-ready haven. Step inside to experience an open-concept main floor, bathed in natural light, featuring elegant luxury vinyl flooring and a bright living room with a charming bow window. The culinary enthusiast will adore the KitchenAid Professional stainless steel appliances, quartz countertops, waterfall island with breakfast bar & wine fridge in the stunning modern kitchen, perfect for family gatherings and entertaining. Transition effortlessly from the dining area, through sliding doors, to a new deck, ideal for summer BBQs in the expansive, tree-lined private yard, large enough for RV/trailer parking or a future garage. Upstairs, three bedrooms, each with custom-built closets, provide comfort and organization, while the primary suite boasts stylish wainscoting. The spa-like 5-piece bath, complete with heated floors, separate tub & walk in shower offers a tranquil retreat. The lower level extends the living space with a spacious recreation room, featuring a cozy gas fireplace, custom built-ins, & an updated 3-piece bath with heated floors. A separate entrance adds potential for an in-law suite. Outside, new siding with R5 foam insulation, freshly painted brick, & new soffits with integrated lighting enhance the homes curb appeal. Enjoy the tranquility of mature trees and a family-friendly atmosphere, with walking distance to top-rated schools like Pineland (French Immersion), & scenic parks like Centennial Trail and Paletta Park. Commuting is a breeze with proximity to Appleby GO Station, and the vibrant Burlington waterfront & festivals are just minutes away. This home is more than just a residence; its a lifestyle upgrade, offering a perfect blend of comfort, convenience, & community.
About This Property
278 White Pines Drive, Burlington, L7L 4E7
Home Overview
Basic Information
Walk around the neighborhood
278 White Pines Drive, Burlington, L7L 4E7
Shally Shi
Sales Representative, Dolphin Realty Inc
English, Mandarin
Residential ResaleProperty ManagementPre Construction
Mortgage Information
Estimated Payment
$0 Principal and Interest
 Walk Score for 278 White Pines Drive
Walk Score for 278 White Pines Drive

Book a Showing
Tour this home with Shally
Frequently Asked Questions
Can't find what you're looking for? Contact our support team for more information.
Check out 100+ listings near this property. Listings updated daily
See the Latest Listings by Cities
1500+ home for sale in Ontario

Looking for Your Perfect Home?
Let us help you find the perfect home that matches your lifestyle
