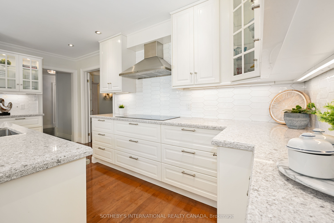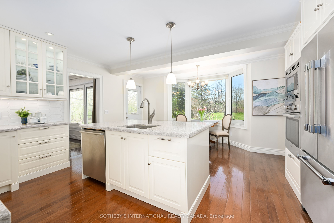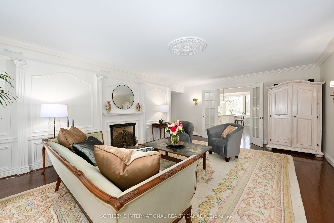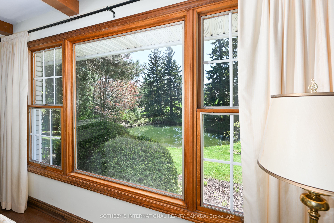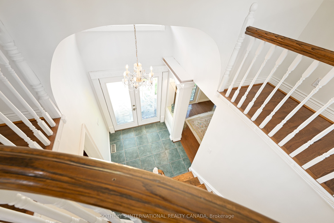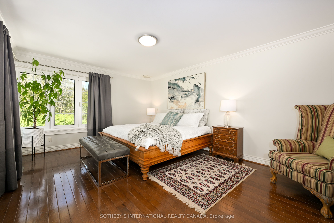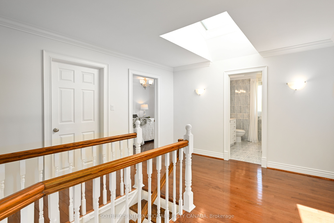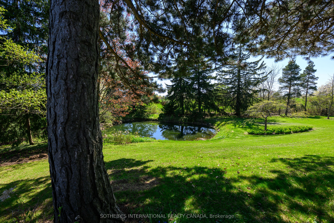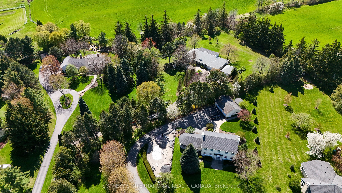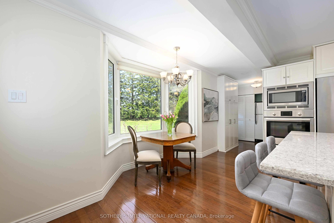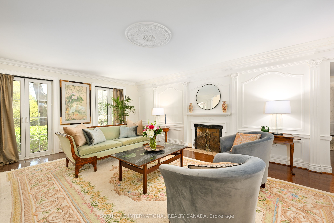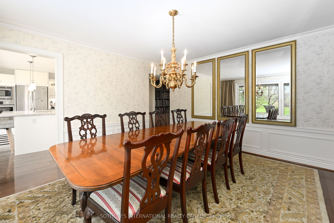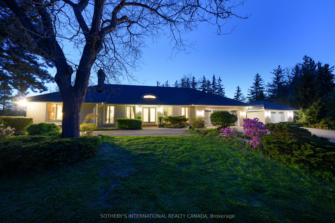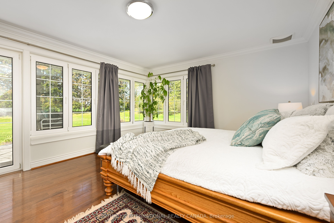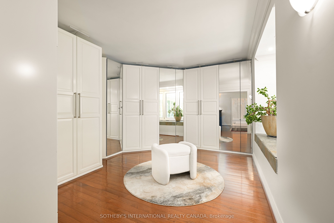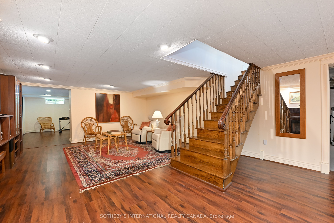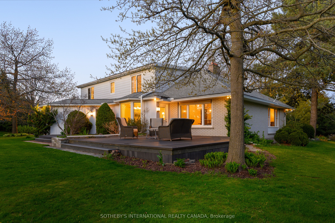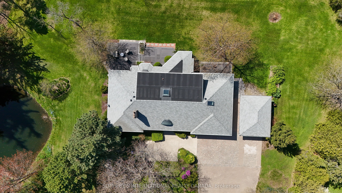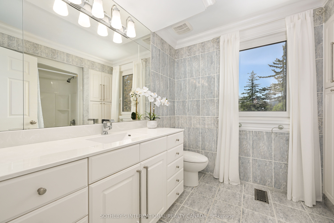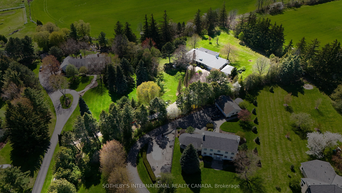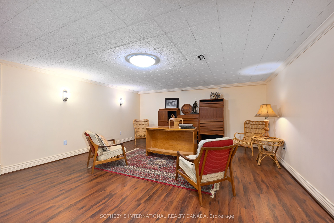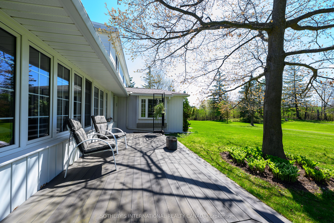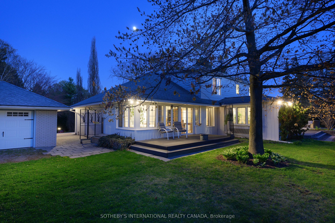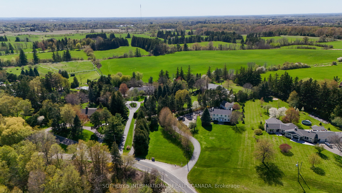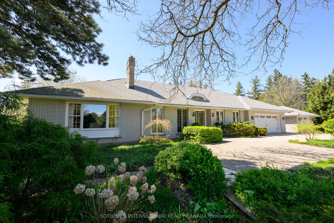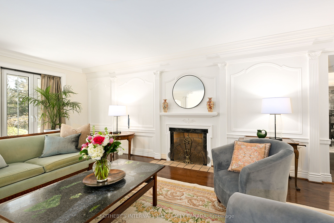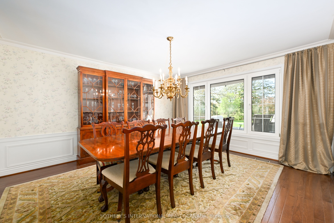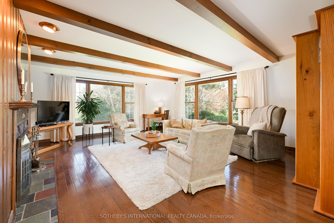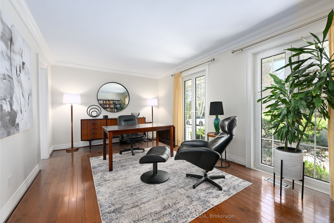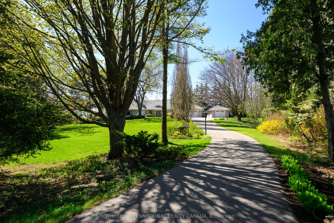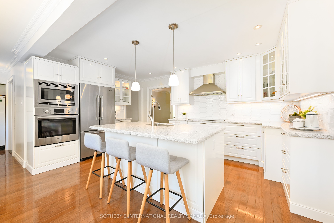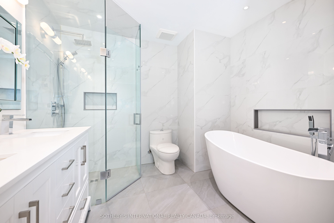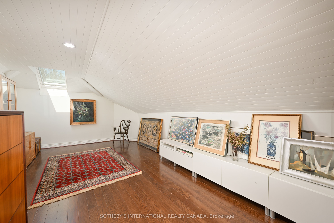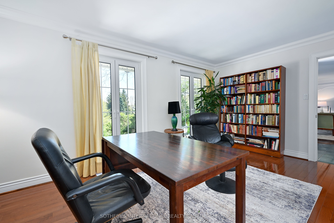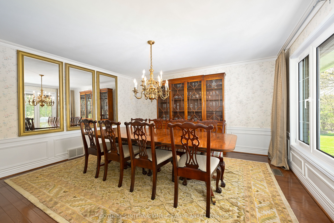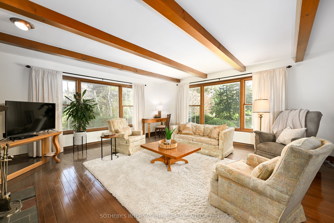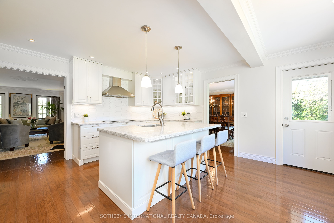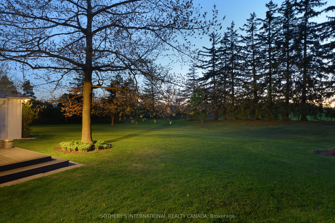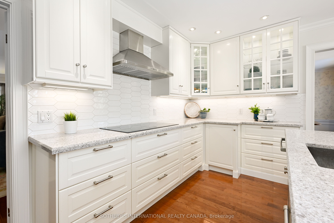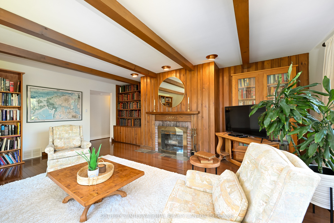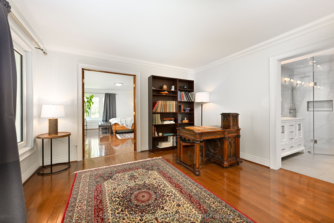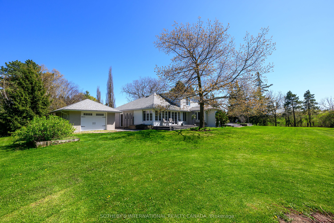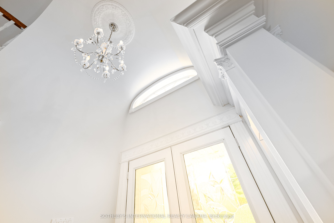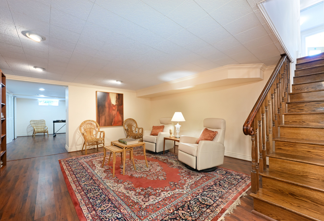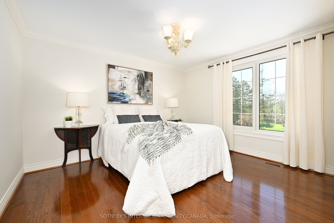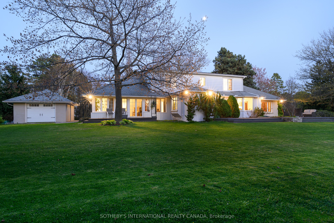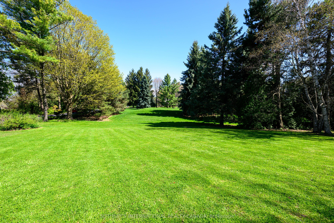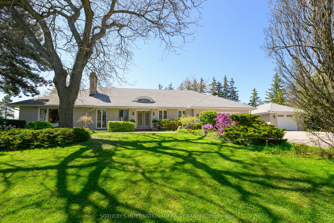
$2,599,900
Est. Payment
$9,930/mo*
*Based on 20% down, 4% interest, 30-year term
Listed by SOTHEBY'S INTERNATIONAL REALTY CANADA
Detached•MLS #W12154158•New
Price comparison with similar homes in Burlington
Compared to 55 similar homes
34.4% Higher↑
Market Avg. of (55 similar homes)
$1,934,567
Note * Price comparison is based on the similar properties listed in the area and may not be accurate. Consult licences real estate agent for accurate comparison
Room Details
| Room | Features | Level |
|---|---|---|
Living Room 6.63 × 4.47 m | Hardwood FloorFormal RmCrown Moulding | Main |
Kitchen 4.67 × 2.97 m | RenovatedBreakfast BarB/I Appliances | Main |
Dining Room 4.47 × 4.17 m | Hardwood FloorFormal RmOverlooks Backyard | Main |
Bedroom 6.07 × 3.94 m | Hardwood FloorW/O To DeckCombined w/Sitting | Main |
Bedroom 2 4.62 × 3.94 m | Hardwood FloorCloset | Second |
Bedroom 3 3.94 × 3.4 m | Hardwood FloorCloset | Second |
Client Remarks
Follow the winding 400-foot paved driveway and discover a world of privacy, elegance, and serenity all just minutes from the city. Nestled on 1.66 acres of beautifully secluded land, this extraordinary home feels like a countryside retreat, yet it's only 2.5 km from Hwy 5, 3 km to Hwy 407, and close to major shopping and conveniences. Step inside and be charmed by nearly 4,800 sq ft of exquisitely finished living space. The grand foyer greets you with a vaulted ceiling that soars and opens to the second floor, creating an impressive sense of space and elegance, setting the tone for the home's thoughtfully designed interior. Crafted for those who appreciate timeless beauty and detail, every room tells a story from rich 3/4" oak hardwood floors, custom millwork, with elegant crown molding through-out to oversized windows framing peaceful, ever-changing views. At the heart of the home, the modern-classic kitchen blends premium appliances with inviting warmth. Enjoy sunny mornings in the cozy breakfast nook and host elegant dinners in the formal dining room. The main floor offers a graceful flow with a living room, family room, and a versatile bedroom with a 4-piece bath perfect for guests, a home office, or in-laws. The primary suite is a true sanctuary, featuring a spa-like ensuite, a custom dressing room, and French doors that open to a private patio perfect for morning coffee or stargazing. Upstairs are two spacious bedrooms, a well-appointed bathroom, and a skylit bonus room ideal as a studio, den or potential fifth bedroom. The lower level includes a large rec/games area, a workshop, and ample storage. Outside, unwind on tranquil patios surrounded by lush landscaping, mature trees, and a serene pond teeming with carp. This is more than a home it's a feeling. A rare blend of quiet luxury, natural beauty, and modern convenience. Come experience it for yourself.
About This Property
2501 1 Sideroad N/A, Burlington, L7P 0S4
Home Overview
Basic Information
Walk around the neighborhood
2501 1 Sideroad N/A, Burlington, L7P 0S4
Shally Shi
Sales Representative, Dolphin Realty Inc
English, Mandarin
Residential ResaleProperty ManagementPre Construction
Mortgage Information
Estimated Payment
$0 Principal and Interest
 Walk Score for 2501 1 Sideroad N/A
Walk Score for 2501 1 Sideroad N/A

Book a Showing
Tour this home with Shally
Frequently Asked Questions
Can't find what you're looking for? Contact our support team for more information.
See the Latest Listings by Cities
1500+ home for sale in Ontario

Looking for Your Perfect Home?
Let us help you find the perfect home that matches your lifestyle
