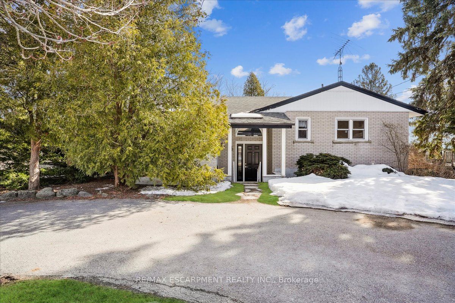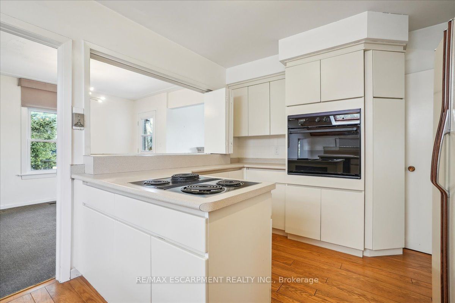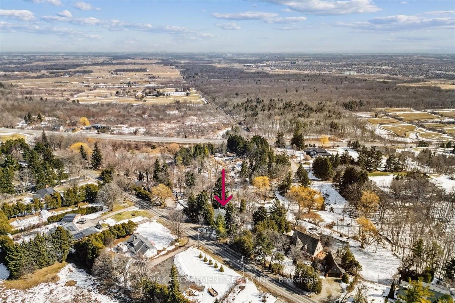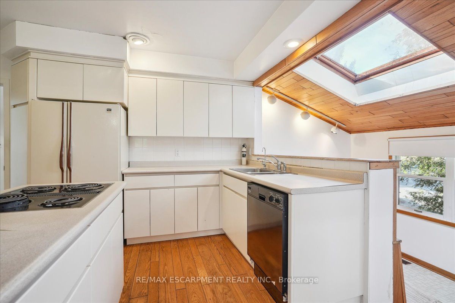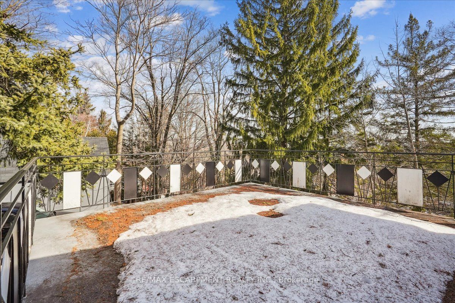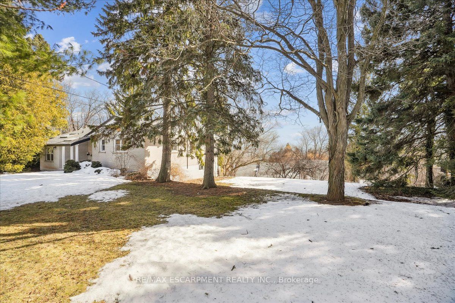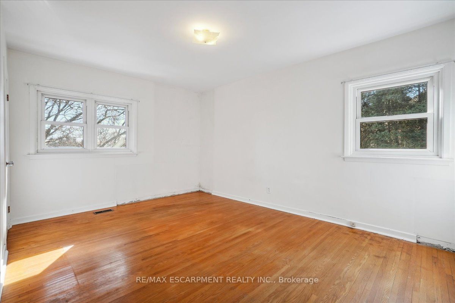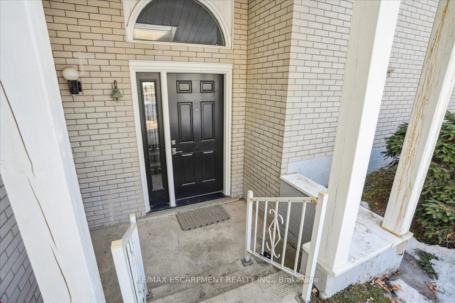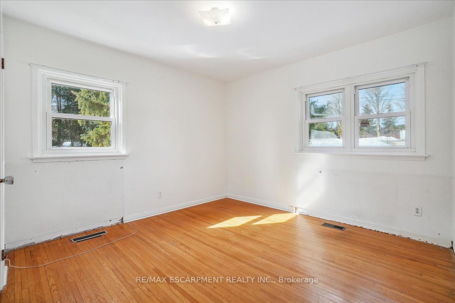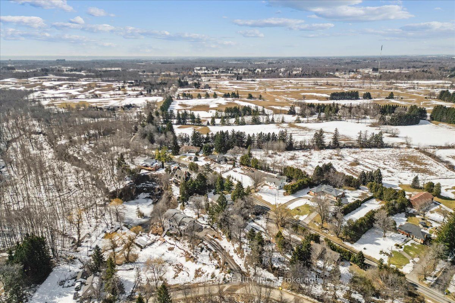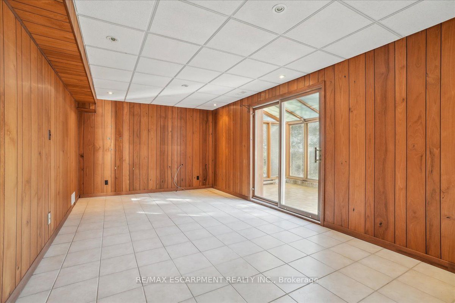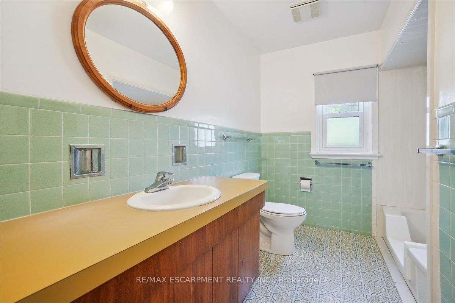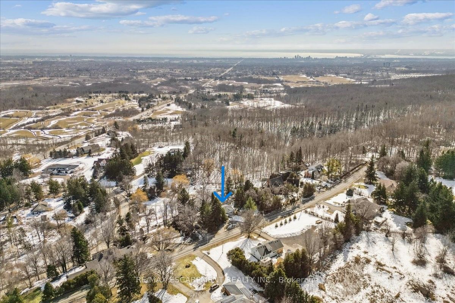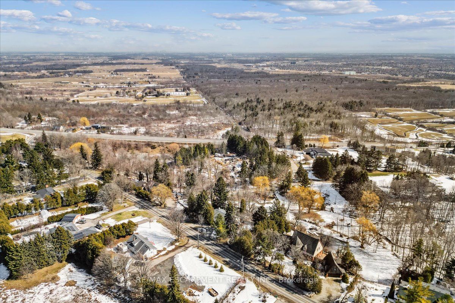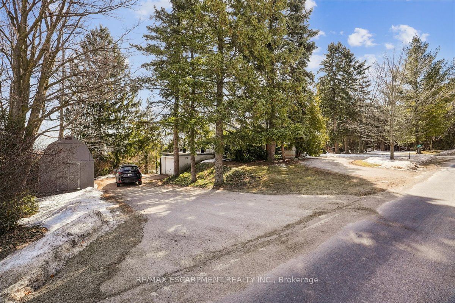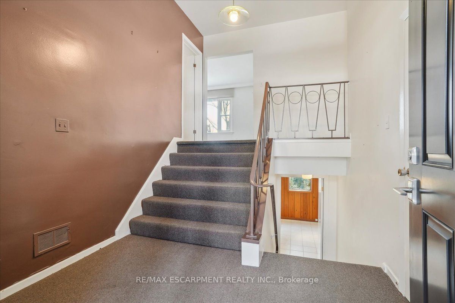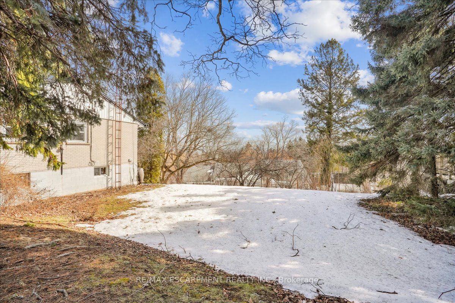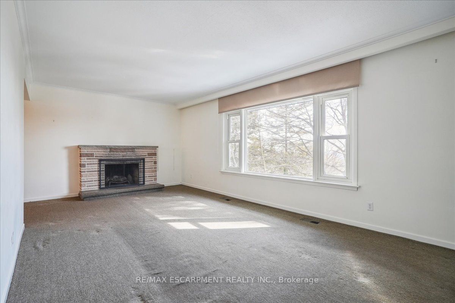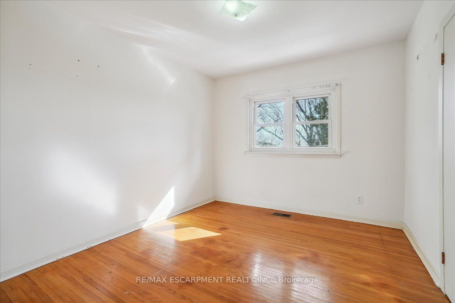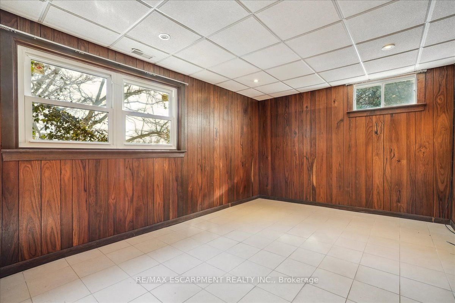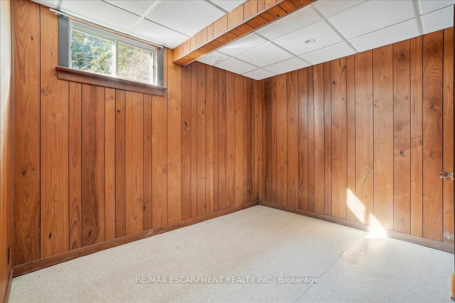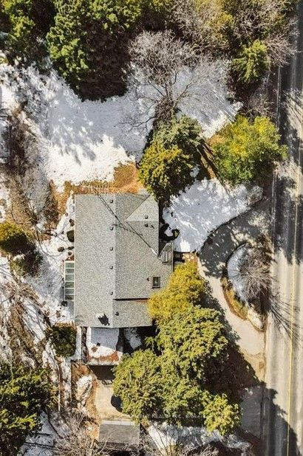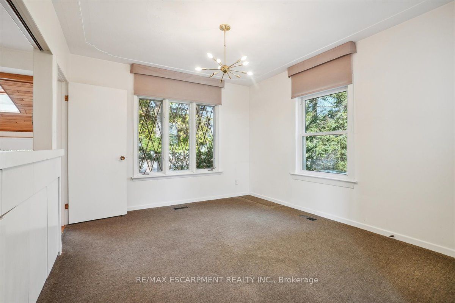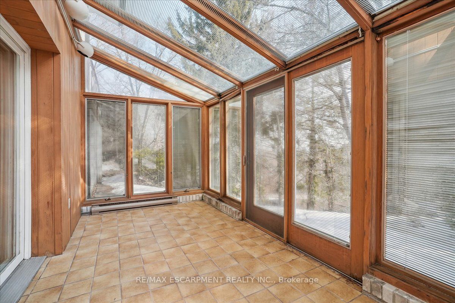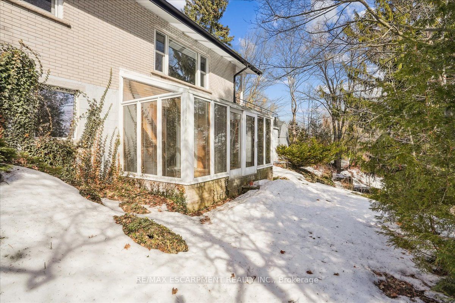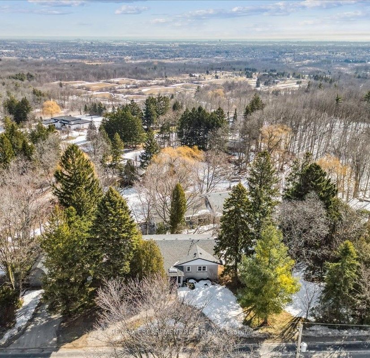
$1,178,800
Est. Payment
$4,502/mo*
*Based on 20% down, 4% interest, 30-year term
Listed by RE/MAX ESCARPMENT REALTY INC.
Detached•MLS #W12025348•New
Price comparison with similar homes in Burlington
Compared to 8 similar homes
-8.6% Lower↓
Market Avg. of (8 similar homes)
$1,289,438
Note * Price comparison is based on the similar properties listed in the area and may not be accurate. Consult licences real estate agent for accurate comparison
Room Details
| Room | Features | Level |
|---|---|---|
Living Room 6.48 × 3.56 m | Picture WindowSE View | Main |
Dining Room 3.61 × 3.33 m | W/O To Terrace | Main |
Kitchen 4.52 × 3.12 m | B/I Appliances | Main |
Primary Bedroom 4.6 × 3.4 m | Hardwood Floor | Main |
Bedroom 2 4.14 × 3.4 m | Hardwood Floor | Main |
Bedroom 3 3.56 × 3.07 m | Hardwood Floor | Main |
Client Remarks
Looking for a special property in the country to build your dream home or renovate? This could be it! Situated on impressive No 1 Side Road, known for it's estate-size lots and gorgeous, custom-built homes along the edge of the Escarpment. The property size is 170' wide x 105' deep, on a picturesque setting with tall trees. There are two driveways, a circular driveway at the front which easily fits 3 cars or trucks, plus a long driveway that allows 6+ cars or trucks, and ends at the oversized, built-in garage with inside-entry. The raised, brick bungalow was built in 1961, on a gently sloping lot that features knock-out winter views of the valley below from the upper level (add a second storey and see over the trees all year). There are 5 Bedrooms in total - 3 on the upper level and 2 on the lower level, plus 2 full bathrooms on each level. The Kitchen is well-equipped with a fridge, built-in wall oven, built-in cooktop, and built-in dishwasher plus a cozy breakfast area with a large skylight with shining sunlight throughout the Kitchen. Check out the amazing views from the Living Room picture window of the valley below plus the wood-burning fireplace. There is a walk-out from the Dining Room to a Terrace (over the garage) providing more country views and breezes. The lower level doesn't feel like a basement with 50% above ground and eye-level windows across the back. The Sunroom addition off the Rec. Rm. features wall to wall windows and a glass ceiling plus a separate walk-out making it an ideal office or peaceful reading nook. No doubt about it, this home and property have tons of potential! Needs a little TLC to make it your own or build a reasonably-sized dream home, either way, enjoy serenity in the country just north of Dundas and west of Guelph Line! Near shopping, transportation, 407, Mt. Nemo. Subject to the NEC - Niagara Escarpment Commision.
About This Property
2462 NO 1 SIDE Road, Burlington, L7P 0S2
Home Overview
Basic Information
Walk around the neighborhood
2462 NO 1 SIDE Road, Burlington, L7P 0S2
Shally Shi
Sales Representative, Dolphin Realty Inc
English, Mandarin
Residential ResaleProperty ManagementPre Construction
Mortgage Information
Estimated Payment
$0 Principal and Interest
 Walk Score for 2462 NO 1 SIDE Road
Walk Score for 2462 NO 1 SIDE Road

Book a Showing
Tour this home with Shally
Frequently Asked Questions
Can't find what you're looking for? Contact our support team for more information.
Check out 100+ listings near this property. Listings updated daily
See the Latest Listings by Cities
1500+ home for sale in Ontario

Looking for Your Perfect Home?
Let us help you find the perfect home that matches your lifestyle
