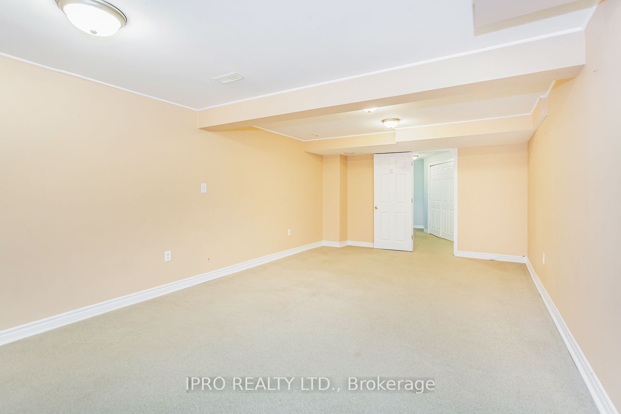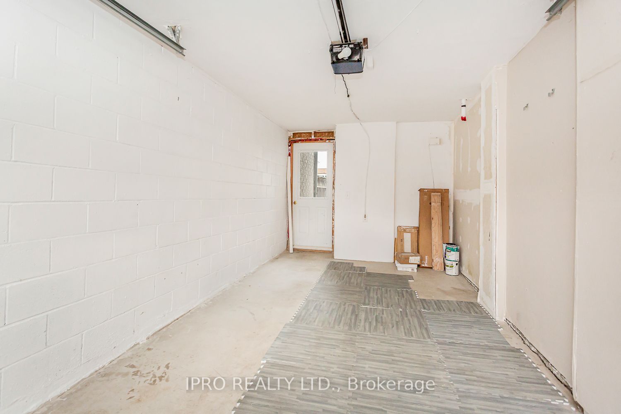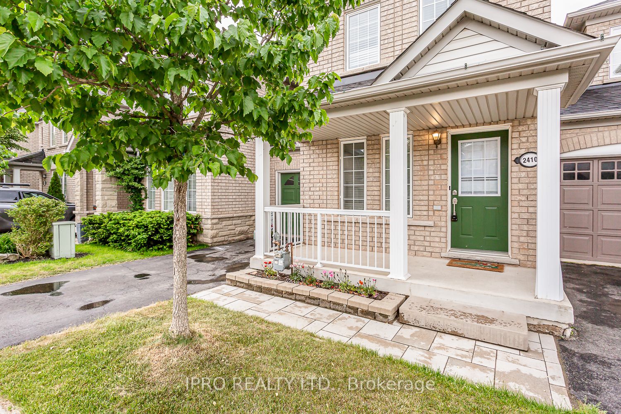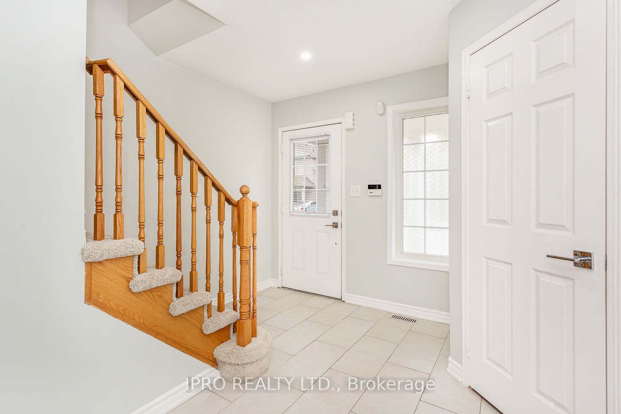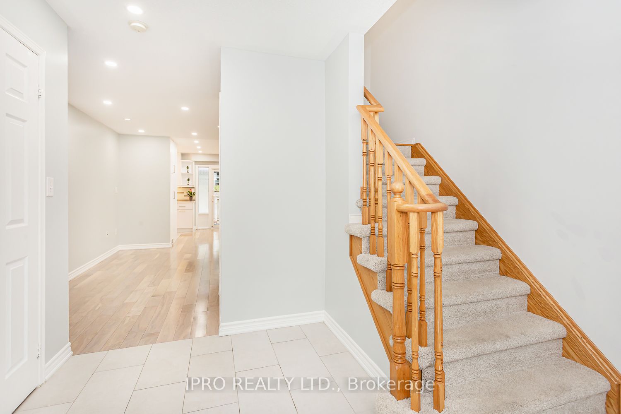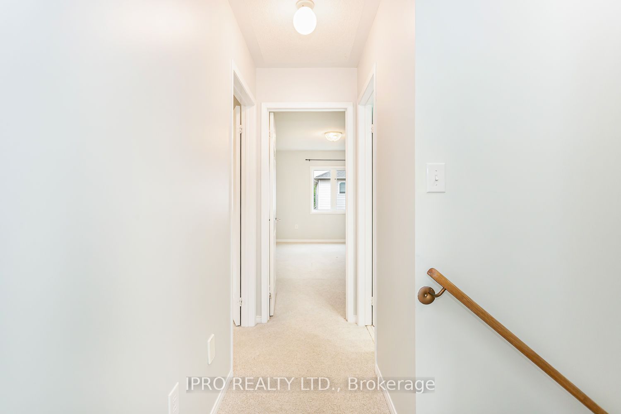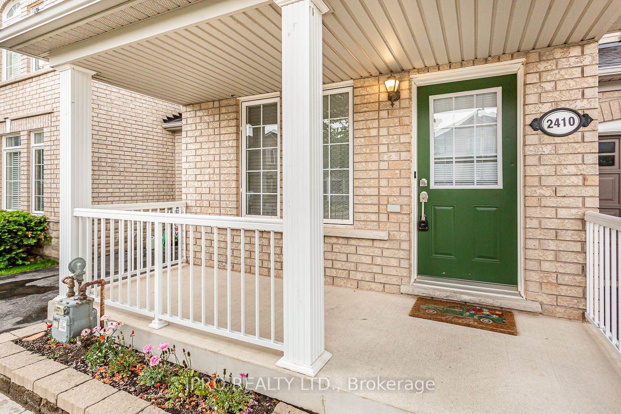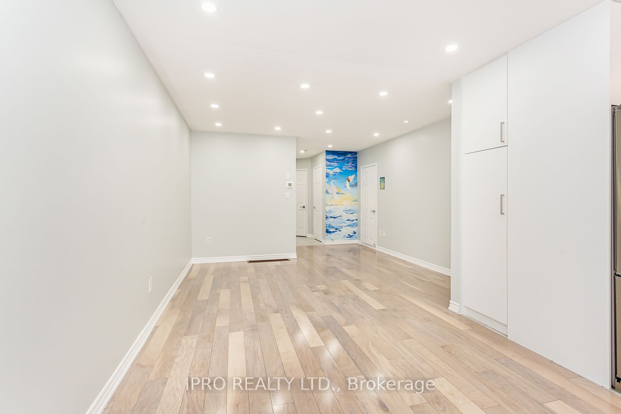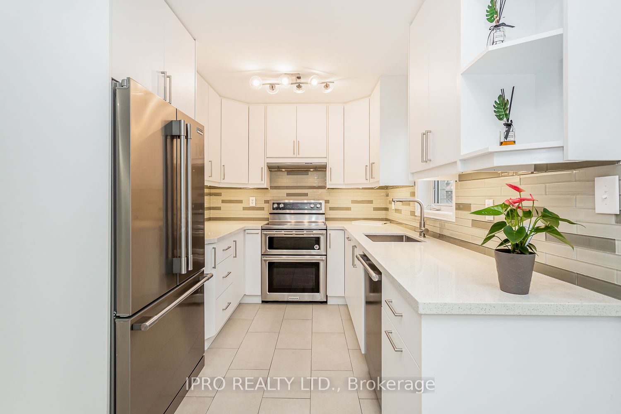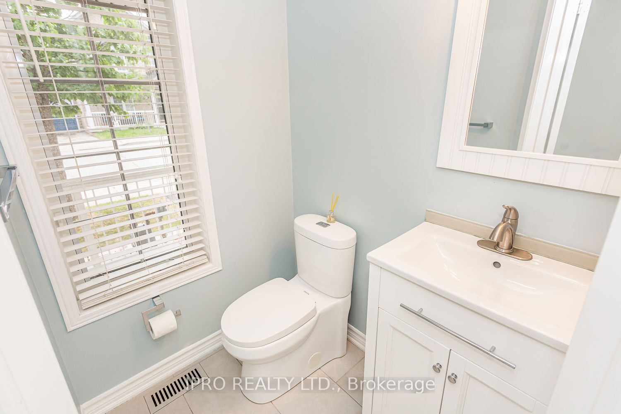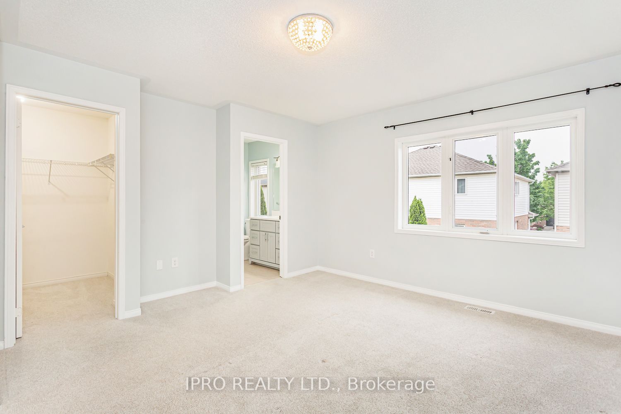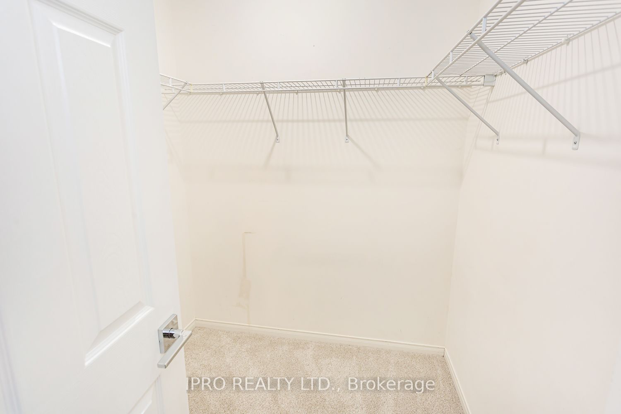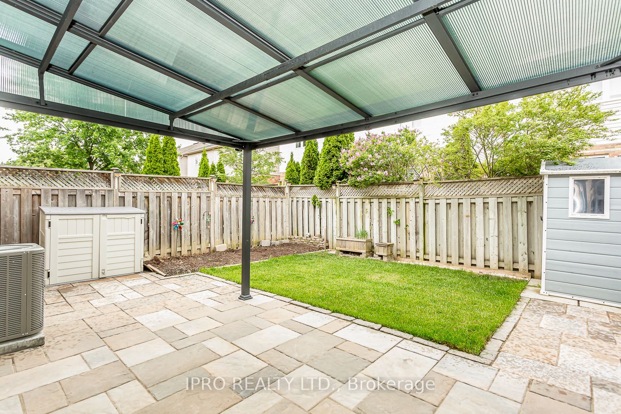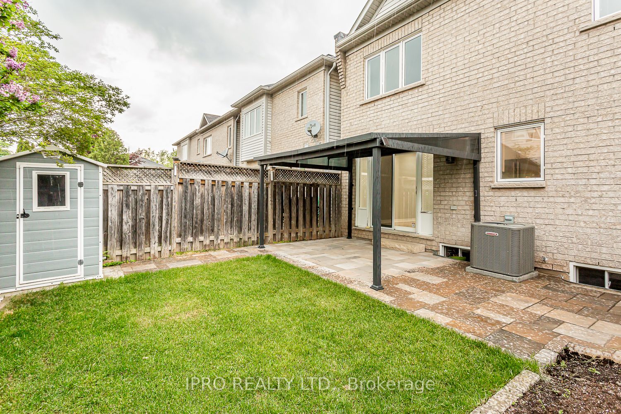
$3,700 /mo
Listed by IPRO REALTY LTD.
Att/Row/Townhouse•MLS #W12190587•New
Room Details
| Room | Features | Level |
|---|---|---|
Living Room 3.94 × 3.17 m | Hardwood Floor | Main |
Kitchen 5.86 × 5.03 m | Ceramic FloorW/O To Patio | Main |
Bedroom 4.24 × 4.17 m | Broadloom4 Pc EnsuiteWalk-In Closet(s) | Second |
Bedroom 2 3.09 × 3.05 m | BroadloomCloset | Second |
Bedroom 3 3.21 × 2.87 m | BroadloomCloset | Second |
Client Remarks
Updated Freehold Townhome 3 Bedrooms,2.5 Baths In The Heart Of The Orchard,This Home Boasts A great Open Concept Floor Plan W Quality Finishes & Decor Plus A Finished Lower Level. MainFloor Features A Upgraded Powder Room & Spacious Living/Dining Combination & Completely Updated Kitchen Boast A Large Pantry W Plenty Of Storage, Quartz Counters, Stainless Steel Appliances & Backsplash.Upper Level W A 4-Piece Main Bath, 3 Spacious Bedrooms & Master Bdrm W/4Pc Ensuite.New Fire Alarms/Carbon mono oxide detectors installed with 10years long life batteries.Recent Upgrades in last 1year as Caulking of all external windows & doors,New Furnace.
About This Property
2410 Emerson Drive, Burlington, L7L 7M3
Home Overview
Basic Information
Walk around the neighborhood
2410 Emerson Drive, Burlington, L7L 7M3
Shally Shi
Sales Representative, Dolphin Realty Inc
English, Mandarin
Residential ResaleProperty ManagementPre Construction
 Walk Score for 2410 Emerson Drive
Walk Score for 2410 Emerson Drive

Book a Showing
Tour this home with Shally
Frequently Asked Questions
Can't find what you're looking for? Contact our support team for more information.
See the Latest Listings by Cities
1500+ home for sale in Ontario

Looking for Your Perfect Home?
Let us help you find the perfect home that matches your lifestyle

