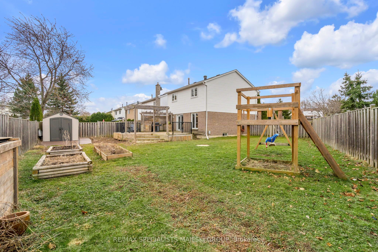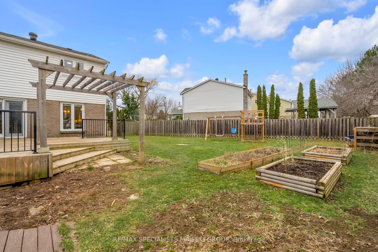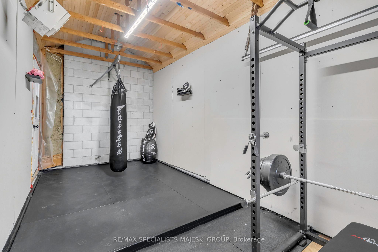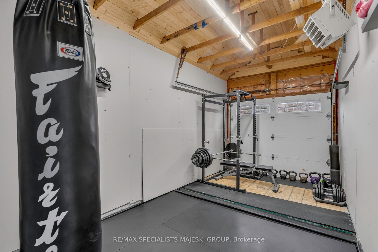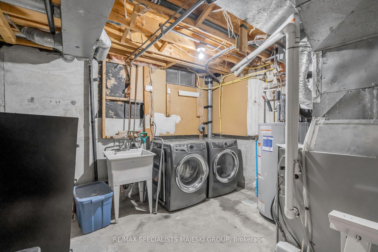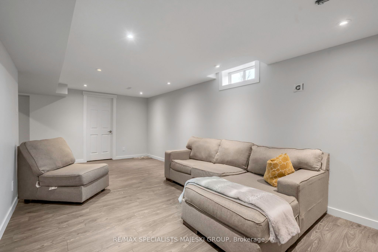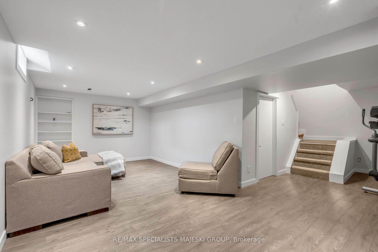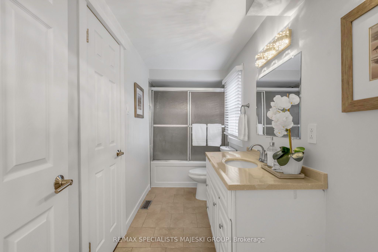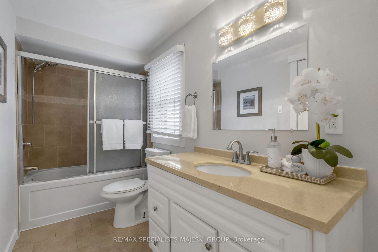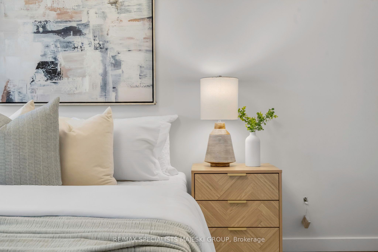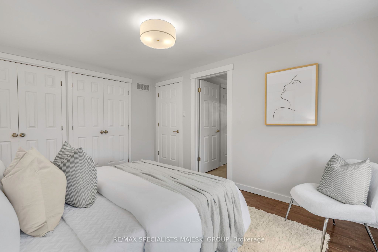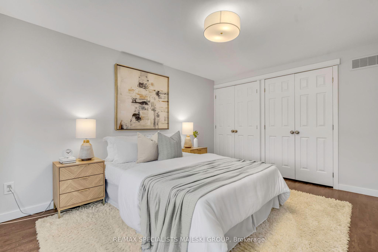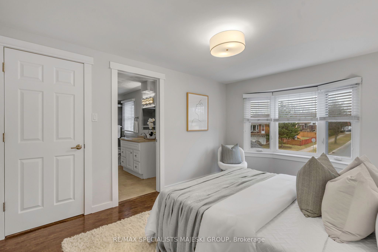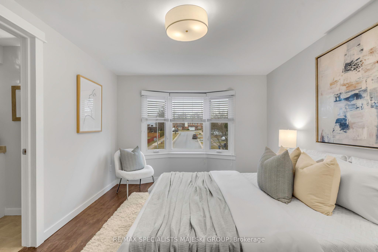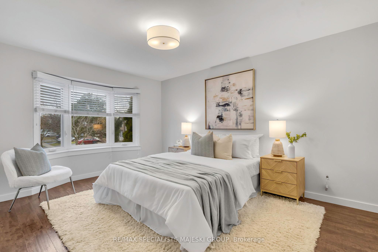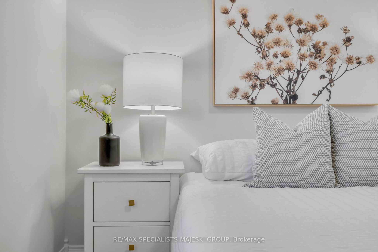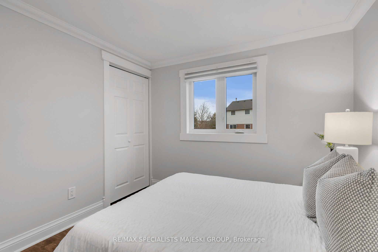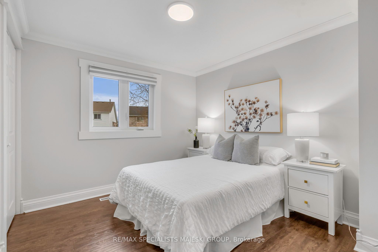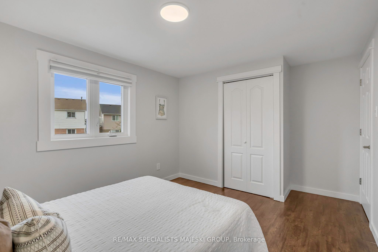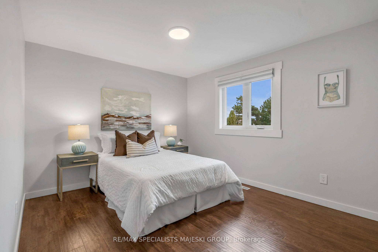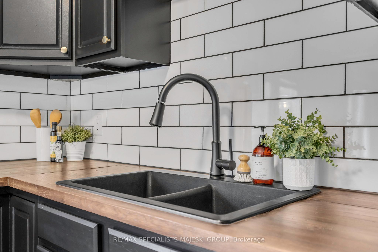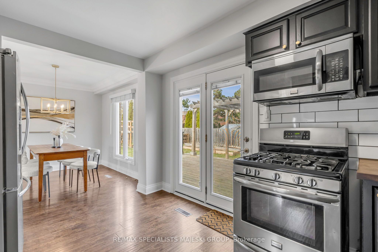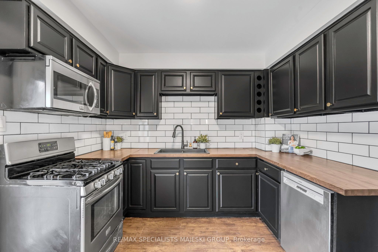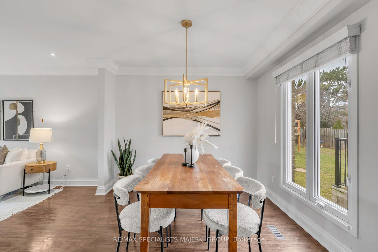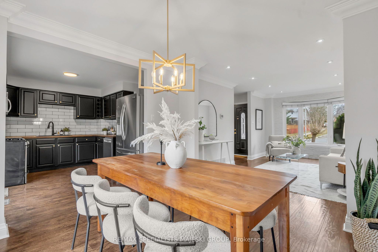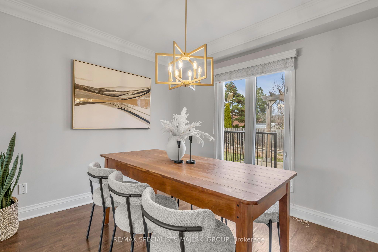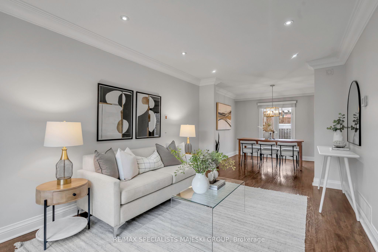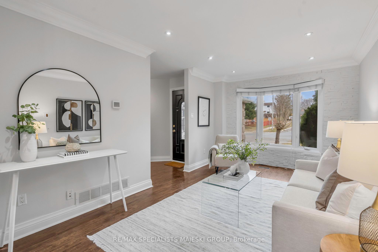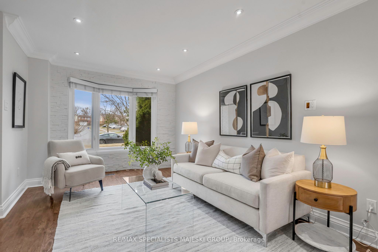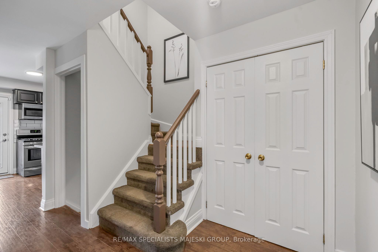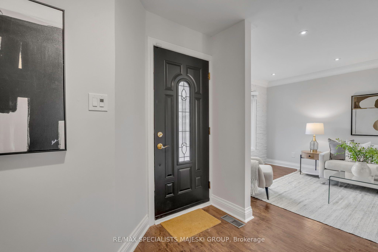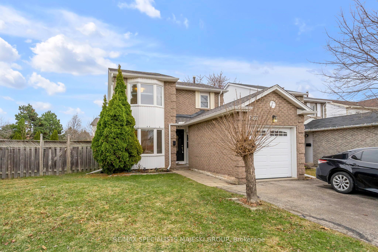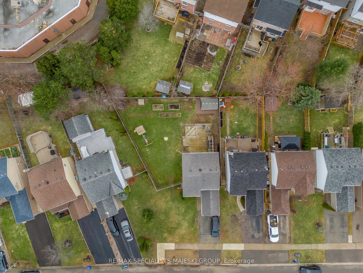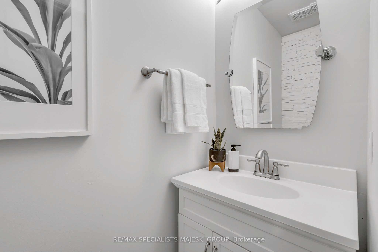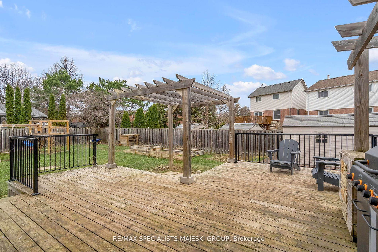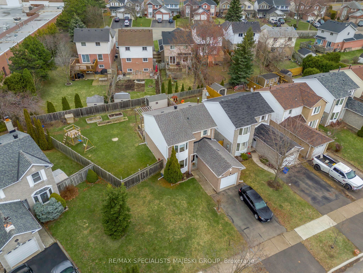
$999,000
Est. Payment
$3,816/mo*
*Based on 20% down, 4% interest, 30-year term
Listed by RE/MAX SPECIALISTS MAJESKI GROUP
Detached•MLS #W12082337•New
Price comparison with similar homes in Burlington
Compared to 41 similar homes
-17.9% Lower↓
Market Avg. of (41 similar homes)
$1,216,670
Note * Price comparison is based on the similar properties listed in the area and may not be accurate. Consult licences real estate agent for accurate comparison
Room Details
| Room | Features | Level |
|---|---|---|
Kitchen 3.9 × 3.1 m | LaminateStainless Steel ApplW/O To Yard | Main |
Dining Room 3.23 × 3.23 m | LaminatePot LightsLarge Window | Main |
Living Room 5.12 × 3.23 m | LaminateBay Window | Main |
Primary Bedroom 4.35 × 3.23 m | Laminate4 Pc Ensuite | Second |
Bedroom 2 3.1 × 4.23 m | LaminateCloset | Second |
Bedroom 3 3.1 × 2.89 m | LaminateCloset | Second |
Client Remarks
Ohhh YEAH, Burlington fans and real estate warriors, gather 'round as I introduce you to the undisputed champion of family homes - 2377 Cotswold Crescent! DIG IT! Sitting pretty in the power-packed Brant Hills neighbourhood, this 3+1 bedroom, 2+1 bathroom SLAM DUNK of a domicile is where CLASSIC STYLE puts the elbow drop on modern luxury! Step into the RINGerr, the kitchen a fully loaded eat-in arena where meals are made and memories are HANDLED with flavour! Swing open the doors and BAM! A party deck thats BIGGER than Wrestle Mania III ohhh YEAH! This is where the good times drop the leg on the ordinary! Climb to the upper card of this heavyweight with SECOND FLOOR bedrooms so spacious, they'd make Andre look small! But HOLD ON, the main event is the principal suite! A BAY WINDOW like a spotlight on your life, TWO double closets for your championship belts and secret access to the family bath like finding a hidden steel chair under the ring! AND THATS NOT ALL, BROTHER! The finished basement? It's the hardcore match of potential! Movie nights, rec room rumbles, or zen-den retreats - WHATEVER YOU WANT! And the heated garage? Its a full-blown personal gym for your inner Hulkster! Outside, a YARD so massive its practically a tag team on its own DOUBLE LOT VIBES!
About This Property
2377 Cotswold Crescent, Burlington, L7P 4M2
Home Overview
Basic Information
Walk around the neighborhood
2377 Cotswold Crescent, Burlington, L7P 4M2
Shally Shi
Sales Representative, Dolphin Realty Inc
English, Mandarin
Residential ResaleProperty ManagementPre Construction
Mortgage Information
Estimated Payment
$0 Principal and Interest
 Walk Score for 2377 Cotswold Crescent
Walk Score for 2377 Cotswold Crescent

Book a Showing
Tour this home with Shally
Frequently Asked Questions
Can't find what you're looking for? Contact our support team for more information.
See the Latest Listings by Cities
1500+ home for sale in Ontario

Looking for Your Perfect Home?
Let us help you find the perfect home that matches your lifestyle
