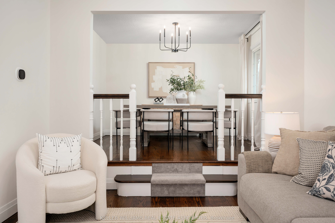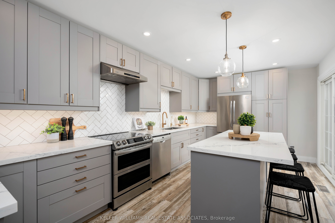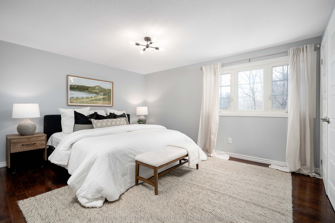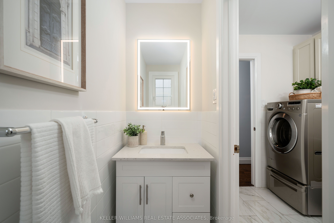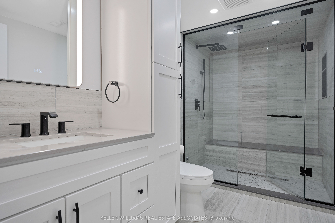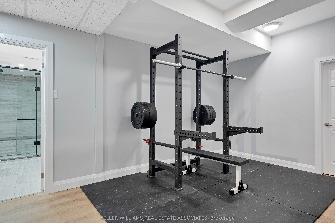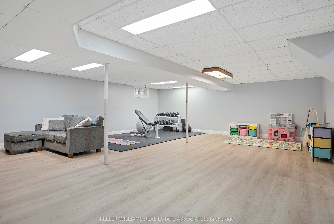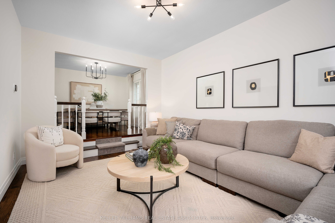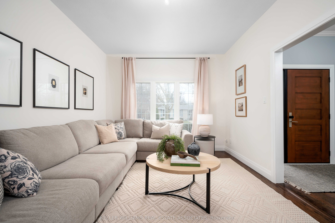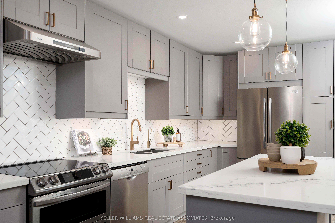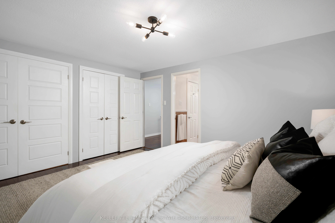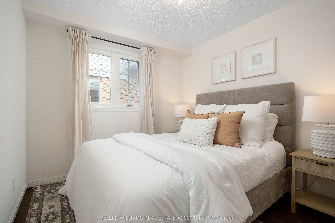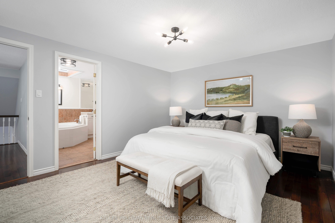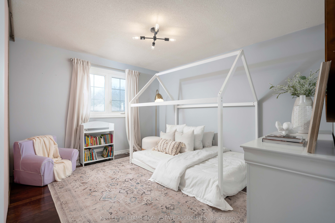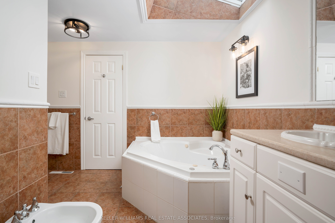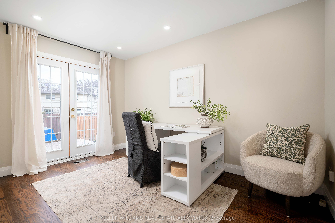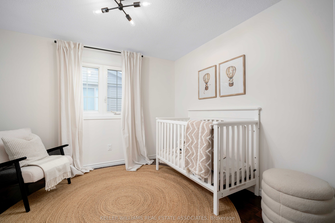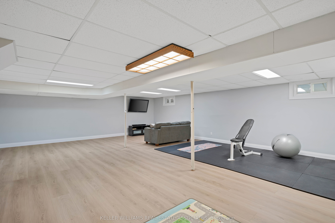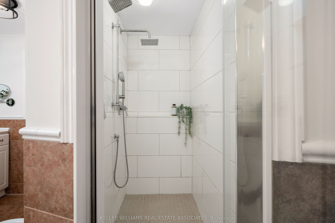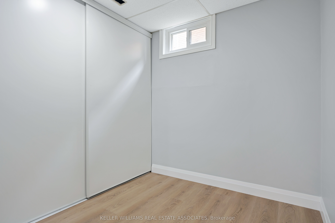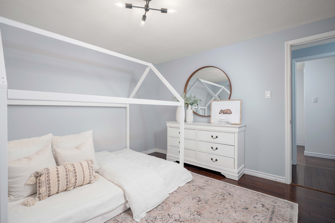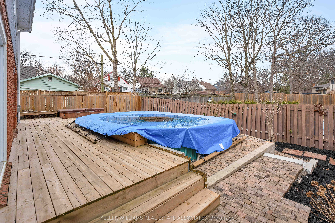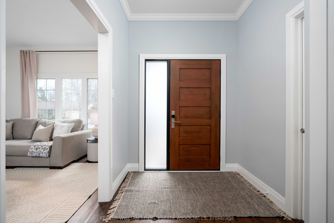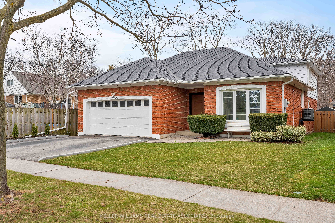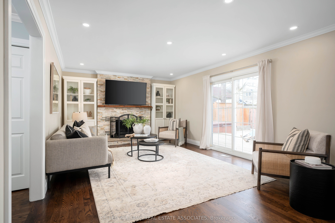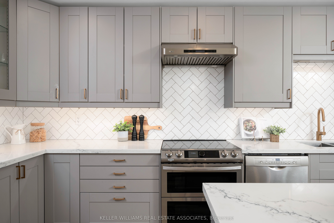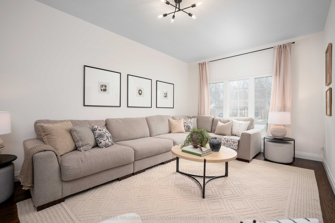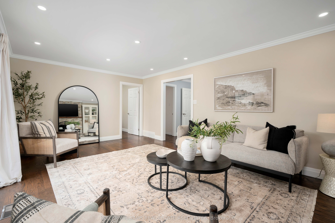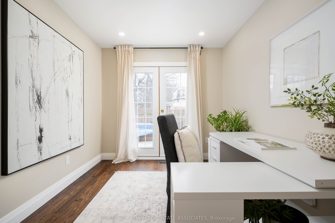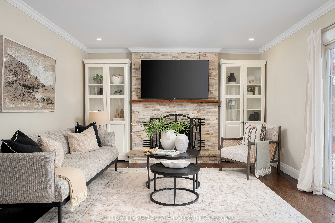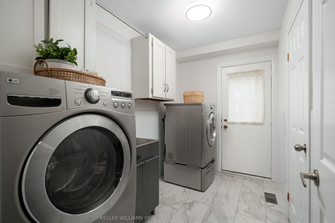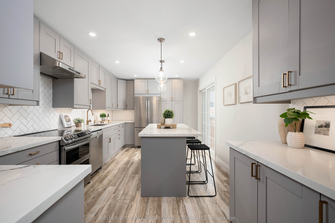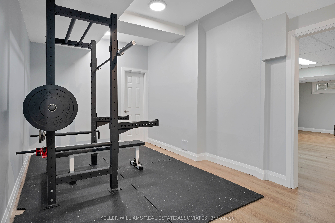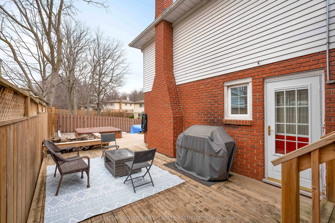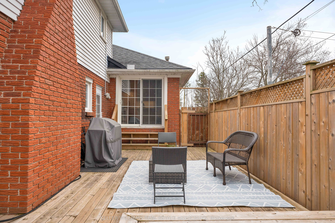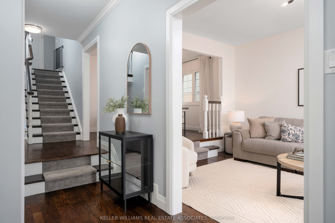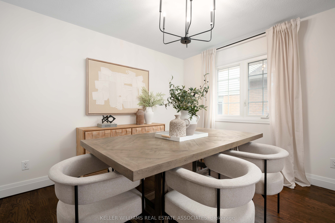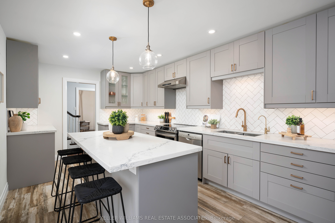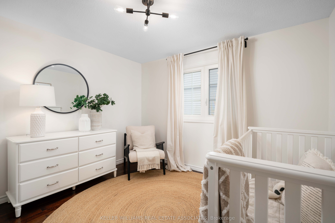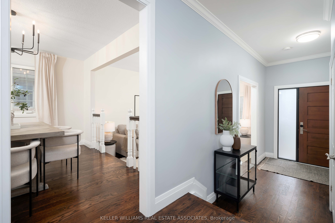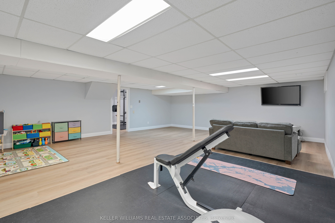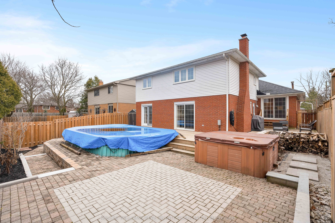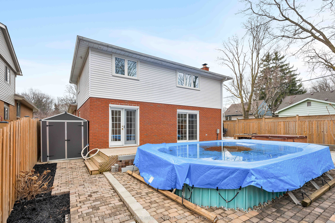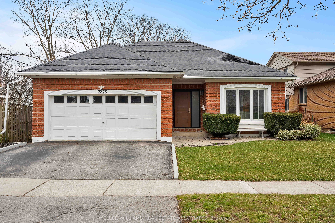
$1,499,000
Est. Payment
$5,725/mo*
*Based on 20% down, 4% interest, 30-year term
Listed by KELLER WILLIAMS REAL ESTATE ASSOCIATES
Detached•MLS #W12084172•New
Price comparison with similar homes in Burlington
Compared to 59 similar homes
-16.0% Lower↓
Market Avg. of (59 similar homes)
$1,783,553
Note * Price comparison is based on the similar properties listed in the area and may not be accurate. Consult licences real estate agent for accurate comparison
Room Details
| Room | Features | Level |
|---|---|---|
Living Room 5.16 × 3.5 m | Hardwood FloorLarge WindowSeparate Room | Main |
Dining Room 3.48 × 3.07 m | Hardwood FloorOverlooks LivingLarge Window | Main |
Kitchen 5.81 × 3.28 m | Centre IslandQuartz CounterW/O To Deck | Main |
Bedroom 4 3.48 × 2.82 m | Hardwood FloorLarge WindowLarge Closet | Main |
Primary Bedroom 4.37 × 3.63 m | Hardwood FloorSemi EnsuiteDouble Closet | Upper |
Bedroom 2 3.91 × 3.63 m | Hardwood FloorLarge WindowDouble Closet | Upper |
Client Remarks
*See Video Tour!* Unicorns do exist! This stunning 4 bed 3 bath bungalow backsplit is a rare find at nearly 2200 sq ft + over 1400 sq ft in the finished basement. It offers exceptionally large square footage for the area & everything you could want in a family-sized home: charming curb appeal, double car garage w/interior access, hardwood floors throughout, a bright and airy front living room that opens onto a separate dining room, a showstopper magazine-worthy completely redesigned kitchen w/extended height soft closing shaker cabinetry in a timeless dove grey, brass hardware & fixtures, incredible work/prep space on beautiful quartz counters, herringbone backsplash, large centre island w/breakfast bar & walk out to the yard. The massive 20 ft family room may be your favourite room in the house to catch up on Netflix or enjoy family movie nights as it's complete with a cozy wood burning fireplace w/beautiful stone surround & the 2nd of three backyard walk-outs. Those that work from home will appreciate the dedicated main floor home office. There's even a 4th bedroom on the main level, perfect for multi-generational living or guests. The main level is complete with an updated laundry/mudroom and all new powder room. On the upper level, you'll find 3 spacious bdrms, each with custom closet built-ins. The primary bdrm features double closets & semi-ensuite access to a 6-piece European style bathroom complete w/a skylight, double rain-head shower, dual sinks, jacuzzi tub and bidet. There's even more to love in the renovated lower level with all new wide plank LVP flooring, huge recreation room, separate gym/multipurpose or play area, open concept den, massive storage areas and an amazing all new 3pc bath w/large walk-in steam shower, heated floors, custom vanity & matte black fixtures. Outside, the 50 x 110 ft lot is made for easy living and family fun. Enjoy the hot tub, pool, interlock patio and sunny deck - perfectly designed for low-maintenance enjoyment.
About This Property
2375 Parkway Drive, Burlington, L7P 4A1
Home Overview
Basic Information
Walk around the neighborhood
2375 Parkway Drive, Burlington, L7P 4A1
Shally Shi
Sales Representative, Dolphin Realty Inc
English, Mandarin
Residential ResaleProperty ManagementPre Construction
Mortgage Information
Estimated Payment
$0 Principal and Interest
 Walk Score for 2375 Parkway Drive
Walk Score for 2375 Parkway Drive

Book a Showing
Tour this home with Shally
Frequently Asked Questions
Can't find what you're looking for? Contact our support team for more information.
See the Latest Listings by Cities
1500+ home for sale in Ontario

Looking for Your Perfect Home?
Let us help you find the perfect home that matches your lifestyle
