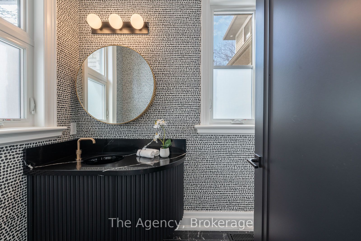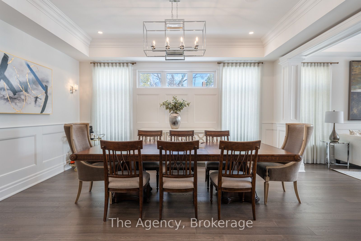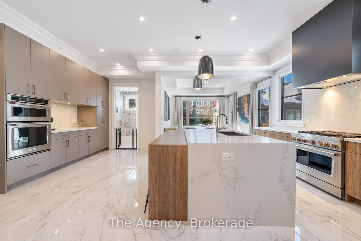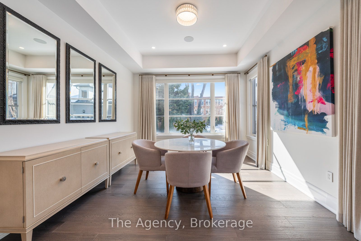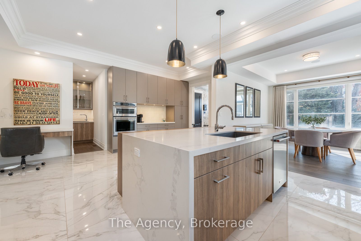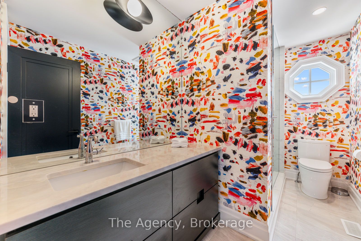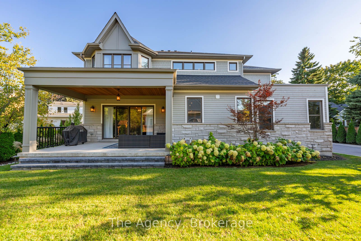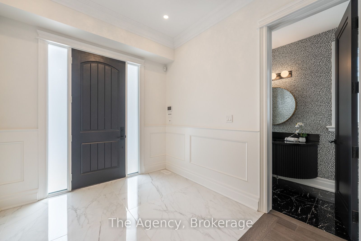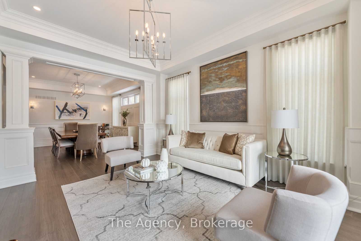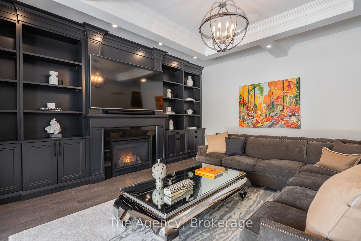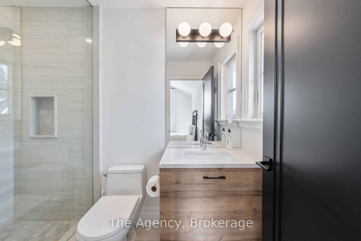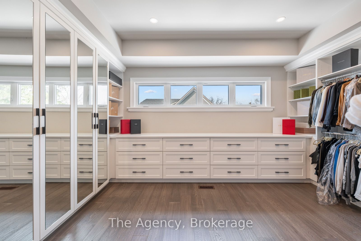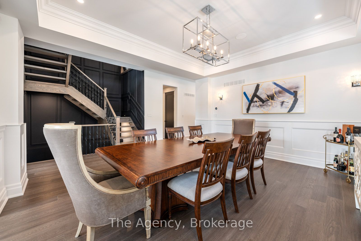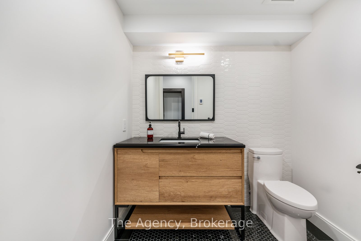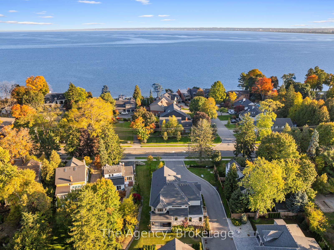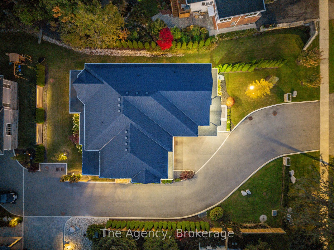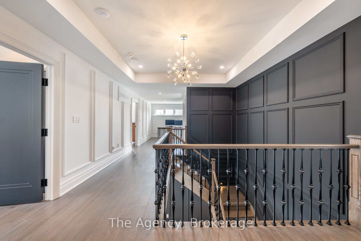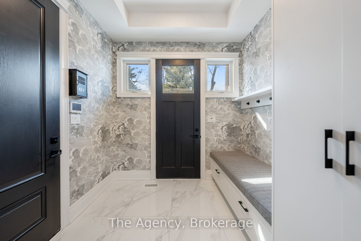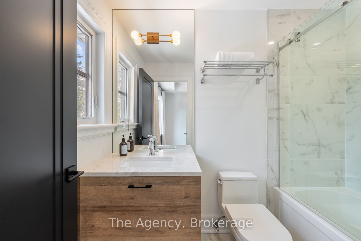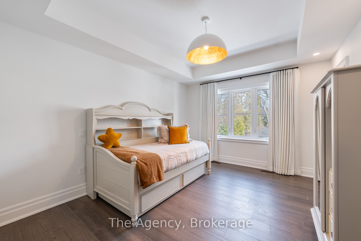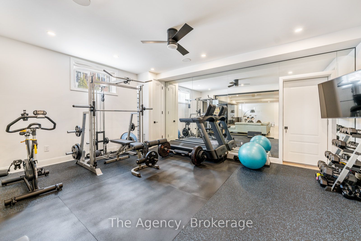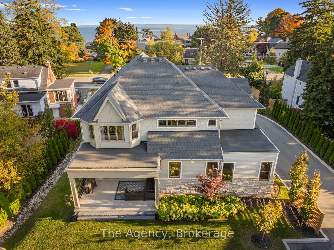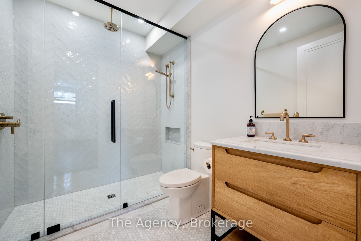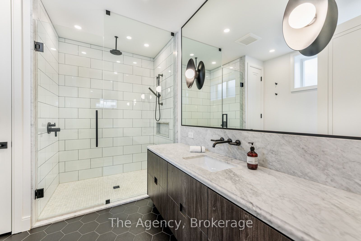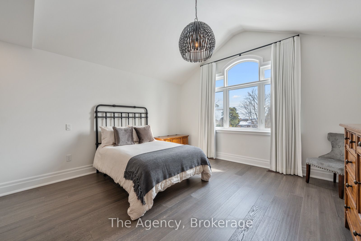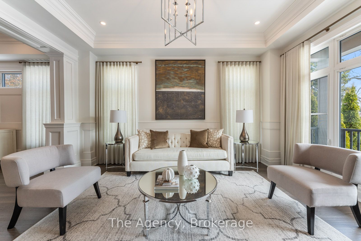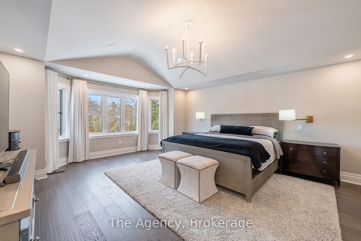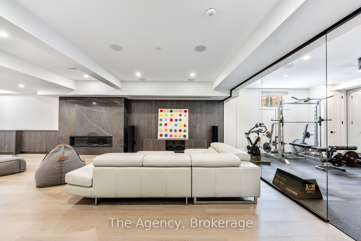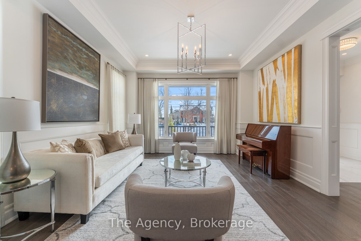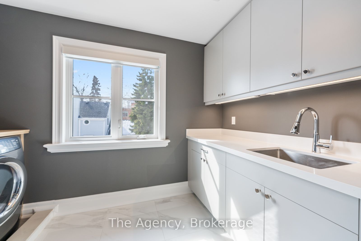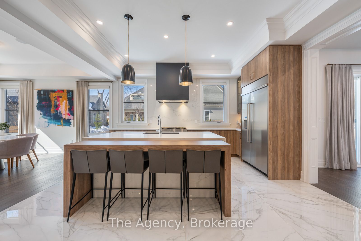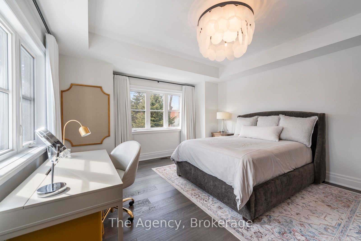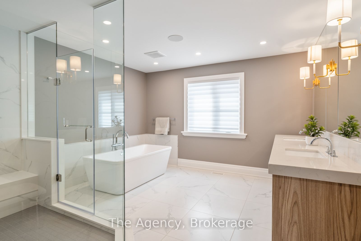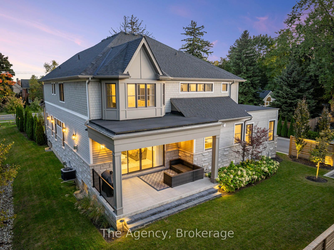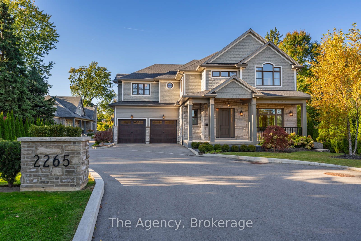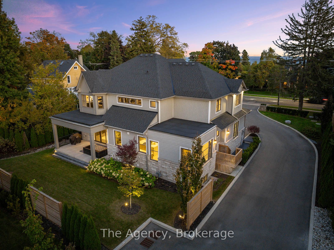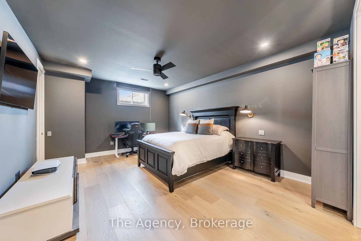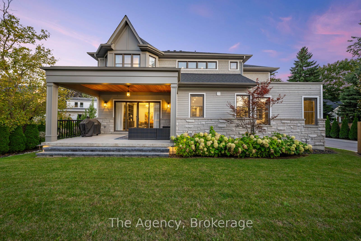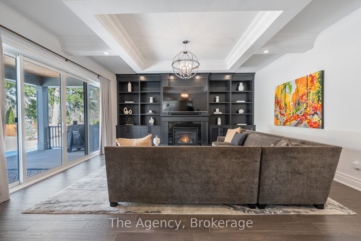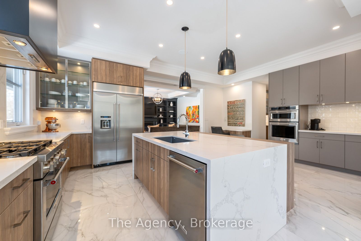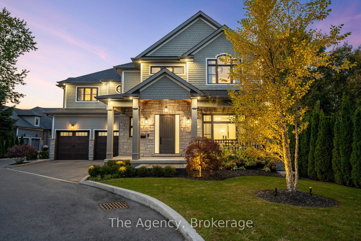
$3,899,000
Est. Payment
$14,892/mo*
*Based on 20% down, 4% interest, 30-year term
Listed by The Agency
Detached•MLS #W11993717•New
Price comparison with similar homes in Burlington
Compared to 1 similar home
-22.0% Lower↓
Market Avg. of (1 similar homes)
$4,999,999
Note * Price comparison is based on the similar properties listed in the area and may not be accurate. Consult licences real estate agent for accurate comparison
Room Details
| Room | Features | Level |
|---|---|---|
Dining Room 5.23 × 4.57 m | Main | |
Kitchen 6.55 × 4.88 m | Main | |
Primary Bedroom 5.79 × 5.03 m | Second | |
Bedroom 2 4.85 × 4.37 m | Second | |
Bedroom 3 4.67 × 4.29 m | Second | |
Bedroom 4 4.29 × 3.53 m | Second |
Client Remarks
Your dream home awaits in an exclusive enclave just steps from Lake Ontario and minutes from downtown Burlington's shops, cafés, and restaurants. With 4+1 bedrooms and 6+2 bathrooms and a fully finished lower-level ideal for entertaining or extended family living this upgraded, custom home truly has it all. On the main level, hardwood floors, 10ft ceilings, wainscoting, coffered ceilings, and an oak staircase with wrought iron accents set a refined tone. The home features formal living and dining rooms, as well as a main floor family room with custom built-ins, a gas fireplace and patio doors leading to the exterior. A convenient mud room with access to the double car garage adds to the practicality of the space. The customized kitchen boasts a large center island, quartz countertops, a gas range, stainless steel appliances, and a cozy breakfast area. Upstairs, the primary suite includes a dressing room, ensuite, and laundry, while three additional bedrooms each enjoy their own ensuite bath. The fully finished lower level offers a spacious living area with a fireplace, projector screen, built in speakers, glass enclosed gym, guest bedroom, and heated bathroom floors. Set on a low-maintenance lot, this home offers both convenience and luxury, with a landscaped front yard featuring a sprinkler system and security cameras, plus a covered rear patio designed for relaxing outdoor living.
About This Property
2265 Lakeshore Road, Burlington, L7R 1B1
Home Overview
Basic Information
Walk around the neighborhood
2265 Lakeshore Road, Burlington, L7R 1B1
Shally Shi
Sales Representative, Dolphin Realty Inc
English, Mandarin
Residential ResaleProperty ManagementPre Construction
Mortgage Information
Estimated Payment
$0 Principal and Interest
 Walk Score for 2265 Lakeshore Road
Walk Score for 2265 Lakeshore Road

Book a Showing
Tour this home with Shally
Frequently Asked Questions
Can't find what you're looking for? Contact our support team for more information.
See the Latest Listings by Cities
1500+ home for sale in Ontario

Looking for Your Perfect Home?
Let us help you find the perfect home that matches your lifestyle
