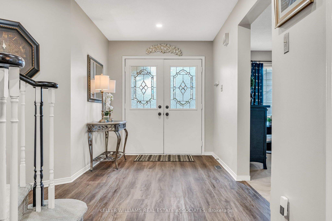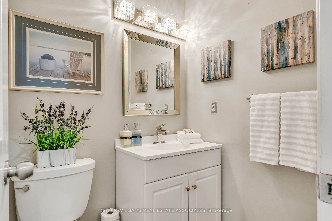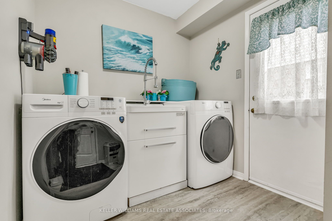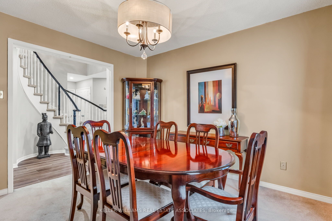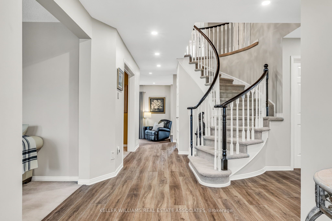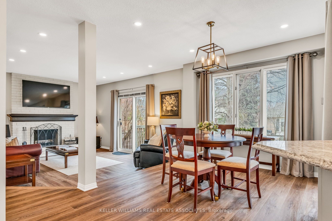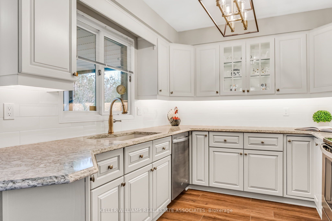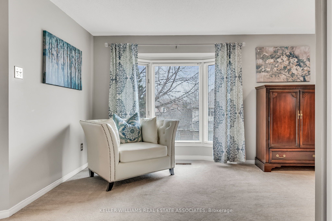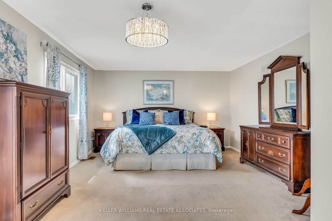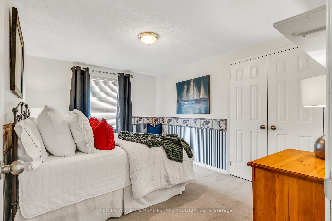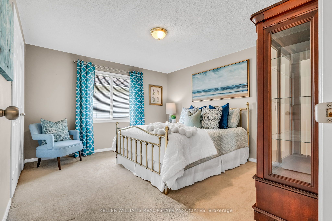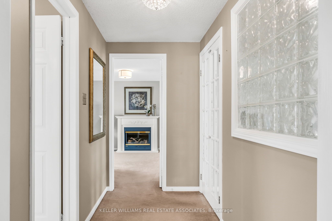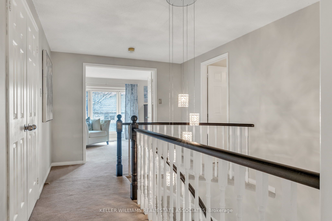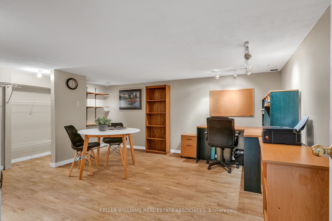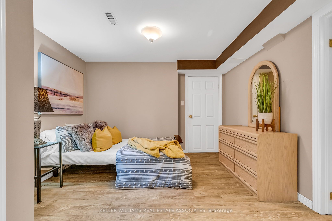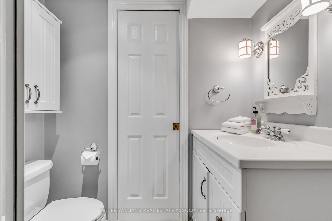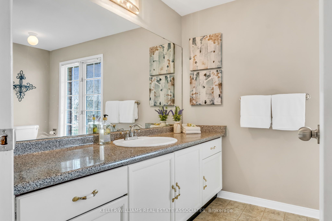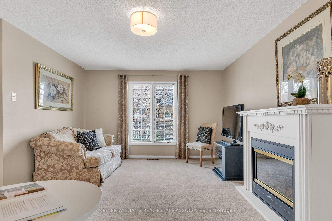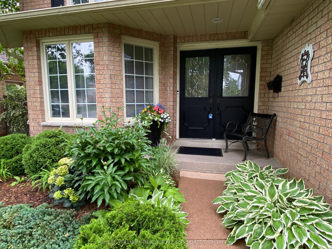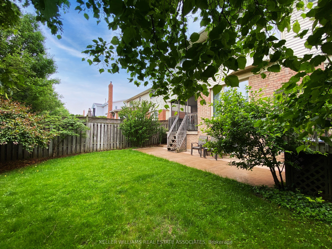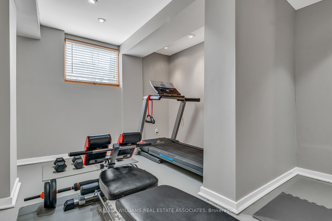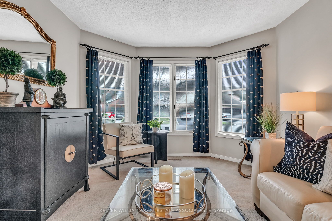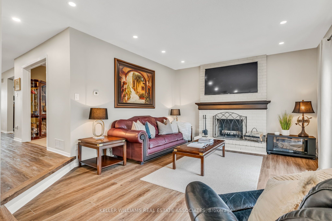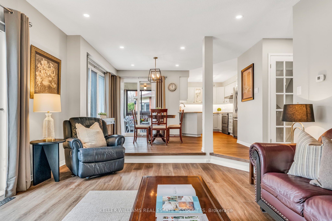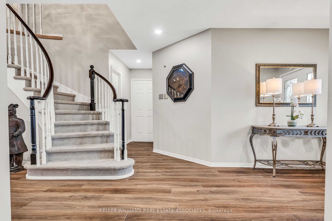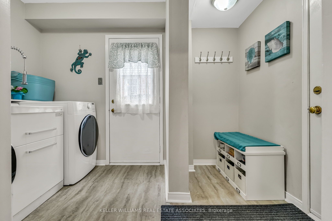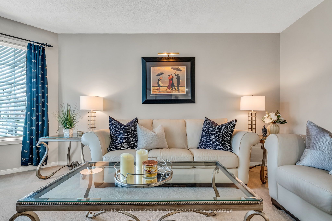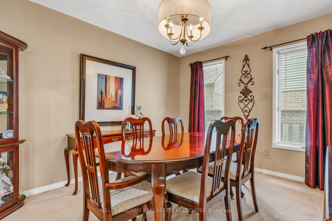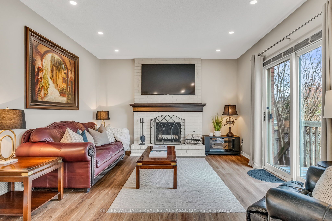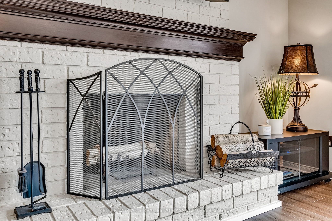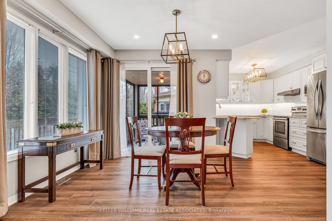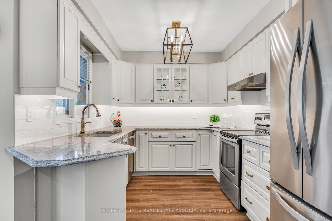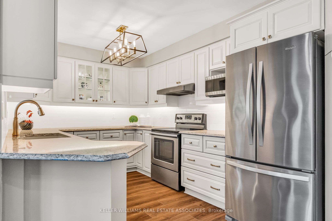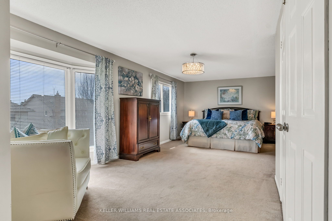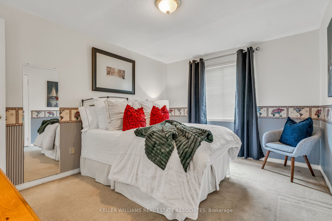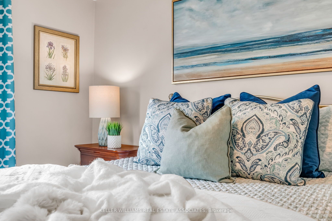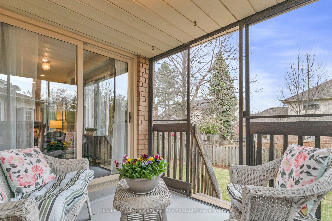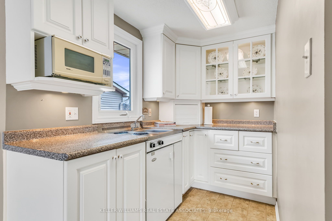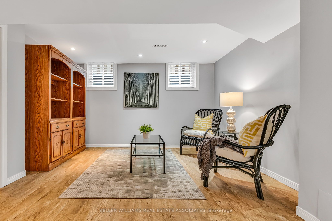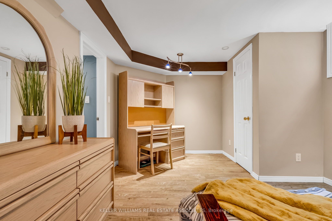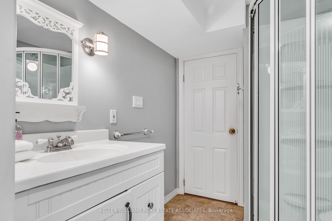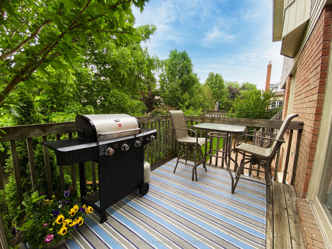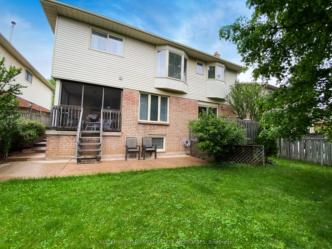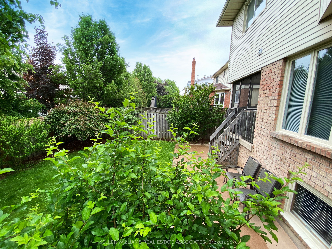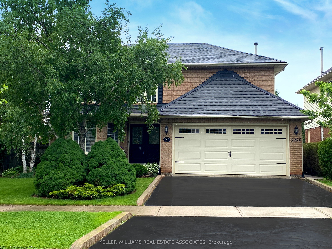
$1,455,000
Est. Payment
$5,557/mo*
*Based on 20% down, 4% interest, 30-year term
Listed by KELLER WILLIAMS REAL ESTATE ASSOCIATES
Detached•MLS #W12201701•New
Price comparison with similar homes in Burlington
Compared to 52 similar homes
-28.9% Lower↓
Market Avg. of (52 similar homes)
$2,045,026
Note * Price comparison is based on the similar properties listed in the area and may not be accurate. Consult licences real estate agent for accurate comparison
Room Details
| Room | Features | Level |
|---|---|---|
Living Room 4.88 × 3.3 m | Large WindowBroadloom | Main |
Dining Room 3.53 × 3.25 m | BroadloomWindow | Main |
Kitchen 3.89 × 2.67 m | Stainless Steel ApplBacksplashQuartz Counter | Main |
Primary Bedroom 6.81 × 3.84 m | 5 Pc EnsuiteWalk-In Closet(s)Overlooks Backyard | Second |
Bedroom 5.16 × 3.53 m | WindowClosetBroadloom | Second |
Bedroom 4.06 × 3.56 m | WindowClosetBroadloom | Second |
Client Remarks
Welcome to 2224 Vista Drive a beautifully crafted 4+1 bedroom, 3.5 bathroom home with over 4,100 sq ft of finished living space designed for the way todays families live, work, and gather. Set on a quiet, tree-lined street in Burlingtons coveted Headon Forest, this home blends warmth, function, and timeless style in a family-first community.Step into the heart of the home: a custom Gravelle kitchen with gleaming quartz countertops, classic subway tile backsplash, and stainless steel appliances. Its the kind of kitchen that brings everyone together from breakfast on busy school mornings to laughter-filled dinner parties. The open-concept flow into the family room, complete with fireplace and walkout to the deck, creates a hub for everyday moments and special celebrations alike.Need space for grandparents, teenagers, or visiting guests? You'll find it here. With four bedrooms upstairs including a serene primary suite with walk-in closet and a spa-like ensuite plus a unique upper-level bedroom with its own kitchenette, theres room for everyone. The fully finished basement adds even more flexibility, offering a rec room, home office, gym, and a fifth bedroom with a walk-in closet and semi-ensuite ideal for multigenerational living or an older child craving privacy.Outdoors, the pool-sized backyard is ready for summer fun, and the sunroom off the kitchen and additional deck off the family room extend your living space into the great outdoors.Located just minutes to top-rated schools, parks, trails, shopping, and commuter routes, this is a home where convenience meets comfort and where new memories are waiting to be made. Thoughtfully upgraded. Move-in ready. Perfectly located.If you've been searching for a place your family can grow into and love for years to come this is it.
About This Property
2224 Vista Drive, Burlington, L7M 3N5
Home Overview
Basic Information
Walk around the neighborhood
2224 Vista Drive, Burlington, L7M 3N5
Shally Shi
Sales Representative, Dolphin Realty Inc
English, Mandarin
Residential ResaleProperty ManagementPre Construction
Mortgage Information
Estimated Payment
$0 Principal and Interest
 Walk Score for 2224 Vista Drive
Walk Score for 2224 Vista Drive

Book a Showing
Tour this home with Shally
Frequently Asked Questions
Can't find what you're looking for? Contact our support team for more information.
See the Latest Listings by Cities
1500+ home for sale in Ontario

Looking for Your Perfect Home?
Let us help you find the perfect home that matches your lifestyle
