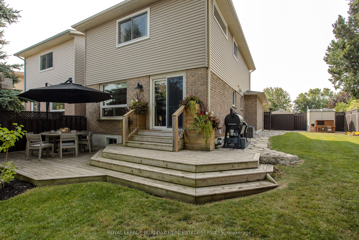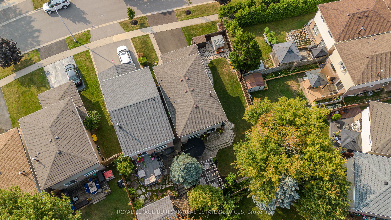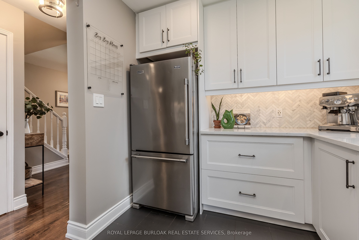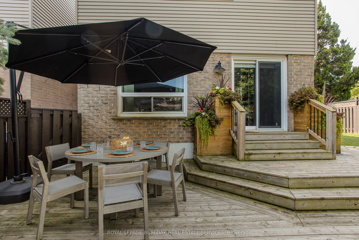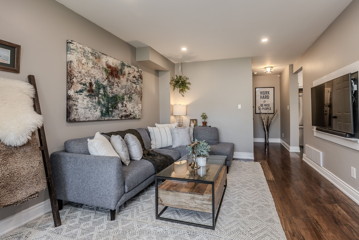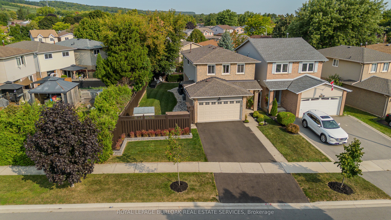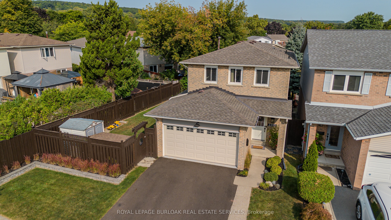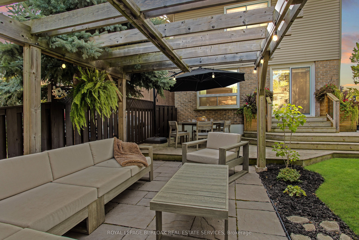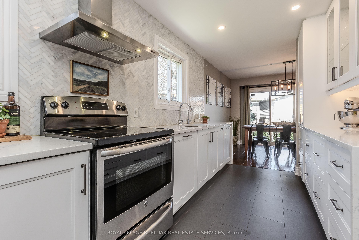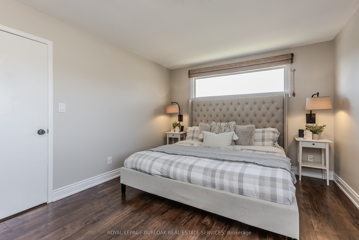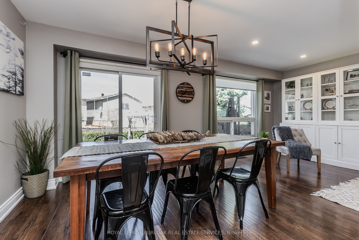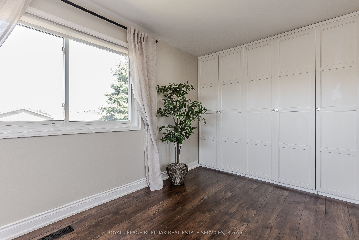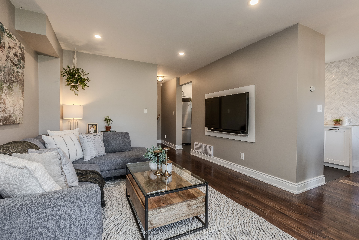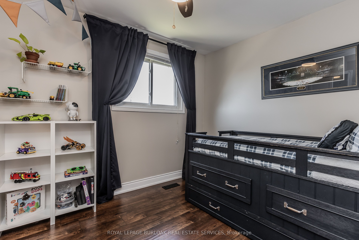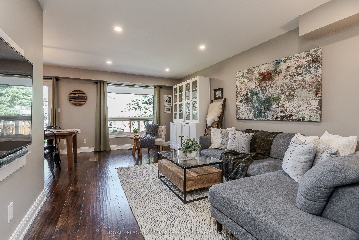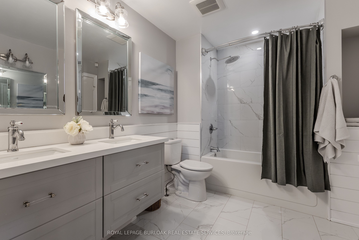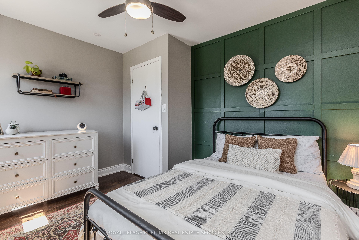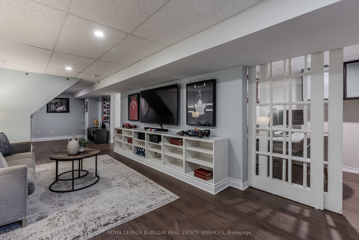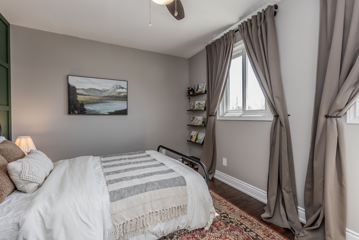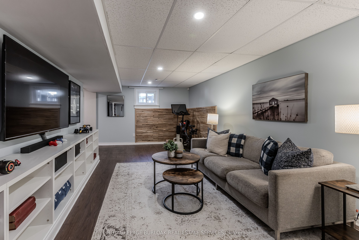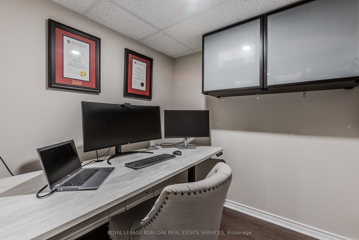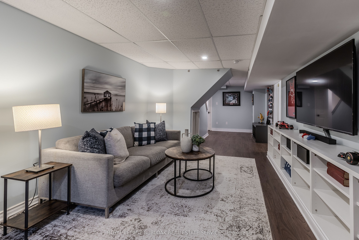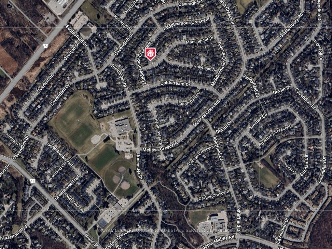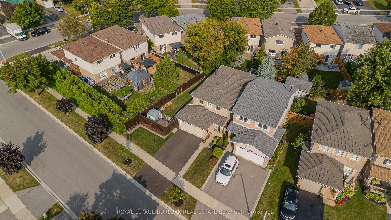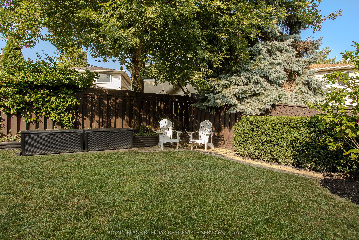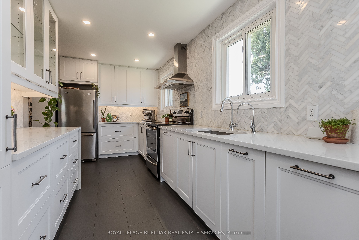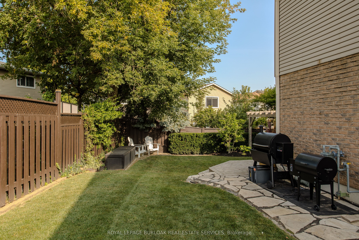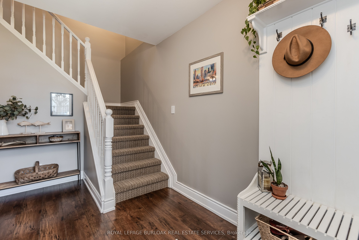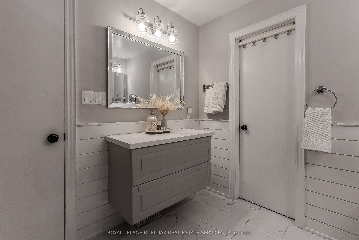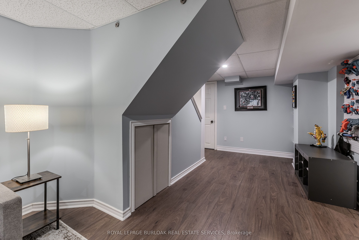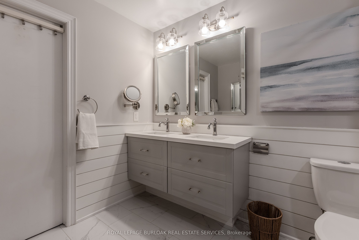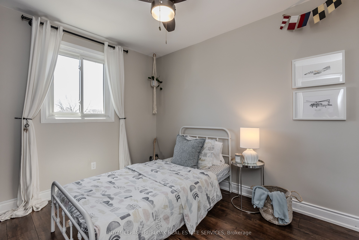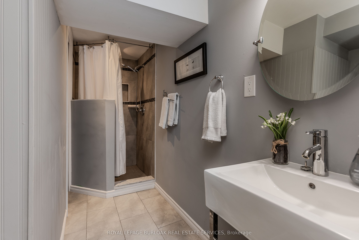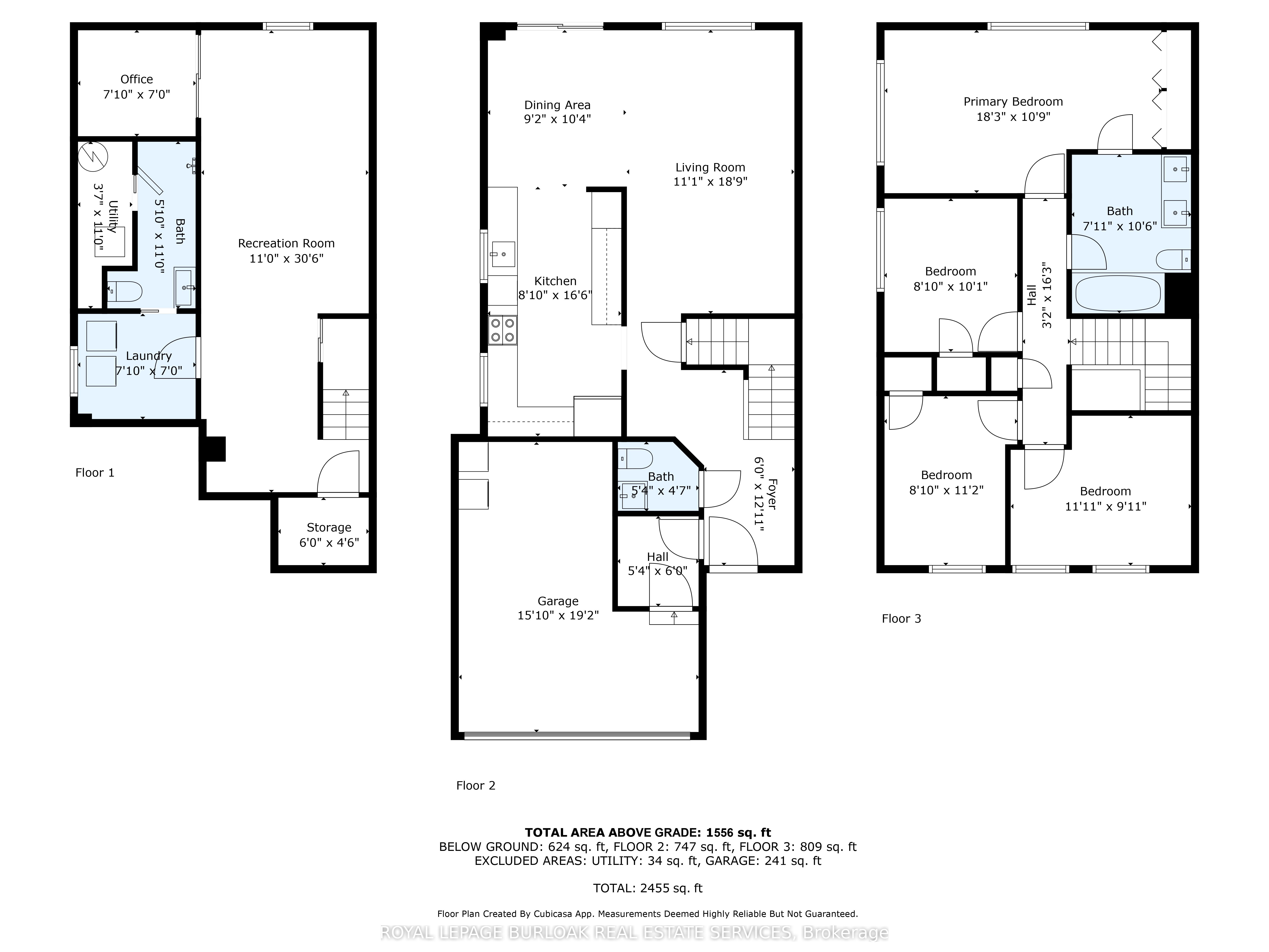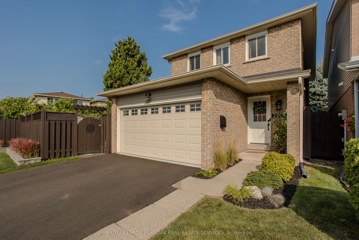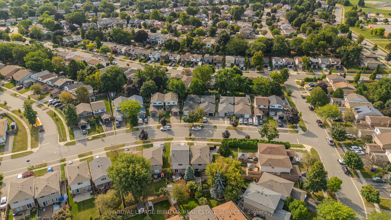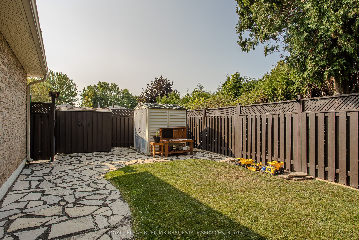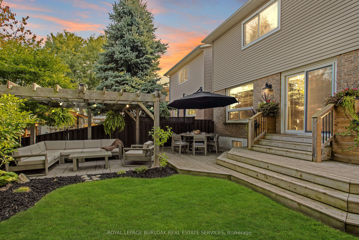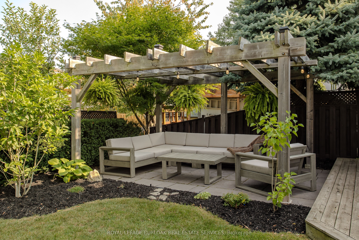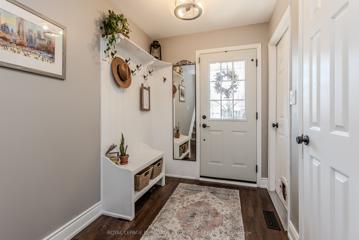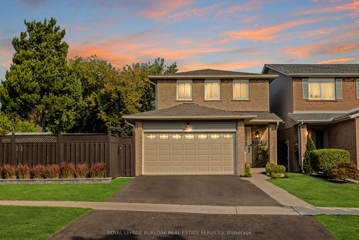
$1,149,900
Est. Payment
$4,392/mo*
*Based on 20% down, 4% interest, 30-year term
Listed by ROYAL LEPAGE BURLOAK REAL ESTATE SERVICES
Detached•MLS #W12102976•New
Price comparison with similar homes in Burlington
Compared to 58 similar homes
-32.6% Lower↓
Market Avg. of (58 similar homes)
$1,706,543
Note * Price comparison is based on the similar properties listed in the area and may not be accurate. Consult licences real estate agent for accurate comparison
Room Details
| Room | Features | Level |
|---|---|---|
Living Room 3.38 × 5.72 m | Main | |
Dining Room 2.79 × 3.15 m | Main | |
Kitchen 2.69 × 5.03 m | Main | |
Primary Bedroom 5.56 × 3.28 m | Second | |
Bedroom 2 2.69 × 3.07 m | Second | |
Bedroom 3 2.69 × 3.4 m | Second |
Client Remarks
Welcome to peak family living in sought-after Brant Hills! This beautifully updated home is nestled on a premium, wide lot that's been extensively landscaped to offer both curb appeal and an exceptional outdoor lifestyle. Located just minutes to top-rated schools, scenic parks, everyday amenities, and with 2180sqft of living space, this home is as convenient as it is captivating. Step inside to a warm and inviting main level designed with family functionality and stylish upgrades in mind. The entryway features a built-in bench and storage hooks perfect for busy mornings. Hardwood floors flow throughout, leading you into a stunning open-concept living space. The showpiece kitchen is a chefs dream, complete with a full-wall herringbone tile backsplash, quartz waterfall countertops, stainless steel appliances, and custom cabinetry. The dining area boasts a modern light fixture and walkout to the backyard, while the bright and airy living room features a built-in media wall ideal for cozy evenings. A handy mudroom and elegant 2pc powder room complete the level. Upstairs, the spacious primary suite is a true retreat with ample closet space and ensuite access to the beautiful 4pc main bath featuring a double vanity, modern tile shower, and stylish shiplap wainscoting. Three additional well-sized bedrooms provide room to grow. The fully finished basement extends the living space with a large rec room perfect for movie nights, a dedicated home office with glass sliding doors, a sleek 3pc bath, and a fully equipped laundry room with built-in storage. Step outside to your private oasis a fully fenced backyard paradise with a professionally landscaped layout. Entertain on the interlock patio beneath the gazebo, relax on the wooden deck with built-in garden boxes, or watch the kids play in the expansive green space. This home offers a rare blend of style, function, and outdoor serenity perfect for your family's next chapter.
About This Property
2205 Manchester Drive, Burlington, L7P 4K6
Home Overview
Basic Information
Walk around the neighborhood
2205 Manchester Drive, Burlington, L7P 4K6
Shally Shi
Sales Representative, Dolphin Realty Inc
English, Mandarin
Residential ResaleProperty ManagementPre Construction
Mortgage Information
Estimated Payment
$0 Principal and Interest
 Walk Score for 2205 Manchester Drive
Walk Score for 2205 Manchester Drive

Book a Showing
Tour this home with Shally
Frequently Asked Questions
Can't find what you're looking for? Contact our support team for more information.
See the Latest Listings by Cities
1500+ home for sale in Ontario

Looking for Your Perfect Home?
Let us help you find the perfect home that matches your lifestyle
