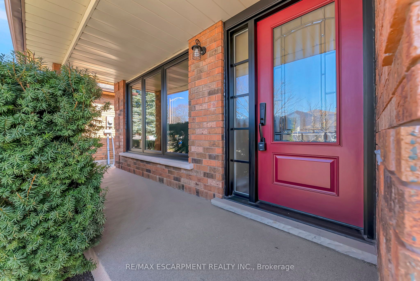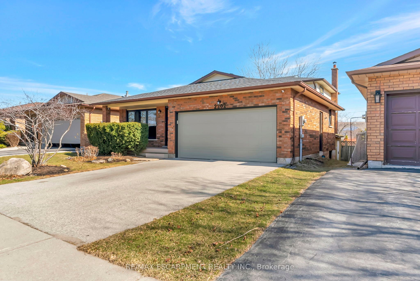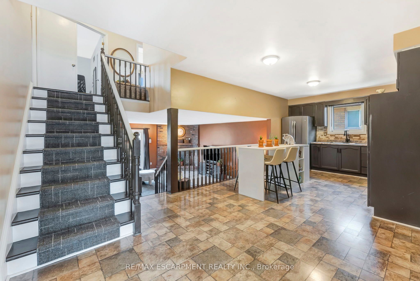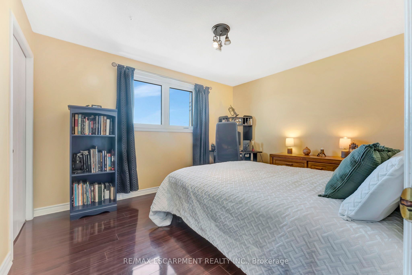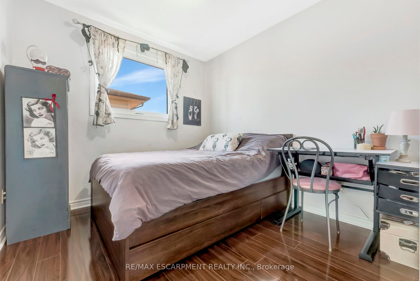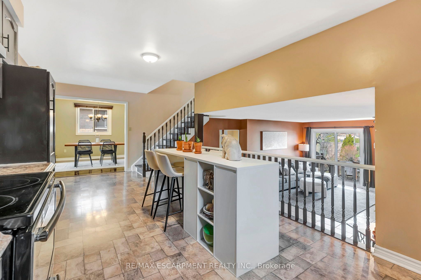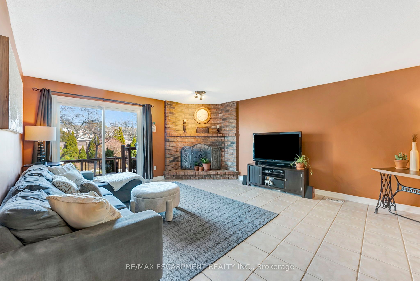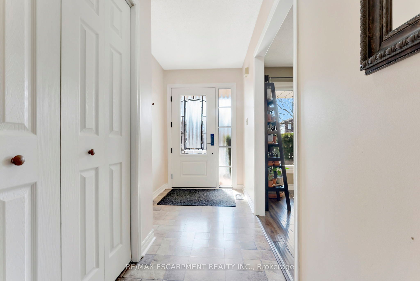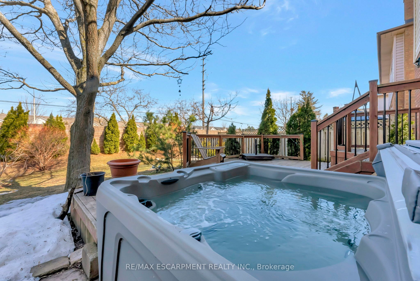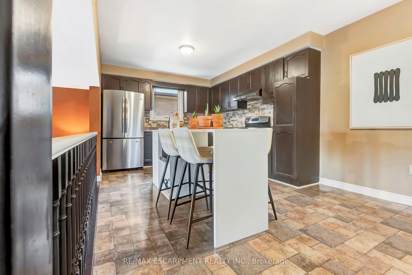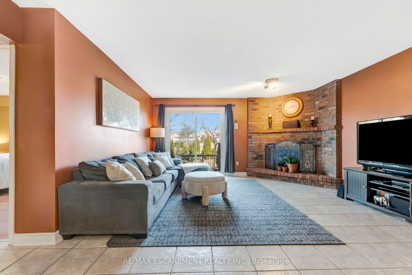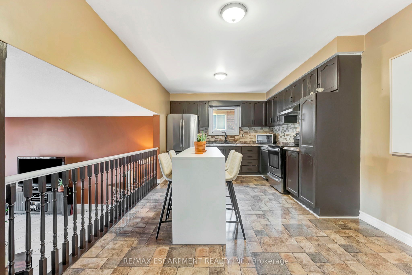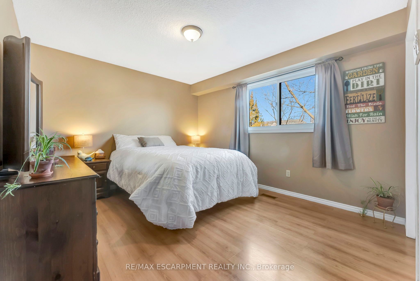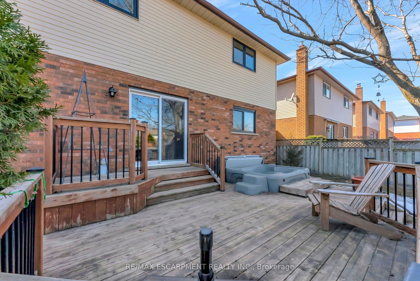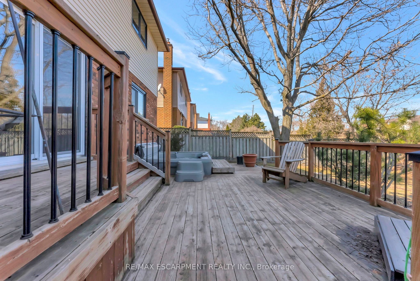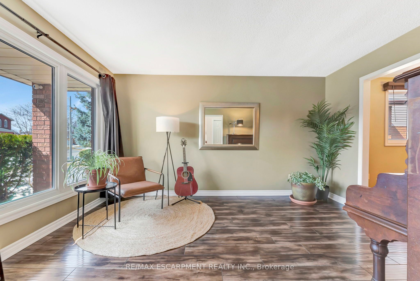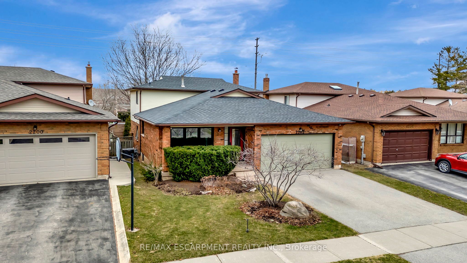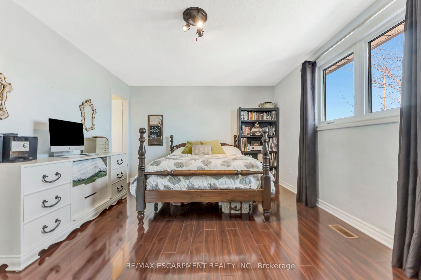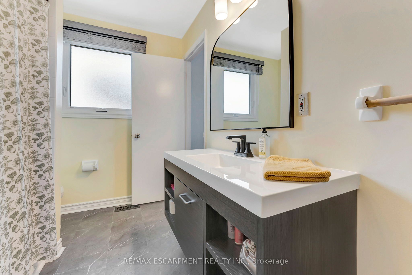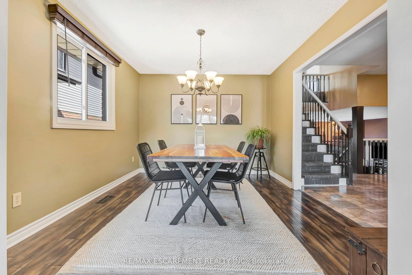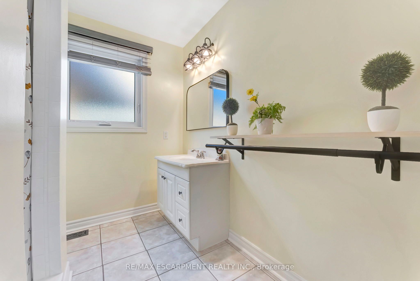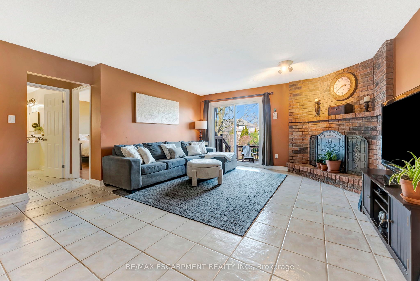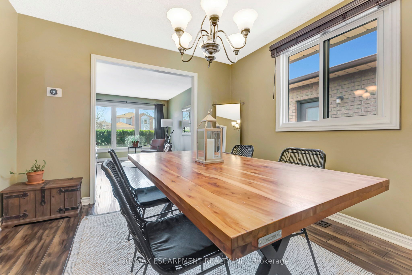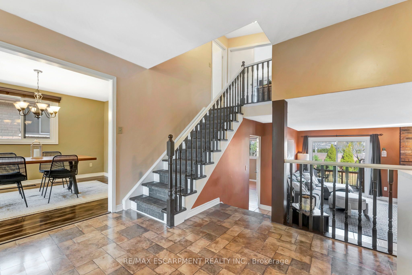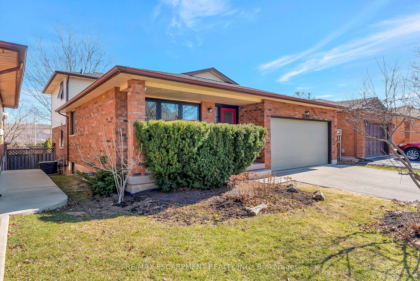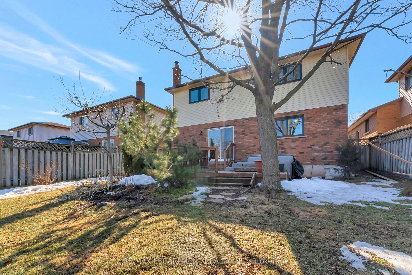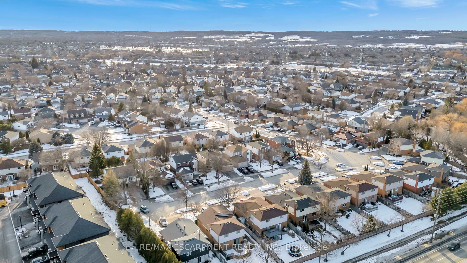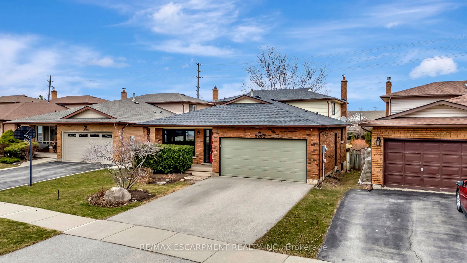
$1,349,999
Est. Payment
$5,156/mo*
*Based on 20% down, 4% interest, 30-year term
Listed by RE/MAX ESCARPMENT REALTY INC.
Detached•MLS #W12062188•New
Price comparison with similar homes in Burlington
Compared to 32 similar homes
6.6% Higher↑
Market Avg. of (32 similar homes)
$1,266,920
Note * Price comparison is based on the similar properties listed in the area and may not be accurate. Consult licences real estate agent for accurate comparison
Room Details
| Room | Features | Level |
|---|---|---|
Living Room 4.3434 × 3.2512 m | Main | |
Dining Room 3.6068 × 3.2512 m | Main | |
Kitchen 6.9088 × 3.4544 m | Main | |
Primary Bedroom 4.699 × 3.6576 m | Upper | |
Bedroom 2 3.8608 × 3.1242 m | Upper | |
Bedroom 3 3.2766 × 2.4892 m | Upper |
Client Remarks
Welcome to 2202 Donald Rd, the perfect family home nestled on a quiet cul-de-sac in Headon Forest. With 4 bedrooms and a unique open-concept floor plan, this home is designed for comfortable living and effortless entertaining. The spacious kitchen offers abundant counter space, stainless steel appliances, and ample storage, with clear sightlines to the dining and family rooms, making it an entertainer's dream. The upper level features a large primary bedroom with double doors and ensuite privileges, and two additional bedrooms. The ground level boasts a private fourth bedroom and full bath, as well as an oversized family room with a corner wood-burning fireplace as the focal point and a walk-out to the multi-level deck in the private backyard, ideal for summer gatherings or quiet evenings in the hot tub. Need more space? The large, unfinished basement offers endless possibilities to create a rec room or home gym. Additionally, the 6-foot high crawl space offers ample storage space or could easily be transformed into a fun playroom for children. With a double driveway and attached garage, there's plenty of parking for family and guests. Located close to shops, schools, parks, the Niagara Escarpment and just 5 minutes to both the 403 and 407 making commuting a breeze. Don't miss the opportunity to make this exceptional home yours, schedule a viewing today! Roof 2023, Windows 2024 (Triple glass Strassburger windows), Front door 2024, Back sliding door 2023, Furnace 2020, Air Conditioner 2024, Hot Tub 2023
About This Property
2202 Donald Road, Burlington, L7M 3R9
Home Overview
Basic Information
Walk around the neighborhood
2202 Donald Road, Burlington, L7M 3R9
Shally Shi
Sales Representative, Dolphin Realty Inc
English, Mandarin
Residential ResaleProperty ManagementPre Construction
Mortgage Information
Estimated Payment
$0 Principal and Interest
 Walk Score for 2202 Donald Road
Walk Score for 2202 Donald Road

Book a Showing
Tour this home with Shally
Frequently Asked Questions
Can't find what you're looking for? Contact our support team for more information.
Check out 100+ listings near this property. Listings updated daily
See the Latest Listings by Cities
1500+ home for sale in Ontario

Looking for Your Perfect Home?
Let us help you find the perfect home that matches your lifestyle
