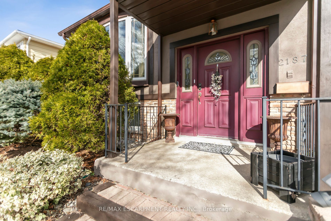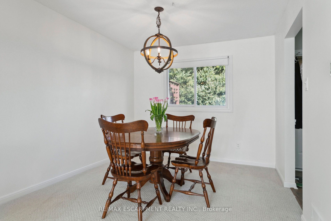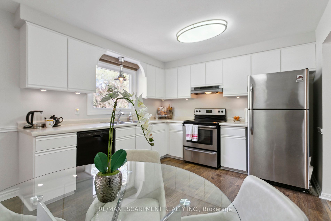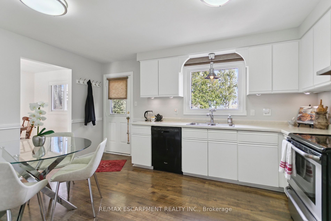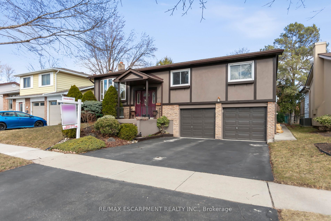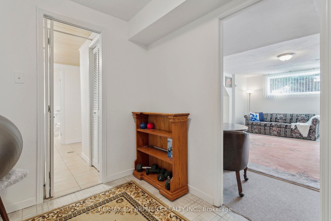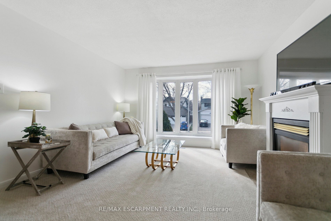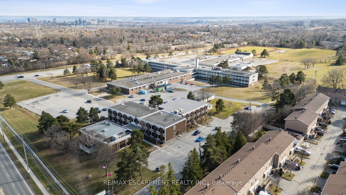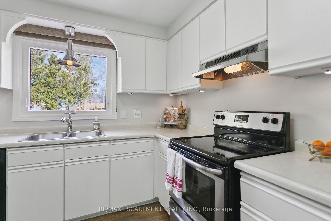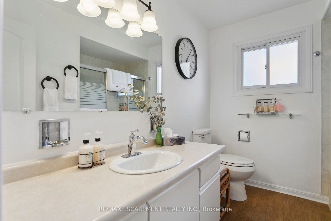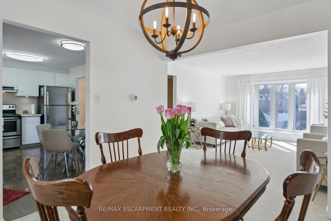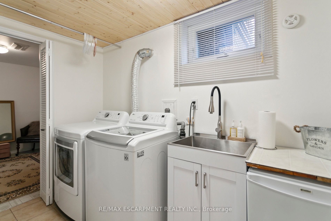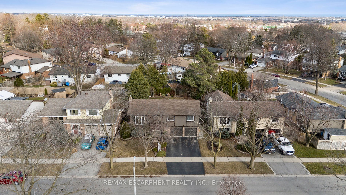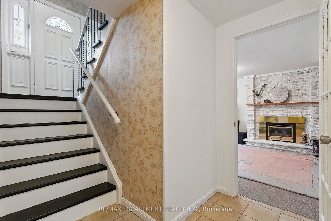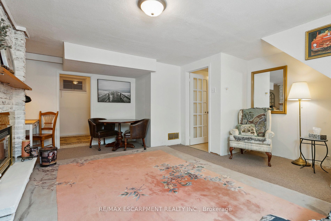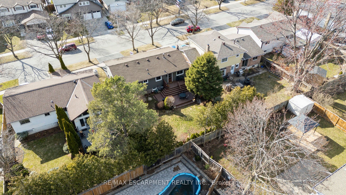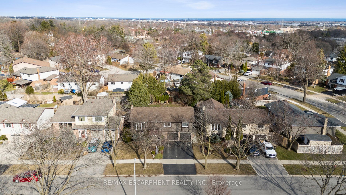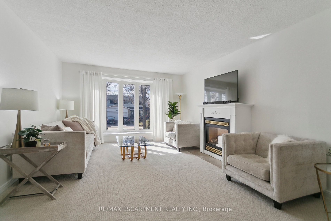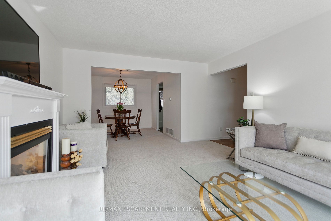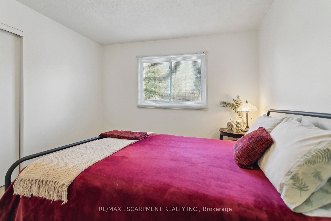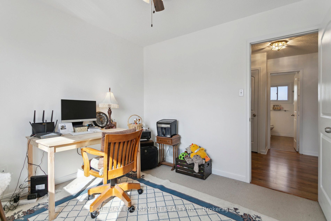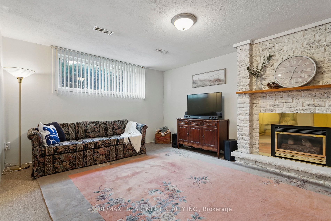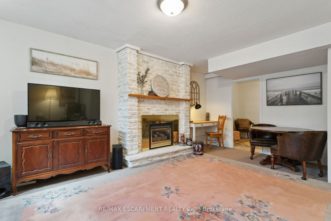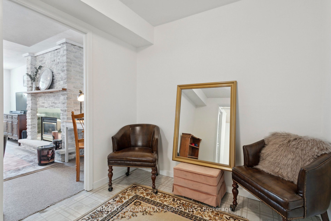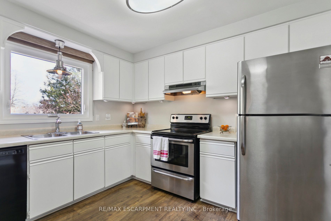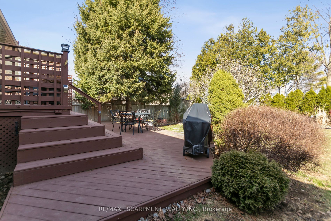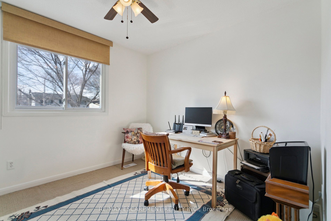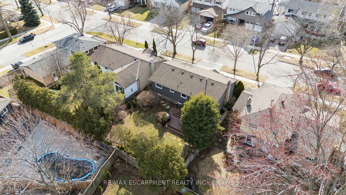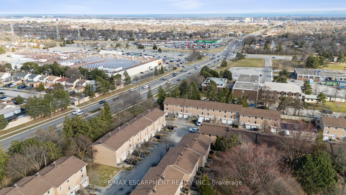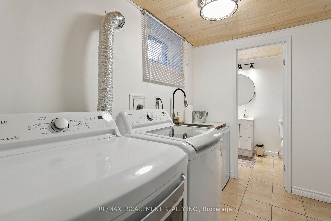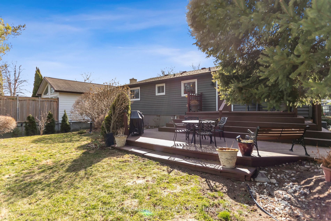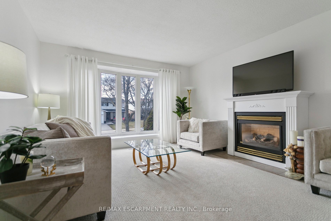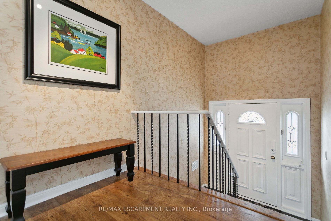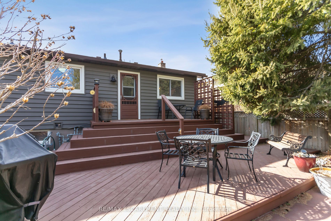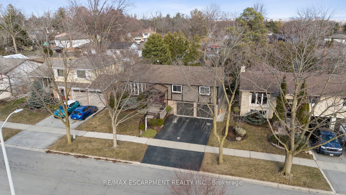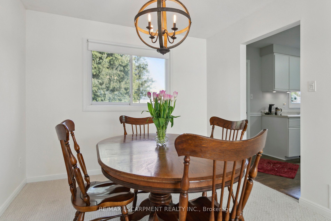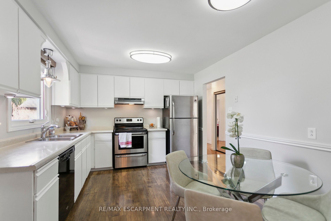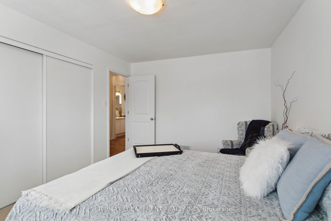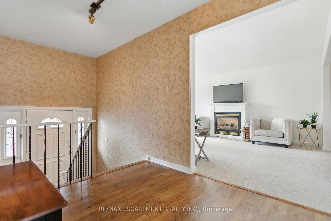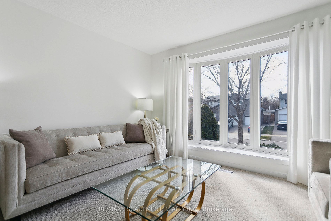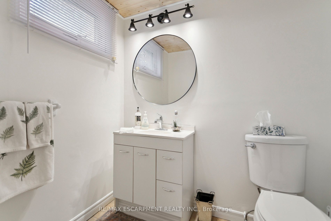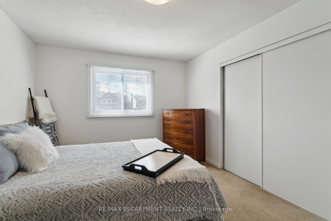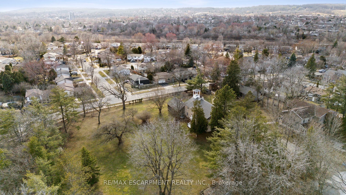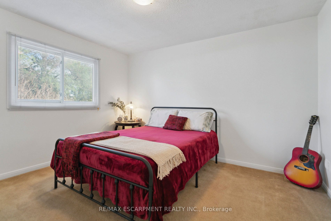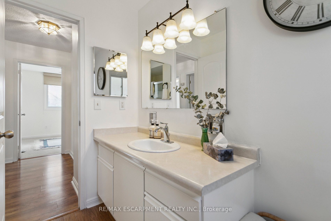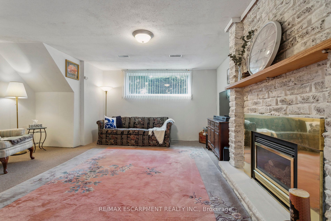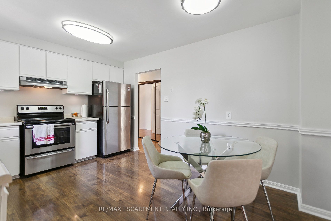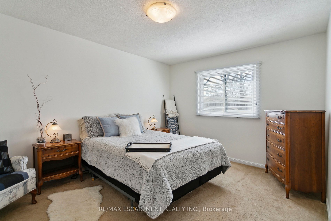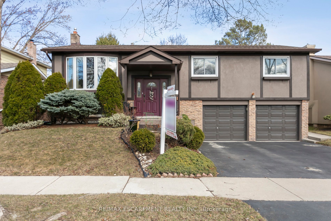
$1,128,800
Est. Payment
$4,311/mo*
*Based on 20% down, 4% interest, 30-year term
Listed by RE/MAX ESCARPMENT REALTY INC.
Detached•MLS #W12045761•New
Price comparison with similar homes in Burlington
Compared to 41 similar homes
-9.3% Lower↓
Market Avg. of (41 similar homes)
$1,244,319
Note * Price comparison is based on the similar properties listed in the area and may not be accurate. Consult licences real estate agent for accurate comparison
Room Details
| Room | Features | Level |
|---|---|---|
Living Room 4.65 × 4.34 m | Gas FireplacePicture WindowBroadloom | Main |
Dining Room 3.33 × 3.05 m | Overlooks BackyardBroadloomOpen Concept | Main |
Kitchen 4.63 × 3.4 m | LaminateOverlooks BackyardEat-in Kitchen | Main |
Primary Bedroom 4.27 × 3.35 m | Double ClosetBroadloomOverlooks Frontyard | Main |
Bedroom 2 3.32 × 3.05 m | Large ClosetOverlooks BackyardBroadloom | Main |
Bedroom 3 3.05 × 3.02 m | Overlooks FrontyardBroadloomCloset | Main |
Client Remarks
Welcome to this charming 3-bedroom, 2-bathroom raised bungalow, perfectly nestled on a mature lot along a peaceful, tree-lined street. With its charming curb appeal and thoughtfully maintained interior, this home strikes the perfect balance between comfort, style, and peace. The home has a great exterior appeal as the smoky paint colour and newer insulated vinyl siding give the home a modern appeal. As you enter, youll be greeted by a bright, welcoming living room featuring new broadloom and a cozy gas fireplace. The living room flows effortlessly into the dining area and with its large, west facing picture window letting in plenty of sunlight the rooms feel bright and airy. The spacious eat-in kitchen is a dream for those who love to cook, offering plenty of room for meal preparation. The three generously-sized bedrooms, each with ample closet space, provide a peaceful retreat for everyone, whether you're starting a family or downsizing. The main floor is complete with a full 4-piece bath and a remarkable double entry closet ideal for extra storage. The fully finished basement adds even more living space with a spacious family room and a bonus room that can be used as a home office, gym, or quiet study space. A charming 2-piece bath with unique pine ceiling details adds character to the lower level. Freshly painted walls throughout create a blank canvas, ready for you to decorate to your own personal tastes. The extra-deep 2-car garage offers plenty of storage space or room for a workshop. Outside, unwind on the expansive deck, overlooking a beautifully landscaped backyard filled with perennial gardens that bloom year-round. The home is located in a great neighbourhood with the Ireland House Museum and MM Robinson High School being a short walk away and shopping, schools and access to highways nearby. This lovingly cared-for raised bungalow with many updates is move-in ready and waiting for you to make it your own. Act now.
About This Property
2187 Sandringham Drive, Burlington, L7P 3E7
Home Overview
Basic Information
Walk around the neighborhood
2187 Sandringham Drive, Burlington, L7P 3E7
Shally Shi
Sales Representative, Dolphin Realty Inc
English, Mandarin
Residential ResaleProperty ManagementPre Construction
Mortgage Information
Estimated Payment
$0 Principal and Interest
 Walk Score for 2187 Sandringham Drive
Walk Score for 2187 Sandringham Drive

Book a Showing
Tour this home with Shally
Frequently Asked Questions
Can't find what you're looking for? Contact our support team for more information.
Check out 100+ listings near this property. Listings updated daily
See the Latest Listings by Cities
1500+ home for sale in Ontario

Looking for Your Perfect Home?
Let us help you find the perfect home that matches your lifestyle
