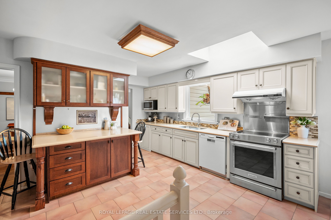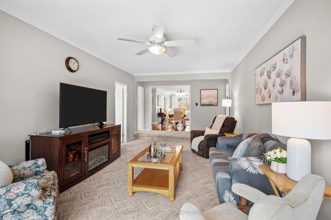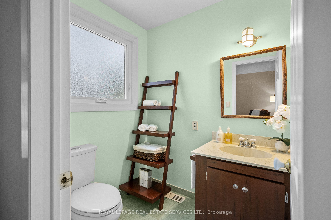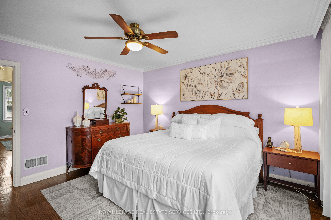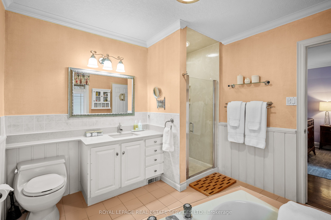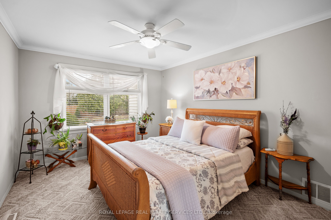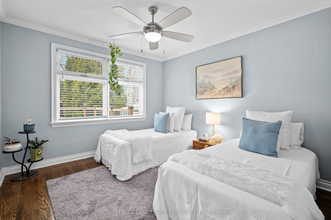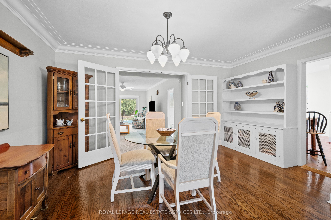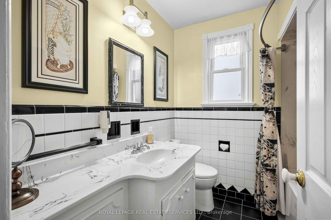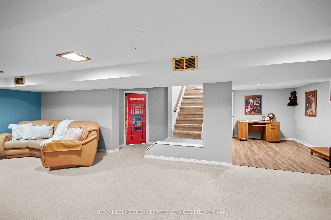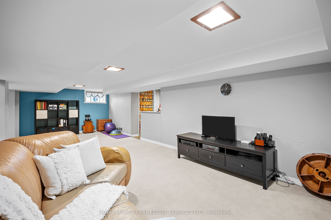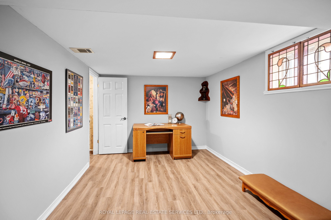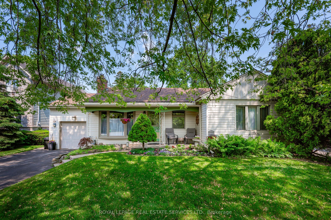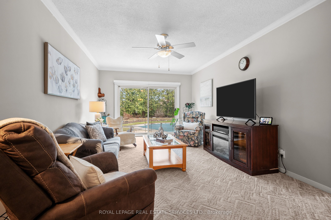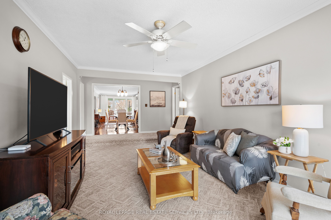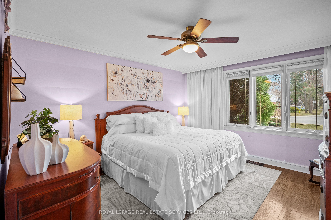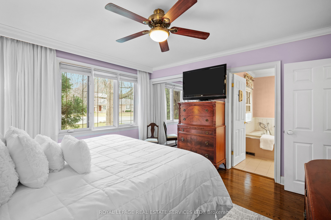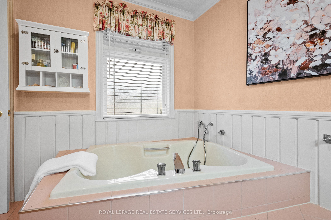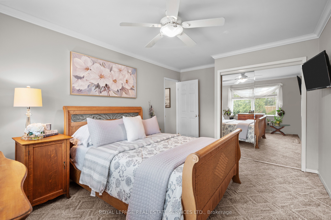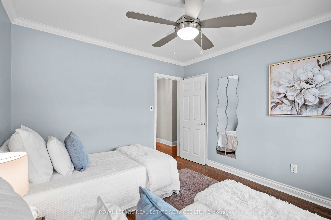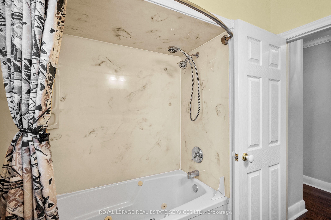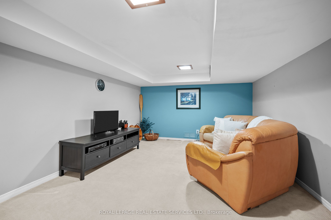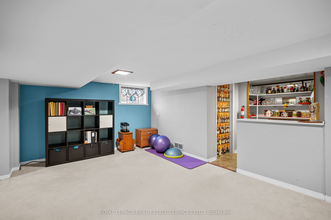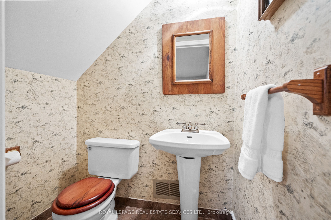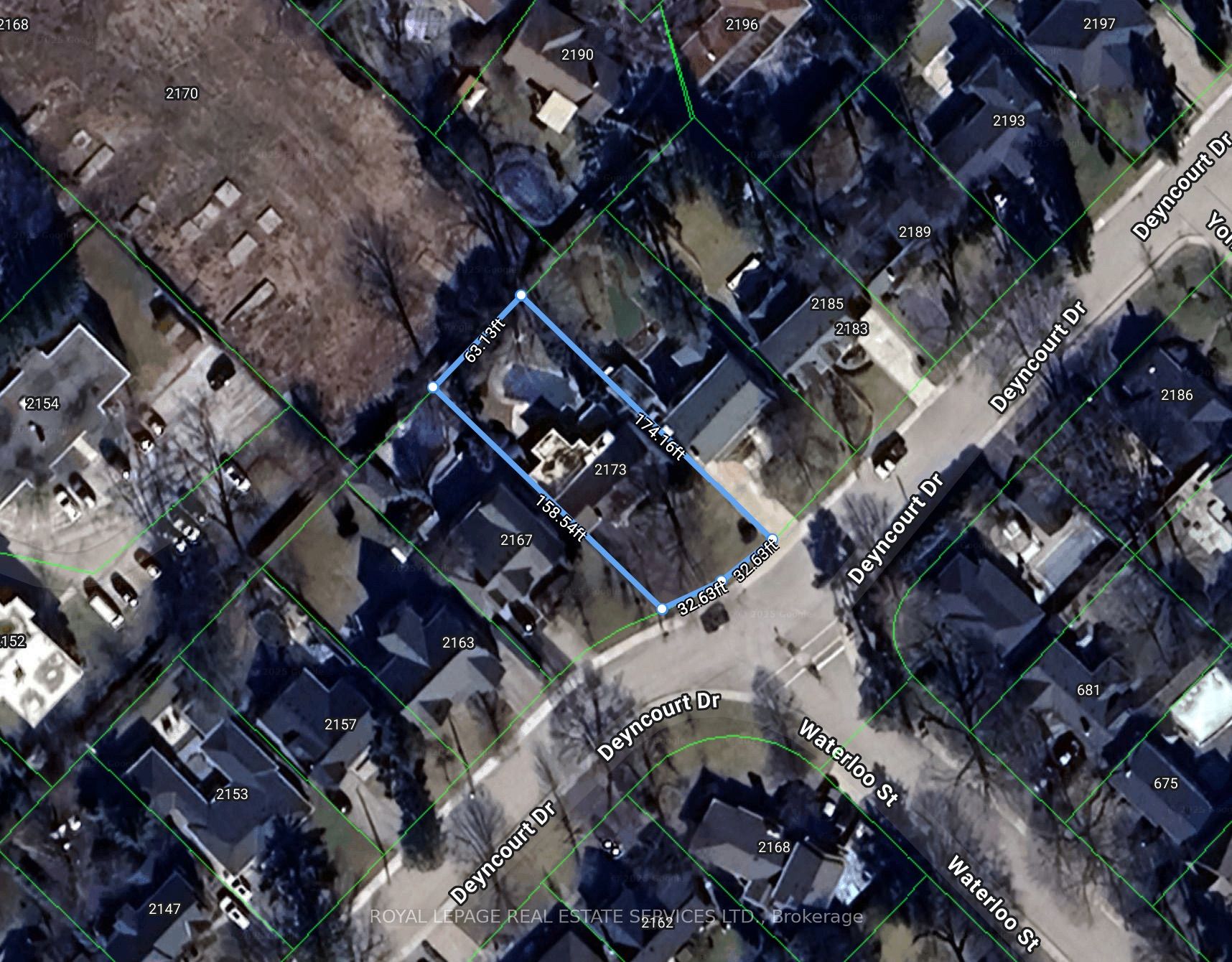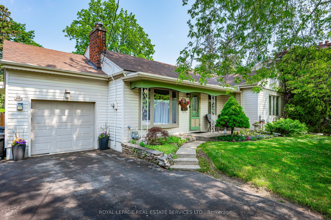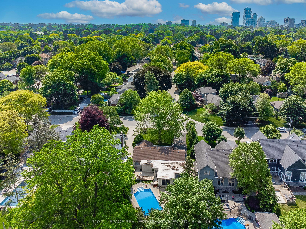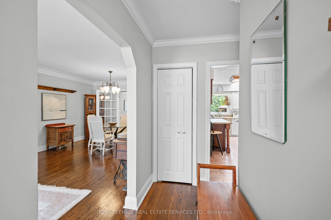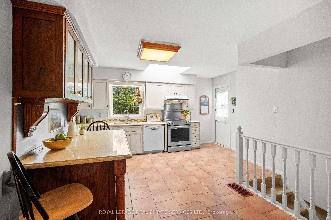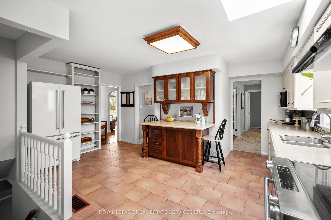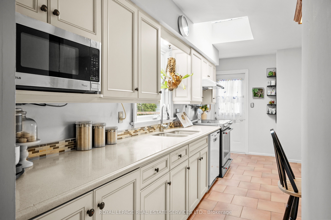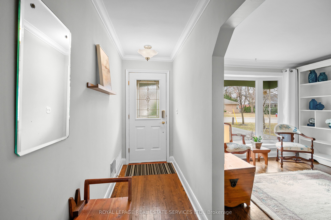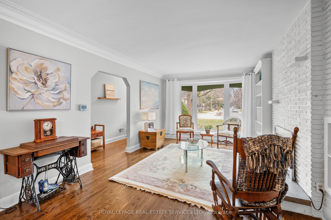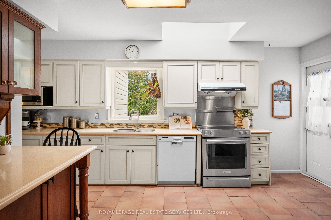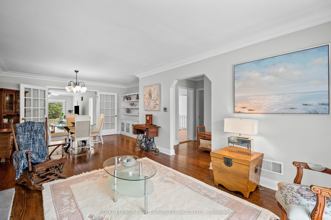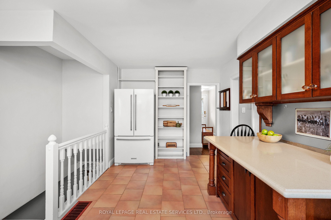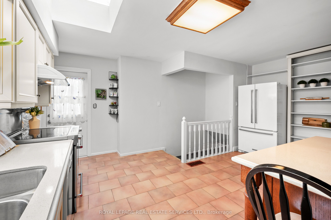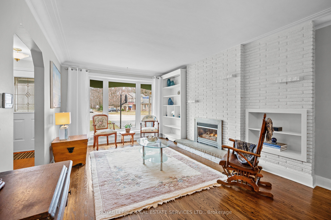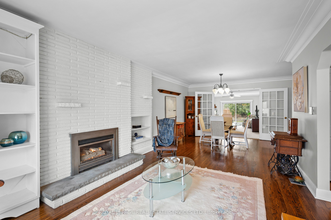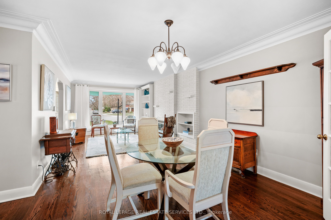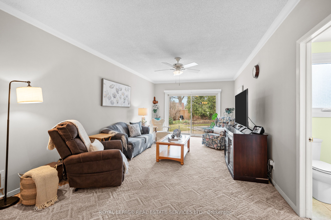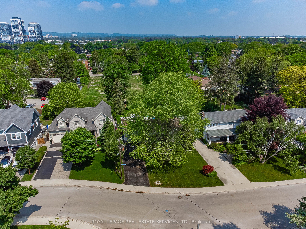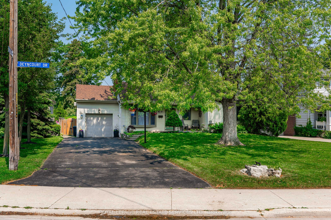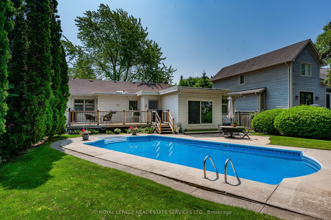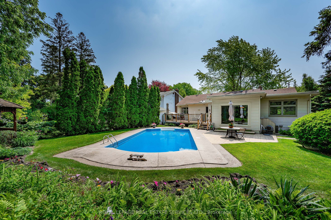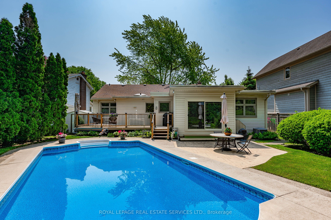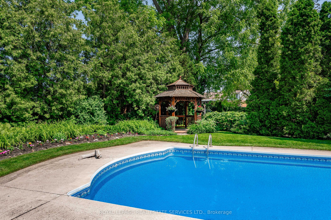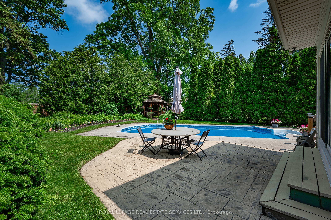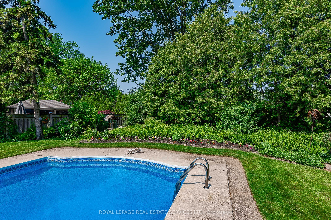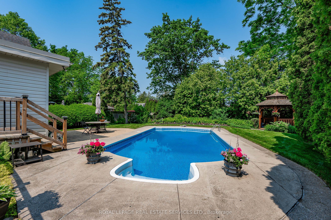
$1,449,000
Est. Payment
$5,534/mo*
*Based on 20% down, 4% interest, 30-year term
Listed by ROYAL LEPAGE REAL ESTATE SERVICES LTD.
Detached•MLS #W12047838•Price Change
Price comparison with similar homes in Burlington
Compared to 12 similar homes
-11.1% Lower↓
Market Avg. of (12 similar homes)
$1,629,883
Note * Price comparison is based on the similar properties listed in the area and may not be accurate. Consult licences real estate agent for accurate comparison
Room Details
| Room | Features | Level |
|---|---|---|
Living Room 4.32 × 3.98 m | Main | |
Dining Room 4.57 × 3.38 m | Main | |
Kitchen 5.41 × 5.13 m | Main | |
Bedroom 2 4.91 × 3.33 m | Main | |
Bedroom 3 3.49 × 3.27 m | Main | |
Primary Bedroom 4.09 × 3.77 m | Main |
Client Remarks
Location, location! This gem is settled on a stunning private 64 x 150 lot on a highly sought-after, family-friendly street in one of downtown Burlingtons most desirable neighborhoods, providing the ultimate in convenience & lifestyle. Just moments from the vibrant downtown core, you'll have quick access to shopping, dining, Lake Ontario, Spencer Smith Waterfront Park, beach & scenic trails, top-rated schools, public transit, & highways. Plus, enjoy proximity to a dog park, library, place of worship, playgrounds & GO stationeverything you need is within reach! Step inside & discover a home that exudes a warm atmosphere. The well-equipped kitchen features a skylight that fills the room with natural light, along with an abundance of cabinets, pull out drawers, built-in shelves & quartz counters. The walkout leads you to the private backyard complete with an inground pool, patio, large deck & lush landscaping a perfect setting for both relaxation & entertaining. This updated 3-bedroom bungalow offers the ease of single-level living. The living room provides a cozy fireplace & the open-concept formal dining room, with French doors for added privacy, seamlessly connects to the spacious family room, where wall-to-wall glass doors bring the outdoors in, offering a gorgeous view of the private backyard oasis. The primary bedroom is a retreat, featuring a large closet & 4-piece ensuite with a soaker tub & linen closet for extra storage. 2 additional generously sized bedrooms provide ample space for family or guests. The main floor is complete with a 4-piece bathroom, a powder room & plenty of storageideal for both entertaining & everyday living. The lower level offers even more space to enjoy, with a large recreation room complete with a bar, an office that can easily be converted into a 4th bedroom, a 2-piece bathroom & ample storage. Parking for up to 5 vehicles in the driveway. Front & back sprinkler system! VIEW THE 3D IGUIDE HOME TOUR, FLOOR PLAN, VIDEO & PHOTOS
About This Property
2173 Deyncourt Drive, Burlington, L7R 1W2
Home Overview
Basic Information
Walk around the neighborhood
2173 Deyncourt Drive, Burlington, L7R 1W2
Shally Shi
Sales Representative, Dolphin Realty Inc
English, Mandarin
Residential ResaleProperty ManagementPre Construction
Mortgage Information
Estimated Payment
$0 Principal and Interest
 Walk Score for 2173 Deyncourt Drive
Walk Score for 2173 Deyncourt Drive

Book a Showing
Tour this home with Shally
Frequently Asked Questions
Can't find what you're looking for? Contact our support team for more information.
See the Latest Listings by Cities
1500+ home for sale in Ontario

Looking for Your Perfect Home?
Let us help you find the perfect home that matches your lifestyle
