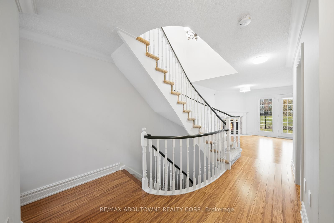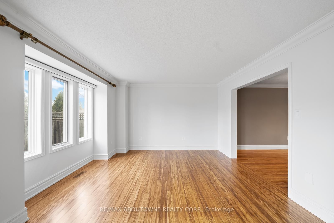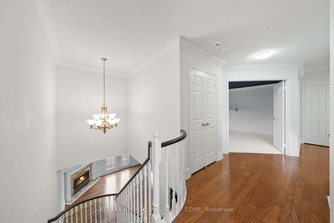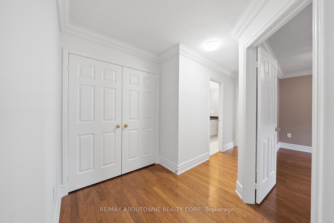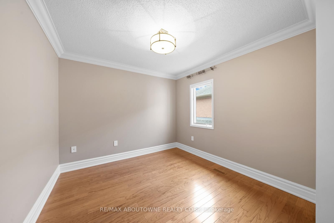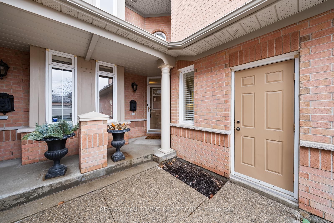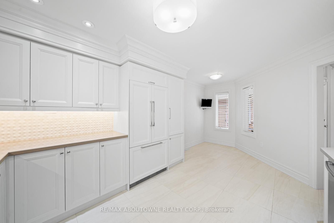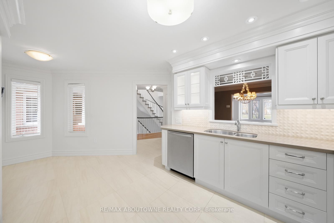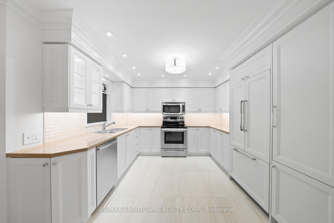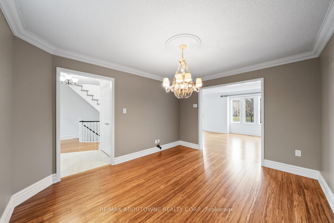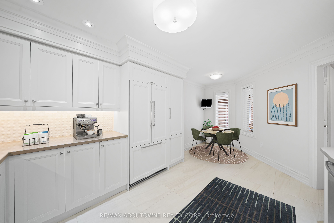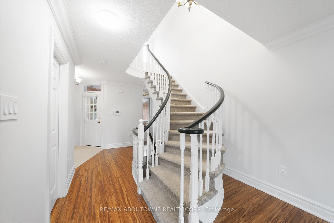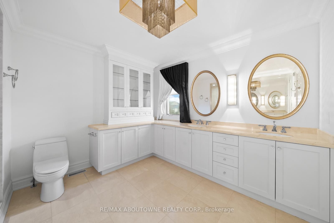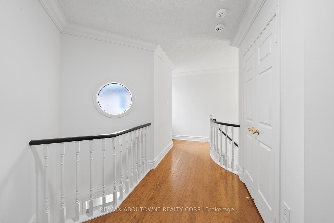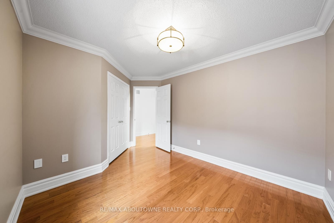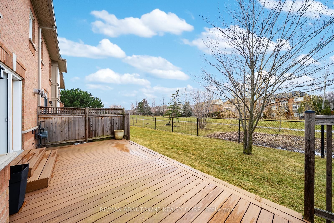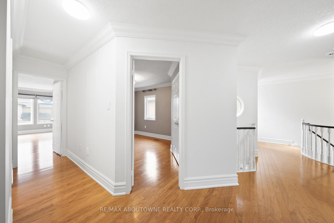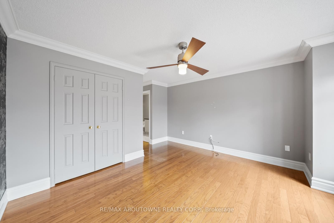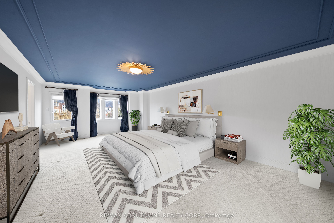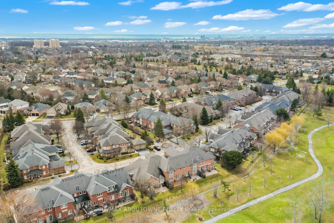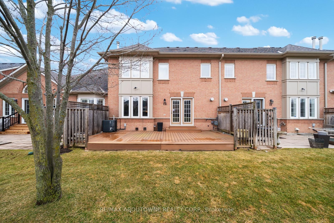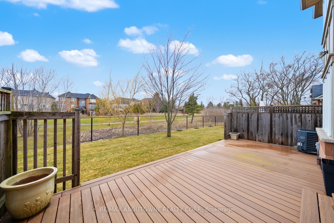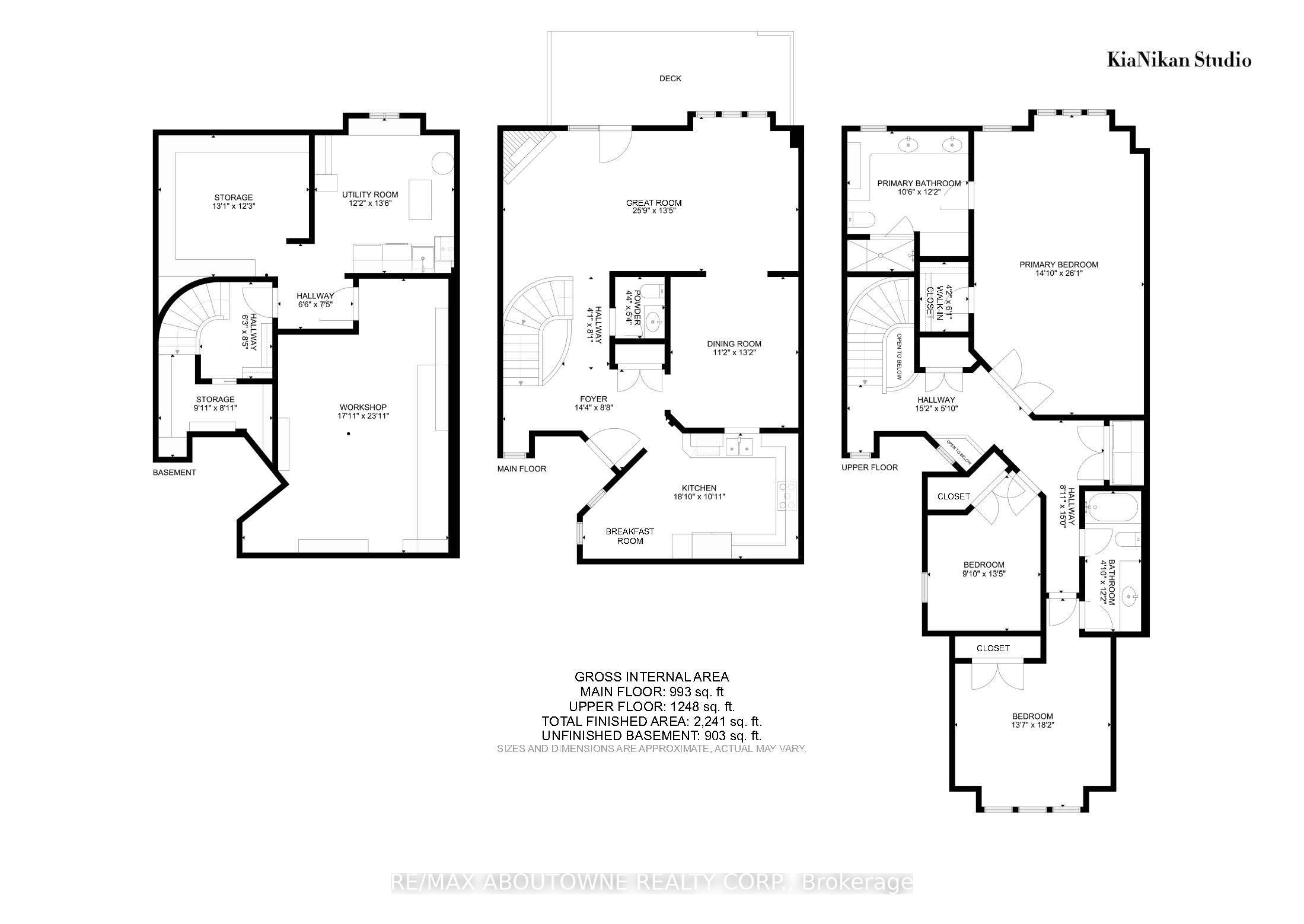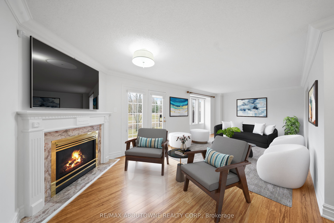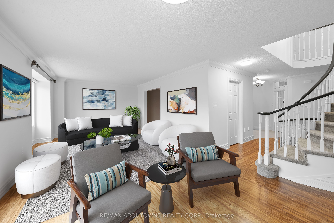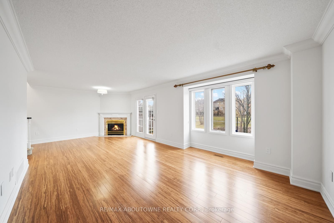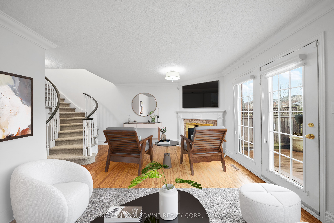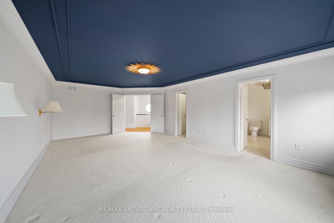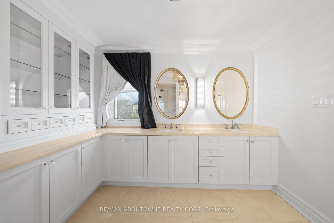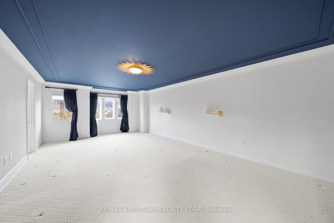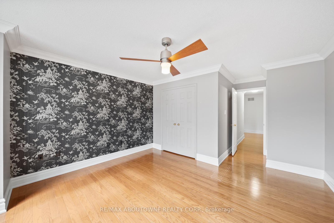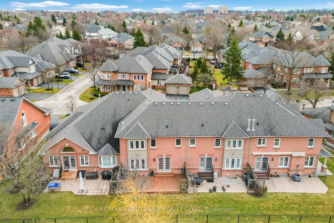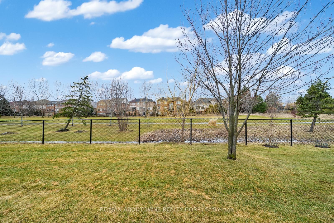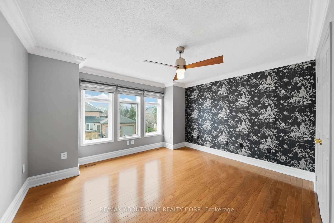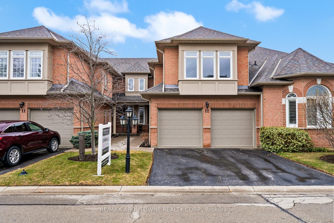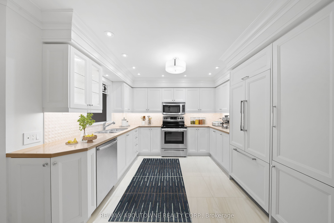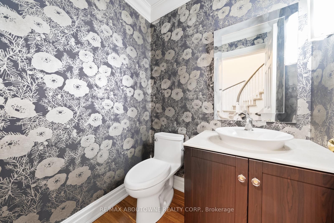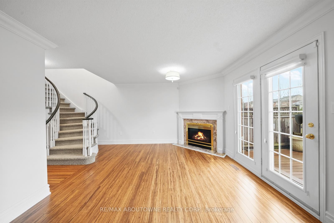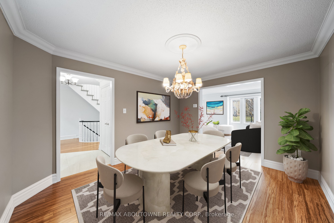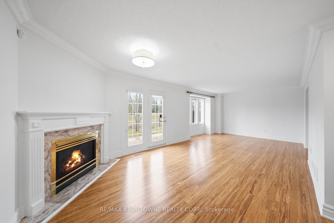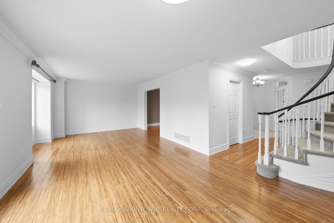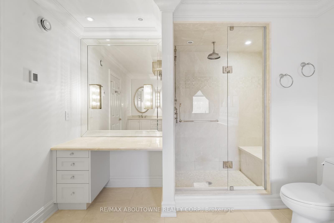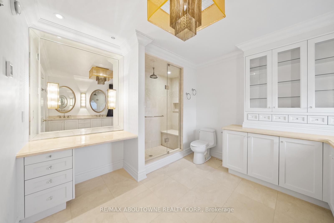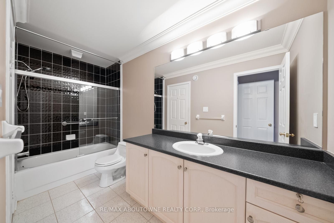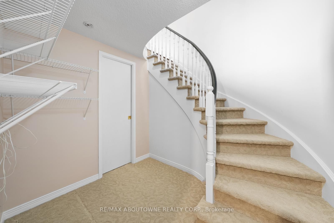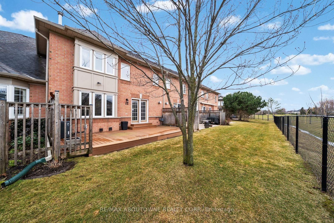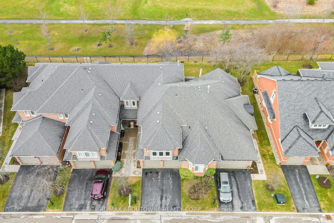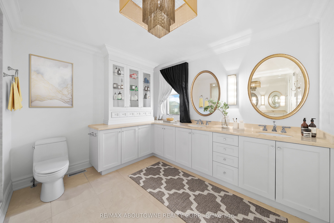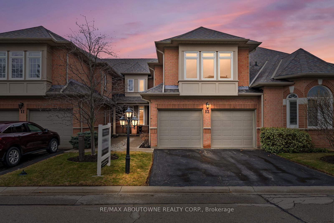
$1,239,000
Est. Payment
$4,732/mo*
*Based on 20% down, 4% interest, 30-year term
Listed by RE/MAX ABOUTOWNE REALTY CORP.
Condo Townhouse•MLS #W12062568•New
Included in Maintenance Fee:
Common Elements
Building Insurance
Price comparison with similar homes in Burlington
Compared to 33 similar homes
29.0% Higher↑
Market Avg. of (33 similar homes)
$960,284
Note * Price comparison is based on the similar properties listed in the area and may not be accurate. Consult licences real estate agent for accurate comparison
Room Details
| Room | Features | Level |
|---|---|---|
Dining Room 3.4 × 4.01 m | Main | |
Kitchen 5.74 × 3.33 m | Main | |
Primary Bedroom 4.52 × 7.95 m | Second | |
Bedroom 3 × 4.09 m | Second | |
Bedroom 4.14 × 5.54 m | Second |
Client Remarks
This spacious 3-bedroom, 2.5-bathroom condominium townhome spans approximately 2,241 sq. ft. plus the lower level in the prestigious Millcroft community, offering an unparalleled lifestyle for golf enthusiasts. Backing onto the first tee of the Millcroft Golf and Country Club. Step inside to a sun-drenched, open-concept main level. Crown mouldings, deep baseboards, upgraded floor tiles, and natural-finished hardwood flooring enhance the ambiance. The great room is a dream, with abundant space & a gas fireplace. The formal dining room a haven. The kitchen, which shines with extensive white cabinetry with crown mouldings and valance lighting, stone countertops & stainless-steel appliances. On the upper level there three spacious bedrooms. The grand primary suite is a true retreat and boasts a walk-in closet. The 4-piece ensuite bathroom dazzles with its white cabinetry, glass-front display cabinets, stone counters with under-mount sinks, heated floor tiles and a built-in sleek built in makeup vanity. The large glass-enclosed shower features a rain shower head, built-in bench seating, and a frameless glass enclosure. Two additional bedrooms share a stylish 4-piece main bath with light-finished cabinetry, and a tub/shower combination. The washer and dryer have been moved to the basement; however, the provisions and hookups still exist should you want to return the laundry room to its original location.
About This Property
2165 Country Club Drive, Burlington, L7M 4H4
Home Overview
Basic Information
Walk around the neighborhood
2165 Country Club Drive, Burlington, L7M 4H4
Shally Shi
Sales Representative, Dolphin Realty Inc
English, Mandarin
Residential ResaleProperty ManagementPre Construction
Mortgage Information
Estimated Payment
$0 Principal and Interest
 Walk Score for 2165 Country Club Drive
Walk Score for 2165 Country Club Drive

Book a Showing
Tour this home with Shally
Frequently Asked Questions
Can't find what you're looking for? Contact our support team for more information.
Check out 100+ listings near this property. Listings updated daily
See the Latest Listings by Cities
1500+ home for sale in Ontario

Looking for Your Perfect Home?
Let us help you find the perfect home that matches your lifestyle
