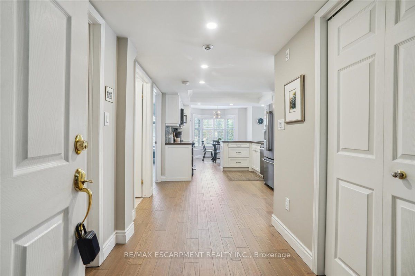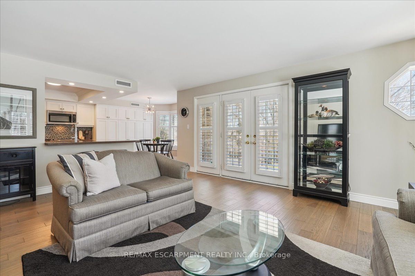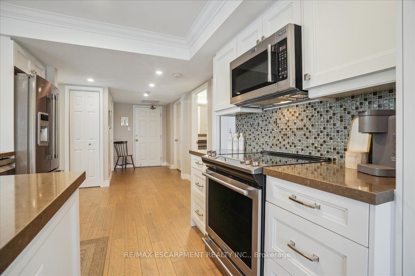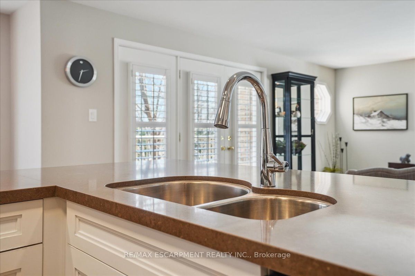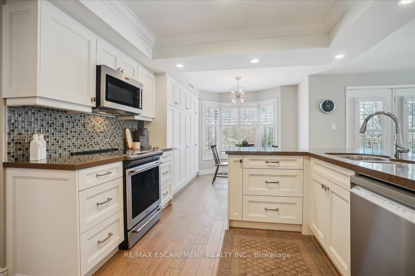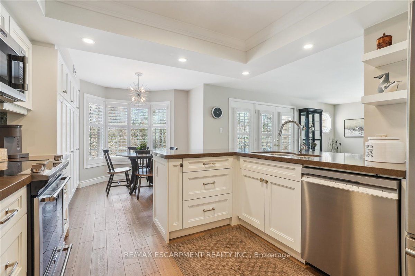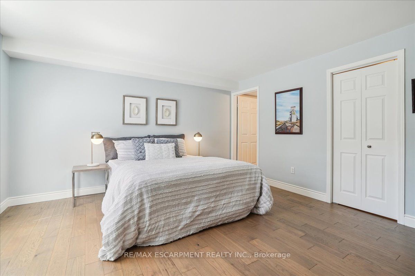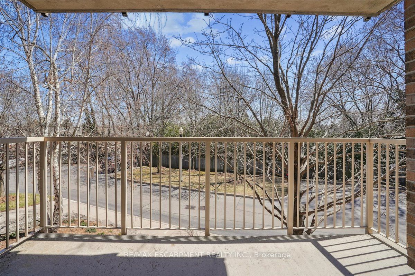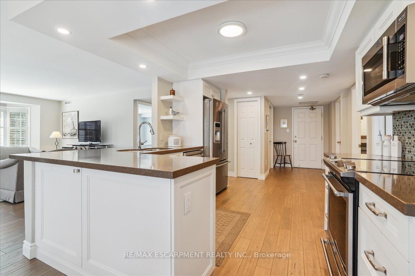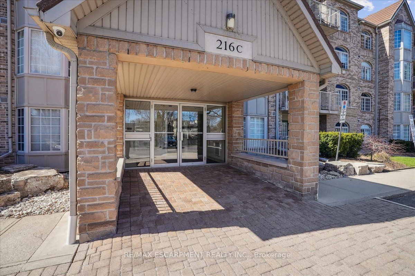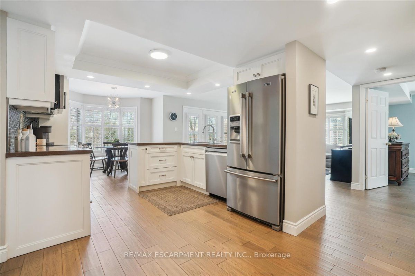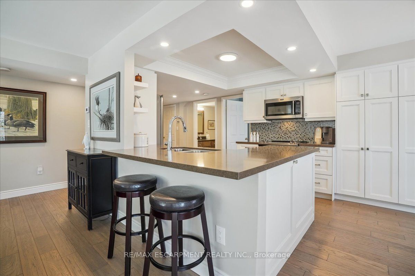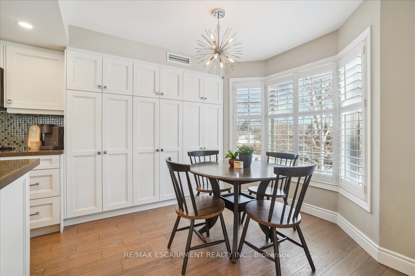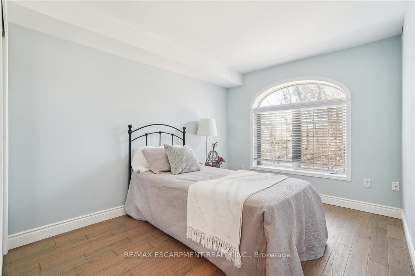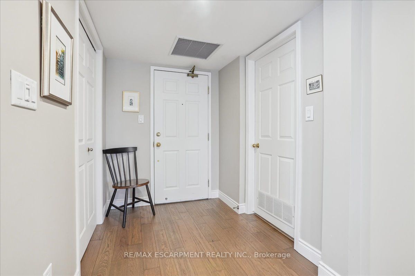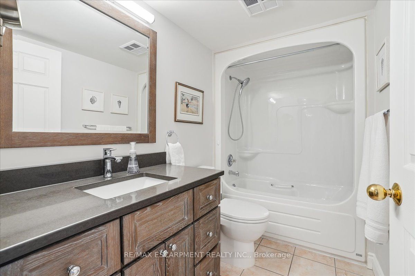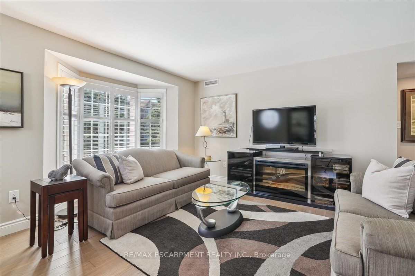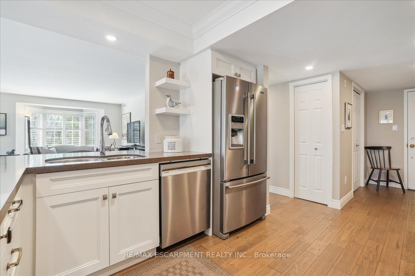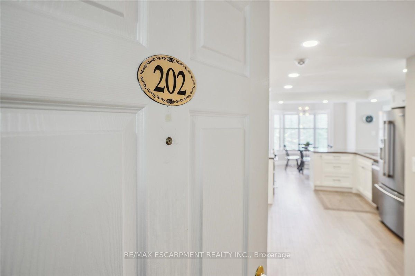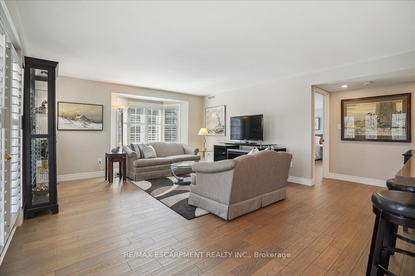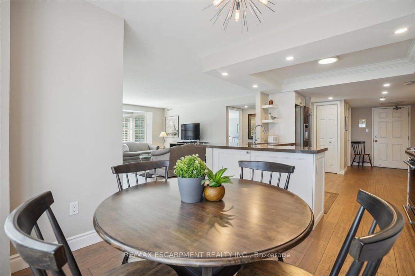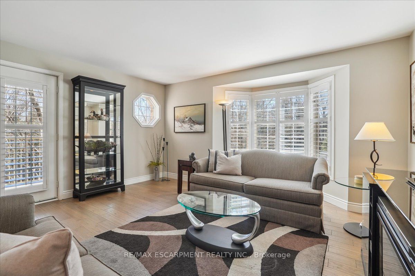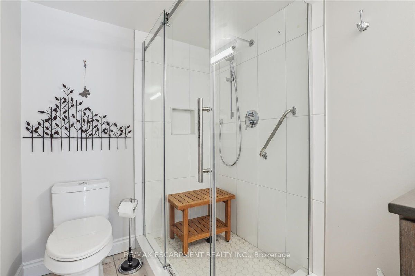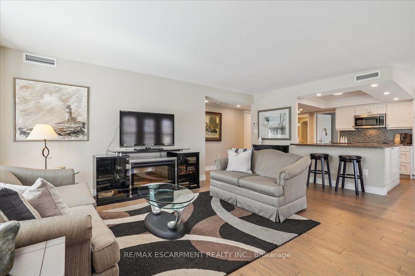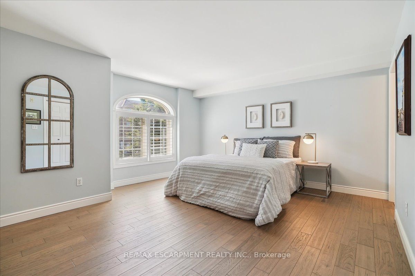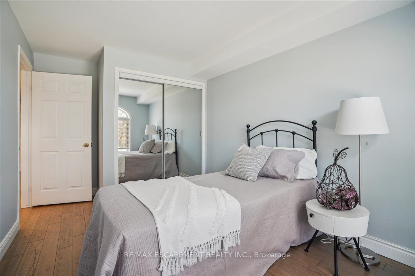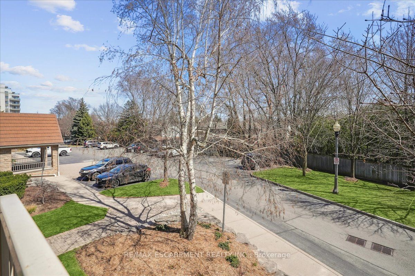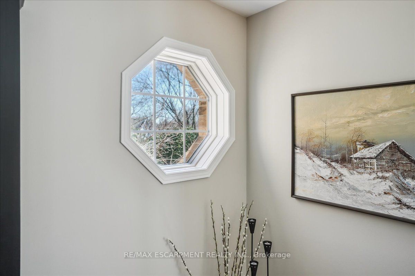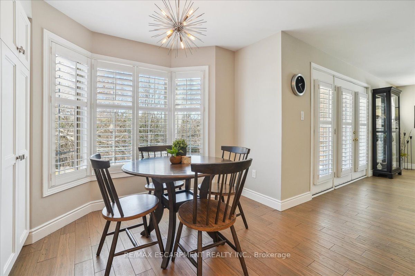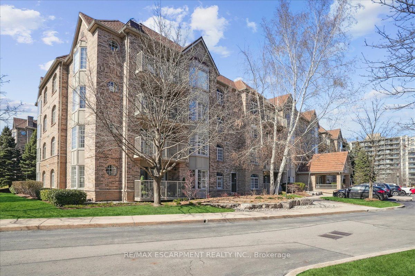
$749,900
Est. Payment
$2,864/mo*
*Based on 20% down, 4% interest, 30-year term
Listed by RE/MAX ESCARPMENT REALTY INC.
Condo Apartment•MLS #W12097935•New
Included in Maintenance Fee:
Common Elements
Building Insurance
Parking
Water
Price comparison with similar homes in Burlington
Compared to 105 similar homes
1.9% Higher↑
Market Avg. of (105 similar homes)
$735,944
Note * Price comparison is based on the similar properties listed in the area and may not be accurate. Consult licences real estate agent for accurate comparison
Room Details
| Room | Features | Level |
|---|---|---|
Living Room 6.1 × 4.5 m | Electric FireplaceHardwood FloorBalcony | Main |
Kitchen 3 × 5.9 m | B/I AppliancesCombined w/DiningBreakfast Bar | Main |
Primary Bedroom 4.2 × 4.8 m | 3 Pc EnsuiteWalk-In Closet(s)Closet Organizers | Main |
Bedroom 2 2.4 × 1.7 m | Double ClosetHardwood Floor | Main |
Client Remarks
This is the one you've been waiting for!Beautifully renovated and impeccably maintained, this bright and spacious 2-bedroom, 2-bath Willow corner unit offers 1,313 sq. ft. of refined living in a sought-after location. The thoughtfully redesigned open-concept layout features a stunning kitchen with quartz countertops, stainless steel appliances, and an entire wall of custom cabinetry, providing exceptional storage. Engineered hardwood flooring, upgraded baseboards, pot lights, and the removal of the popcorn ceiling contribute to the units polished, move-in-ready appeal.Both bathrooms have been tastefully renovated, showcasing quality Hansgrohe and Moen fixtures. The spacious primary suite includes a generous walk-in closet and a beautifully appointed ensuite bath.Enjoy the convenience of being steps to boutique shops, renowned restaurants, scenic parks, and the picturesque LaSalle Marina. Commuting is effortless with proximity to the Aldershot GO Station and major highways.Residents enjoy access to a welcoming clubhouse, perfect for social gatherings, movie nights, or quiet reading in the private library. Includes one underground parking space and one storage locker. Dont miss this rare opportunity...schedule your private viewing today and experience the lifestyle this exceptional condo has to offer.
About This Property
216 Plains Rd West Road, Burlington, L7T 4L1
Home Overview
Basic Information
Walk around the neighborhood
216 Plains Rd West Road, Burlington, L7T 4L1
Shally Shi
Sales Representative, Dolphin Realty Inc
English, Mandarin
Residential ResaleProperty ManagementPre Construction
Mortgage Information
Estimated Payment
$0 Principal and Interest
 Walk Score for 216 Plains Rd West Road
Walk Score for 216 Plains Rd West Road

Book a Showing
Tour this home with Shally
Frequently Asked Questions
Can't find what you're looking for? Contact our support team for more information.
See the Latest Listings by Cities
1500+ home for sale in Ontario

Looking for Your Perfect Home?
Let us help you find the perfect home that matches your lifestyle
