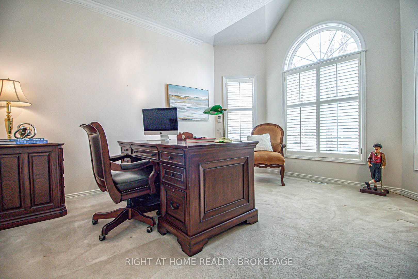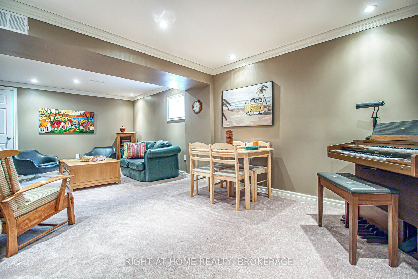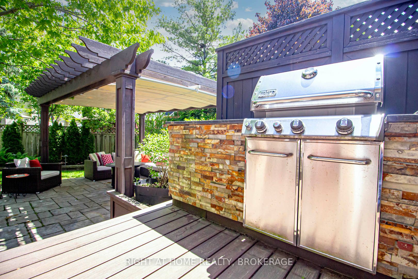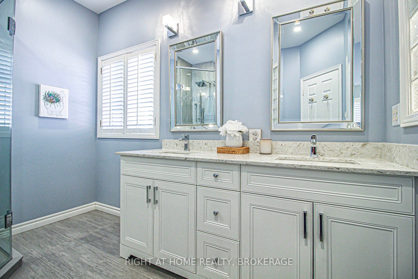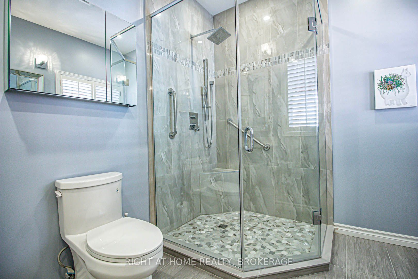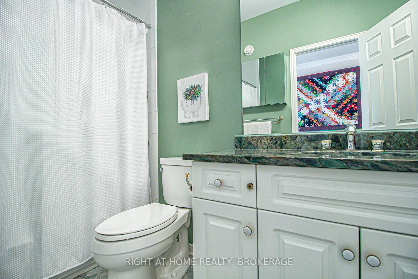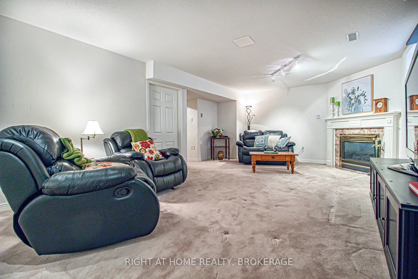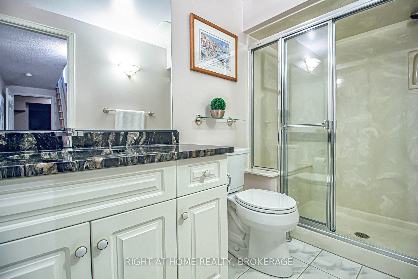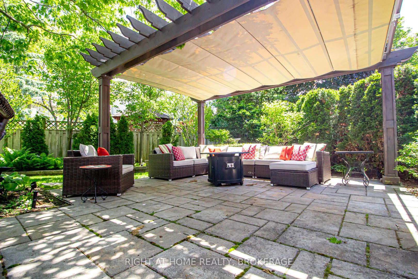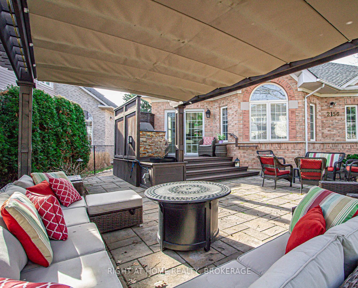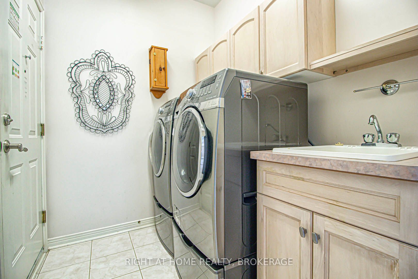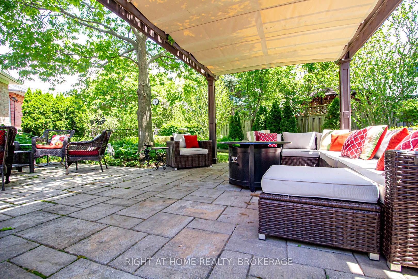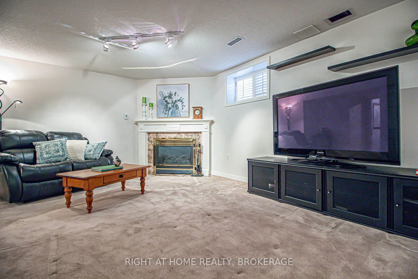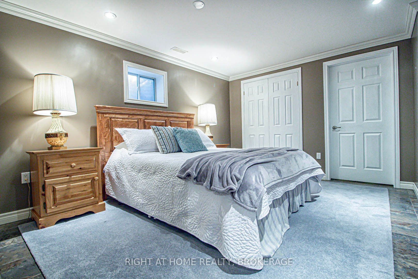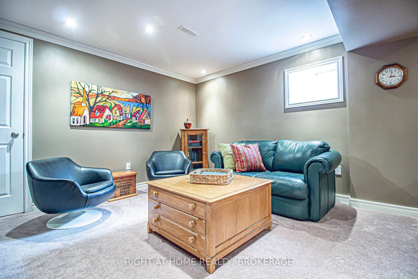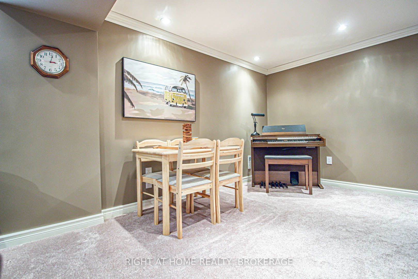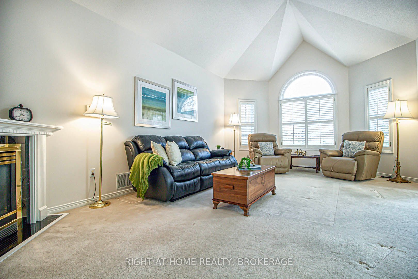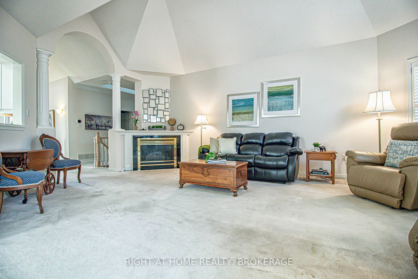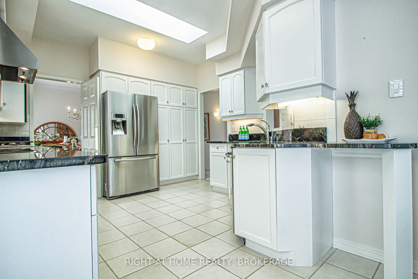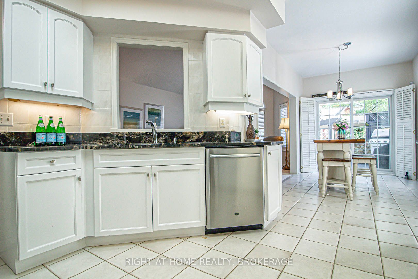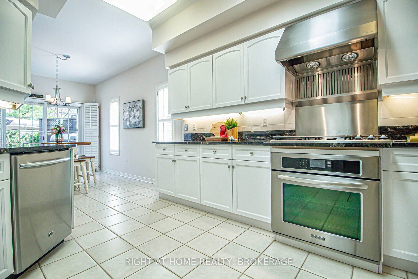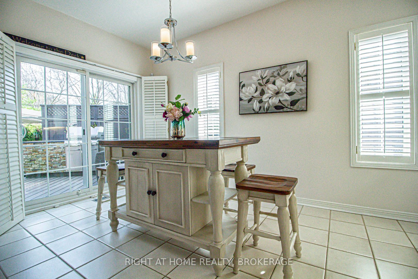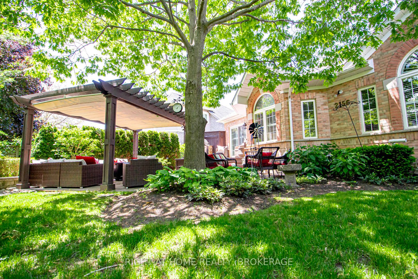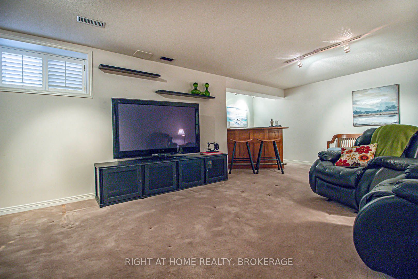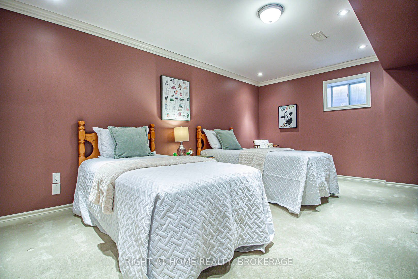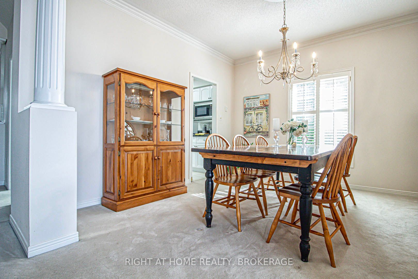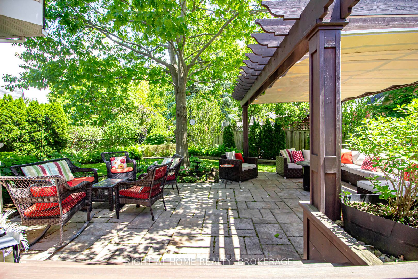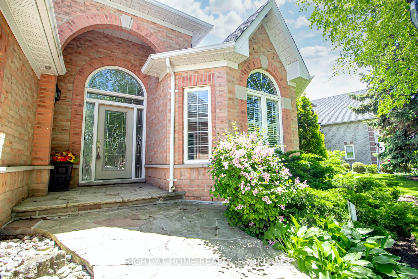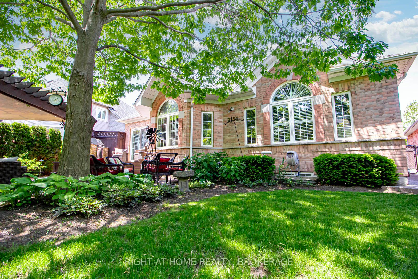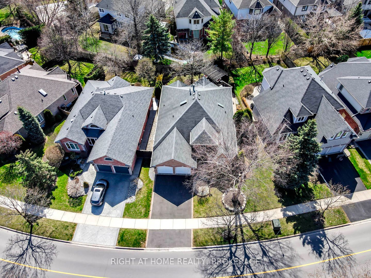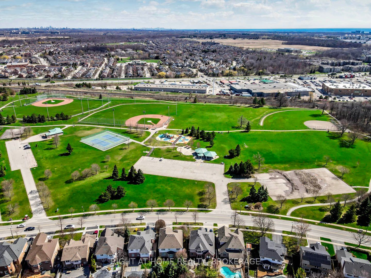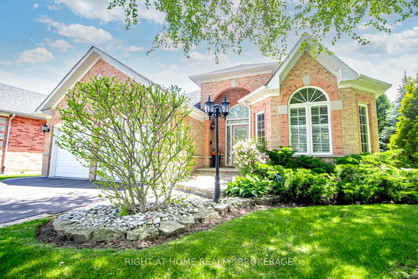
$1,729,900
Est. Payment
$6,607/mo*
*Based on 20% down, 4% interest, 30-year term
Listed by RIGHT AT HOME REALTY, BROKERAGE
Detached•MLS #W12101110•Price Change
Price comparison with similar homes in Burlington
Compared to 69 similar homes
0.0% Higher↑
Market Avg. of (69 similar homes)
$1,729,297
Note * Price comparison is based on the similar properties listed in the area and may not be accurate. Consult licences real estate agent for accurate comparison
Room Details
| Room | Features | Level |
|---|---|---|
Living Room 3.68 × 4.11 m | Vaulted Ceiling(s)Window | Main |
Dining Room 3.65 × 3.81 m | Window | Main |
Kitchen | BacksplashStainless Steel ApplSkylight | Main |
Primary Bedroom 5.07 × 4.26 m | 4 Pc EnsuiteWalk-In Closet(s)Overlooks Backyard | Main |
Bedroom 3.48 × 3.49 m | Semi EnsuiteDouble Closet | Main |
Bedroom 4.82 × 3.36 m | WindowDouble Closet | Lower |
Client Remarks
Prepare to fall in love with this breathtaking bungalow in the coveted Millcroft community! Bathed in natural light, this 1,950+ sq ft (MPAC) masterpiece offers an open-concept layout that feels both grand and inviting, complemented by a fully finished basement, that's perfect for entertaining. The heart of the home is a gourmet, family-sized kitchen, complete with high-end appliances, a sunny breakfast area, with a walk-out to a charming deck. Step outside to your private backyard oasis, featuring multiple seating areas, a built-in BBQ with gas hookup, and a irrigation system and shed. The spacious family room, with its soaring ceilings and cozy fireplace, flows seamlessly into a separate living/den and elegant dining room, creating a perfect blend of comfort and sophistication. Convenience abounds with a main-level laundry room that opens to a double-car garage. Retreat to the expansive primary bedroom, a serene haven with a renovated 4-piece ensuite boasting a sleek glass shower and a walk-in closet. A second bedroom enjoys semi-ensuite access to another 4-piece bath. Skylights and abundant windows flood the home with light, enhancing its warm, welcoming vibe. The lower level is a dream, featuring a recreation room with a second fireplace, two additional bedrooms, a games room, ample storage, and a 3-piece bath. Nestled in the vibrant Millcroft community, close to shopping, restaurants, schools, Millcroft Golf, highways, and parks.
About This Property
2156 Country Club Drive, Burlington, L7M 4A8
Home Overview
Basic Information
Walk around the neighborhood
2156 Country Club Drive, Burlington, L7M 4A8
Shally Shi
Sales Representative, Dolphin Realty Inc
English, Mandarin
Residential ResaleProperty ManagementPre Construction
Mortgage Information
Estimated Payment
$0 Principal and Interest
 Walk Score for 2156 Country Club Drive
Walk Score for 2156 Country Club Drive

Book a Showing
Tour this home with Shally
Frequently Asked Questions
Can't find what you're looking for? Contact our support team for more information.
See the Latest Listings by Cities
1500+ home for sale in Ontario

Looking for Your Perfect Home?
Let us help you find the perfect home that matches your lifestyle
