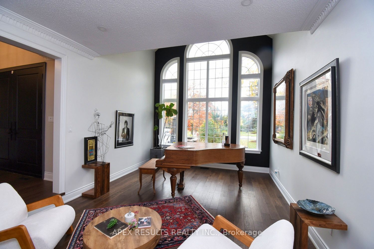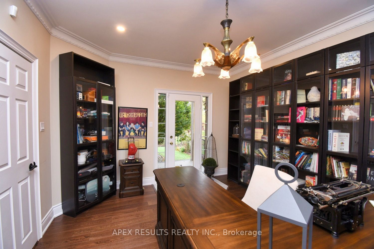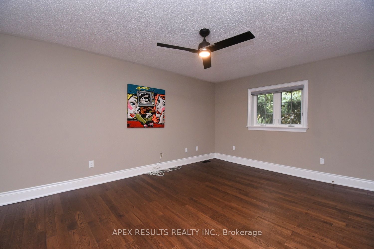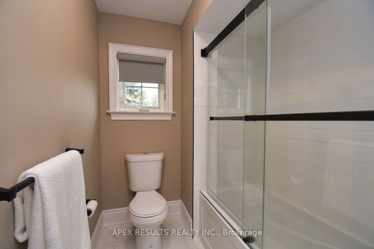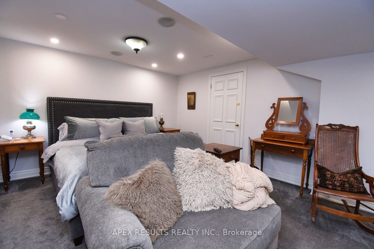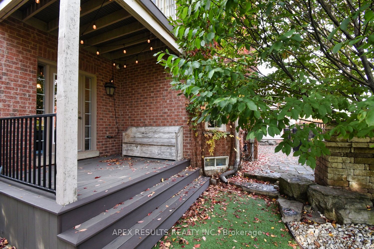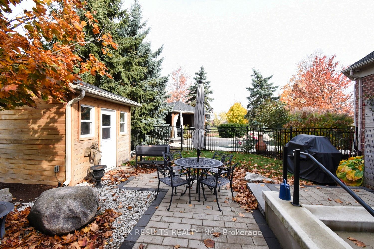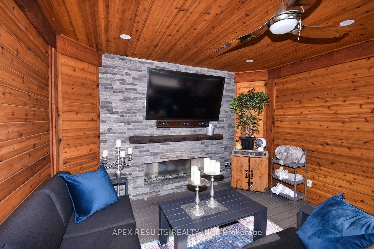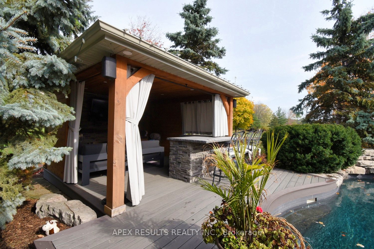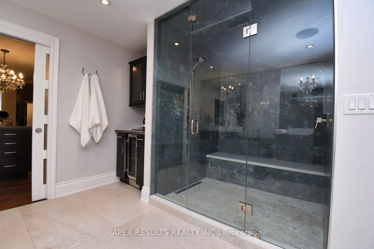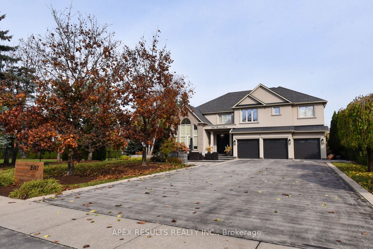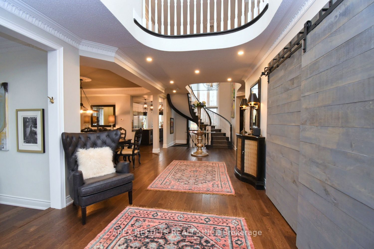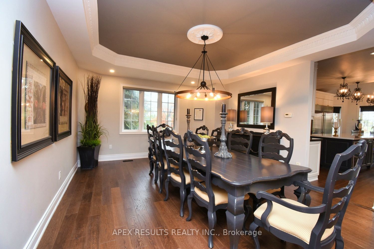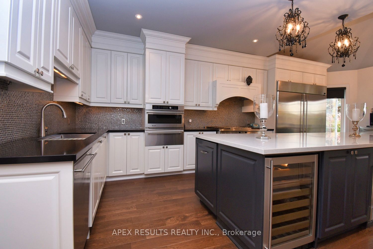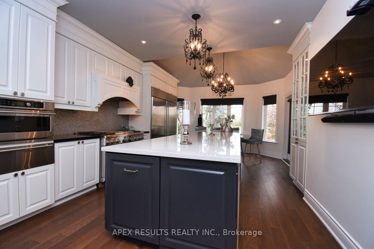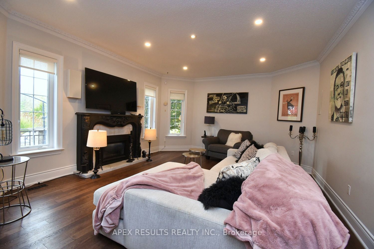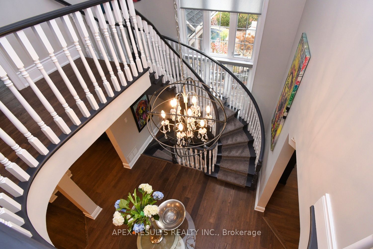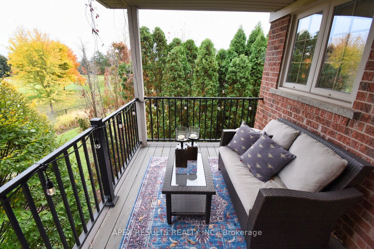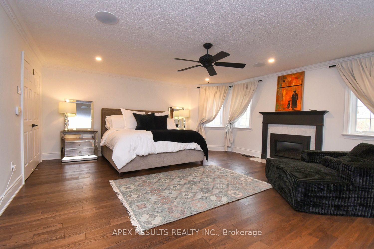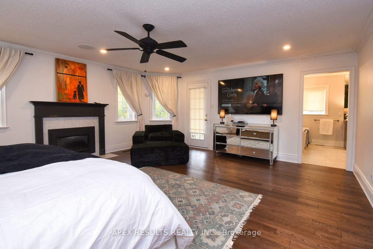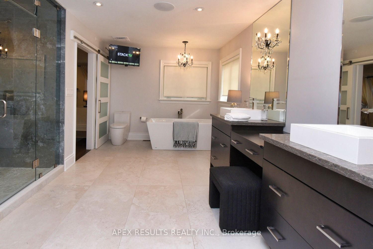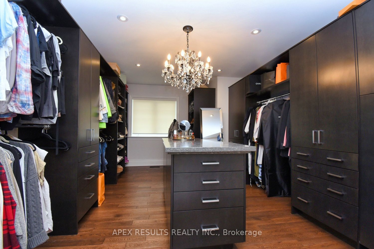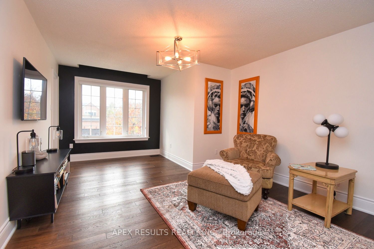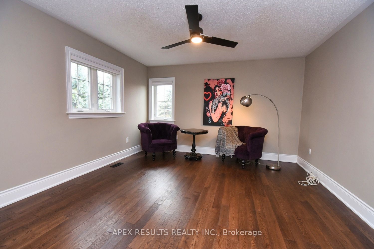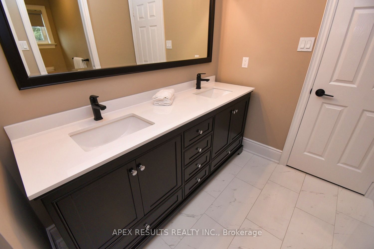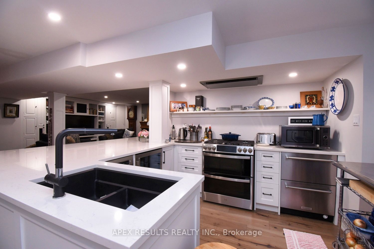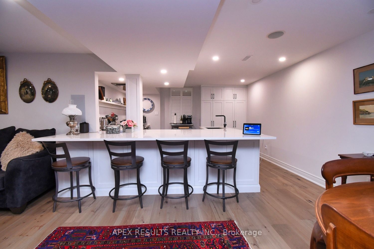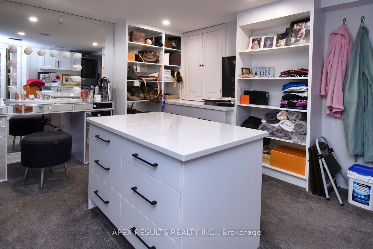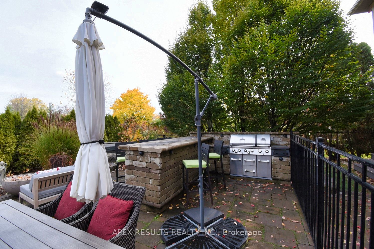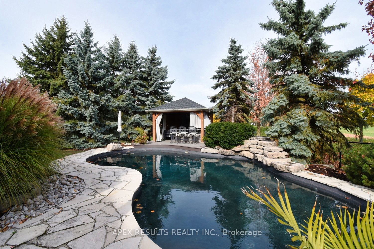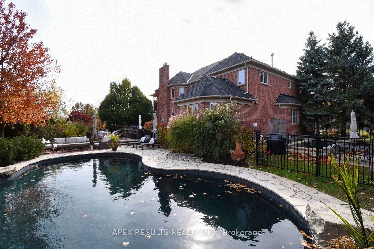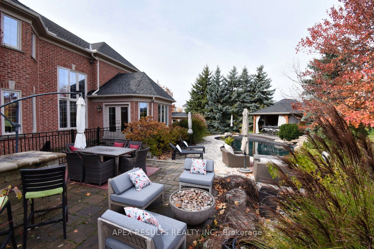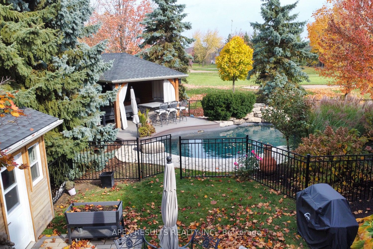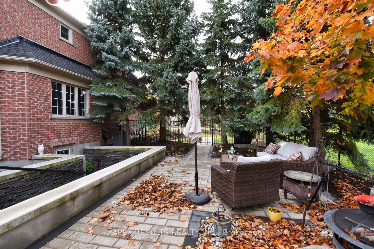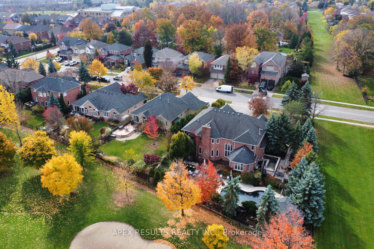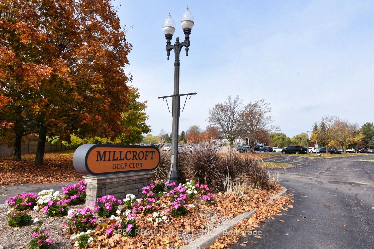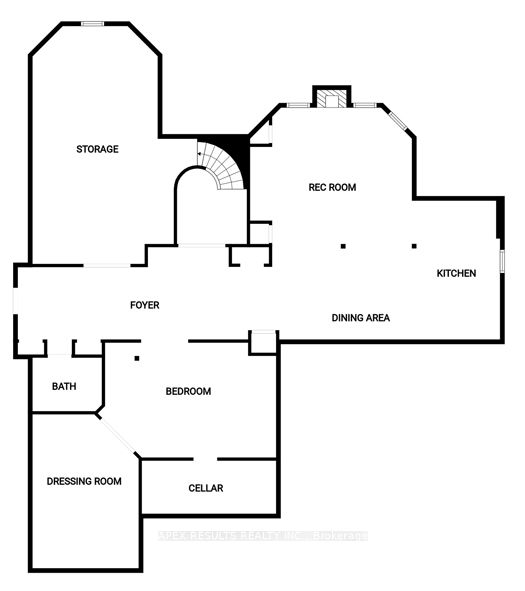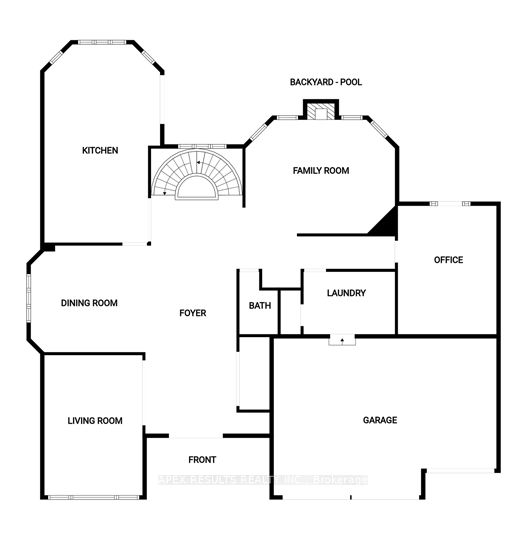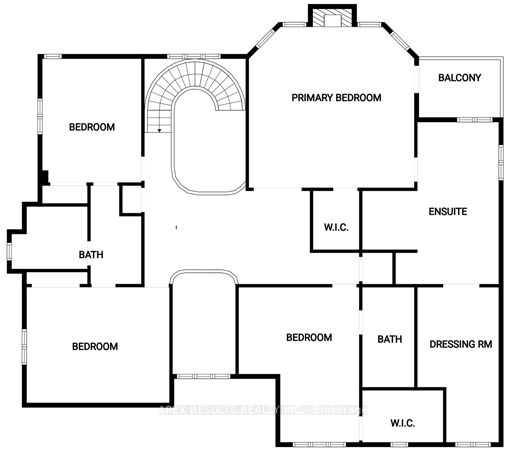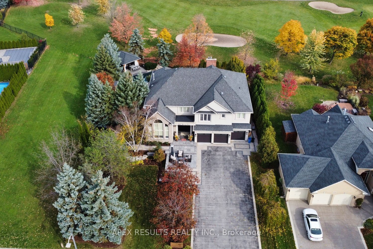
$3,500,000
Est. Payment
$13,368/mo*
*Based on 20% down, 4% interest, 30-year term
Listed by APEX RESULTS REALTY INC.
Detached•MLS #W10410237•Terminated
Price comparison with similar homes in Burlington
Compared to 18 similar homes
-2.1% Lower↓
Market Avg. of (18 similar homes)
$3,575,038
Note * Price comparison is based on the similar properties listed in the area and may not be accurate. Consult licences real estate agent for accurate comparison
Room Details
| Room | Features | Level |
|---|---|---|
Living Room 6.1 × 3.96 m | Vaulted Ceiling(s)Hardwood Floor | Main |
Dining Room 4.7 × 4.14 m | Coffered Ceiling(s)Crown MouldingHardwood Floor | Main |
Kitchen 7.67 × 4.09 m | Hardwood FloorQuartz Counter | Main |
Primary Bedroom 6.1 × 5.49 m | Ensuite BathW/O To BalconyGas Fireplace | Second |
Bedroom 2 4.39 × 3.96 m | Hardwood FloorEnsuite Bath5 Pc Ensuite | Second |
Bedroom 3 4.93 × 3.66 m | Hardwood FloorEnsuite Bath5 Pc Ensuite | Second |
Client Remarks
The GEM of Millcroft. Nestled in the golf course community of Millcroft, this meticulously maintained residence combines luxury living with ultimate convenience and stunning views. This magnificent lot is approx. 1/3 of an acre with a 90' frontage, a triple car garage and driveway for 9-12 vehicles. Beautiful stone steps and a grand entryway with outdoor seating leads to solid front doors that open to a grand foyer showcasing engineered hardwood floors throughout. A spacious living room on the left, great for relaxation adjacent to a dining room to accommodate large dinner parties. A grand island grabs your attention in the kitchen equipped with premium GE Monogram appliances, stunning stone countertops, custom cabinetry, and ample prep space perfect for entertaining or culinary creativity. A rec room for entertainment with a cozy gas fireplace also on the main floor, ideal for movie nights or cozy relaxation. Down the hall lies an office with outside access to a covered porch. Up the staircase the second floor greets you with a large open space. The primary bedroom is a tranquil retreat with a gorgeous fireplace, and access to a private covered porch, ensuite featuring separate tub, walk-in shower, double sinks, and high-end finishes. A massive walk-in dressing room with custom built-ins to store your wardrobe in style is also part of this space. 2 bedrooms share a bathroom entrance while the 3rd bedroom has an ensuite bathroom. Lwr lvl in-law suite ideal for guests or multi-generational living, complete with full kitchen, family room with electric fireplace, a spacious bedroom with a large dressing room, washer/dryer, 3-Piece Bathroom and private entrance and access to the backyard. The backyard oasis offers in-ground concrete saltwater pool, cabana, TV & gas fireplace. Weekly pool and landscaping maintenance included with fall closing. Great schools close to HWYs, restaurants, parks, and many other amenities.
About This Property
2147 Berwick Drive, Burlington, L7M 4B2
Home Overview
Basic Information
Walk around the neighborhood
2147 Berwick Drive, Burlington, L7M 4B2
Shally Shi
Sales Representative, Dolphin Realty Inc
English, Mandarin
Residential ResaleProperty ManagementPre Construction
Mortgage Information
Estimated Payment
$0 Principal and Interest
 Walk Score for 2147 Berwick Drive
Walk Score for 2147 Berwick Drive

Book a Showing
Tour this home with Shally
Frequently Asked Questions
Can't find what you're looking for? Contact our support team for more information.
See the Latest Listings by Cities
1500+ home for sale in Ontario

Looking for Your Perfect Home?
Let us help you find the perfect home that matches your lifestyle
