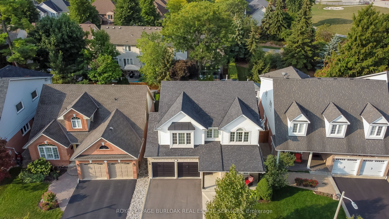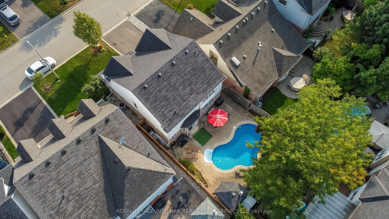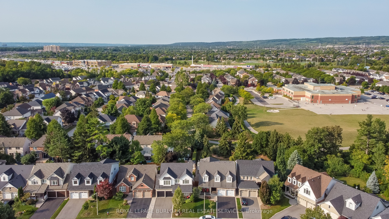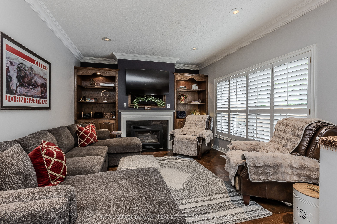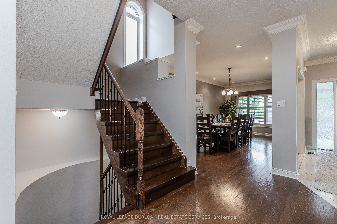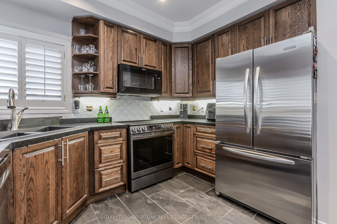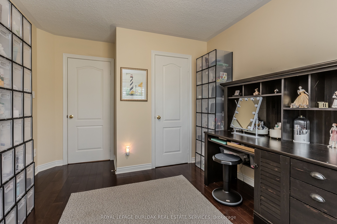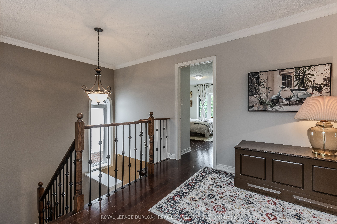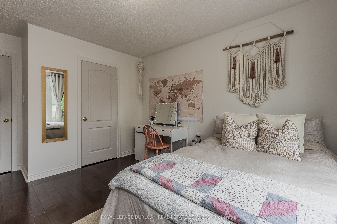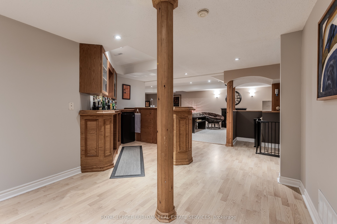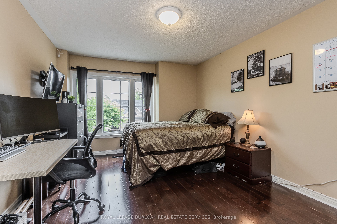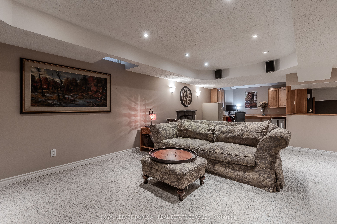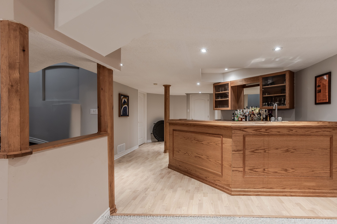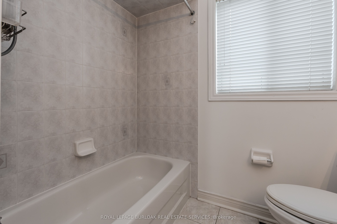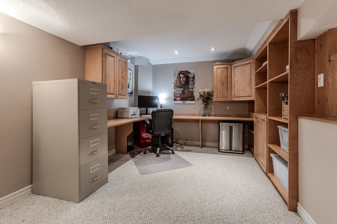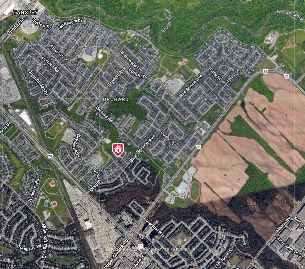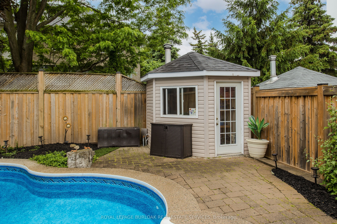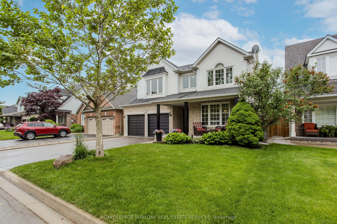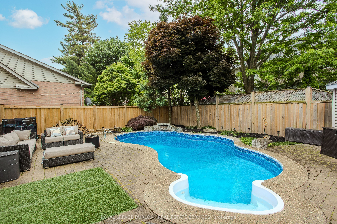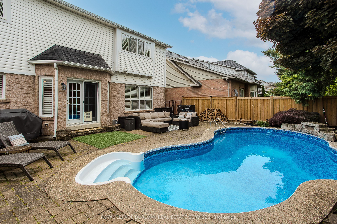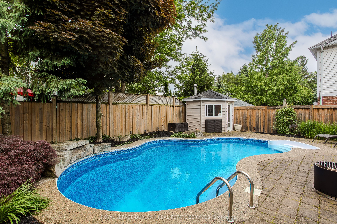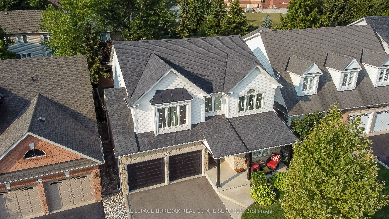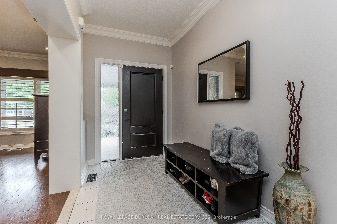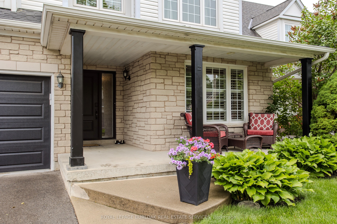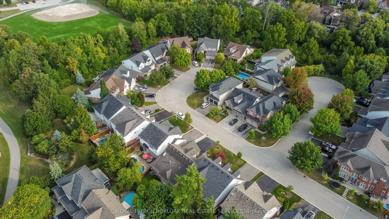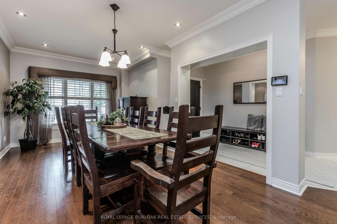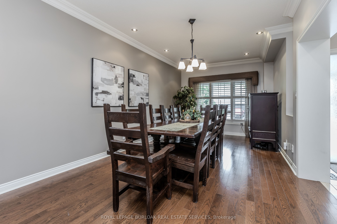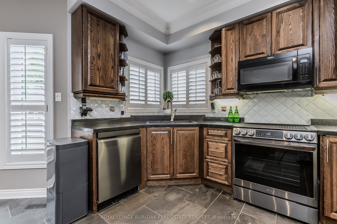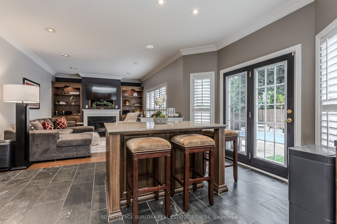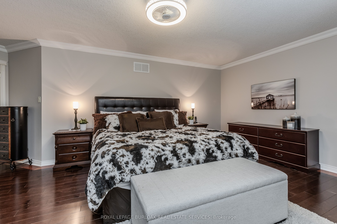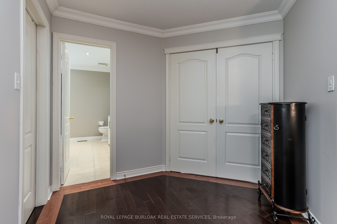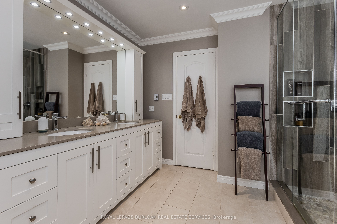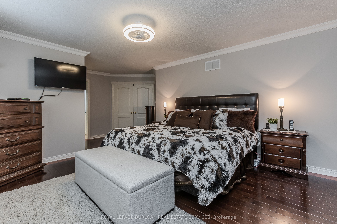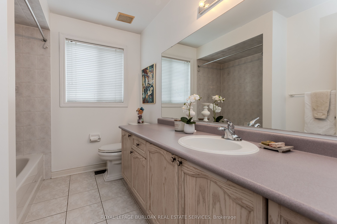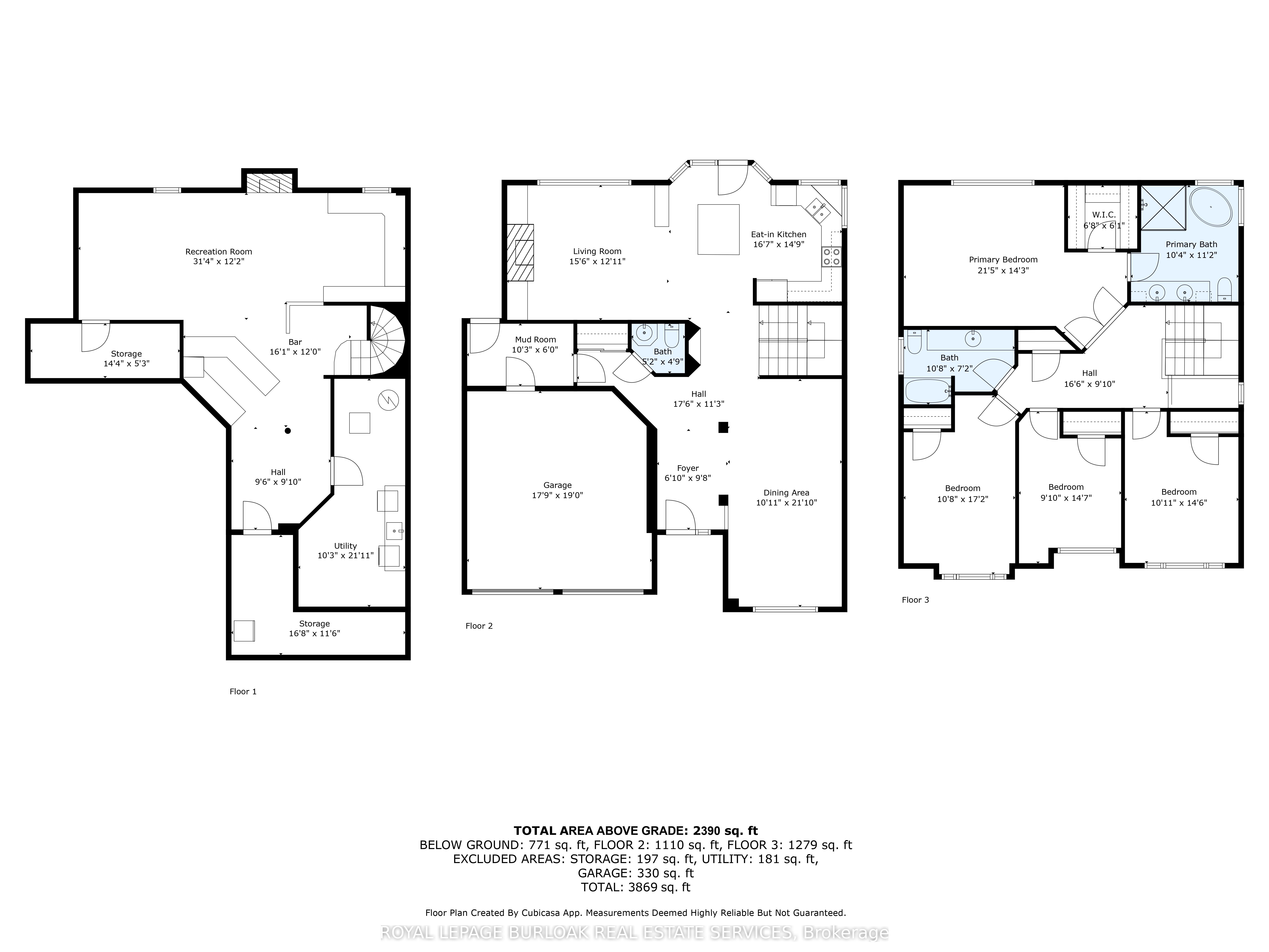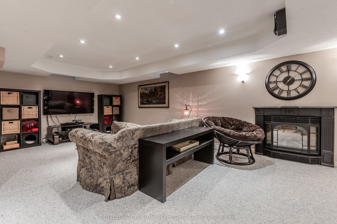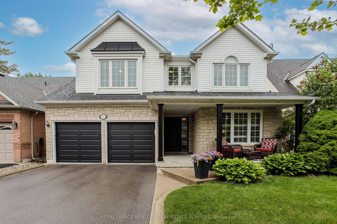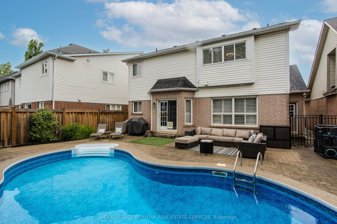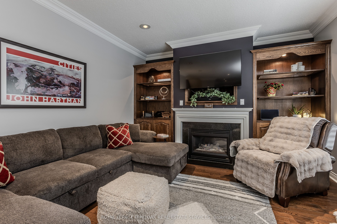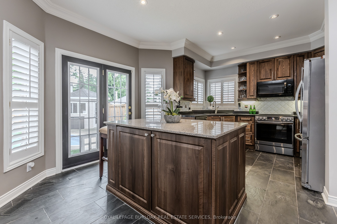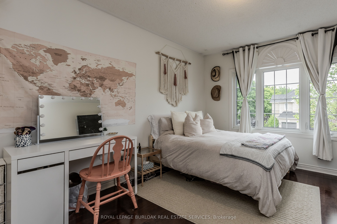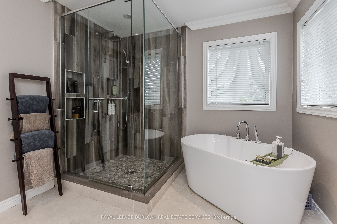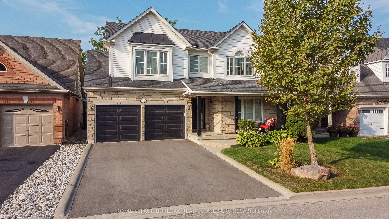
$1,599,900
Est. Payment
$6,111/mo*
*Based on 20% down, 4% interest, 30-year term
Listed by ROYAL LEPAGE BURLOAK REAL ESTATE SERVICES
Detached•MLS #W12212964•New
Price comparison with similar homes in Burlington
Compared to 70 similar homes
-7.2% Lower↓
Market Avg. of (70 similar homes)
$1,723,578
Note * Price comparison is based on the similar properties listed in the area and may not be accurate. Consult licences real estate agent for accurate comparison
Room Details
| Room | Features | Level |
|---|---|---|
Dining Room 3.33 × 6.65 m | Main | |
Kitchen 5.05 × 4.5 m | Main | |
Primary Bedroom 6.53 × 4.43 m | Second | |
Bedroom 2 3.33 × 4.42 m | Second | |
Bedroom 3 3 × 4.44 m | Second | |
Bedroom 4 3.25 × 5.23 m | Second |
Client Remarks
Nestled on a quiet court in Burlington's sought-after Orchard community, this stunning home offers everything a family needs style, space, and an unbeatable location. With 3160 sqft of living space, parks just steps away, top-rated schools mins from your doorstep, and every daily convenience nearby, this is where family-friendly living comes to life. From its stone and siding façade to the inviting front porch and perennial garden, the curb appeal is undeniable. The repaved driveway (2021) adds to the polished look. Step inside to an airy, open-concept main floor with hardwood throughout. A bright, spacious dining room with a large window sets the tone for gatherings and family meals. The warm and inviting living room boasts a gas fireplace and a built-in media wall with shelf lighting perfect for family movie nights or relaxed evenings. The kitchen is both elegant and functional, offering granite countertops, custom cabinetry, SS appliances, tile backsplash, heated floors, and a large island with breakfast bar. French doors lead out to the backyard, seamlessly blending indoor and outdoor living. A 2pc powder room and convenient mudroom w/ laundry hookup complete this level. Upstairs, hardwood continues throughout. The expansive primary suite is a true retreat, featuring a walk-in closet and luxurious 5-piece suite with freestanding tub, dual sink vanity, oversized glass shower, and heated floors. 3 additional well-sized bedrooms share a 4pc main bath. The fully finished lower level expands your living space with a large rec room featuring a fireplace, fully equipped wet bar, and dedicated office area ideal for work or play. The fully fenced backyard is a private paradise, perfect for entertaining or unwinding. Enjoy summer days around the heated saltwater pool with poolside cabana, or host BBQs on the interlock stone patio surrounded by professional landscaping. This is more than a house, it's a forever family home designed for living, playing, and making memories.
About This Property
2116 Woodsmere Court, Burlington, L7L 6J5
Home Overview
Basic Information
Walk around the neighborhood
2116 Woodsmere Court, Burlington, L7L 6J5
Shally Shi
Sales Representative, Dolphin Realty Inc
English, Mandarin
Residential ResaleProperty ManagementPre Construction
Mortgage Information
Estimated Payment
$0 Principal and Interest
 Walk Score for 2116 Woodsmere Court
Walk Score for 2116 Woodsmere Court

Book a Showing
Tour this home with Shally
Frequently Asked Questions
Can't find what you're looking for? Contact our support team for more information.
See the Latest Listings by Cities
1500+ home for sale in Ontario

Looking for Your Perfect Home?
Let us help you find the perfect home that matches your lifestyle
