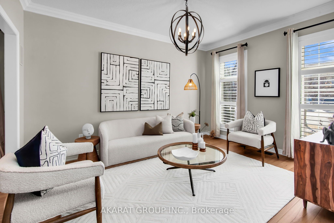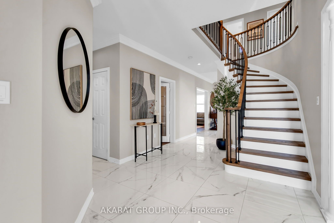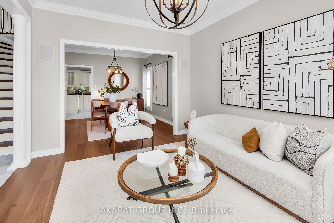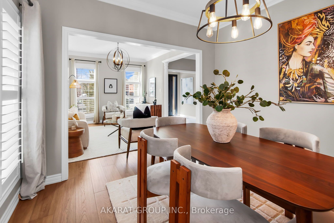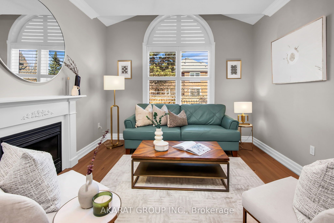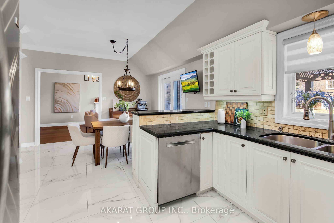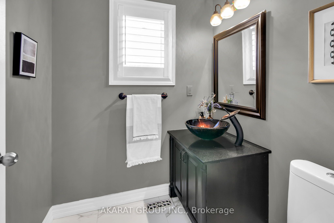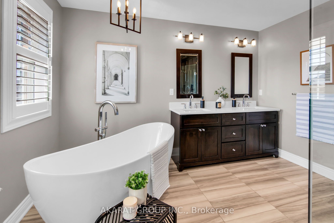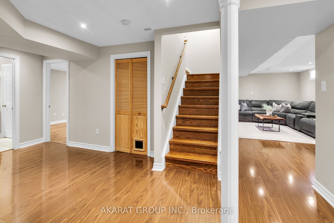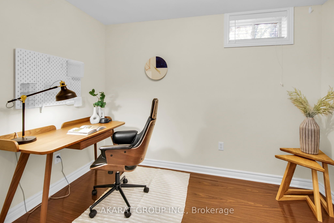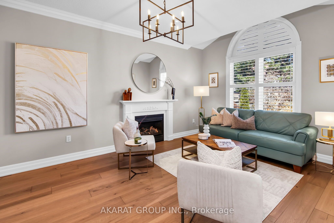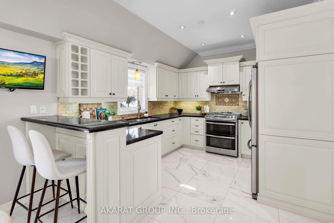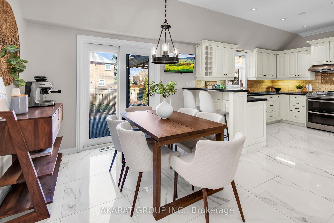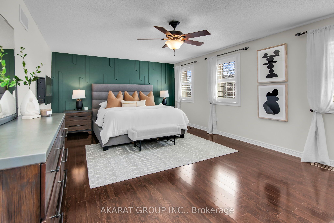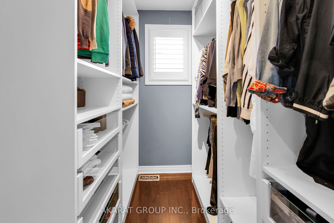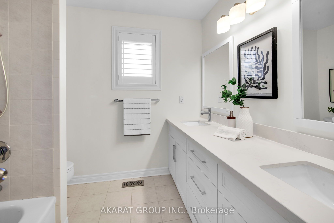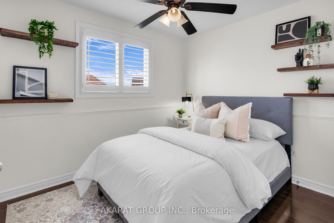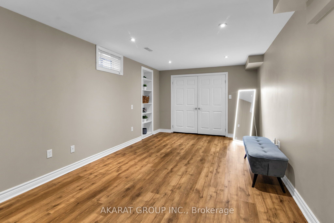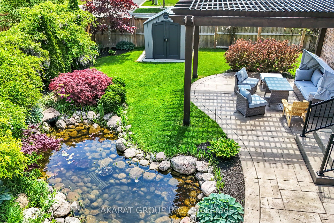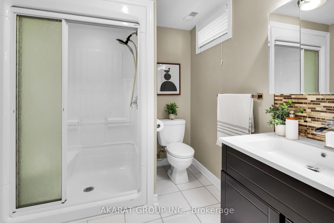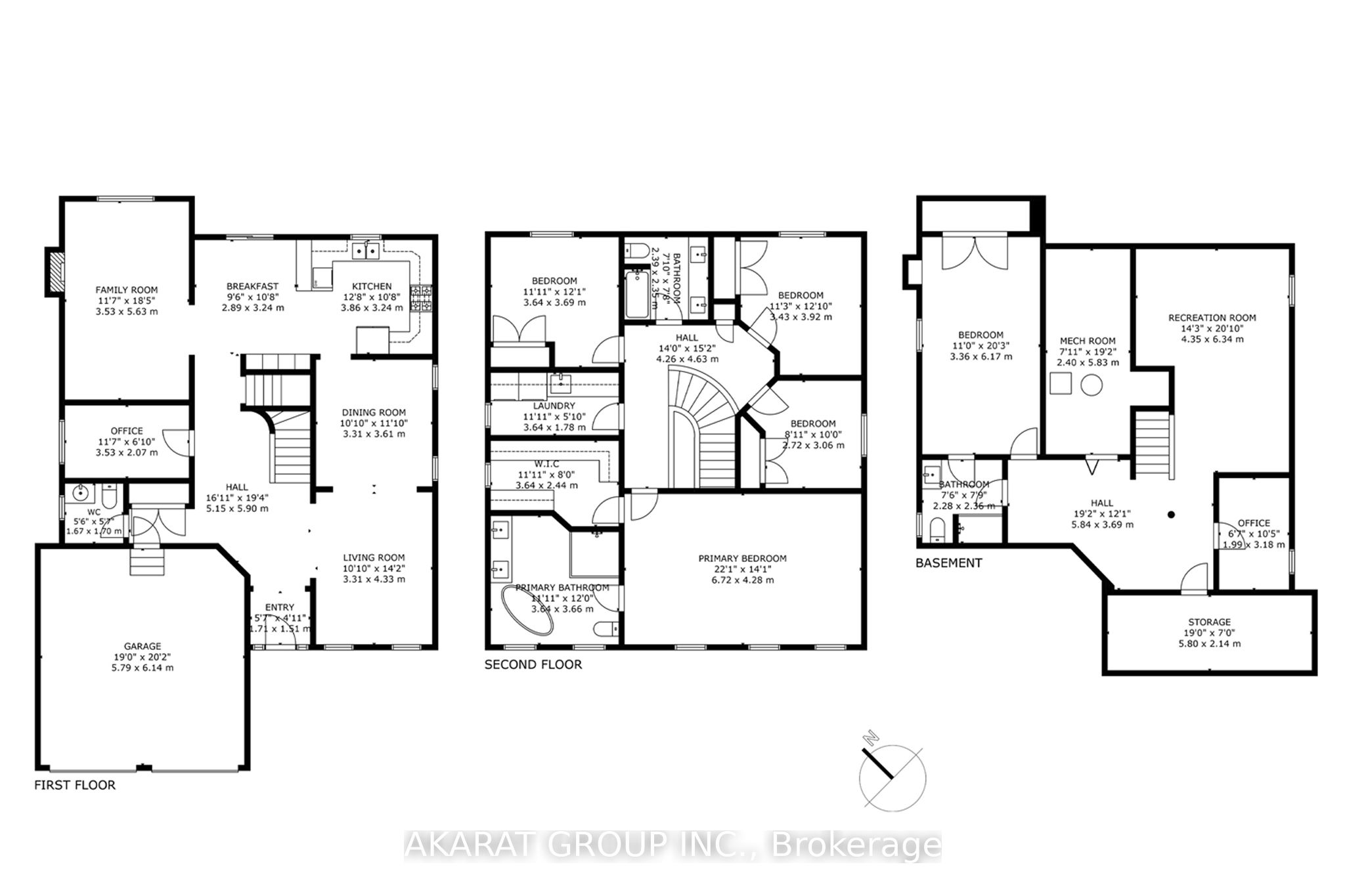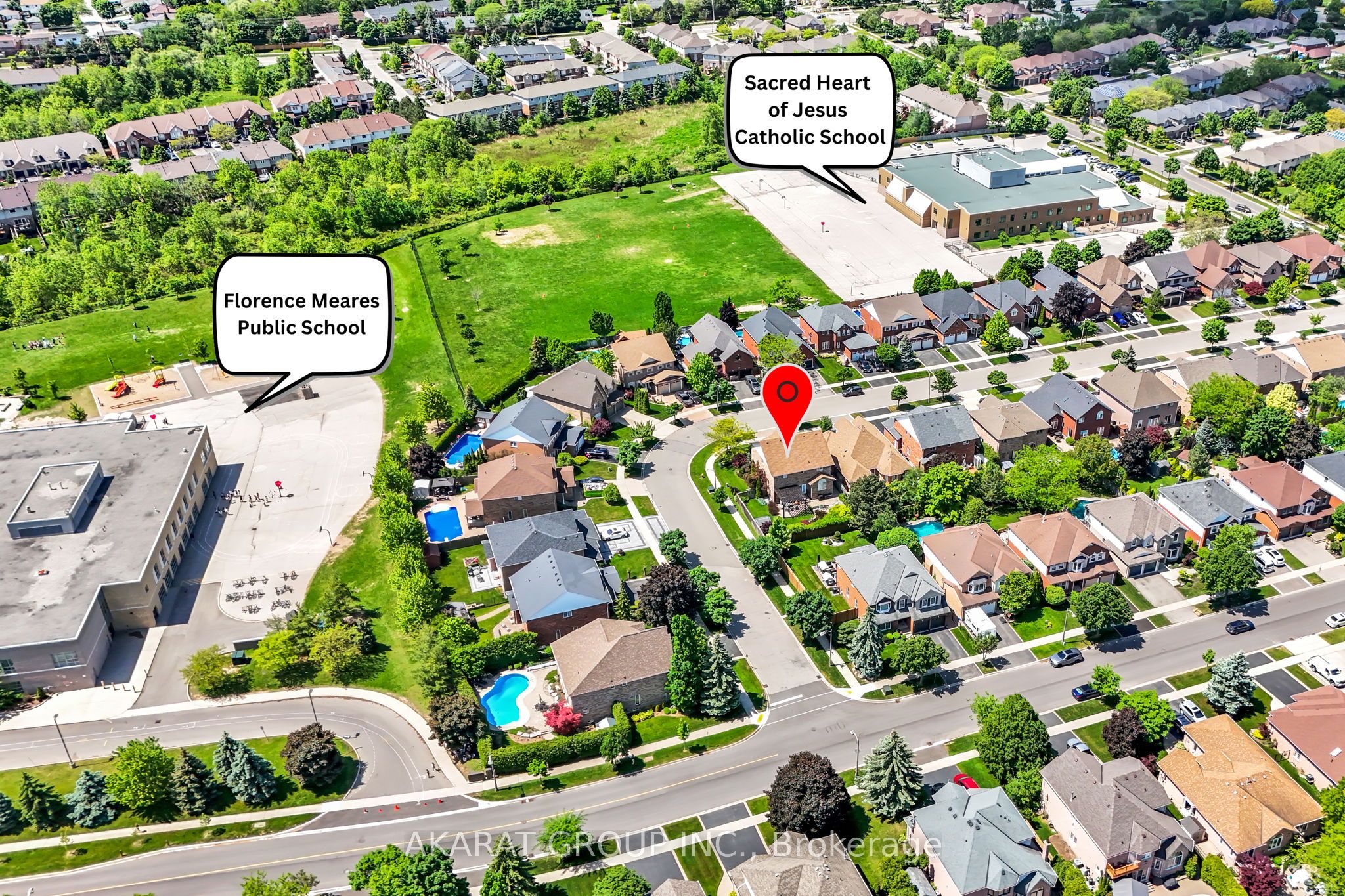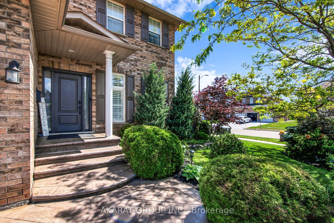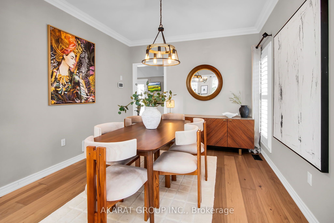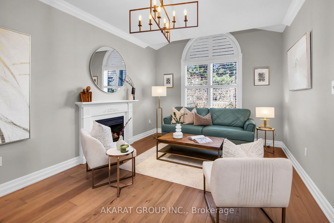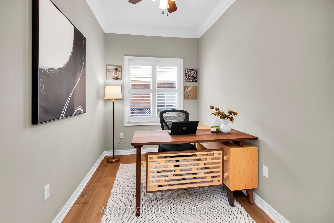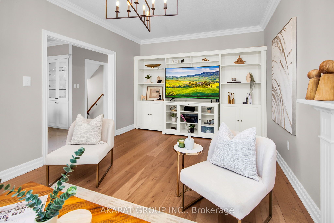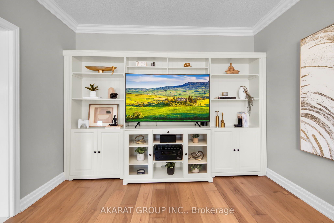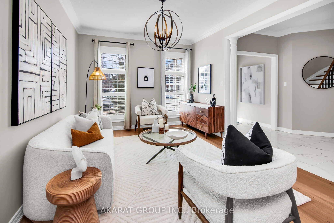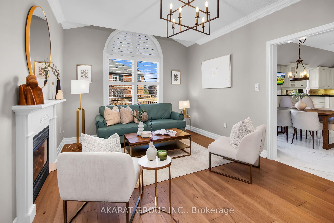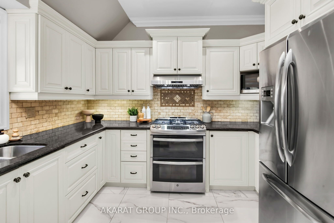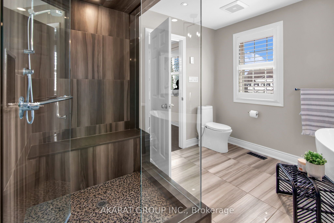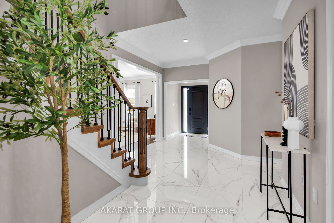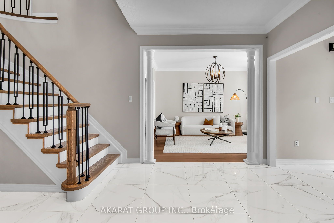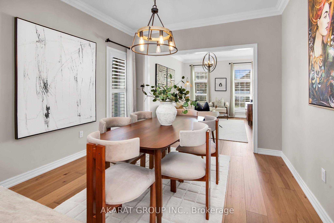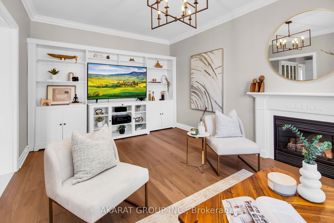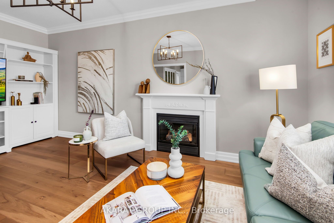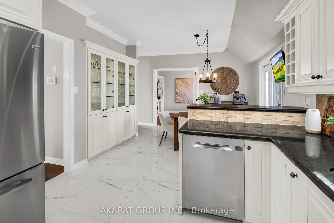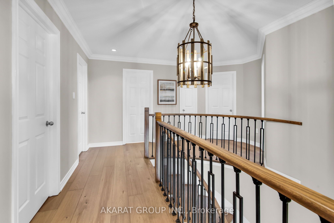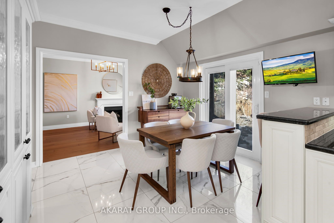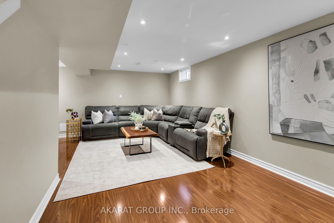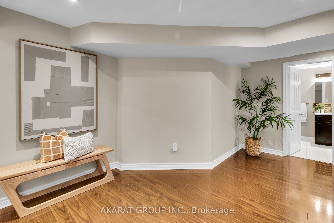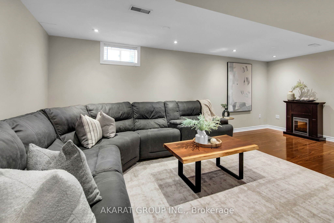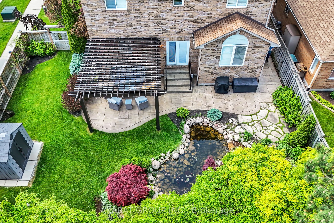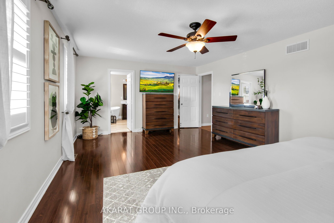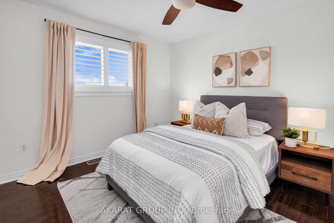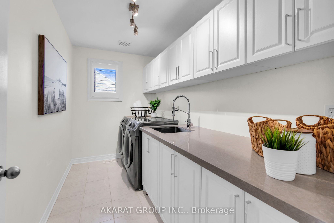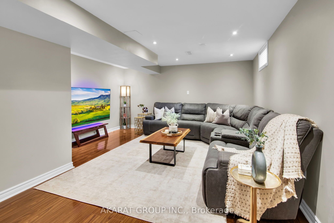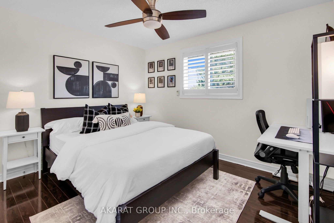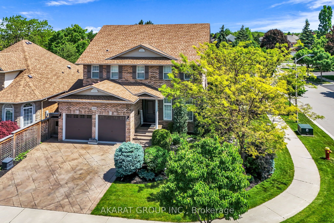
$1,865,000
Est. Payment
$7,123/mo*
*Based on 20% down, 4% interest, 30-year term
Listed by AKARAT GROUP INC.
Detached•MLS #W12018667•New
Price comparison with similar homes in Burlington
Compared to 35 similar homes
-14.9% Lower↓
Market Avg. of (35 similar homes)
$2,192,737
Note * Price comparison is based on the similar properties listed in the area and may not be accurate. Consult licences real estate agent for accurate comparison
Room Details
| Room | Features | Level |
|---|---|---|
Living Room 4.33 × 3.31 m | Hardwood FloorCalifornia ShuttersBuilt-in Speakers | Ground |
Dining Room 3.61 × 3.31 m | Hardwood FloorCrown MouldingCalifornia Shutters | Ground |
Kitchen 3.24 × 3.86 m | Tile FloorCombined w/BrPot Lights | Ground |
Primary Bedroom 4.28 × 6.72 m | Carpet FreeFireplace5 Pc Ensuite | Second |
Bedroom 2 3.69 × 3.64 m | Carpet FreeLarge ClosetCalifornia Shutters | Second |
Bedroom 3 3.92 × 3.43 m | Carpet FreeLarge ClosetCalifornia Shutters | Second |
Client Remarks
Welcome to 2113 Dalecroft Crescent, an exceptional turn-key family home nested in the heart of the prestigious & desirable Millcroft neighbourhood. All-brick detached, 2,700 SQFT corner lot plus a finished basement. Fully landscaped front and backyard with a serene Pond.This 4+1 BR, 4WR residence is designed for modern living, featuring 2 bedrooms with an Ensuite WR, 2 dedicated offices, and a bright and spacious interior. Carpet-free home boasts engineered hickory hardwood floors on the ground and 2nd Floor hallway, Oversized Tiles in the Hallway & Kitchen, pot lights, crown moulding, and California shutters throughout. The main floor includes a welcoming family room with built-ins, a Gas Fireplace, a chef's kitchen with stainless steel appliances, an open BF Area & access to the Patio. On the upper level, the primary suite features wall cladding, a walk-in closet, an Electric Fireplace and a spa-inspired ensuite with heated floors, a glass shower, a freestanding tub, and a double vanity.The 2nd WR features a double Vanity. 2nd floor laundry room equipped with SS washer and dryer. The FB with Vinyl Flooring includes a spacious rec room, 2nd office, and a 5th bedroom with an Ensuite bathroom. The outdoor space is perfect for entertaining with a pressed concrete driveway and patio, an irrigation system, a fully fenced backyard, a Shed, a Double garage 2 driveway parking spots. The garage is EV-ready with a 240V,40 AMP charging outlet, 240V outlet & features a French Cleat mounting system. Steps to desirable Schools, The Millcroft Golf Club, park, and close to shopping, restaurants, Community Centre, & Highways. 2021(AC, HWT, Humidifier, Master BR Wall Cladding, Vinyl Flooring on 5th BR, Epoxy Flooring in the Garage). 2022(Shed, 240 Voltage Outlet in Garage). 2023(Garage French Cleat wall mounting System, wall Cladding) .2024 (EV Outlet in the garage) 2025(EHW floors, Steel Spindle HW Stairs & Freshly painted). Don't miss this opportunity, Schedule your showing today!
About This Property
2113 Dalecroft Crescent, Burlington, L7M 4B3
Home Overview
Basic Information
Walk around the neighborhood
2113 Dalecroft Crescent, Burlington, L7M 4B3
Shally Shi
Sales Representative, Dolphin Realty Inc
English, Mandarin
Residential ResaleProperty ManagementPre Construction
Mortgage Information
Estimated Payment
$0 Principal and Interest
 Walk Score for 2113 Dalecroft Crescent
Walk Score for 2113 Dalecroft Crescent

Book a Showing
Tour this home with Shally
Frequently Asked Questions
Can't find what you're looking for? Contact our support team for more information.
Check out 100+ listings near this property. Listings updated daily
See the Latest Listings by Cities
1500+ home for sale in Ontario

Looking for Your Perfect Home?
Let us help you find the perfect home that matches your lifestyle
