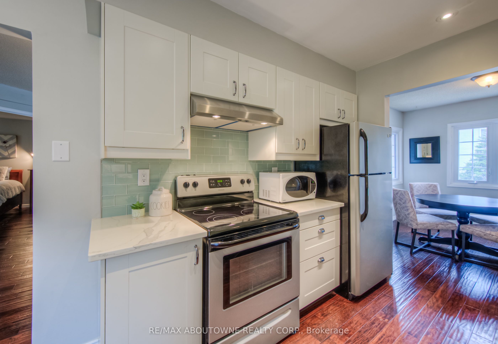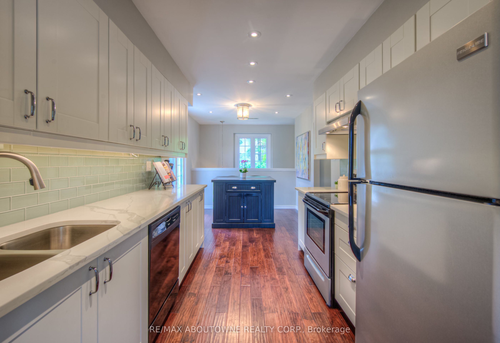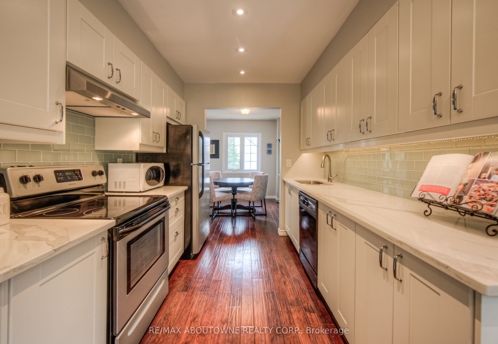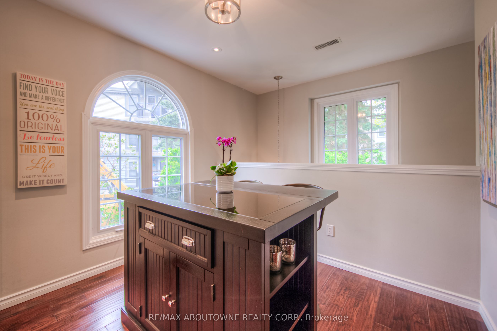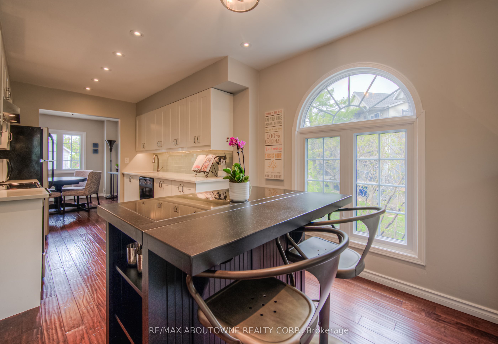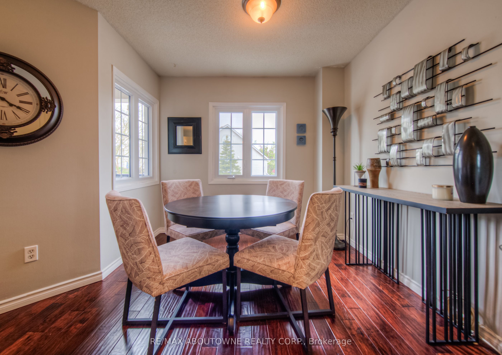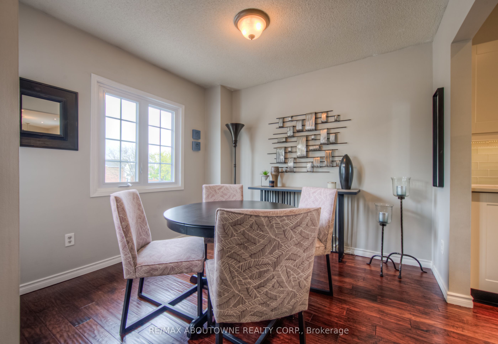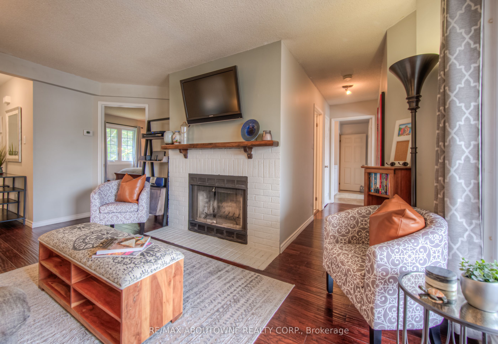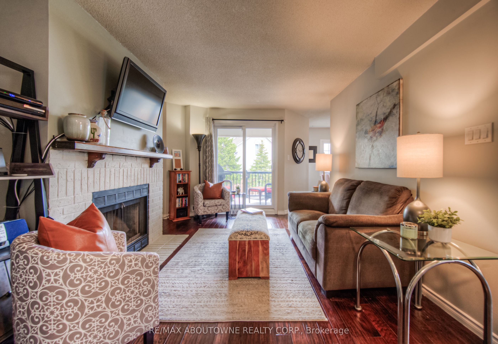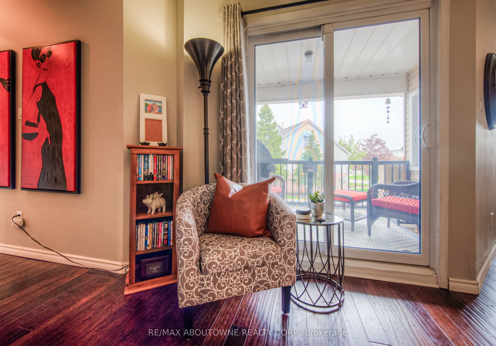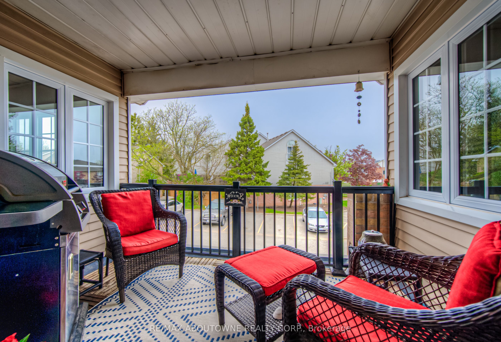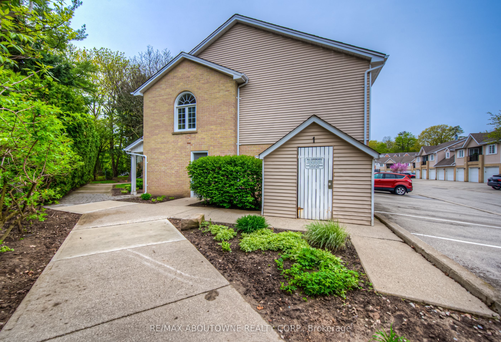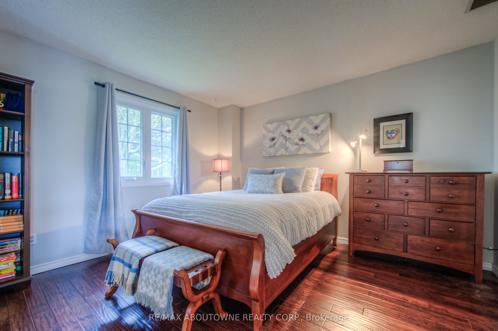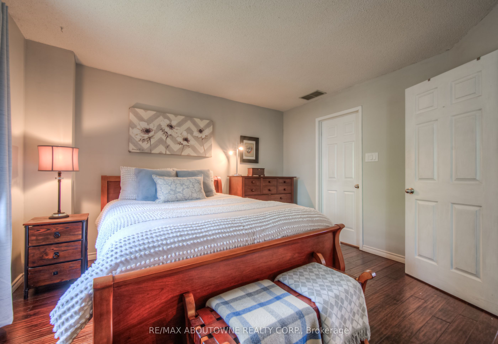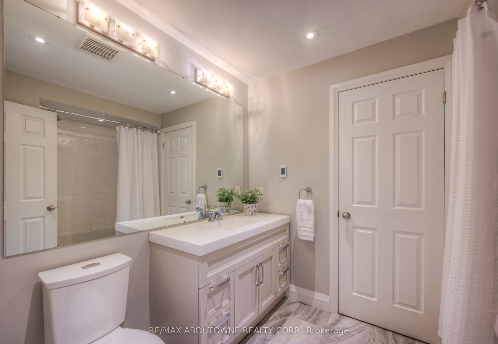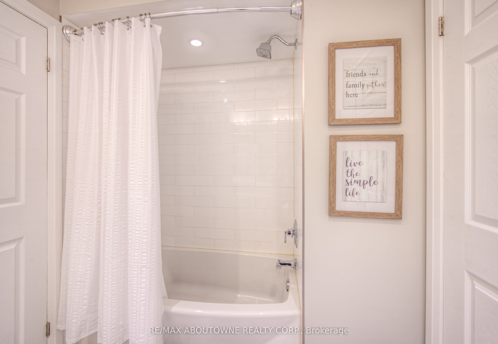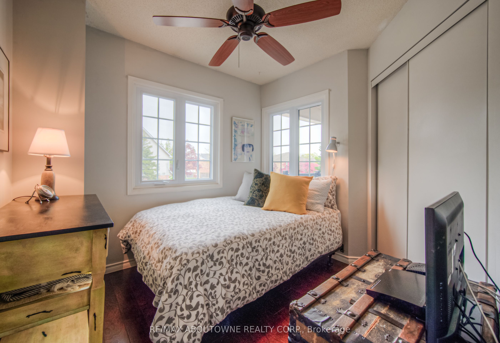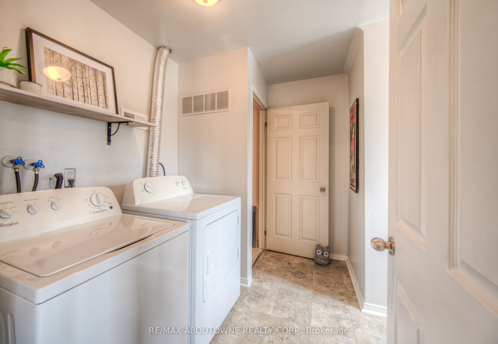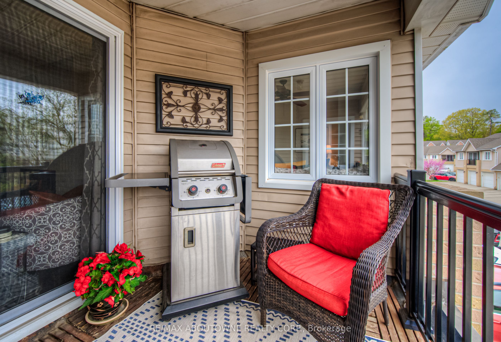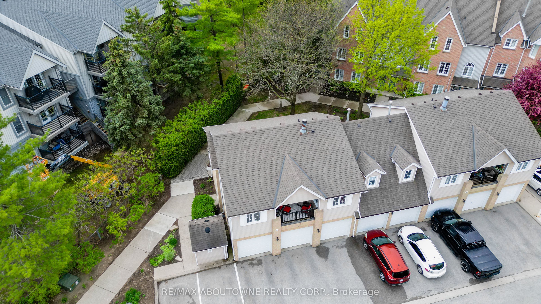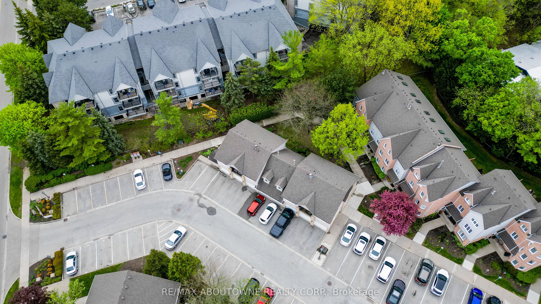
$629,900
Est. Payment
$2,406/mo*
*Based on 20% down, 4% interest, 30-year term
Listed by RE/MAX ABOUTOWNE REALTY CORP.
Condo Townhouse•MLS #W12154823•New
Included in Maintenance Fee:
Common Elements
Building Insurance
Parking
Price comparison with similar homes in Burlington
Compared to 5 similar homes
10.2% Higher↑
Market Avg. of (5 similar homes)
$571,780
Note * Price comparison is based on the similar properties listed in the area and may not be accurate. Consult licences real estate agent for accurate comparison
Room Details
| Room | Features | Level |
|---|---|---|
Living Room 4.9 × 2.99 m | Hardwood FloorFireplaceW/O To Balcony | Second |
Dining Room 3.2 × 2.99 m | Hardwood Floor | Second |
Kitchen 5.5 × 2.8 m | Eat-in KitchenHardwood Floor | Second |
Primary Bedroom 3.8 × 3.8 m | Semi EnsuiteHardwood FloorDouble Closet | Second |
Bedroom 2 2.71 × 2.6 m | Hardwood FloorLarge Closet | Second |
Client Remarks
Highly sought-after location in desirable Headon Forest, in the heart of Burlington! This spotless end-unit, one-level, two-bedroom townhome in the beautifully maintained Arbour Lane complex was fully renovated in 2018 and offers approximately 1,130 sq. ft. of upgraded living space. The stylish kitchen features quartz countertops, new cabinetry, double sink, glass tile backsplash, pot lights, and rich engineered wood flooring, with abundant natural light from numerous windowsenhanced by the privacy of its corner-unit setting. The spacious primary bedroom overlooks the garden and includes a double closet with mirrored doors and semi-ensuite access to a fully renovated 4-piece bathroom with upgraded vanity, heated tile flooring, and a newer tub. The second bedroom is perfect for a nursery, office, or guest room. Additional highlights include full-size in-suite laundry, a bonus storage room, engineered wood flooring throughout, and a sun-filled great room with a brick-facing wood-burning fireplace, upgraded wood mantel, and walkout to a large covered balcony where BBQs are permitted. Freshly painted in neutral tones, this turnkey home is walking distance to schools, parks, shopping, and a community centre, with easy access to the QEW and 407. Set in a peaceful, mature treed setting with gardens and courtyardsthis one checks every box.
About This Property
2110 Cleaver Avenue, Burlington, L7M 3Z3
Home Overview
Basic Information
Walk around the neighborhood
2110 Cleaver Avenue, Burlington, L7M 3Z3
Shally Shi
Sales Representative, Dolphin Realty Inc
English, Mandarin
Residential ResaleProperty ManagementPre Construction
Mortgage Information
Estimated Payment
$0 Principal and Interest
 Walk Score for 2110 Cleaver Avenue
Walk Score for 2110 Cleaver Avenue

Book a Showing
Tour this home with Shally
Frequently Asked Questions
Can't find what you're looking for? Contact our support team for more information.
See the Latest Listings by Cities
1500+ home for sale in Ontario

Looking for Your Perfect Home?
Let us help you find the perfect home that matches your lifestyle
