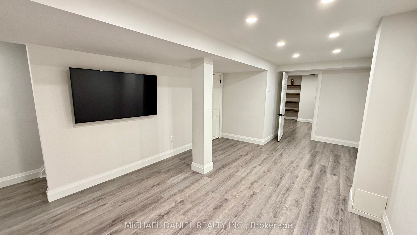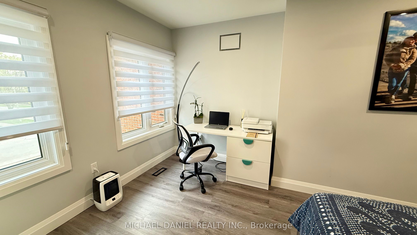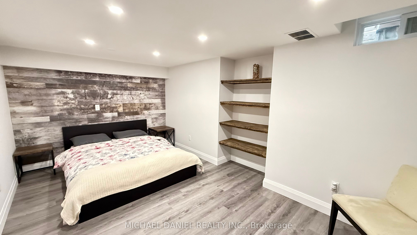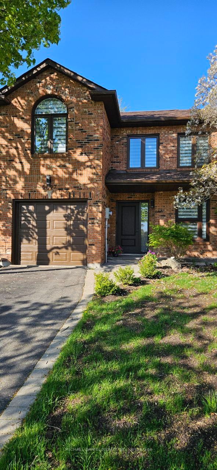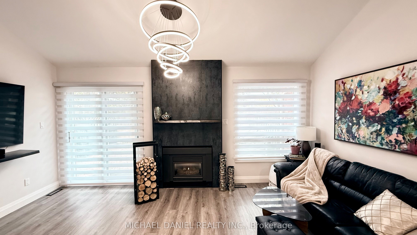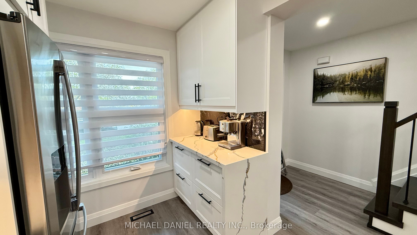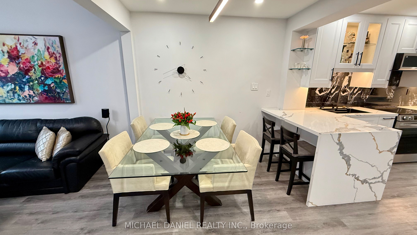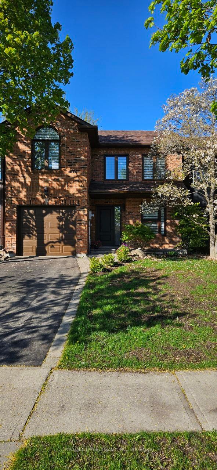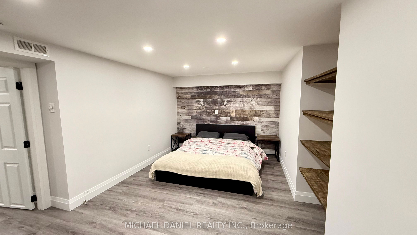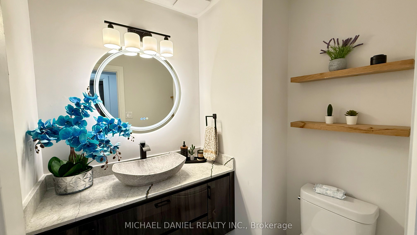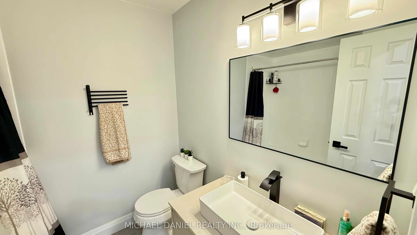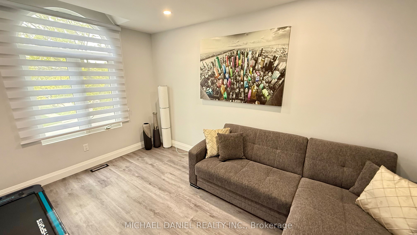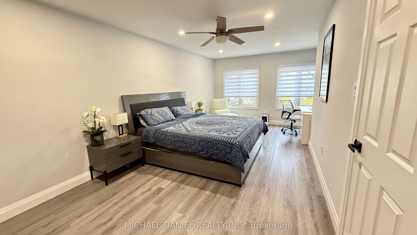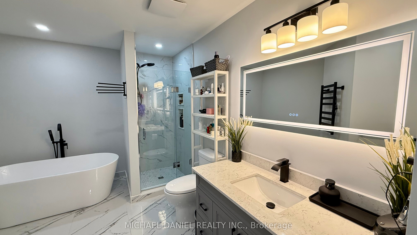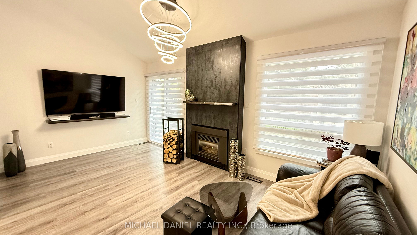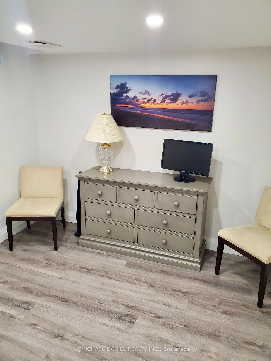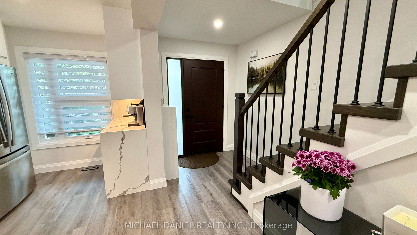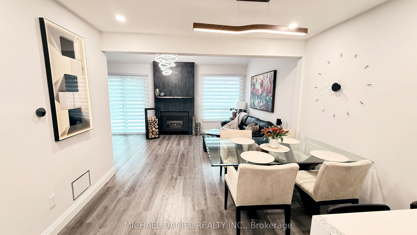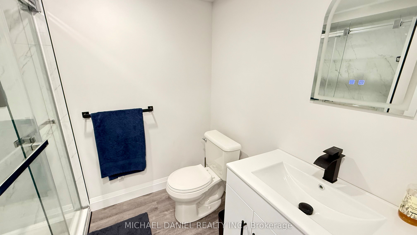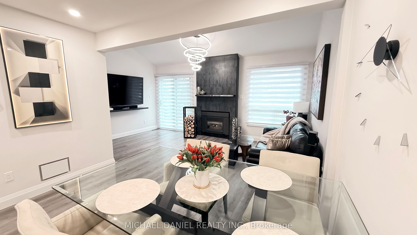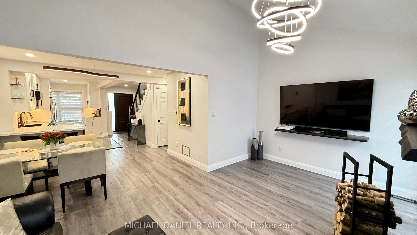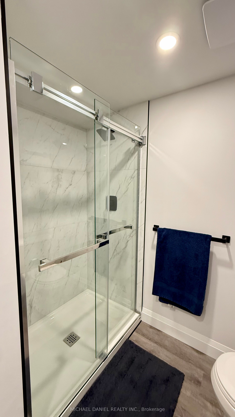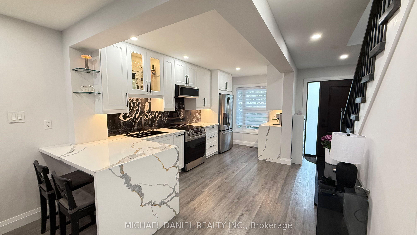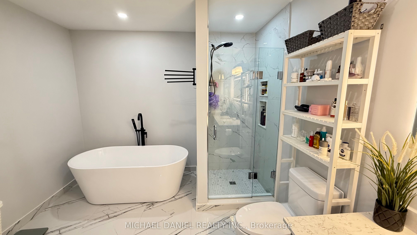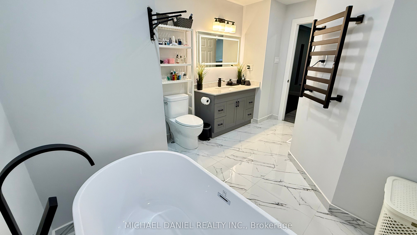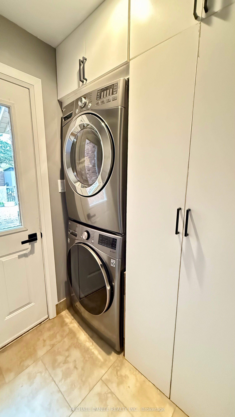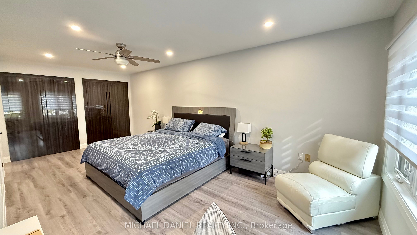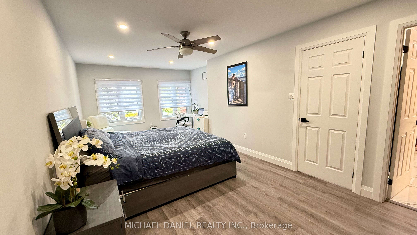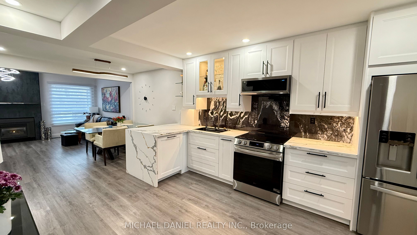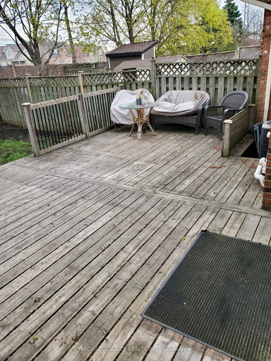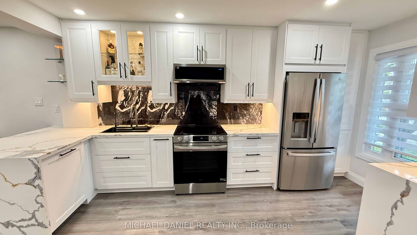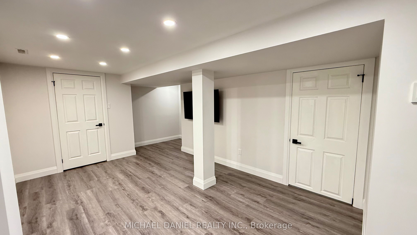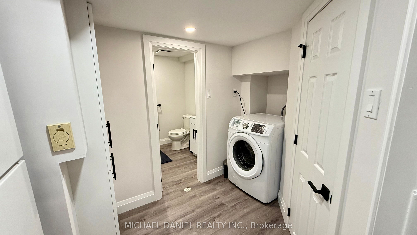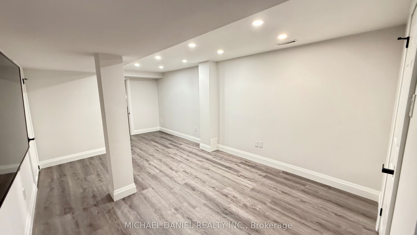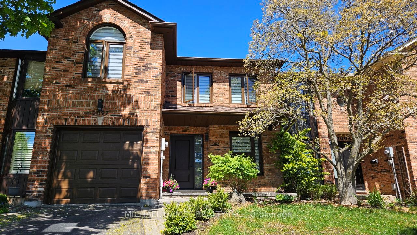
$1,225,000
Est. Payment
$4,679/mo*
*Based on 20% down, 4% interest, 30-year term
Listed by MICHAEL DANIEL REALTY INC.
Att/Row/Townhouse•MLS #W12134558•New
Price comparison with similar homes in Burlington
Compared to 27 similar homes
17.9% Higher↑
Market Avg. of (27 similar homes)
$1,039,332
Note * Price comparison is based on the similar properties listed in the area and may not be accurate. Consult licences real estate agent for accurate comparison
Room Details
| Room | Features | Level |
|---|---|---|
Kitchen 4.57 × 2.31 m | Modern KitchenQuartz CounterOpen Concept | Main |
Living Room 5.38 × 3.15 m | Vaulted Ceiling(s)Vinyl FloorW/O To Deck | Main |
Dining Room 3.45 × 2.79 m | Vinyl FloorBreakfast Bar | Main |
Primary Bedroom 6.68 × 3.66 m | Vinyl FloorB/I Closet4 Pc Ensuite | Second |
Bedroom 2 4.11 × 2.97 m | Vinyl Floor4 Pc Bath | Second |
Client Remarks
Discover this beautifully renovated 2-story freehold townhouse in Headon Forest, Burlington, perfect for buyers looking for a modern, Fully upgraded home. With brand-new finishes throughout, this home is ready for you from Day 1! Brand-new kitchen with modern cabinetry, quartz countertops, and Stainless Steel appliances appliances. Spacious open dining and living area with newly installed flooring. Vaulted ceilings & gas fireplace for added charm. Large windows bring in plenty of natural light. Glass slider door to expansive rear deck perfect for BBQs and entertaining. Convenient main floor laundry/mudroom with interior garage access. Stylish guest powder room with sleek new fixtures. Principal bedroom with twin closets and completely updated 4-piece ensuite (including a modern glass shower and stand alone bath tab). Generous second bedroom with its own fully renovated 4-piece bathroom. Lower level: 3rd Bedroom and full Bathroom, 2nd Laundry room and extra space for a home office, workout area, or movie nights. Fresh new flooring and finishes, creating a cozy, stylish environment. New kitchen (2024), new bathrooms(2024), new flooring (2024), and much more! Upgraded furnace, AC, and roof (2017), ensuring energy efficiency. Updated central vacuum (2021), Modern Zebra blinds (2024), and all new ELFs. Prime location close to parks, shops, schools, and with easy access to QEW, 407, and GO transit. Rare non-shared driveway for the neighbourhood. Parks just a block away. This fully upgraded townhouse offers modern elegance and thoughtful design, making it an ideal choice for homeowners looking for a move-in-ready dream home.
About This Property
2097 CHRISDON Road, Burlington, L7M 3S3
Home Overview
Basic Information
Walk around the neighborhood
2097 CHRISDON Road, Burlington, L7M 3S3
Shally Shi
Sales Representative, Dolphin Realty Inc
English, Mandarin
Residential ResaleProperty ManagementPre Construction
Mortgage Information
Estimated Payment
$0 Principal and Interest
 Walk Score for 2097 CHRISDON Road
Walk Score for 2097 CHRISDON Road

Book a Showing
Tour this home with Shally
Frequently Asked Questions
Can't find what you're looking for? Contact our support team for more information.
See the Latest Listings by Cities
1500+ home for sale in Ontario

Looking for Your Perfect Home?
Let us help you find the perfect home that matches your lifestyle
