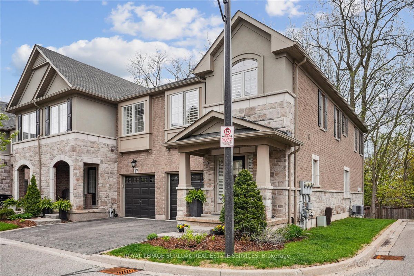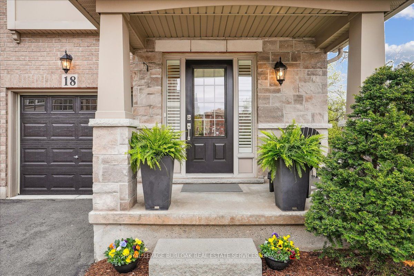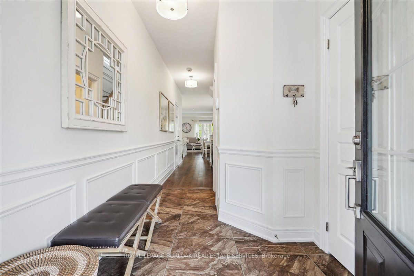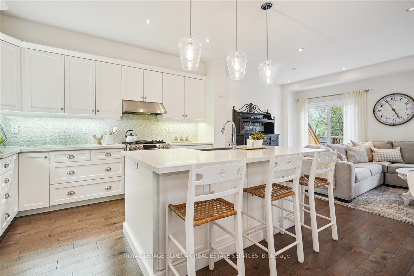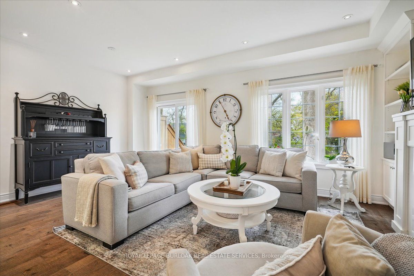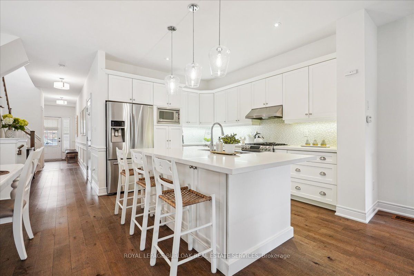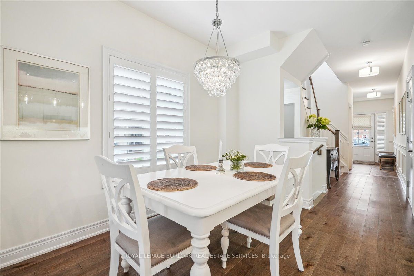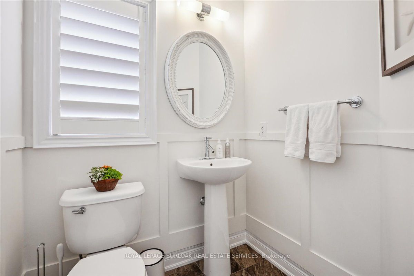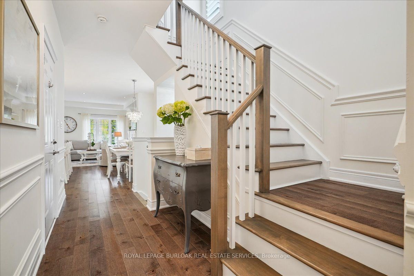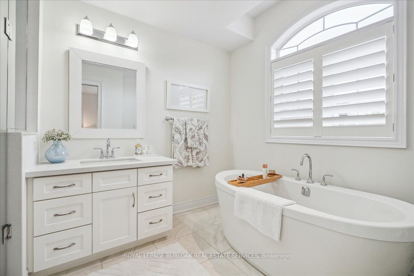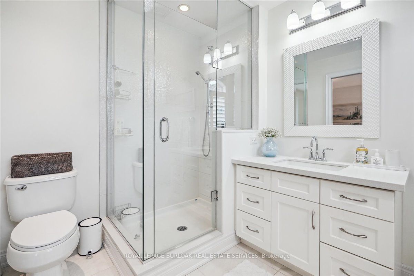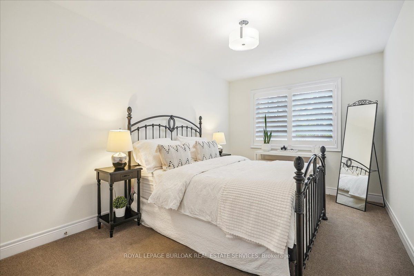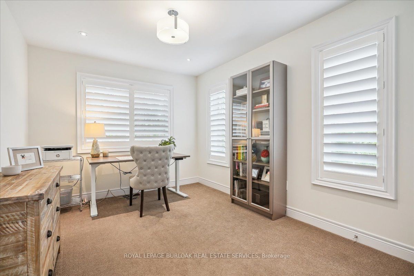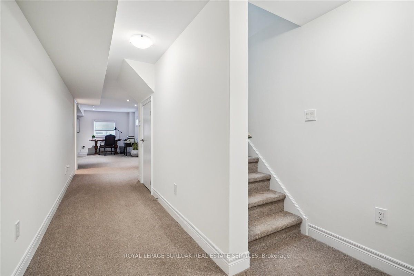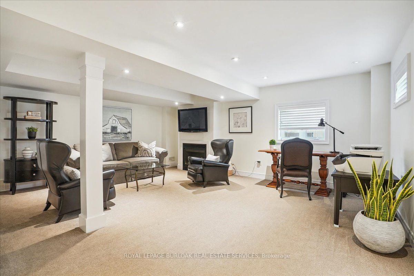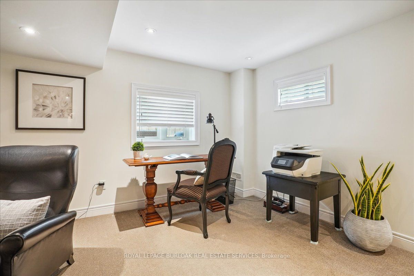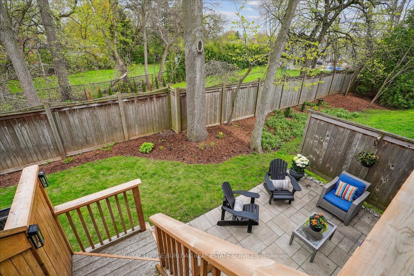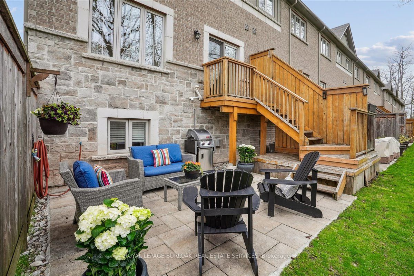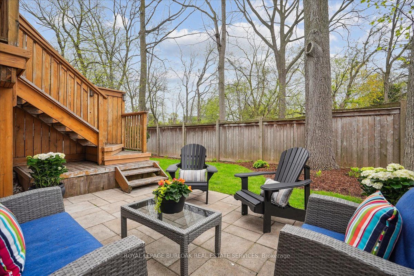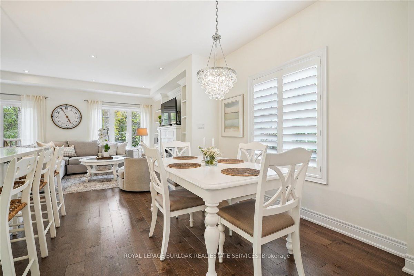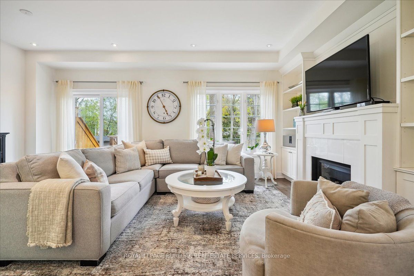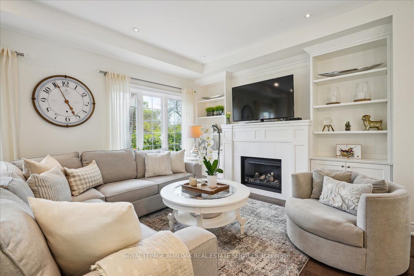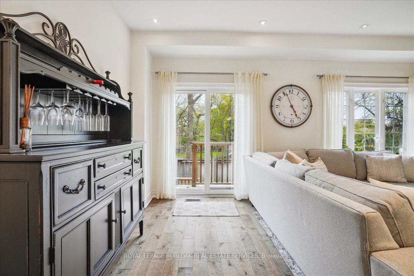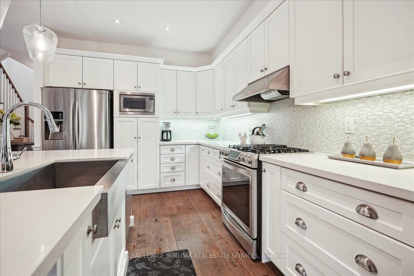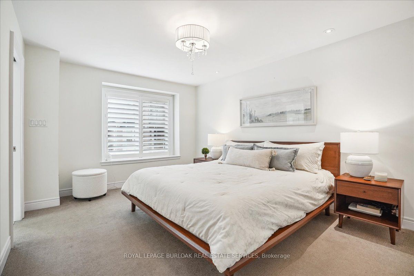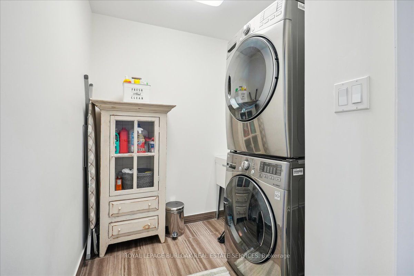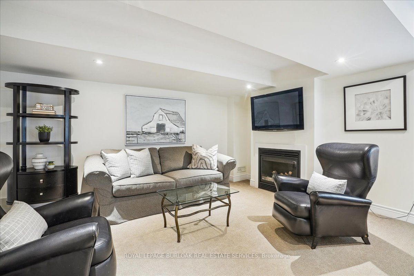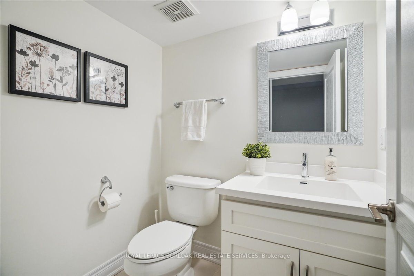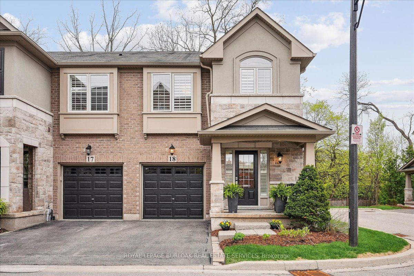
$1,339,000
Est. Payment
$5,114/mo*
*Based on 20% down, 4% interest, 30-year term
Listed by ROYAL LEPAGE BURLOAK REAL ESTATE SERVICES
Condo Townhouse•MLS #W12148183•New
Included in Maintenance Fee:
Common Elements
Building Insurance
Parking
Price comparison with similar homes in Burlington
Compared to 11 similar homes
34.7% Higher↑
Market Avg. of (11 similar homes)
$994,145
Note * Price comparison is based on the similar properties listed in the area and may not be accurate. Consult licences real estate agent for accurate comparison
Room Details
| Room | Features | Level |
|---|---|---|
Living Room 5.84 × 3.8 m | FireplaceHardwood FloorW/O To Balcony | Main |
Dining Room 2.77 × 3.55 m | Hardwood FloorCalifornia Shutters | Main |
Kitchen 3.09 × 3.89 m | Hardwood Floor | Main |
Primary Bedroom 3.58 × 4.66 m | California ShuttersWalk-In Closet(s) | Second |
Bedroom 2 2.82 × 4.12 m | California Shutters | Second |
Bedroom 3 2.9 × 4.12 m | California Shutters | Second |
Client Remarks
Rarely offered end-unit backing onto a lush treed lot, very private setting. This 3-bed, 4-bath executive townhome by Branthaven Homes offers 1,845 sq ft finished basement of upscale living in a quiet, boutique complex. Tons of upgrades, nothing to do but move in. Bathed in natural light, the open-concept layout features picture windows, wainscotting, hardwood floors, potlights, California shutters, & custom built-ins with a gas fireplace. The upgraded kitchen impresses with stainless steel appliances, custom cabinetry, island, & quartz counters. Walk out to your private deck & patio, perfect for relaxing or entertaining. The spacious primary retreat boasts two closets, one with walk-in, aspa-like upgraded ensuite with glass shower & soaker tub. Enjoy two more spacious bedrooms, a 4 piece bath & convenient upper-level laundry. A finished lower level includes a rec room with gas fireplace, 2 piece bath, storage & above-grade windows giving lots of natural light. Steps to downtown Burlington, the lake, parks, schools, GO Transit, restaurants, & quick Hwy access. Sophisticated, low-maintenance living in a location that truly has it all.
About This Property
2086 Ghent Avenue, Burlington, L7R 1Y3
Home Overview
Basic Information
Amenities
Visitor Parking
Walk around the neighborhood
2086 Ghent Avenue, Burlington, L7R 1Y3
Shally Shi
Sales Representative, Dolphin Realty Inc
English, Mandarin
Residential ResaleProperty ManagementPre Construction
Mortgage Information
Estimated Payment
$0 Principal and Interest
 Walk Score for 2086 Ghent Avenue
Walk Score for 2086 Ghent Avenue

Book a Showing
Tour this home with Shally
Frequently Asked Questions
Can't find what you're looking for? Contact our support team for more information.
See the Latest Listings by Cities
1500+ home for sale in Ontario

Looking for Your Perfect Home?
Let us help you find the perfect home that matches your lifestyle
