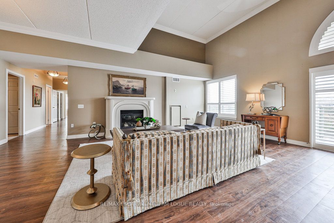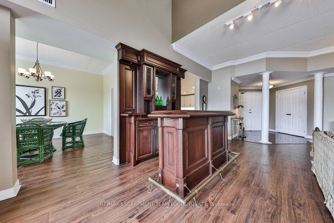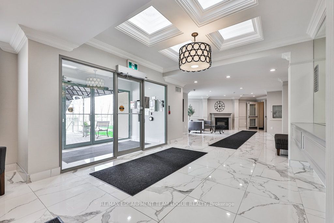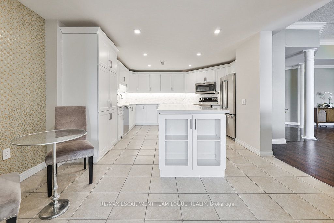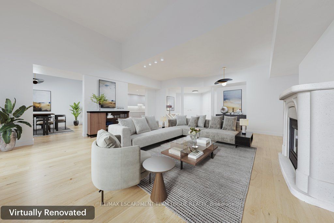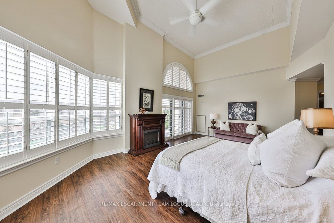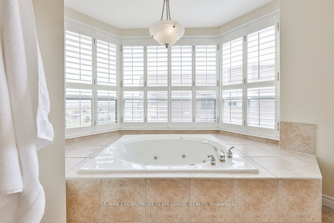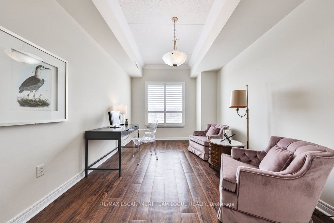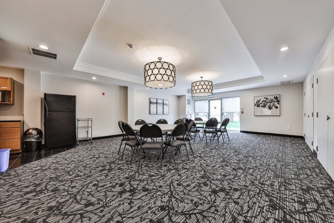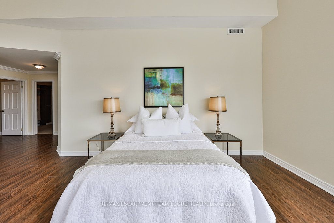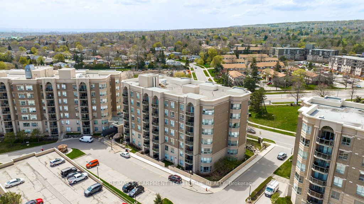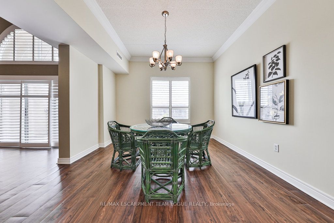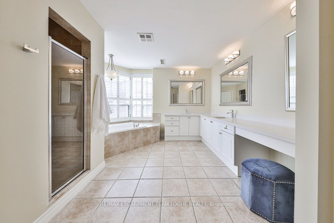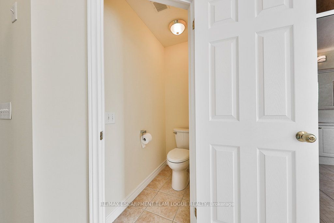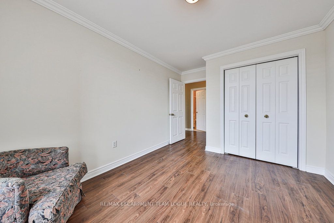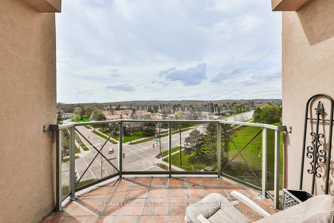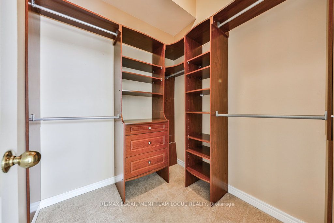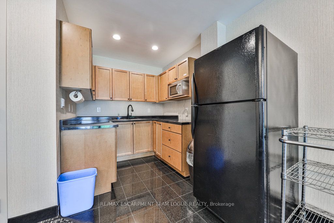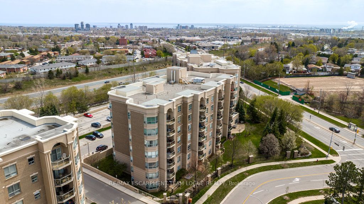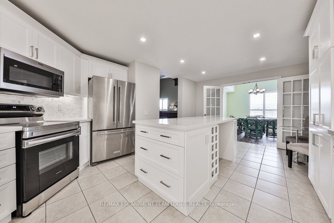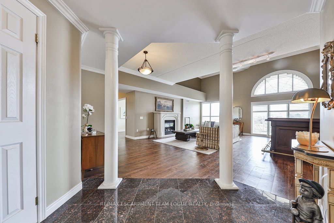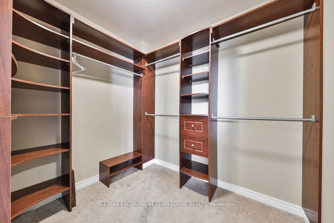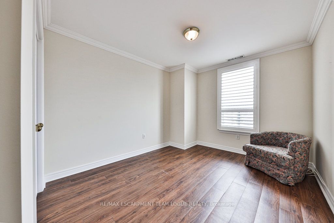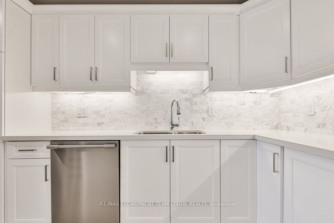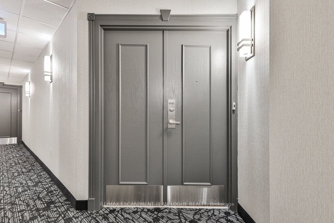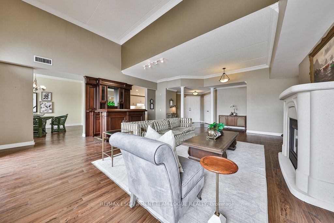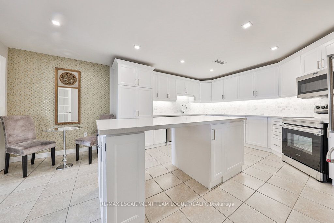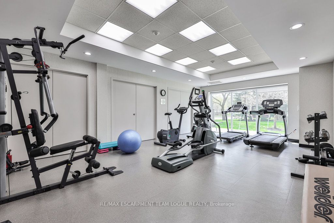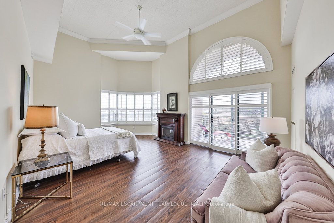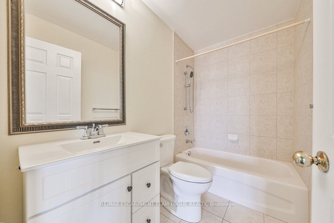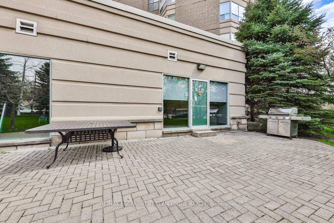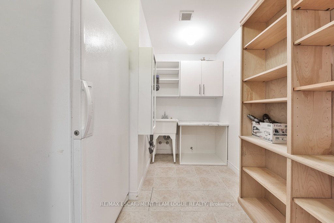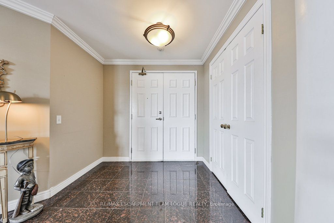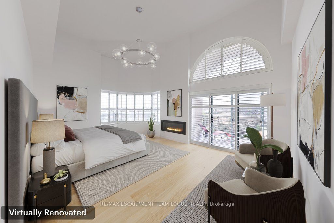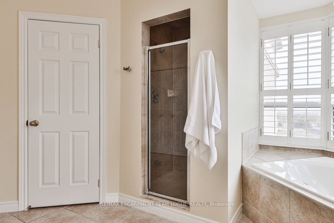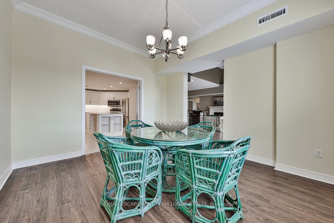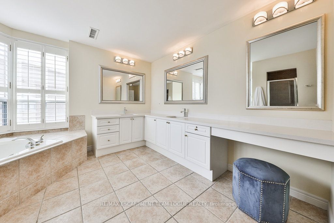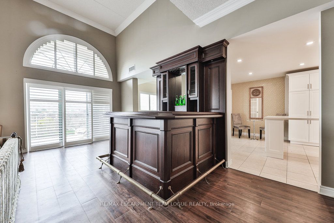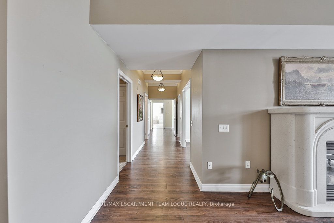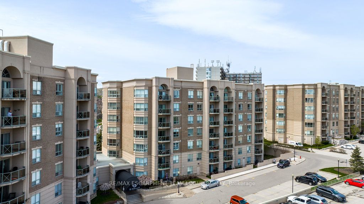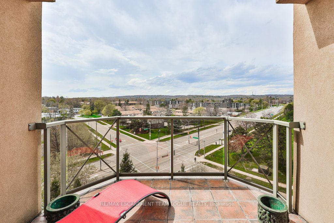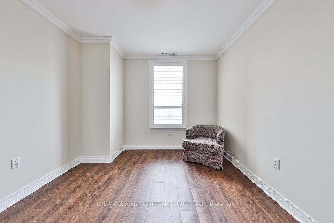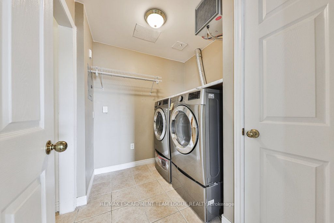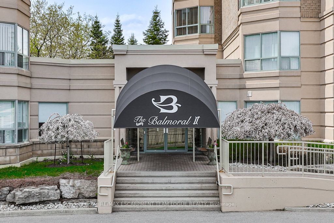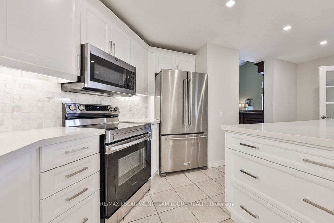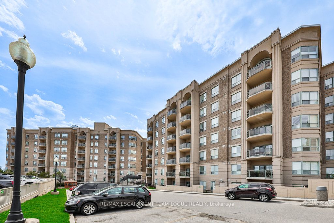
$1,199,900
Est. Payment
$4,583/mo*
*Based on 20% down, 4% interest, 30-year term
Listed by RE/MAX ESCARPMENT TEAM LOGUE REALTY
Condo Apartment•MLS #W12133943•Price Change
Included in Maintenance Fee:
Water
Common Elements
Building Insurance
Parking
Price comparison with similar homes in Burlington
Compared to 16 similar homes
13.4% Higher↑
Market Avg. of (16 similar homes)
$1,058,409
Note * Price comparison is based on the similar properties listed in the area and may not be accurate. Consult licences real estate agent for accurate comparison
Room Details
| Room | Features | Level |
|---|---|---|
Living Room 8.33 × 6.38 m | Main | |
Dining Room 4.11 × 3.94 m | Main | |
Kitchen 5.79 × 4.8 m | Eat-in Kitchen | Main |
Primary Bedroom 6.17 × 7.67 m | Main | |
Bedroom 2 4.27 × 3.05 m | Main |
Client Remarks
Welcome home to Penthouse 705 at the Balmoral II. Double door entry and a sophisticated foyer invites you into this one-of-a-kind unit boasting an unmatched 2400+ sq ft of living space. You will be awed by the soaring cathedral ceilings and the overall grandeur of the unit. 2 bdrms, plus den and 2 full baths, 2 underground pkg spots, 2 balconies, carpet free, California shutters. Updated custom eat-in Kitchen with oversized island, quartz countertops, undermount lighting, pot lights, stainless steel appliances. Living room offers built in bar, electric fireplace with stylish stone look surround. Large Dining rm for entertaining. Primary bedroom features electric FP, private balcony with Escarpment views, His & Her closets, 5 pc ensuite with soaker tub and double sinks. The laundry room is a true surprise with ample room for storage, folding, sorting and even an extra freezer. This upscale condo building includes a party room with kitchenette, library, fitness room, hobby/workshop room, car wash, and communal BBQ with a sitting area, as well as outdoor EV chargers. This prime location in North Burlington offers easy access to shopping, dining, HWY access and public transit. One floor living with absolutely no compromise on space - this unit is a downsizers dream!
About This Property
2085 Amherst Heights Drive, Burlington, L7P 5C2
Home Overview
Basic Information
Amenities
Visitor Parking
Car Wash
Party Room/Meeting Room
Exercise Room
Walk around the neighborhood
2085 Amherst Heights Drive, Burlington, L7P 5C2
Shally Shi
Sales Representative, Dolphin Realty Inc
English, Mandarin
Residential ResaleProperty ManagementPre Construction
Mortgage Information
Estimated Payment
$0 Principal and Interest
 Walk Score for 2085 Amherst Heights Drive
Walk Score for 2085 Amherst Heights Drive

Book a Showing
Tour this home with Shally
Frequently Asked Questions
Can't find what you're looking for? Contact our support team for more information.
See the Latest Listings by Cities
1500+ home for sale in Ontario

Looking for Your Perfect Home?
Let us help you find the perfect home that matches your lifestyle

