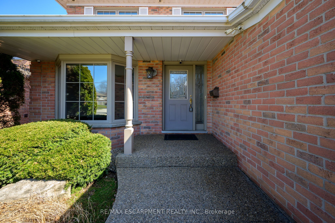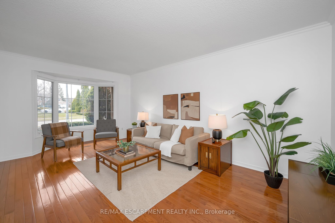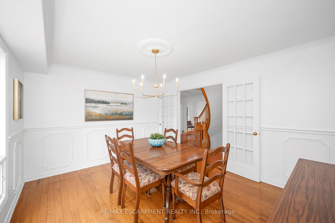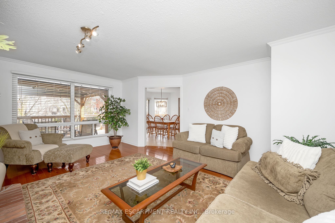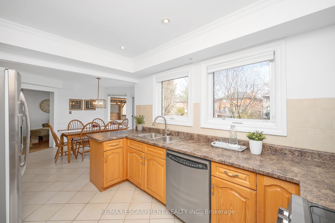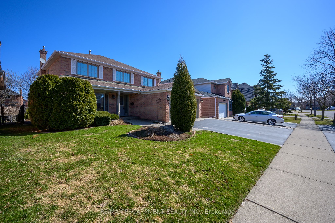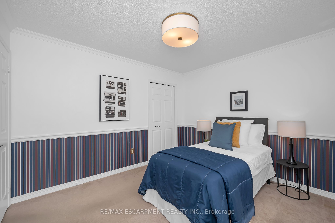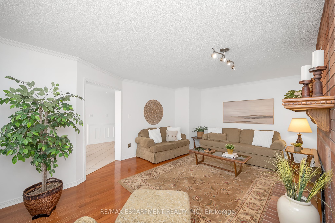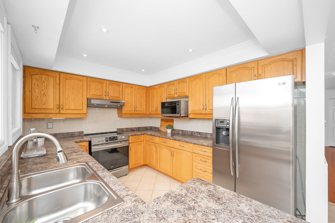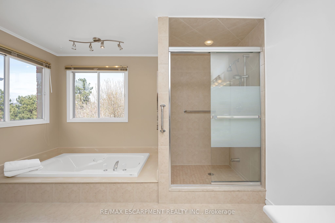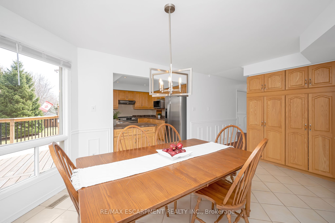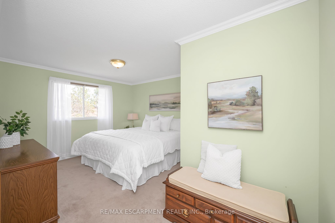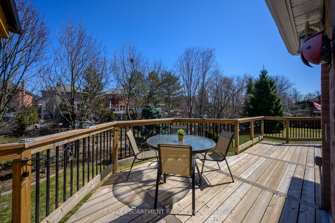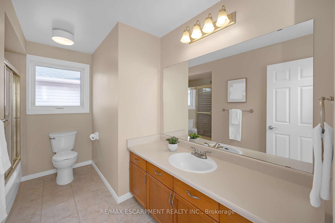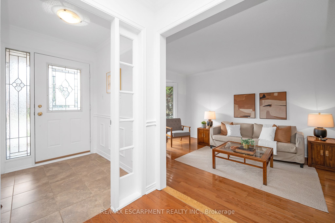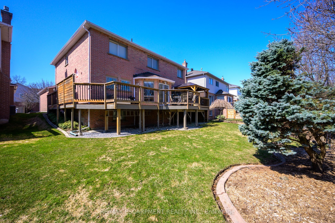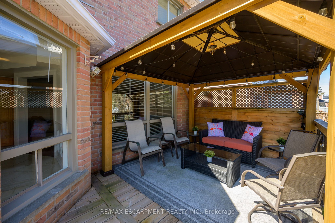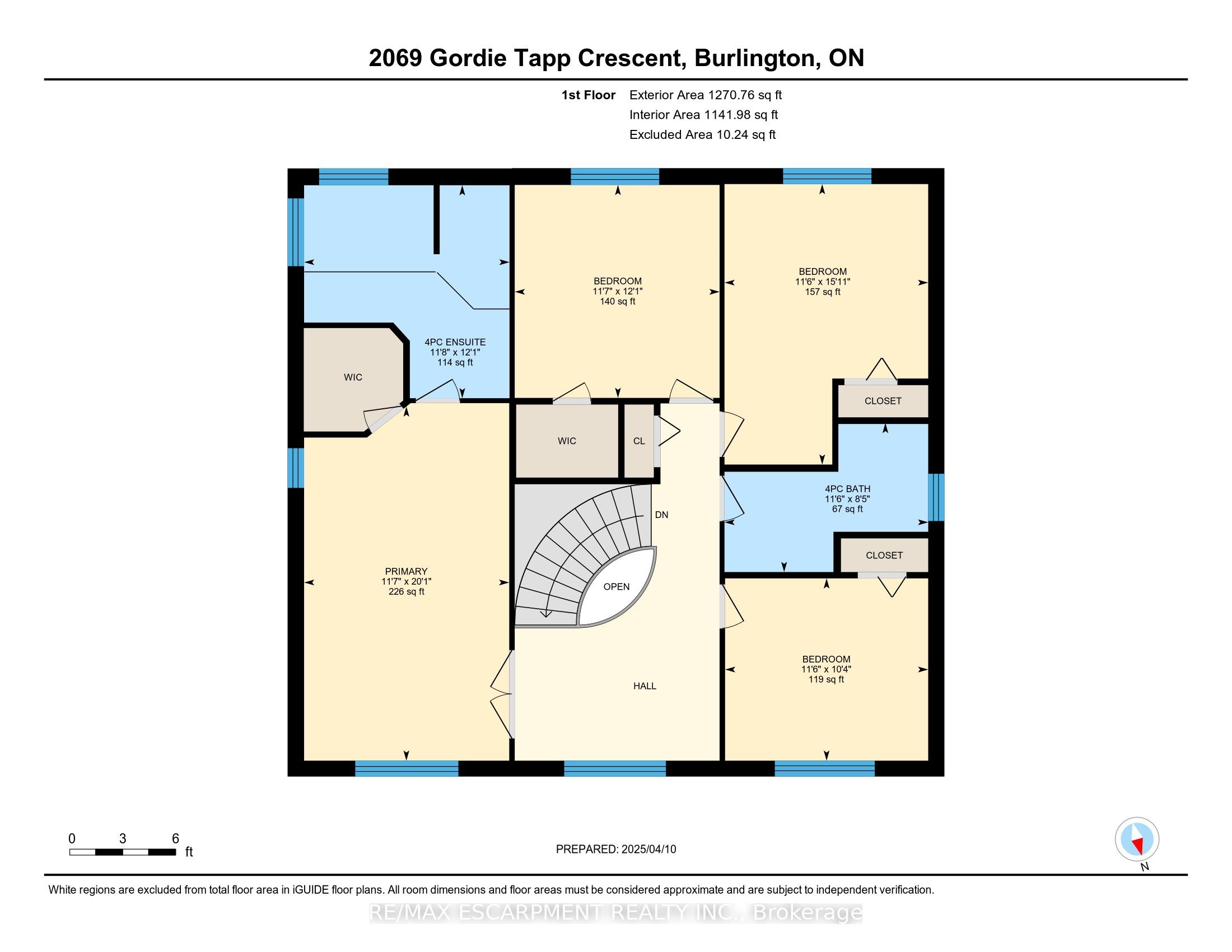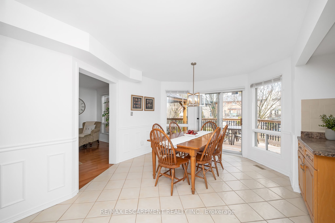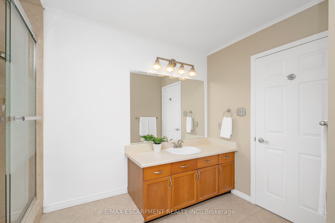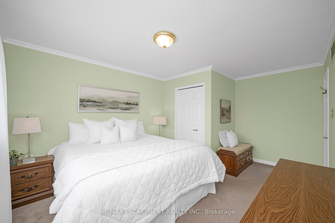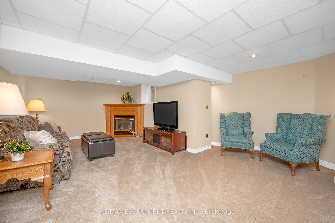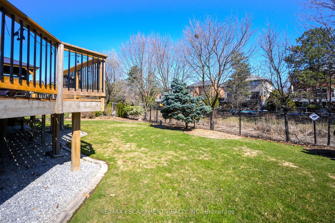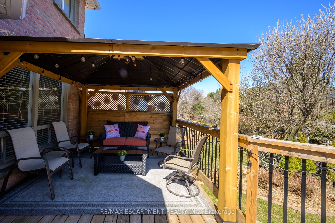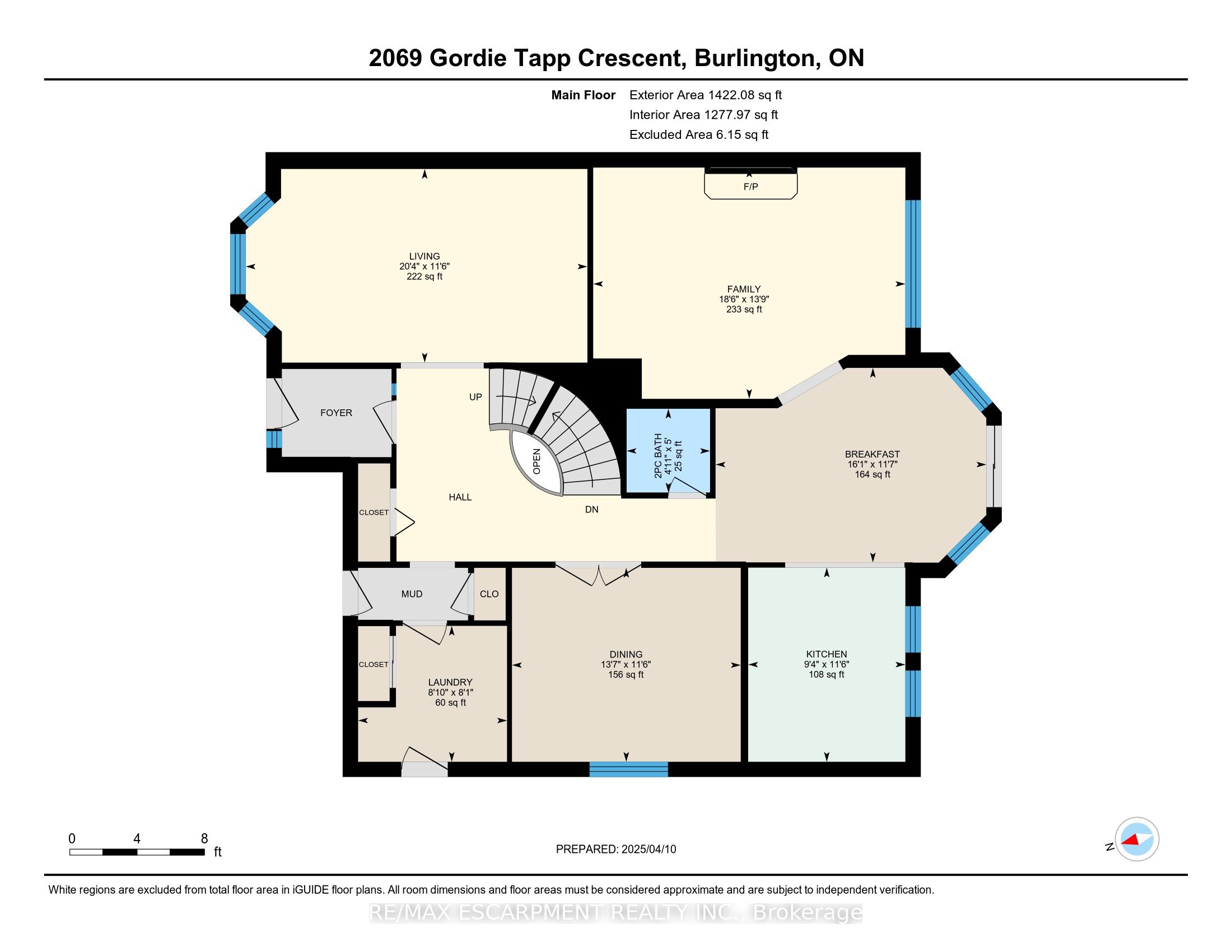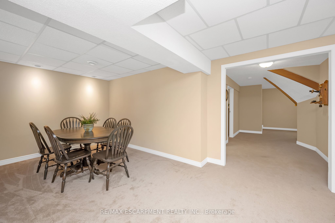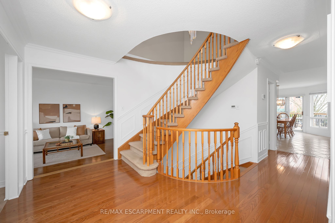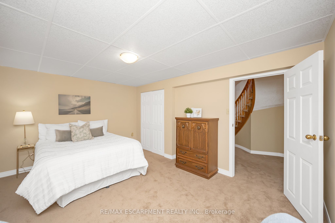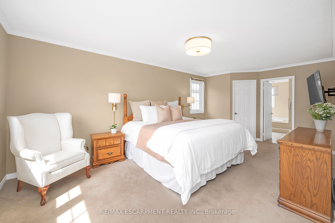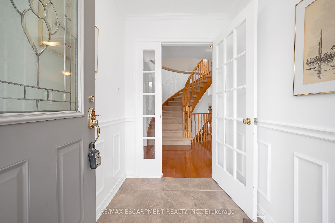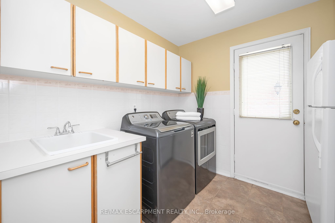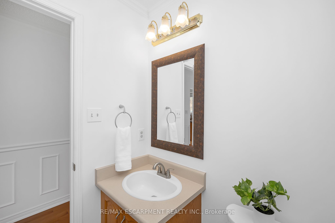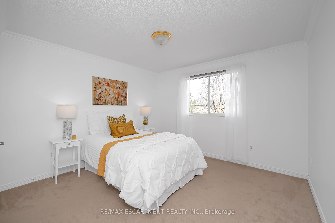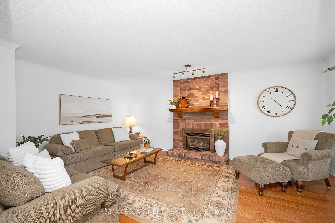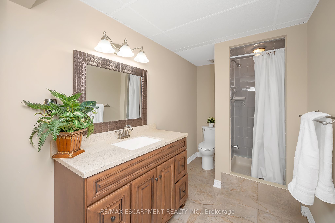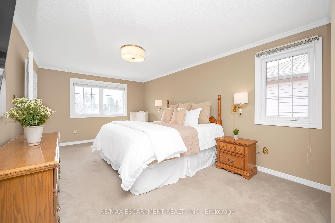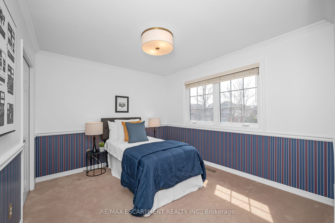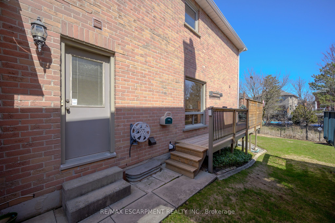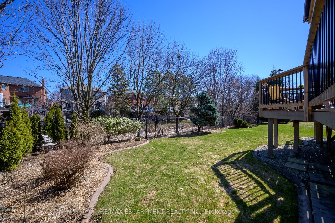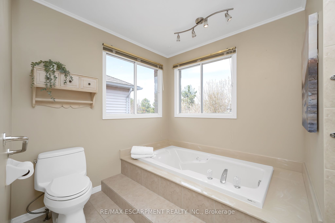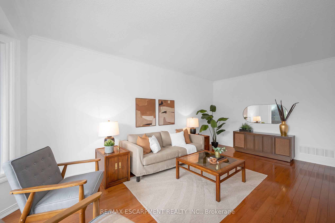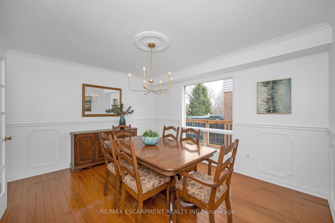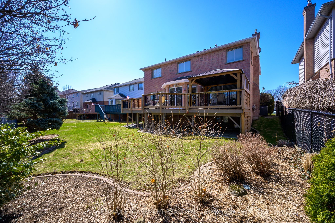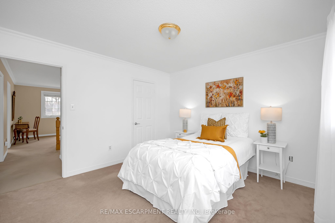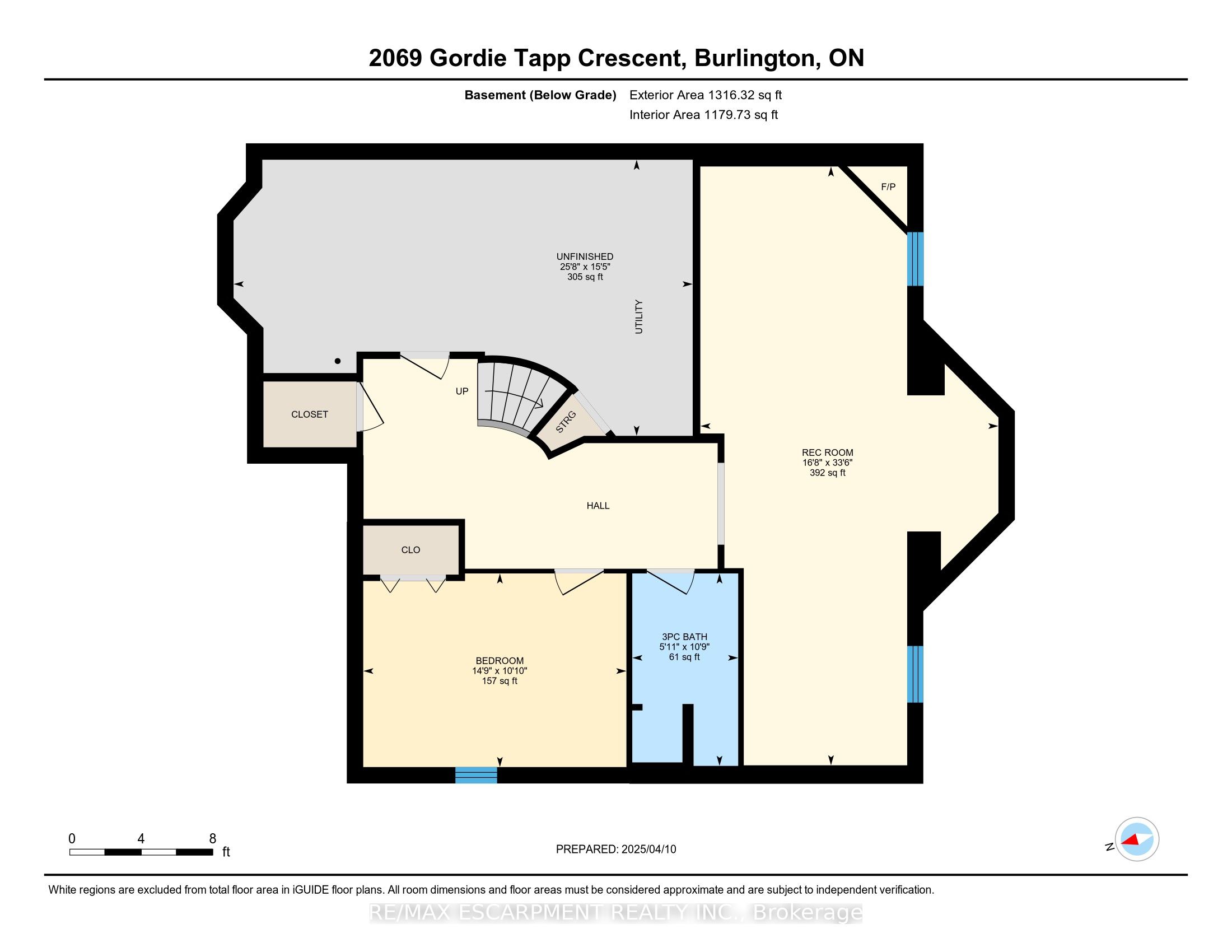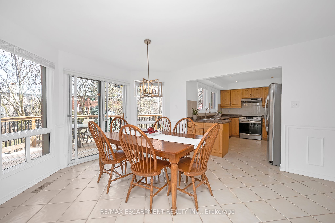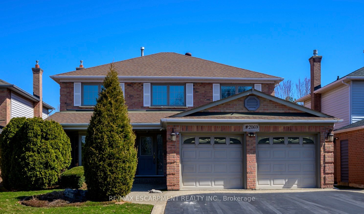
$1,699,900
Est. Payment
$6,492/mo*
*Based on 20% down, 4% interest, 30-year term
Listed by RE/MAX ESCARPMENT REALTY INC.
Detached•MLS #W12076697•New
Price comparison with similar homes in Burlington
Compared to 42 similar homes
-18.4% Lower↓
Market Avg. of (42 similar homes)
$2,083,567
Note * Price comparison is based on the similar properties listed in the area and may not be accurate. Consult licences real estate agent for accurate comparison
Room Details
| Room | Features | Level |
|---|---|---|
Kitchen 3.52 × 2.85 m | W/O To Deck | Main |
Living Room 6.19 × 3.51 m | Bay Window | Main |
Dining Room 4.14 × 3.51 m | Main | |
Primary Bedroom 6.11 × 3.54 m | Walk-In Closet(s) | Second |
Bedroom 2 3.68 × 3.54 m | Walk-In Closet(s) | Second |
Bedroom 3 4.84 × 3.52 m | Second |
Client Remarks
Charming 5-Bedroom Home in the heart of Millcroft, one of Burlingtons most sought-after neighbourhoods. This beautifully maintained 2-storey brick home offers 2,700 sq. ft. of above-ground living space, featuring 4+1 bedrooms and 3.5 bathrooms. Step into the bright and inviting main floor, with high ceilings and hardwood floors. You will find a sunken living room with a large bay window and crown molding, a spacious eat-in kitchen includes a pantry and opens to a cozy family room with a gas fireplace. A separate dining room or home office, a powder room, and a main-floor laundry room add to the homes functionality. From the kitchen, walk out onto a new wraparound deck (2022) and take in the peaceful ravine setting. The private backyard features beautiful gardens and backs onto a serene stream and lush greenery, offering a tranquil retreat right at home. Upstairs, the generous primary suite boasts a walk-in closet and a 4-piece ensuite with a soaker tub and separate shower. Three additional spacious bedrooms share a 4-piece bathroom. The lower level features oversized windows that fill the space with natural light, a large rec room with a second gas fireplace, a bonus room, an additional bedroom, a 3-piece bathroom, and ample storage space. Located within walking distance of parks, shops, Millcroft Golf Course, Tansley Community Centre, and top-rated schools, with quick access to highways, this home is perfect for families looking for both comfort and convenience. Recent updates include main-floor and upper front windows (2020), furnace & AC (2019), HRV (2024), Roof (2014), stove (2023) and deck (2022).
About This Property
2069 Gordie Tapp Crescent, Burlington, L7M 3T9
Home Overview
Basic Information
Walk around the neighborhood
2069 Gordie Tapp Crescent, Burlington, L7M 3T9
Shally Shi
Sales Representative, Dolphin Realty Inc
English, Mandarin
Residential ResaleProperty ManagementPre Construction
Mortgage Information
Estimated Payment
$0 Principal and Interest
 Walk Score for 2069 Gordie Tapp Crescent
Walk Score for 2069 Gordie Tapp Crescent

Book a Showing
Tour this home with Shally
Frequently Asked Questions
Can't find what you're looking for? Contact our support team for more information.
See the Latest Listings by Cities
1500+ home for sale in Ontario

Looking for Your Perfect Home?
Let us help you find the perfect home that matches your lifestyle
