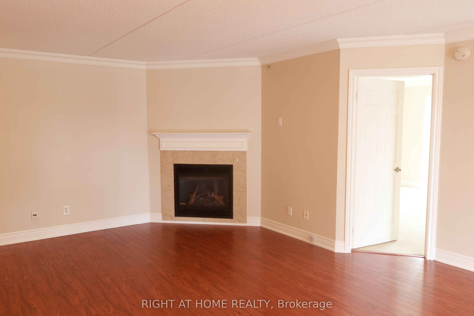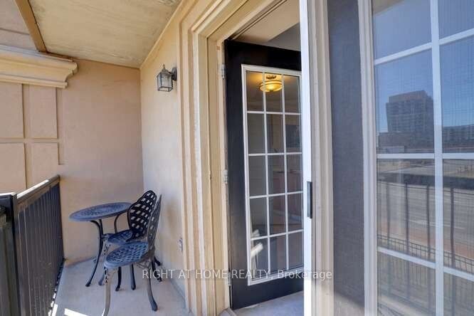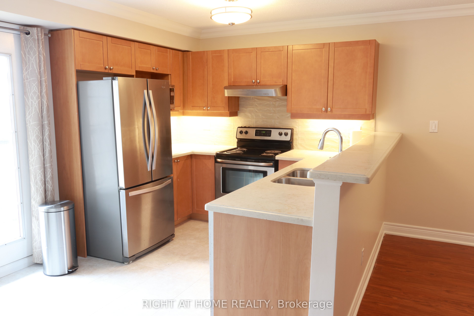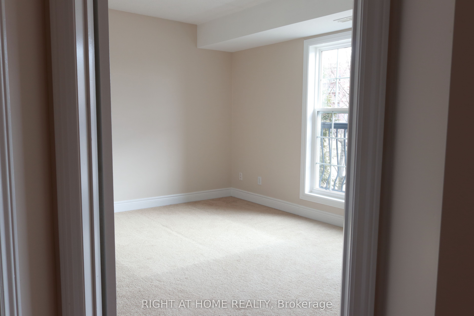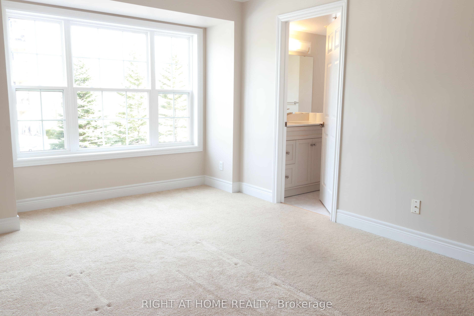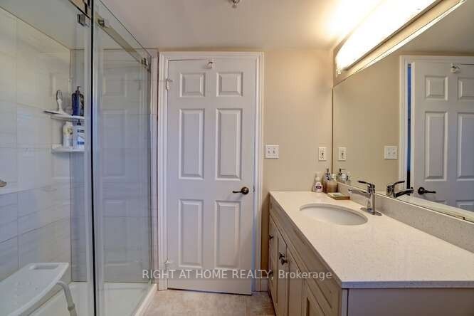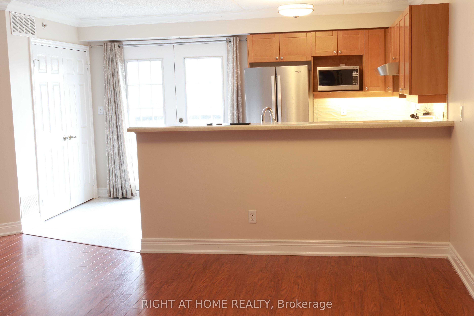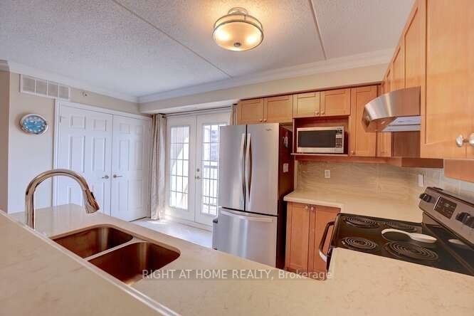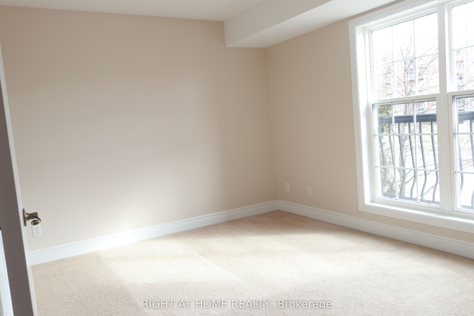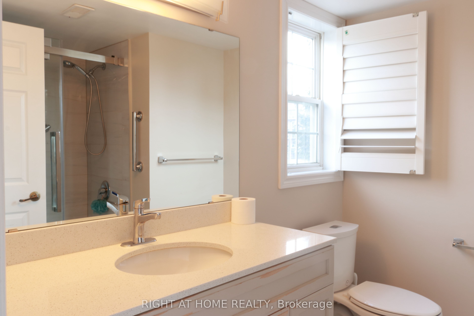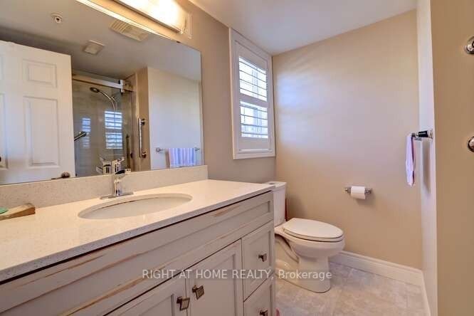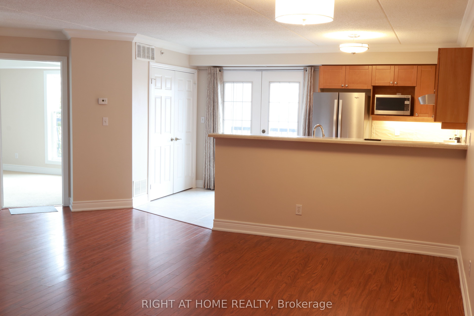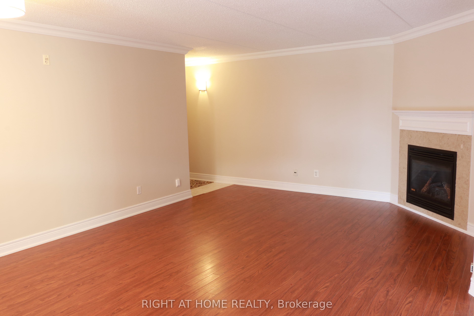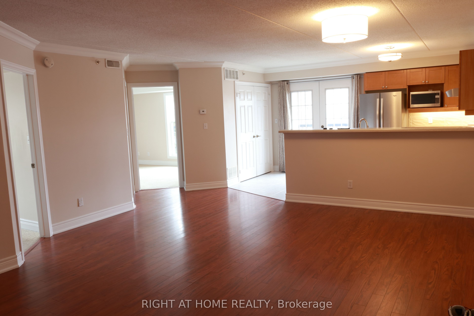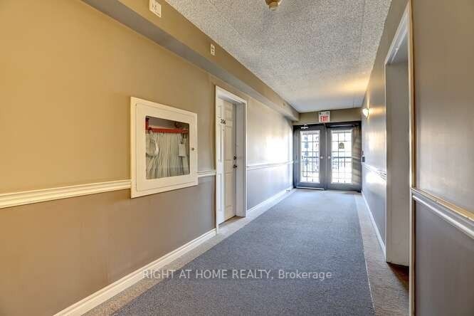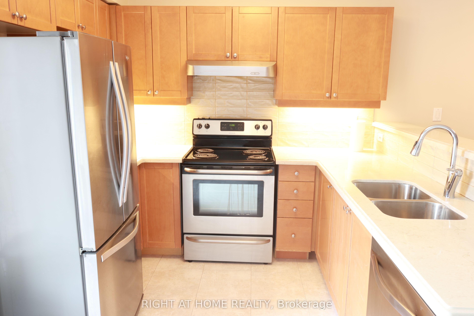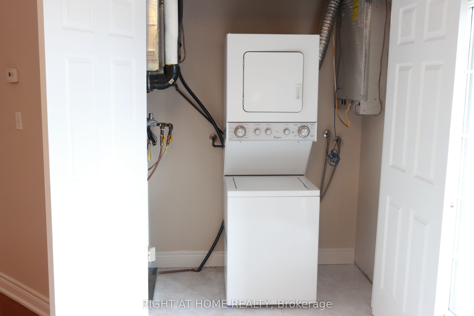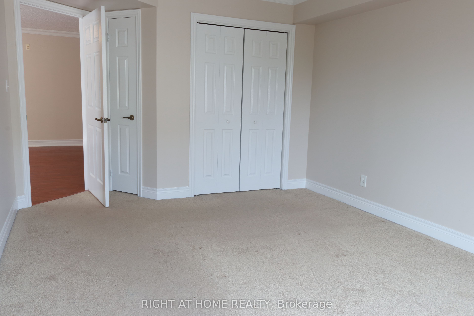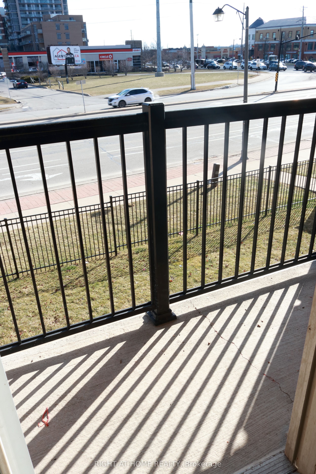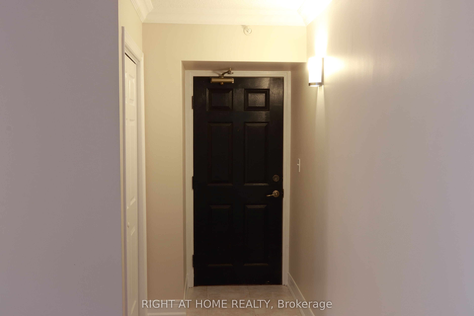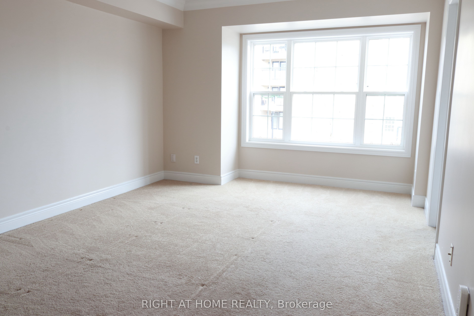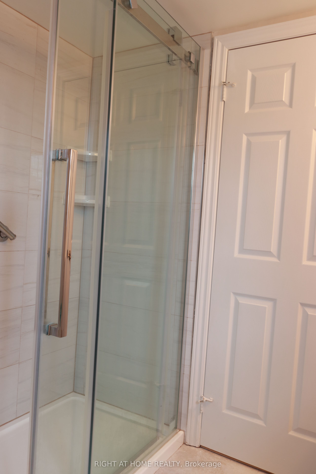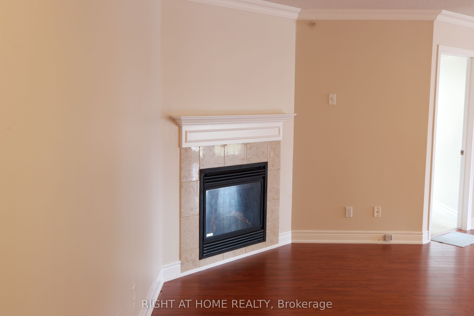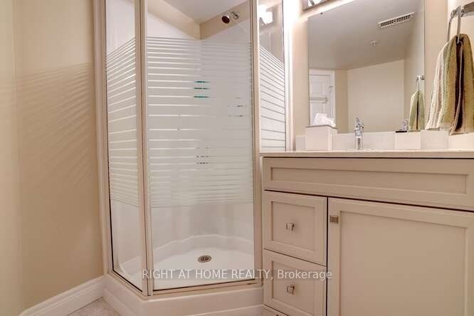
$2,900 /mo
Listed by RIGHT AT HOME REALTY
Condo Apartment•MLS #W12124602•New
Room Details
| Room | Features | Level |
|---|---|---|
Living Room 6.35 × 4.2 m | LaminateGas FireplaceCombined w/Dining | Main |
Dining Room 6.35 × 4.2 m | LaminateLaminateCombined w/Living | Main |
Kitchen 4.37 × 2.77 m | UpdatedQuartz CounterStainless Steel Appl | Main |
Primary Bedroom 4.39 × 3.52 m | Broadloom3 Pc EnsuiteLarge Closet | Main |
Bedroom 2 3.87 × 3.18 m | Broadloom2 Pc Ensuite | Main |
Client Remarks
Fantastic 2 Bedroom, 2 Bathroom Corner Suite Located At Burlington's Sought After "Orchard Uptown". Spacious Layout With Living/Dining Room Area With Laminate Floor & Gas Fireplace. Updated Open Concept Kitchen With Quartz Counter Tops, Newer Stainless Steel Appliances, Upgraded Cabinetry, Raised Breakfast Bar, Ceramic Floor/Backsplash & Breakfast Area With Walk-Out To Balcony. Updated Main 3 Piece Bathroom With Quartz Counter Top & Newer Front Entrance Tiles.
About This Property
2045 Appleby Line, Burlington, L7L 7G9
Home Overview
Basic Information
Amenities
BBQs Allowed
Car Wash
Exercise Room
Gym
Party Room/Meeting Room
Visitor Parking
Walk around the neighborhood
2045 Appleby Line, Burlington, L7L 7G9
Shally Shi
Sales Representative, Dolphin Realty Inc
English, Mandarin
Residential ResaleProperty ManagementPre Construction
 Walk Score for 2045 Appleby Line
Walk Score for 2045 Appleby Line

Book a Showing
Tour this home with Shally
Frequently Asked Questions
Can't find what you're looking for? Contact our support team for more information.
See the Latest Listings by Cities
1500+ home for sale in Ontario

Looking for Your Perfect Home?
Let us help you find the perfect home that matches your lifestyle
